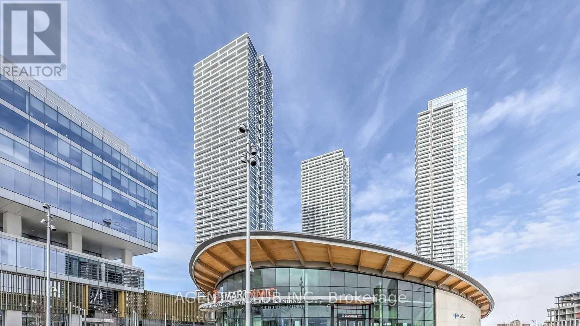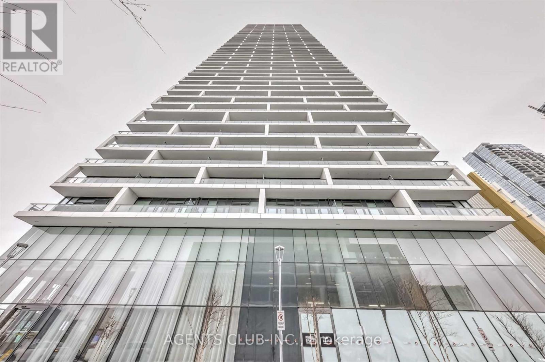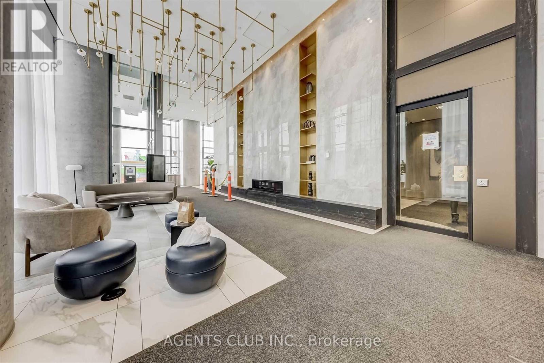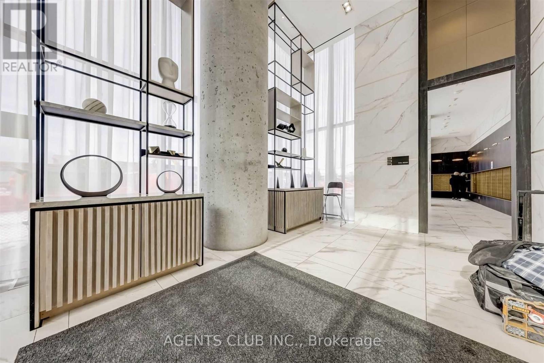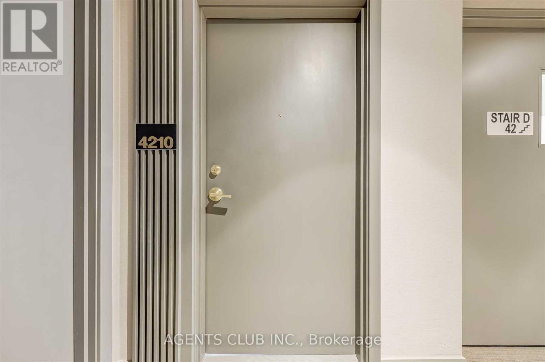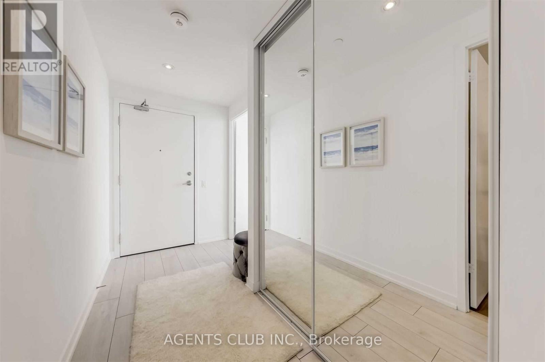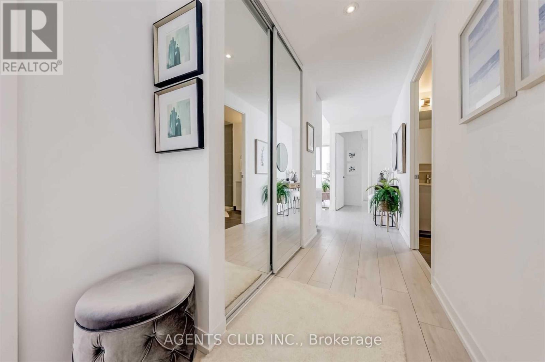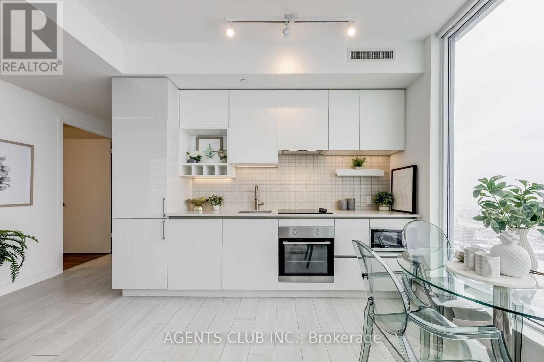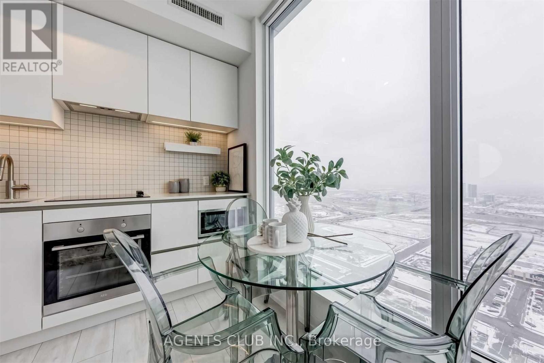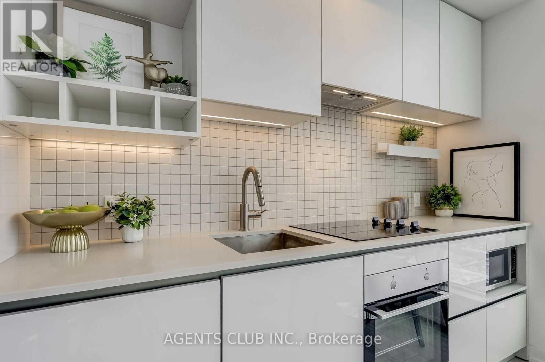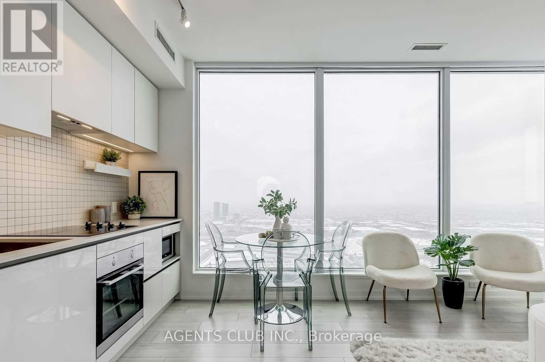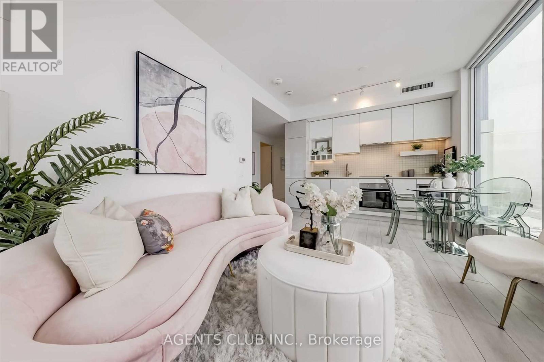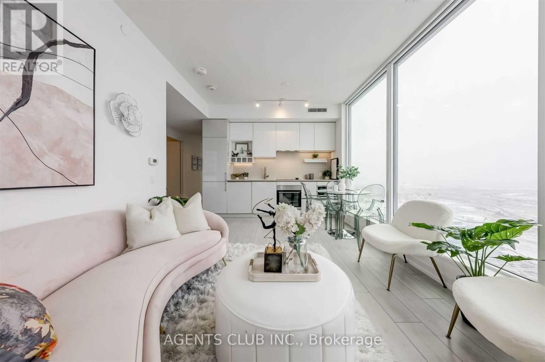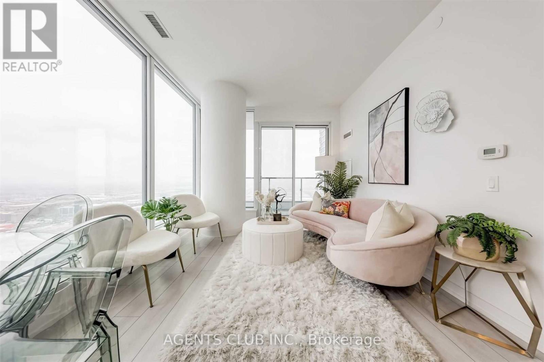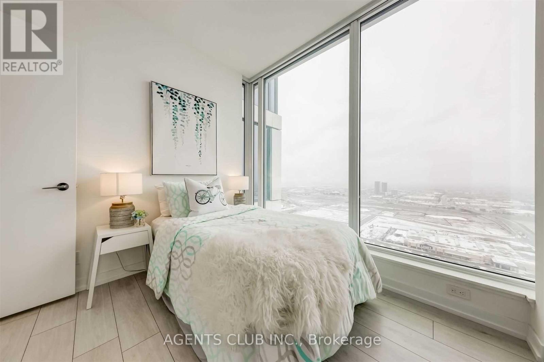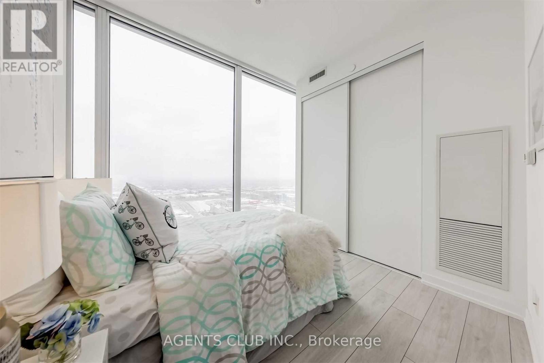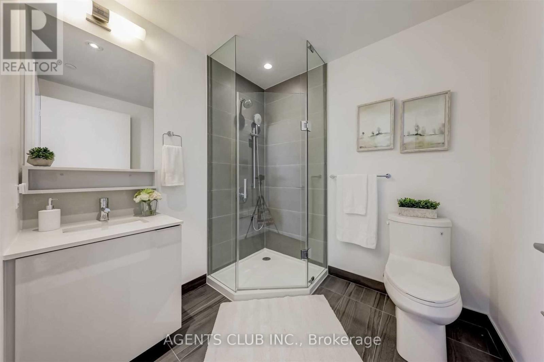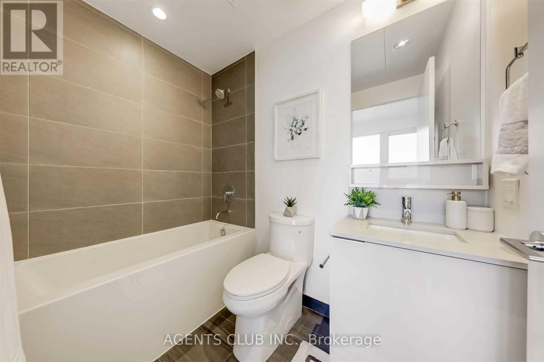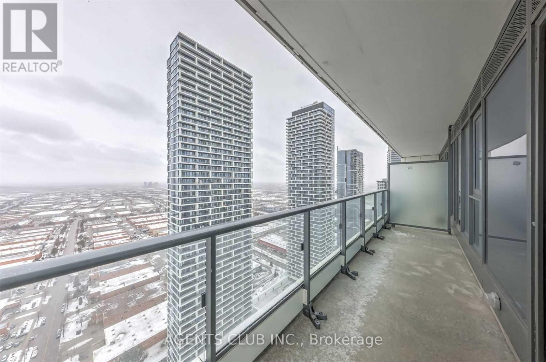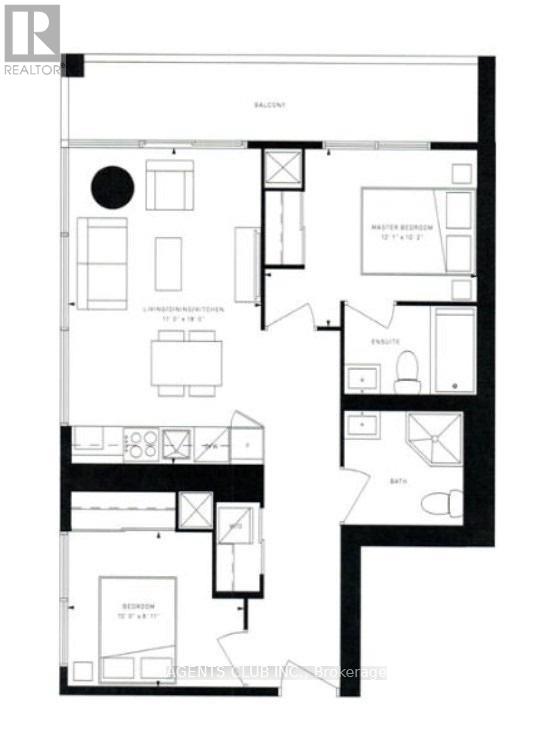4210 - 5 Buttermill Avenue Vaughan, Ontario L4K 0J5
2 Bedroom
2 Bathroom
600 - 699 sqft
Fireplace
Central Air Conditioning
Coil Fan
$2,650 Monthly
Sun-Filled & Spacious Corner Unit On High Floor W/Unobstructed Panoramic Views. Every Room Has Floor To Ceiling Windows. Large Balcony W/Spectacular Views. Functional Split Layout With 2 Bedrooms And 2 Bathrooms. 9 Ft Ceilings. Located Next To The Vmc, Steps To Bus Terminal And Ttc Subway Connecting To York University, Yorkdale And Downtown Toronto. Close To Ymca, Costco, Walmart, Shopping, Restaurants, Cineplex And Other Amenities. Living area 699sq.ft. + 199sq.ft. balcony. Rent Includes 1 Parking & 1 Locker. (id:60365)
Property Details
| MLS® Number | N12480884 |
| Property Type | Single Family |
| Community Name | Vaughan Corporate Centre |
| AmenitiesNearBy | Public Transit, Schools |
| CommunityFeatures | Pets Allowed With Restrictions, Community Centre |
| Features | Balcony, Carpet Free |
| ParkingSpaceTotal | 1 |
| ViewType | View, City View |
Building
| BathroomTotal | 2 |
| BedroomsAboveGround | 2 |
| BedroomsTotal | 2 |
| Age | 0 To 5 Years |
| Amenities | Security/concierge, Party Room, Visitor Parking, Storage - Locker |
| BasementType | None |
| CoolingType | Central Air Conditioning |
| ExteriorFinish | Concrete |
| FireplacePresent | Yes |
| FlooringType | Laminate |
| HeatingFuel | Natural Gas |
| HeatingType | Coil Fan |
| SizeInterior | 600 - 699 Sqft |
| Type | Apartment |
Parking
| Garage |
Land
| Acreage | No |
| LandAmenities | Public Transit, Schools |
Rooms
| Level | Type | Length | Width | Dimensions |
|---|---|---|---|---|
| Ground Level | Primary Bedroom | 3.68 m | 3.09 m | 3.68 m x 3.09 m |
| Ground Level | Bedroom 2 | 3.05 m | 2.72 m | 3.05 m x 2.72 m |
| Ground Level | Kitchen | 5.49 m | 3.35 m | 5.49 m x 3.35 m |
| Ground Level | Dining Room | 5.49 m | 3.35 m | 5.49 m x 3.35 m |
| Ground Level | Living Room | 5.49 m | 3.35 m | 5.49 m x 3.35 m |
Vineet Nagpal
Broker of Record
Agents Club Inc.
358 Flint Rd
Toronto, Ontario M3J 2J4
358 Flint Rd
Toronto, Ontario M3J 2J4

