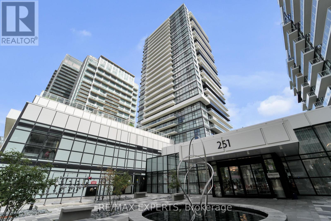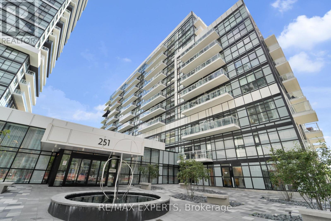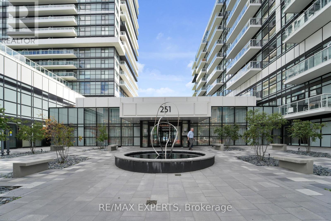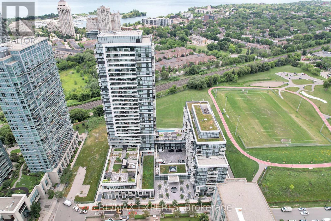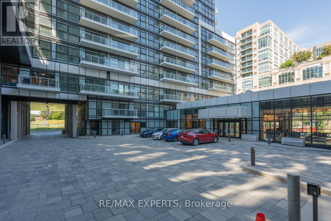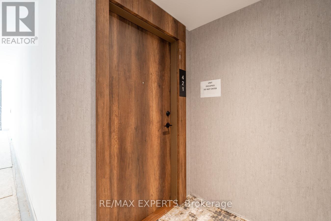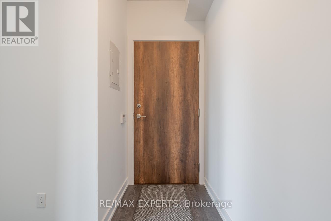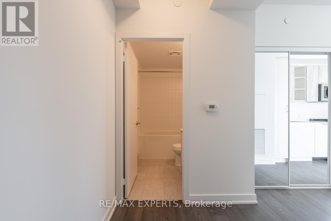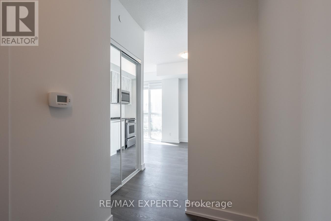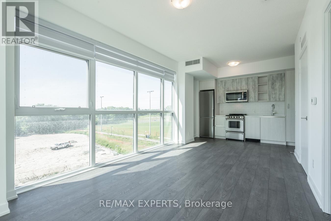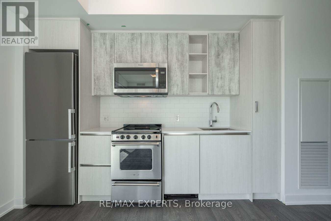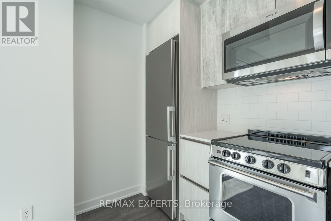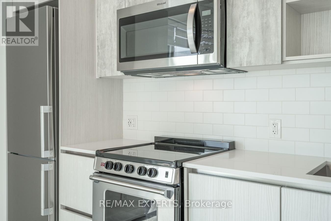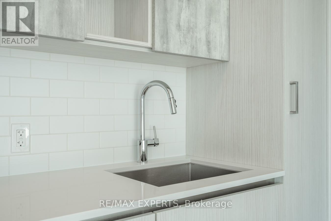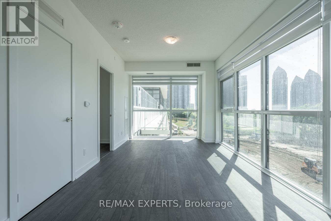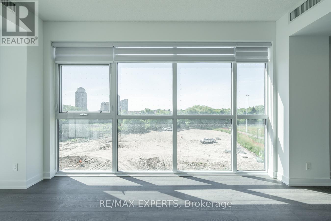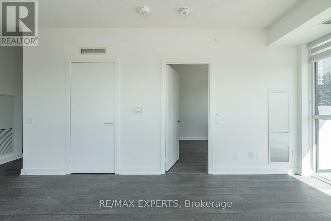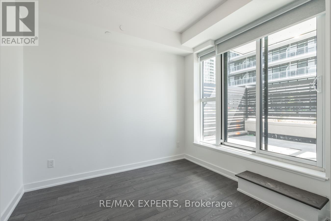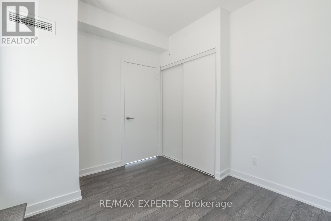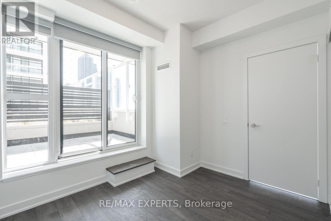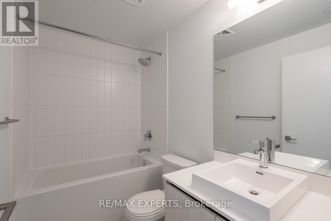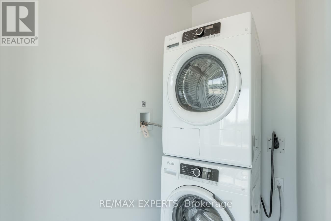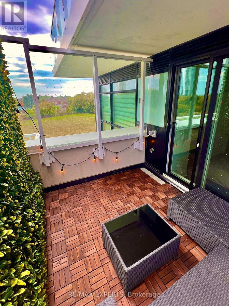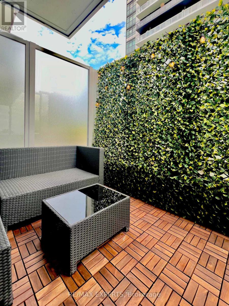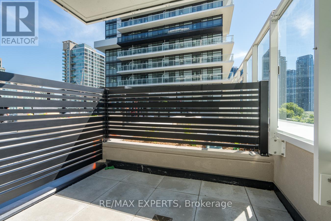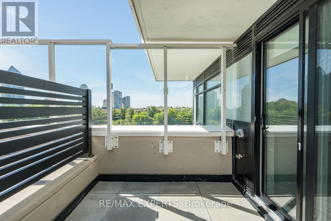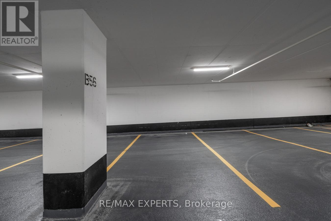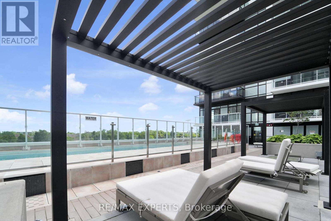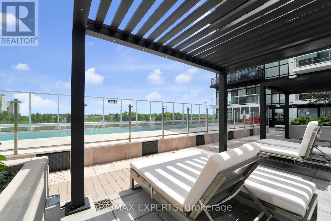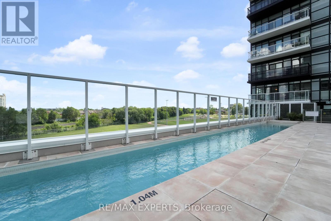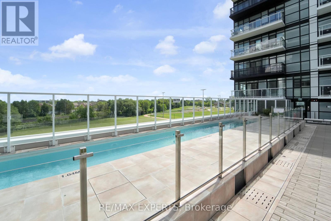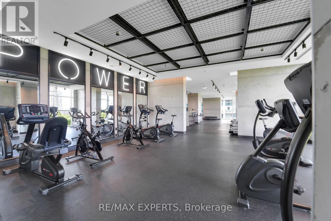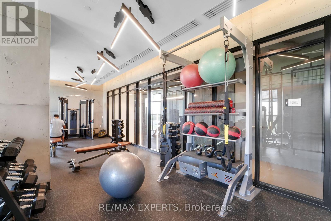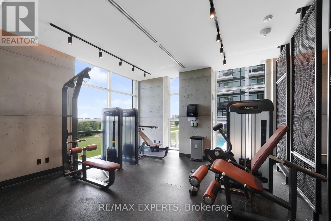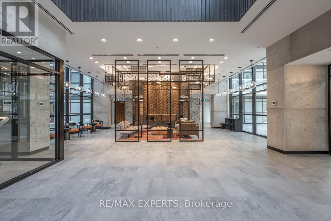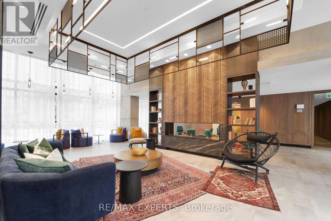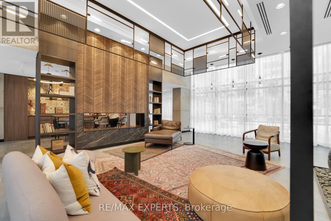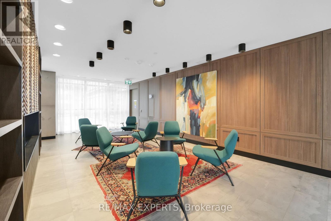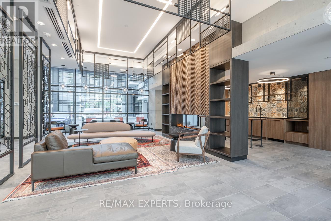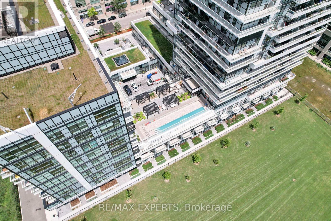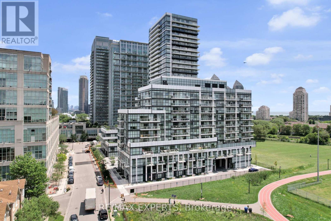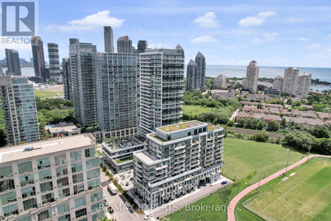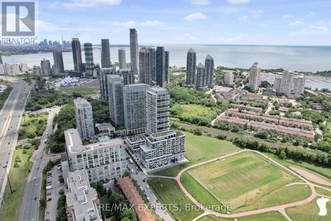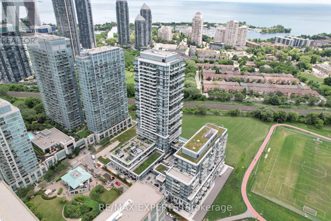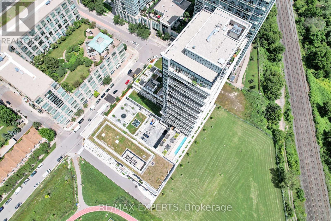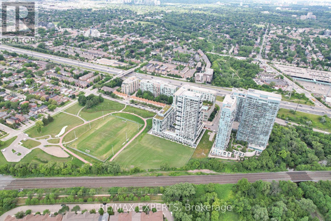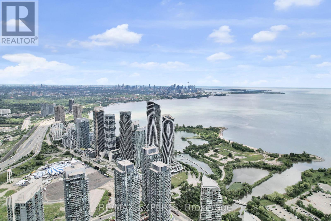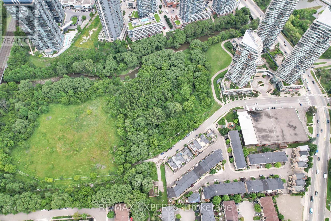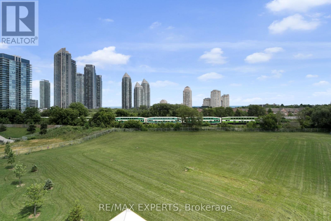421 - 251 Manitoba Street Toronto, Ontario M8Y 0C7
$2,250 Monthly
Sun-Filled Corner Suite With Floor-To-Ceiling Windows At The Phoenix By Empire Condos! AVAILABLE JANUARY 1, 2026! This 1 Bed / 1 Bath Suite Provides 540 Sq Ft Plus A Terrace! Open Concept Living Space! Located In The Highly Desirable Humber Bay Shores & Mimico Community Of Toronto! Walking Distance To Park Lawn & Lake Shore! Unobstructed Southeast Views Of The City, 12 Acre Park, & Lake Ontario! 9 FT Ceilings! Modern Kitchen Provides Stainless Steel Appliances, Granite Counters, & Back Splash! Spacious Combined Living & Dining Area! Spacious Primary Bedroom! The Oversize Laundry Room Also Provides Additional Storage! Large 4-Piece Bath! Laminate Flooring Throughout! Minutes Away From Downtown Toronto, Highway 427, The Gardiner, Shopping, Restaurants, The GO Station, & So Much More! Easy Access To Public Transit! Building Amenities Include An Outdoor Pool, Gym, Sauna, Rooftop Patio, Party Room, Concierge, Visitor Parking, & More! Includes The Use Of One Parking Space & One Storage Locker. (id:60365)
Property Details
| MLS® Number | W12568108 |
| Property Type | Single Family |
| Community Name | Mimico |
| AmenitiesNearBy | Beach, Marina, Park, Place Of Worship, Public Transit |
| CommunityFeatures | Pets Allowed With Restrictions |
| ParkingSpaceTotal | 1 |
| PoolType | Outdoor Pool |
Building
| BathroomTotal | 1 |
| BedroomsAboveGround | 1 |
| BedroomsTotal | 1 |
| Age | 0 To 5 Years |
| Amenities | Security/concierge, Exercise Centre, Party Room, Storage - Locker |
| Appliances | Dishwasher, Dryer, Microwave, Range, Stove, Washer, Window Coverings, Refrigerator |
| BasementType | None |
| CoolingType | Central Air Conditioning |
| ExteriorFinish | Concrete |
| FlooringType | Laminate |
| HeatingFuel | Natural Gas |
| HeatingType | Forced Air |
| SizeInterior | 500 - 599 Sqft |
| Type | Apartment |
Parking
| Underground | |
| Garage |
Land
| Acreage | No |
| LandAmenities | Beach, Marina, Park, Place Of Worship, Public Transit |
| SurfaceWater | Lake/pond |
Rooms
| Level | Type | Length | Width | Dimensions |
|---|---|---|---|---|
| Main Level | Kitchen | 6.28 m | 3.22 m | 6.28 m x 3.22 m |
| Main Level | Living Room | 6.28 m | 3.22 m | 6.28 m x 3.22 m |
| Main Level | Dining Room | 6.28 m | 3.22 m | 6.28 m x 3.22 m |
| Main Level | Primary Bedroom | 3.2 m | 3.08 m | 3.2 m x 3.08 m |
https://www.realtor.ca/real-estate/29128055/421-251-manitoba-street-toronto-mimico-mimico
Andrew Presta
Salesperson
277 Cityview Blvd Unit 16
Vaughan, Ontario L4H 5A4

