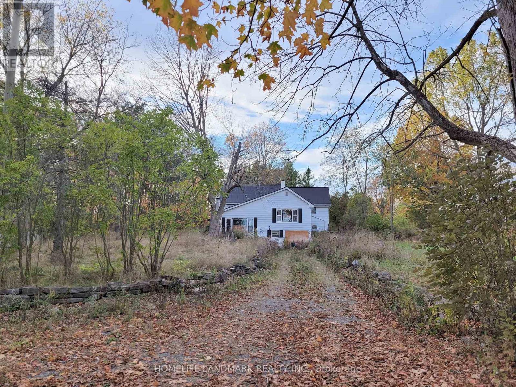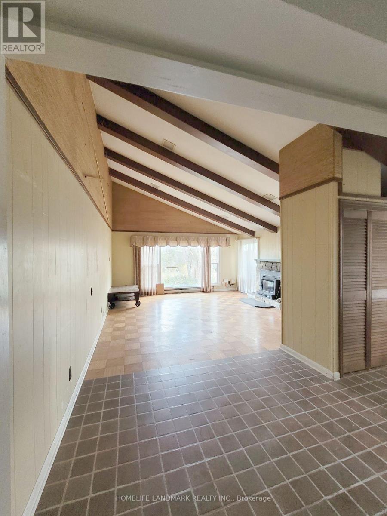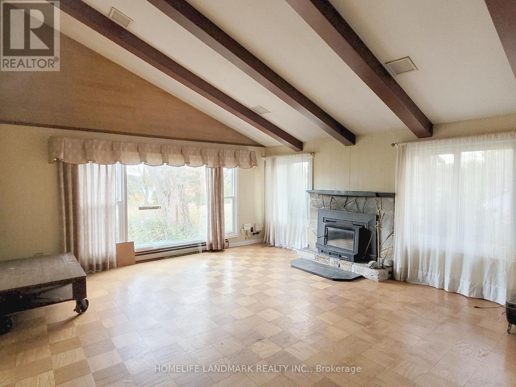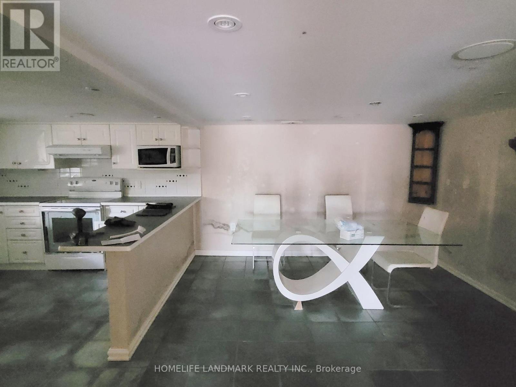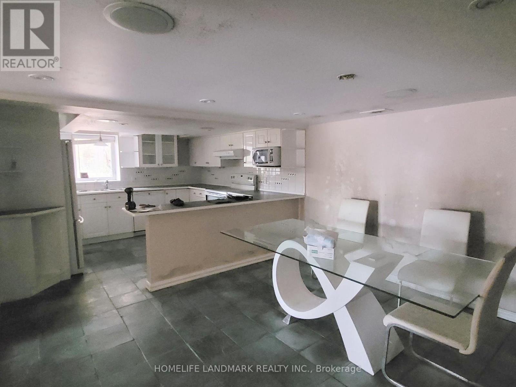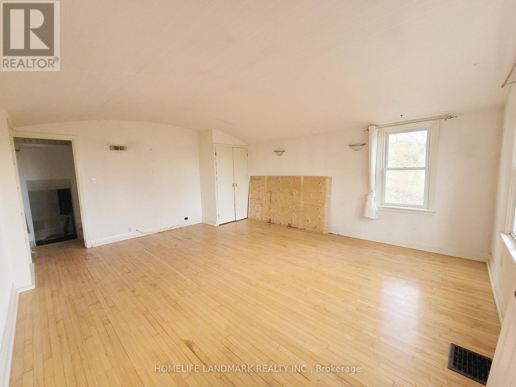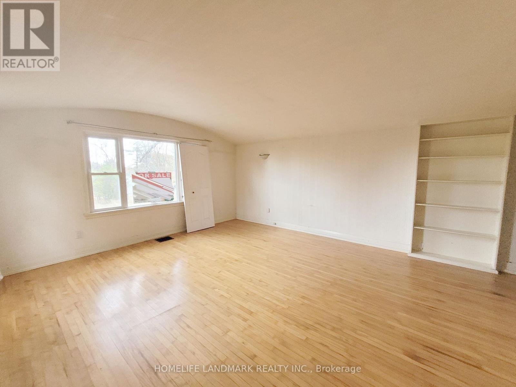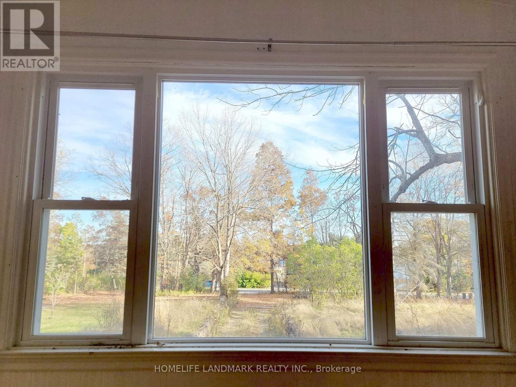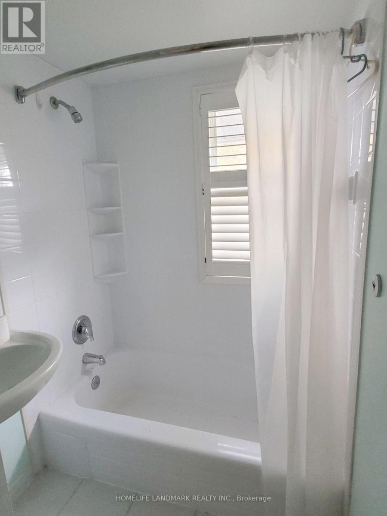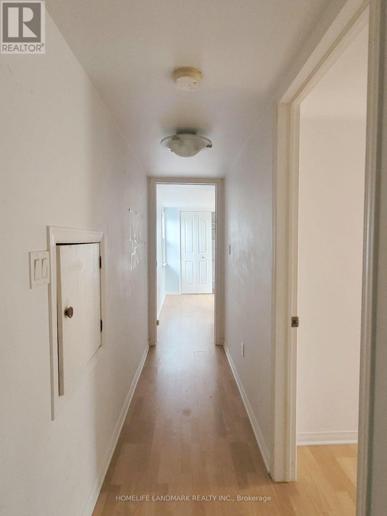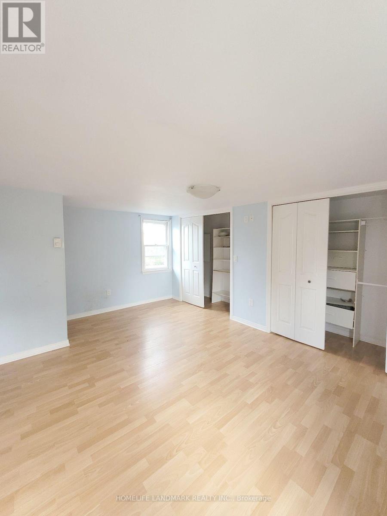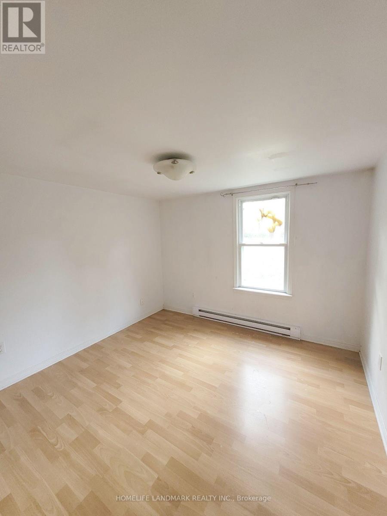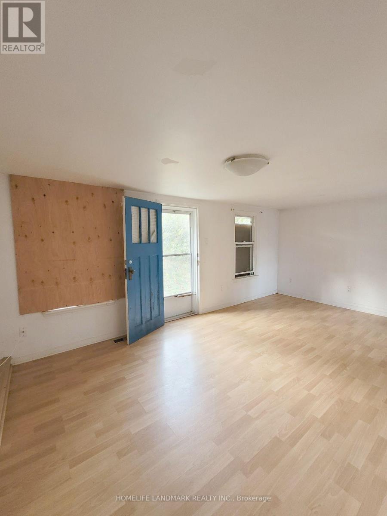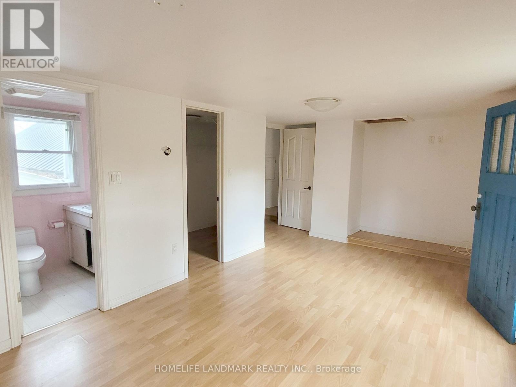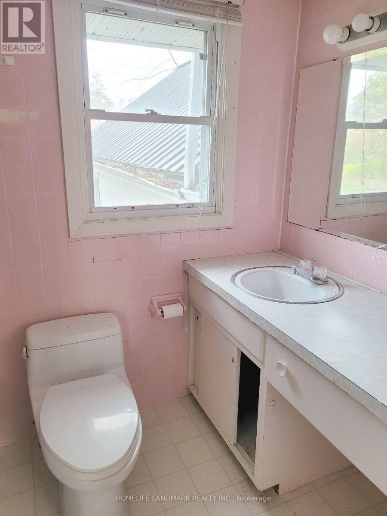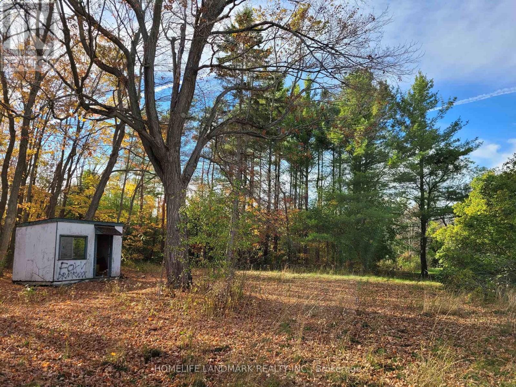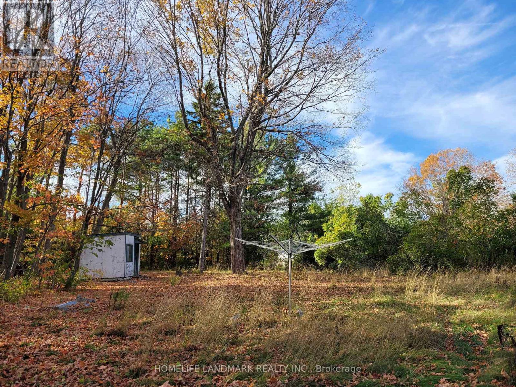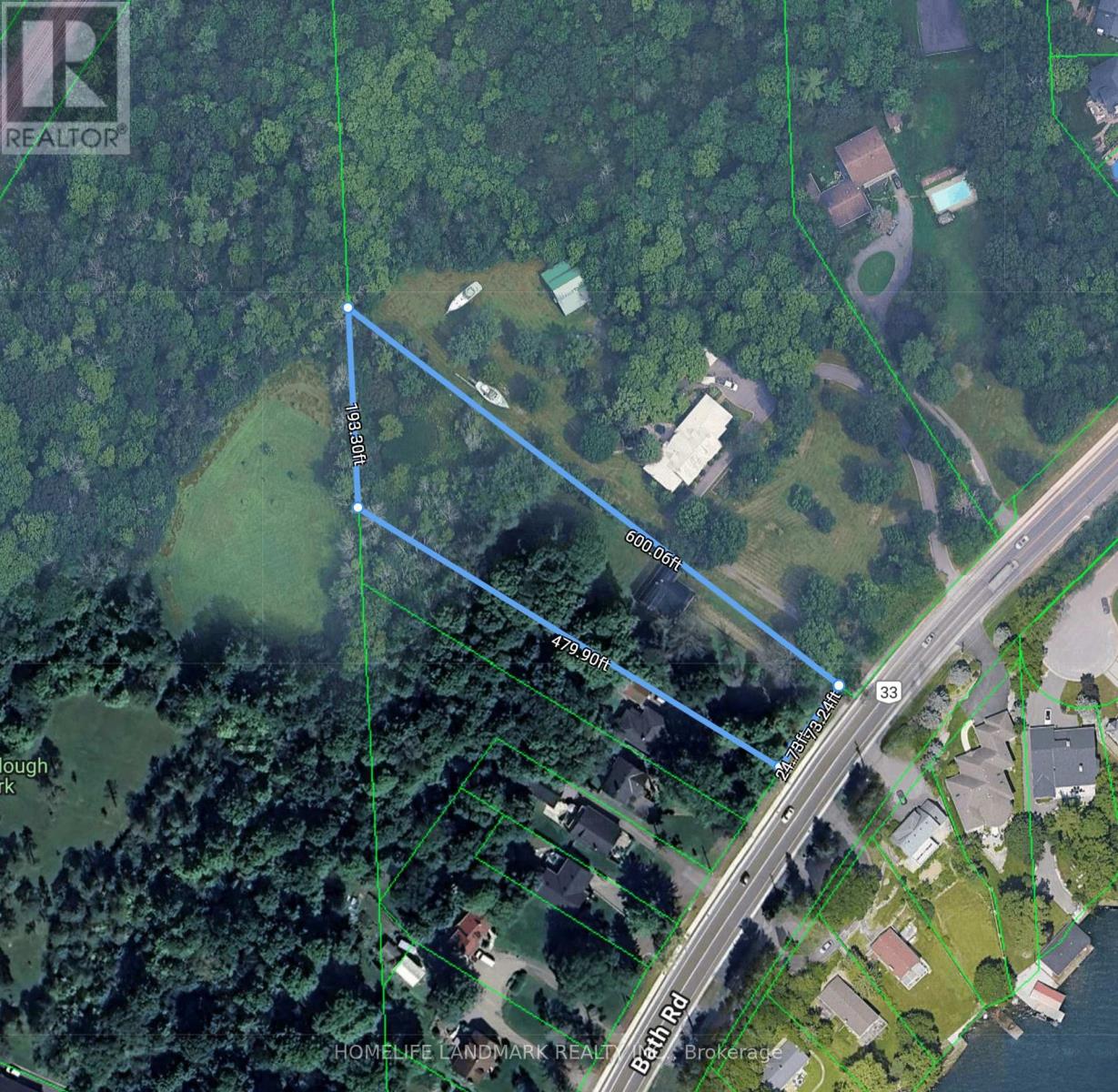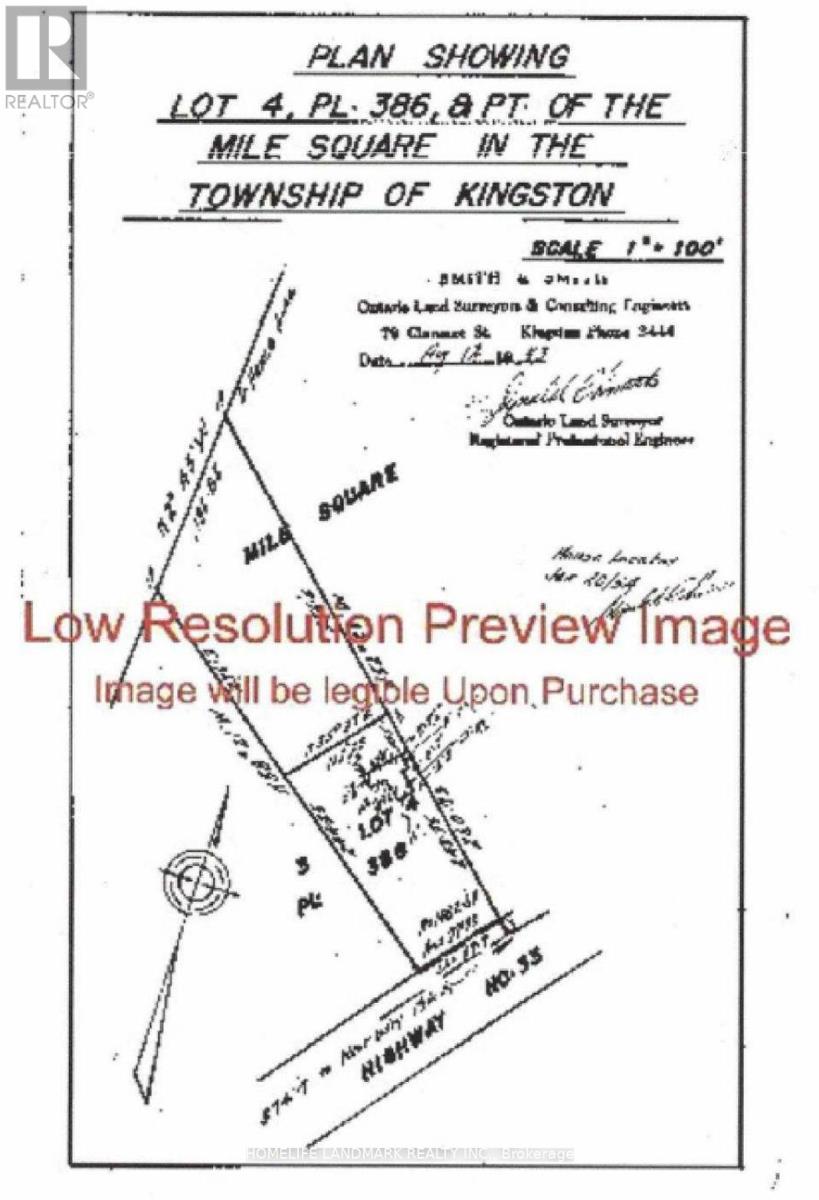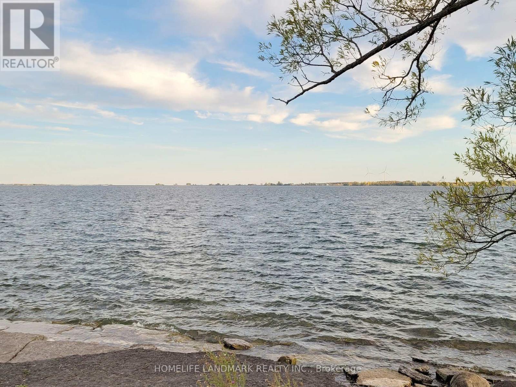4209 Bath Road Kingston, Ontario K7M 4Y8
$499,000
Attention Investors, Renovators, and First-Time Buyers! This is the one you don't want to miss! Take advantage of this rare opportunity to own a unique and stylish home on an amazing country-size lot (97 x 480 x 196 x 599) over 1.55 acres, located right across the street from Collins Bay! Enjoy a fantastic family room addition featuring a beamed vaulted ceiling, a cozy wood-burning fireplace, expansive windows, and one-of-a-kind inlay hardwood flooring. Step into the dining area, open to a chefs delight kitchen complete with a breakfast bar. The living room boasts a beautiful domed ceiling, and the home offers three bedrooms, including one with direct access to the backyard. You will also find a main-floor laundry and a lower-level storage/workshop area with walk-out access. Experience the charm of country living with urban convenience - yes, you can have it all! Property being sold as is. (id:60365)
Property Details
| MLS® Number | X12461742 |
| Property Type | Single Family |
| Community Name | 37 - South of Taylor-Kidd Blvd |
| Features | Irregular Lot Size, Carpet Free |
| ParkingSpaceTotal | 9 |
Building
| BathroomTotal | 2 |
| BedroomsAboveGround | 3 |
| BedroomsTotal | 3 |
| BasementFeatures | Walk Out |
| BasementType | N/a |
| ConstructionStyleAttachment | Detached |
| ConstructionStyleSplitLevel | Sidesplit |
| ExteriorFinish | Aluminum Siding, Vinyl Siding |
| FireplacePresent | Yes |
| FoundationType | Stone |
| HeatingFuel | Natural Gas |
| HeatingType | Forced Air |
| SizeInterior | 1500 - 2000 Sqft |
| Type | House |
Parking
| Garage |
Land
| Acreage | No |
| Sewer | Septic System |
| SizeDepth | 600 Ft |
| SizeFrontage | 97 Ft ,10 In |
| SizeIrregular | 97.9 X 600 Ft ; 97.93 * 600 * 193.30 * 479.90 |
| SizeTotalText | 97.9 X 600 Ft ; 97.93 * 600 * 193.30 * 479.90 |
Rooms
| Level | Type | Length | Width | Dimensions |
|---|---|---|---|---|
| Upper Level | Primary Bedroom | 0.3 m | 0.3 m | 0.3 m x 0.3 m |
| Upper Level | Bedroom 2 | 0.3 m | 0.3 m | 0.3 m x 0.3 m |
| Upper Level | Bedroom 3 | 0.3 m | 0.3 m | 0.3 m x 0.3 m |
| Ground Level | Dining Room | 0.3 m | 0.3 m | 0.3 m x 0.3 m |
| Ground Level | Family Room | 0.3 m | 0.3 m | 0.3 m x 0.3 m |
| Ground Level | Kitchen | 0.3 m | 0.3 m | 0.3 m x 0.3 m |
| In Between | Living Room | 0.3 m | 0.3 m | 0.3 m x 0.3 m |
| In Between | Laundry Room | 0.3 m | 0.3 m | 0.3 m x 0.3 m |
Annie Qing Yin
Broker
7240 Woodbine Ave Unit 103
Markham, Ontario L3R 1A4

