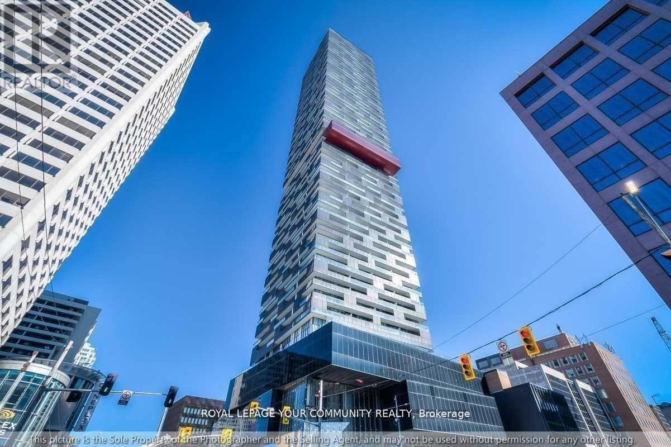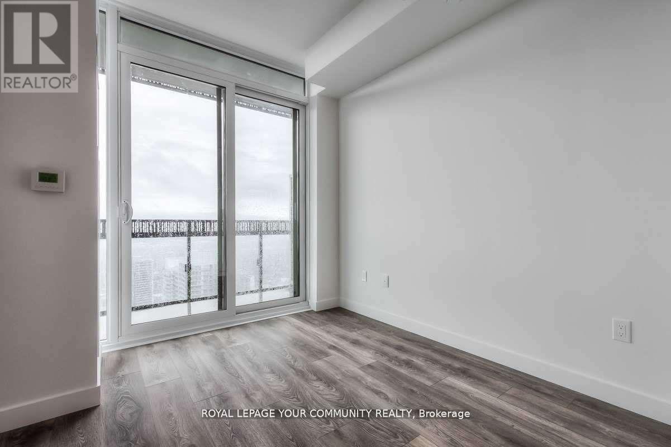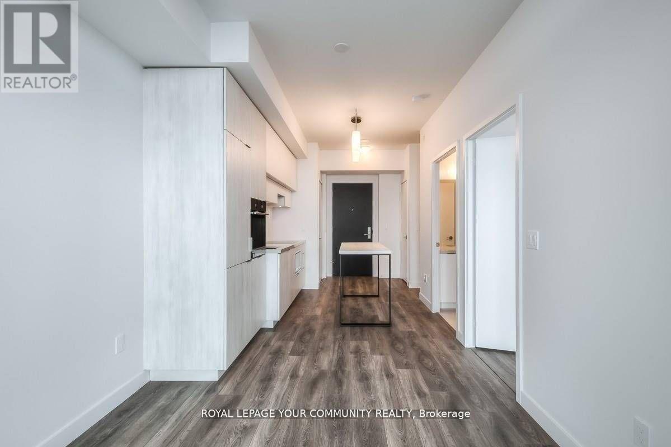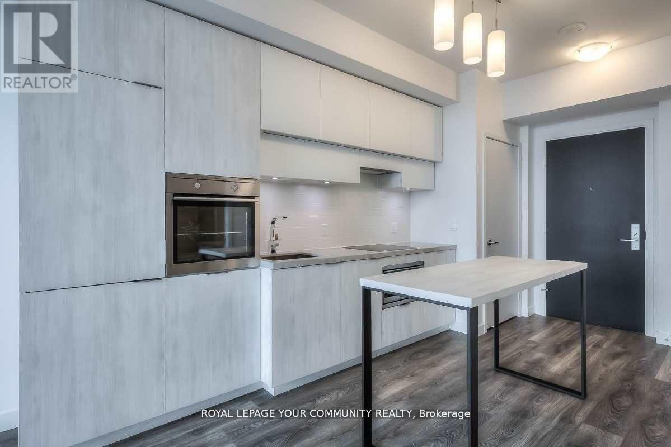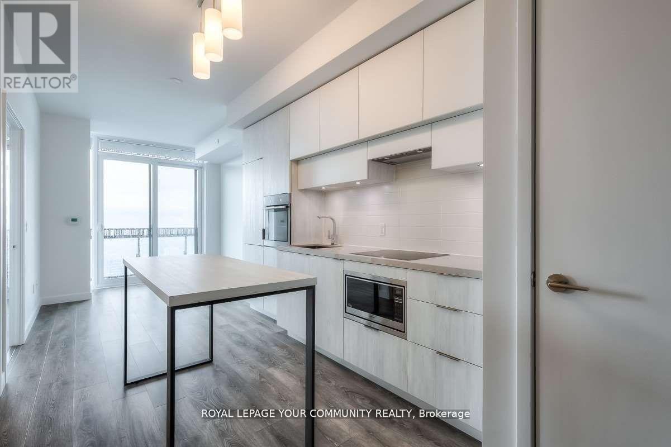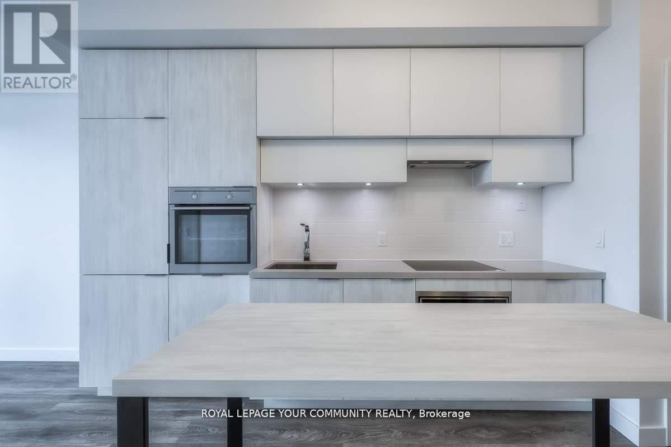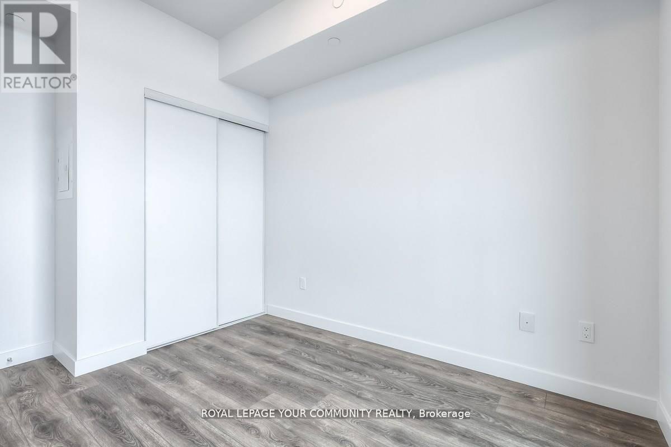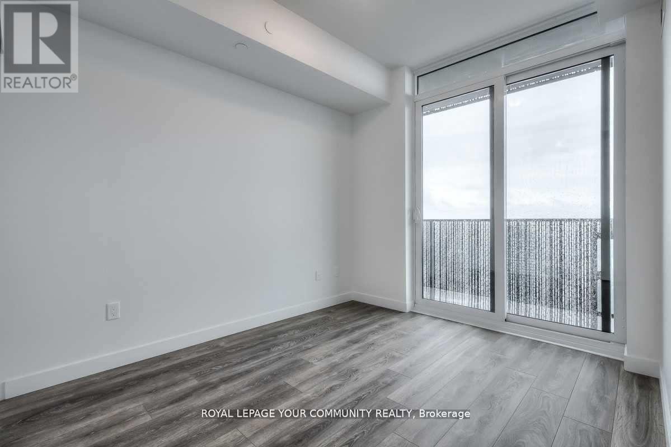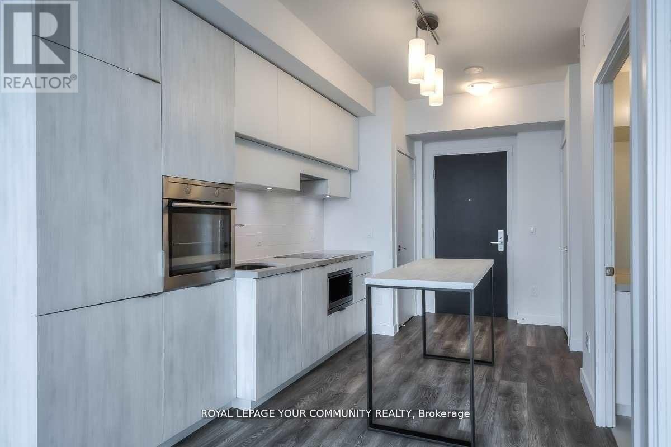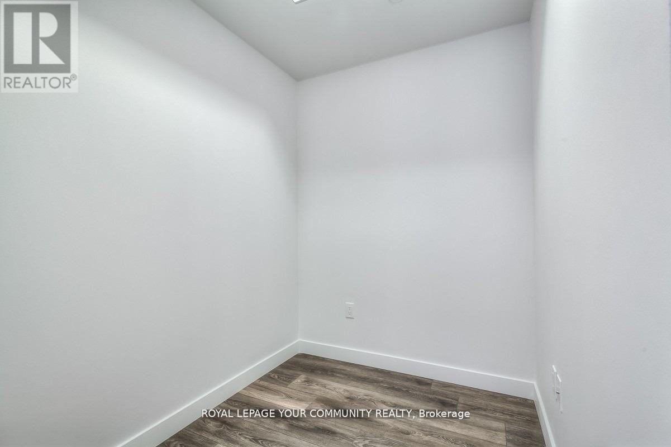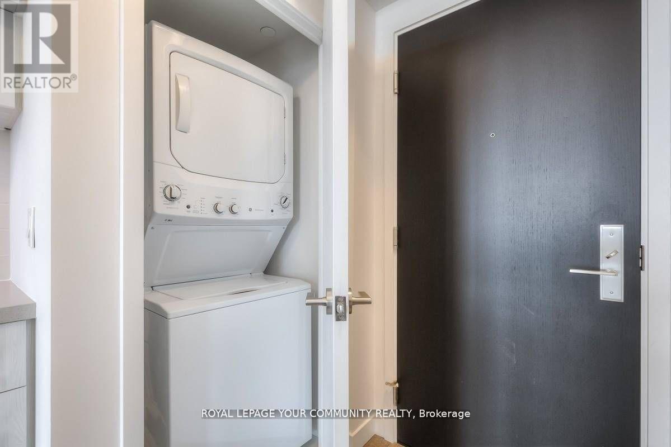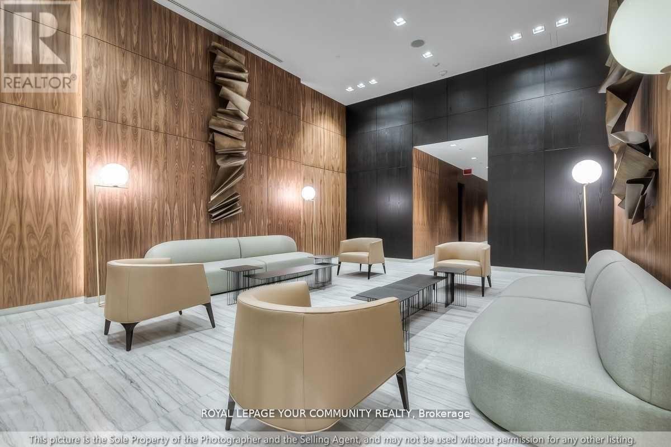4209 - 8 Eglinton Avenue E Toronto, Ontario M4P 1A6
2 Bedroom
1 Bathroom
500 - 599 sqft
Indoor Pool
Central Air Conditioning
Forced Air
$2,295 Monthly
Unobstructed l4 Den Unit @ E Condo. 9'Ceilings, W/O To Balcony, Efficient Floor Plan, Path To Subway, Soon To Be Complete LRT, One Of Most Vibrant Communities, Very Bright & Airy, Steps To School, Library, Restaurants, School & Shop. Laminate Flooring Throughout, Integrated Appliances & Island. Den Can Fit Single Bed. 10 Min Subway Ride To Downtown Core (id:60365)
Property Details
| MLS® Number | C12510590 |
| Property Type | Single Family |
| Community Name | Mount Pleasant West |
| AmenitiesNearBy | Park, Place Of Worship, Public Transit, Schools |
| CommunityFeatures | Pets Not Allowed, Community Centre |
| Features | Balcony |
| PoolType | Indoor Pool |
| ViewType | View |
Building
| BathroomTotal | 1 |
| BedroomsAboveGround | 1 |
| BedroomsBelowGround | 1 |
| BedroomsTotal | 2 |
| Age | 0 To 5 Years |
| Amenities | Exercise Centre, Party Room, Sauna, Storage - Locker, Security/concierge |
| Appliances | Cooktop, Dishwasher, Dryer, Hood Fan, Microwave, Oven, Washer, Refrigerator |
| BasementType | None |
| CoolingType | Central Air Conditioning |
| ExteriorFinish | Concrete |
| FlooringType | Laminate |
| HeatingFuel | Natural Gas |
| HeatingType | Forced Air |
| SizeInterior | 500 - 599 Sqft |
| Type | Apartment |
Parking
| No Garage |
Land
| Acreage | No |
| LandAmenities | Park, Place Of Worship, Public Transit, Schools |
Rooms
| Level | Type | Length | Width | Dimensions |
|---|---|---|---|---|
| Flat | Kitchen | 6.4 m | 2.74 m | 6.4 m x 2.74 m |
| Flat | Living Room | 6.4 m | 2.74 m | 6.4 m x 2.74 m |
| Flat | Dining Room | 6.4 m | 2.74 m | 6.4 m x 2.74 m |
| Flat | Bedroom | 3.12 m | 2.74 m | 3.12 m x 2.74 m |
| Flat | Den | 2.06 m | 1.73 m | 2.06 m x 1.73 m |
Christine Hwang
Broker
Royal LePage Your Community Realty
8854 Yonge Street
Richmond Hill, Ontario L4C 0T4
8854 Yonge Street
Richmond Hill, Ontario L4C 0T4

