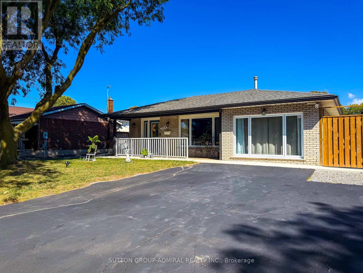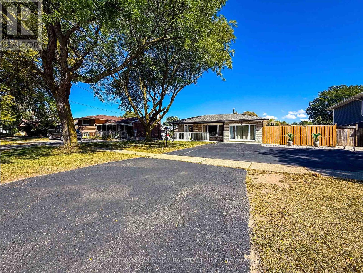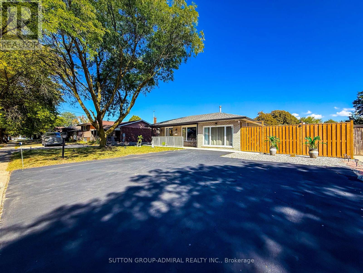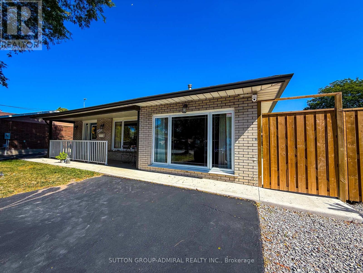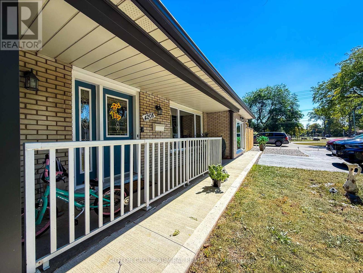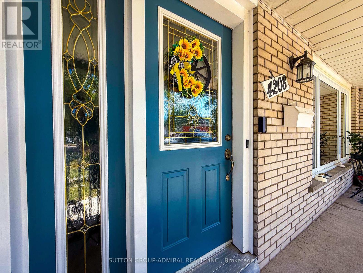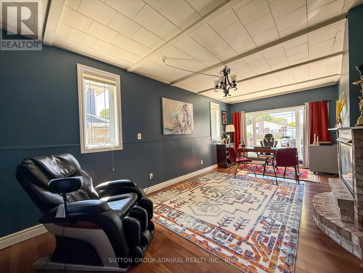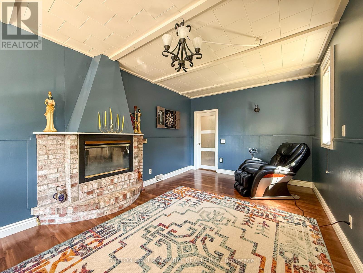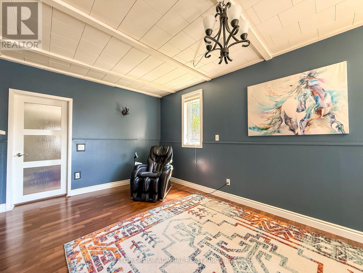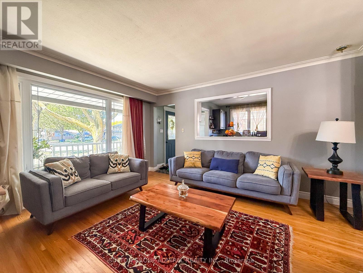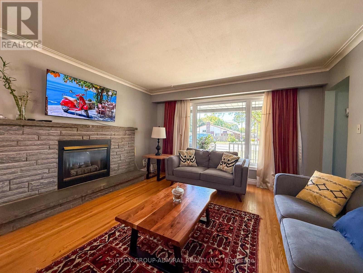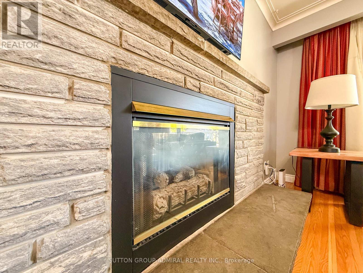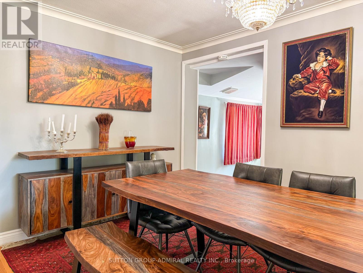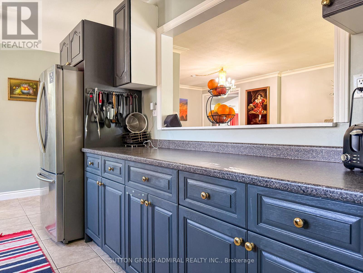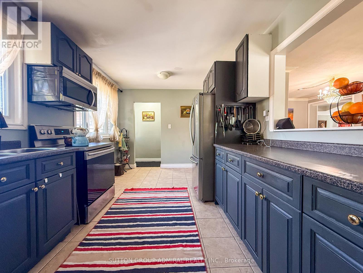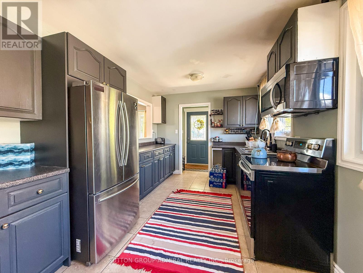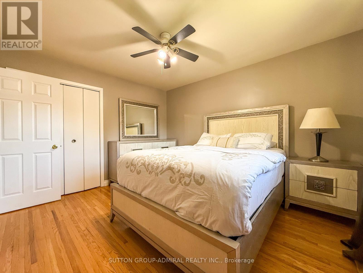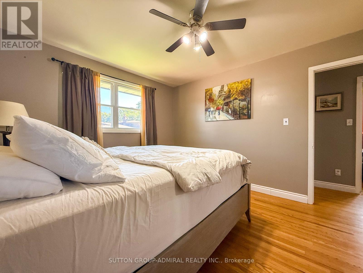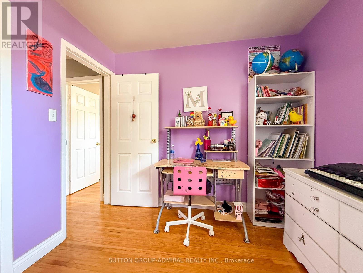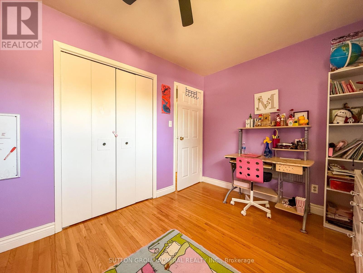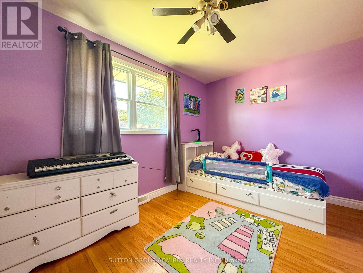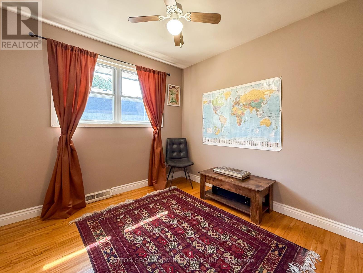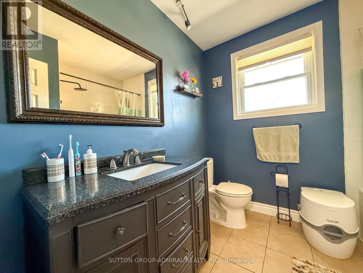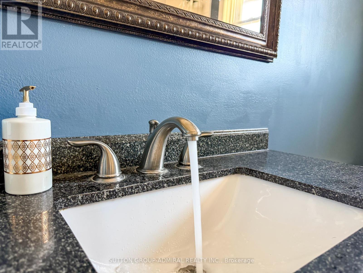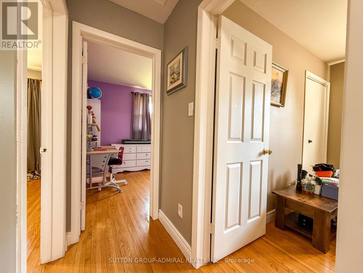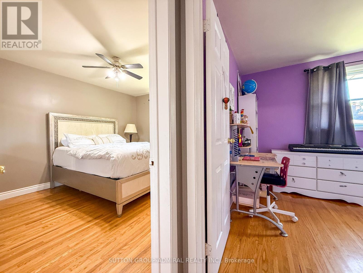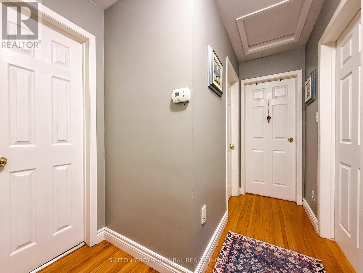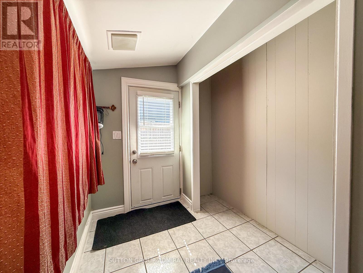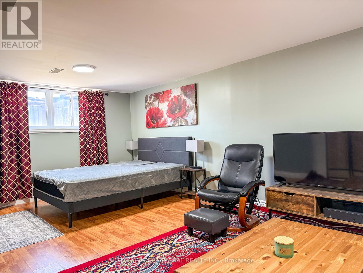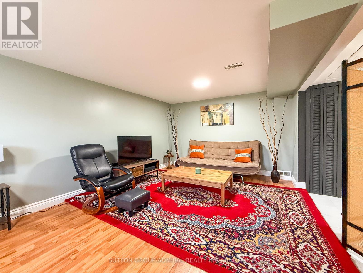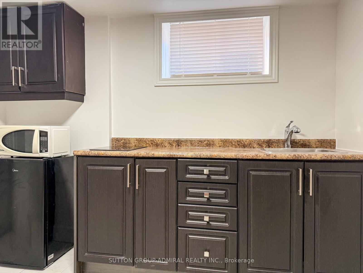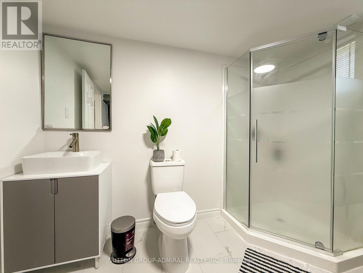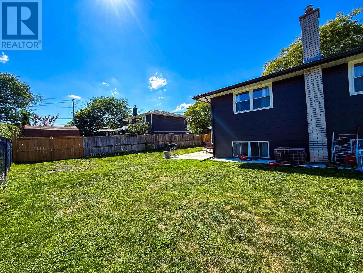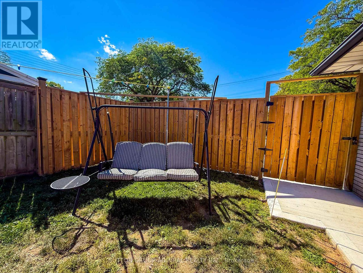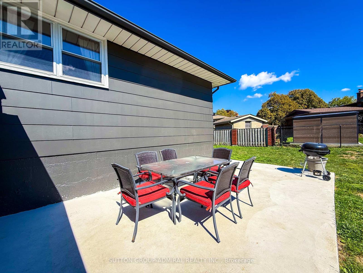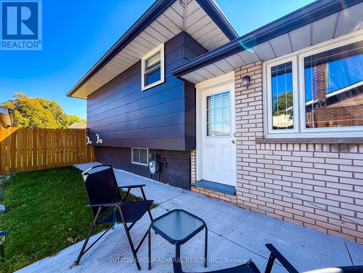4208 Dorchester Road Niagara Falls, Ontario L2E 6N2
$749,000
Set on a generous lot with excellent potential, this home offers flexibility for those looking to enjoy a move-in ready family home, generate rental income, or plan for a future dream build. This beautifully maintained back-split provides approximately 1,400 square feet of above-grade living space plus a newly finished basement that not only adds valuable extra living and sleeping area but also presents a strong opportunity for an income-producing rental suite. The main level features a bright and inviting living room complete with a cozy gas fireplace, alongside a modernized kitchen and dining area that have been tastefully updated. Upstairs, you will find three comfortable bedrooms with original hardwood flooring and a full bathroom. The finished basement provides a spacious recreation room perfect for entertaining, a home office, additional bedroom, or a family retreat, enhancing both functionality and comfort. Recent improvements include a resurfaced asphalt driveway, fresh paint throughout the interior, exterior paint and repairs around the home, a new wooden fence, and concrete surrounding the property with a designated BBQ area for both the main floor and basement side.The lot has also been upgraded with no oversized trees, offering a clean, low-maintenance outdoor space. Located in the desirable North Dorchester neighborhood, this home is close to catholic and public schools, shopping, hospital, public transit, downtown Niagara, outlet mall, and major highways including quick access to the QEW and the U.S. border. Combining traditional character with modern upgrades, this property presents a unique opportunity for families, professionals, or investors in the heart of Niagara Falls. (id:60365)
Property Details
| MLS® Number | X12411072 |
| Property Type | Single Family |
| Community Name | 212 - Morrison |
| AmenitiesNearBy | Park |
| CommunityFeatures | Community Centre, School Bus |
| Features | Carpet Free |
| ParkingSpaceTotal | 5 |
Building
| BathroomTotal | 2 |
| BedroomsAboveGround | 3 |
| BedroomsBelowGround | 2 |
| BedroomsTotal | 5 |
| BasementDevelopment | Finished |
| BasementType | N/a (finished) |
| ConstructionStyleAttachment | Detached |
| ConstructionStyleSplitLevel | Backsplit |
| CoolingType | Central Air Conditioning |
| ExteriorFinish | Aluminum Siding, Brick |
| FireplacePresent | Yes |
| FoundationType | Block |
| HeatingFuel | Natural Gas |
| HeatingType | Forced Air |
| SizeInterior | 1100 - 1500 Sqft |
| Type | House |
| UtilityWater | Municipal Water |
Parking
| No Garage |
Land
| Acreage | No |
| LandAmenities | Park |
| Sewer | Sanitary Sewer |
| SizeDepth | 115 Ft |
| SizeFrontage | 68 Ft |
| SizeIrregular | 68 X 115 Ft |
| SizeTotalText | 68 X 115 Ft |
Rooms
| Level | Type | Length | Width | Dimensions |
|---|---|---|---|---|
| Second Level | Primary Bedroom | 3.96 m | 2.44 m | 3.96 m x 2.44 m |
| Second Level | Bedroom 2 | 3.66 m | 3.05 m | 3.66 m x 3.05 m |
| Second Level | Bedroom 3 | 3.05 m | 3.05 m | 3.05 m x 3.05 m |
| Basement | Bedroom 4 | Measurements not available | ||
| Basement | Kitchen | Measurements not available | ||
| Main Level | Kitchen | 4.57 m | 2.87 m | 4.57 m x 2.87 m |
| Main Level | Living Room | 4.27 m | 3.96 m | 4.27 m x 3.96 m |
| Main Level | Dining Room | 2.84 m | 2.57 m | 2.84 m x 2.57 m |
| Main Level | Office | 3.35 m | 1.93 m | 3.35 m x 1.93 m |
https://www.realtor.ca/real-estate/28879360/4208-dorchester-road-niagara-falls-morrison-212-morrison
Julia Khairova
Salesperson
1206 Centre Street
Thornhill, Ontario L4J 3M9

