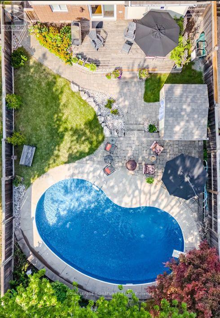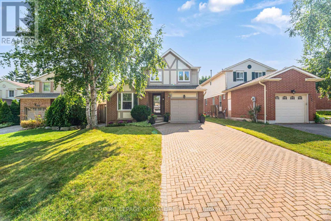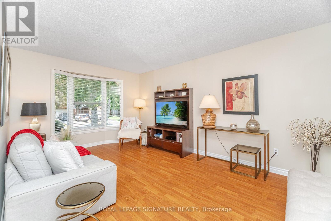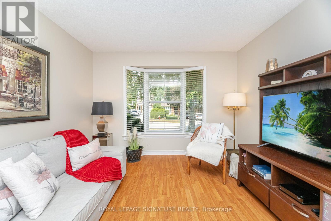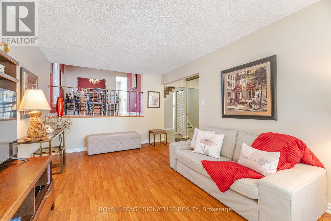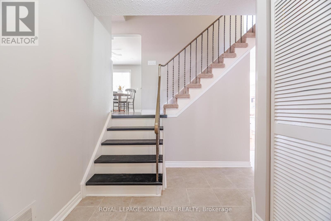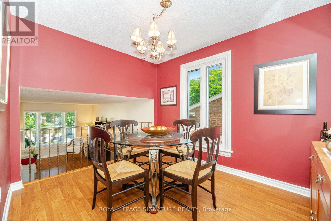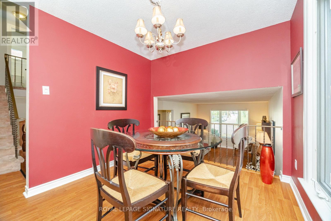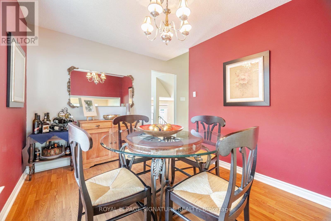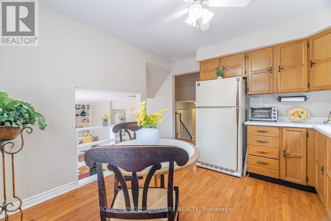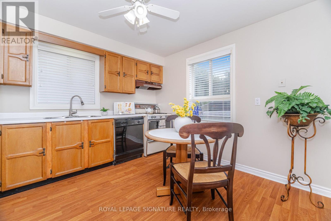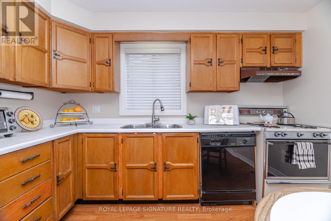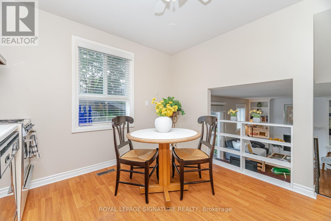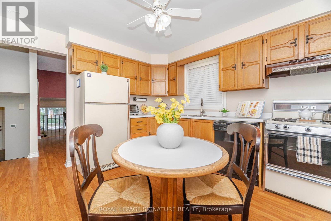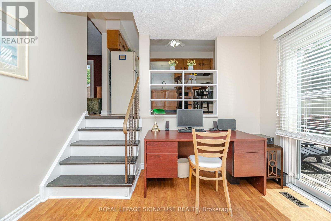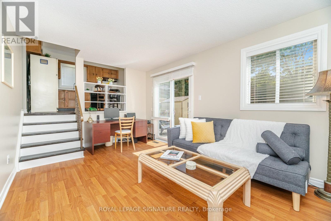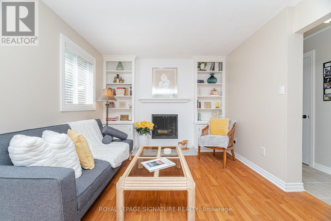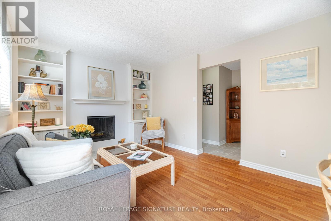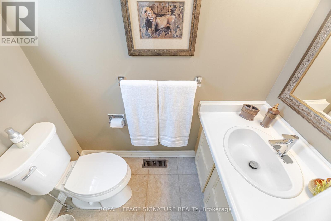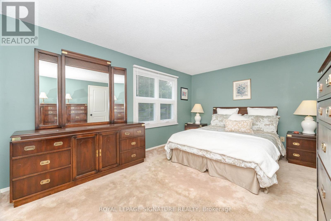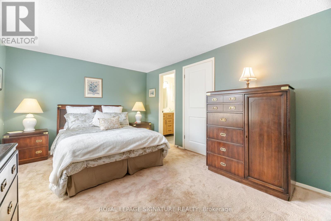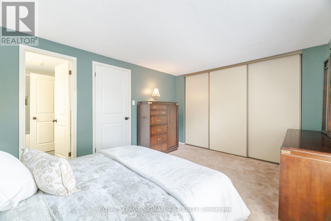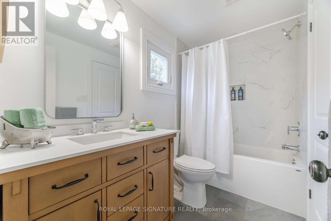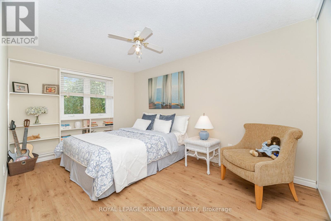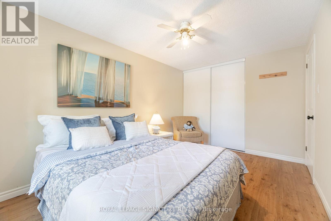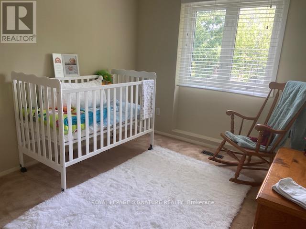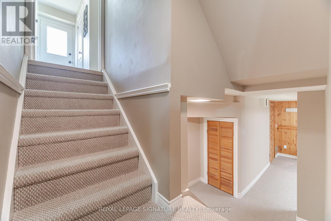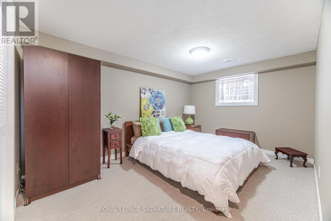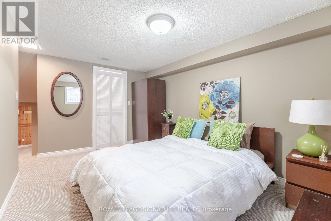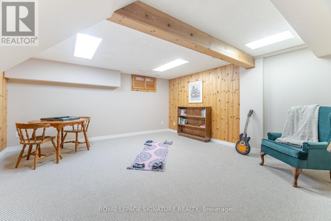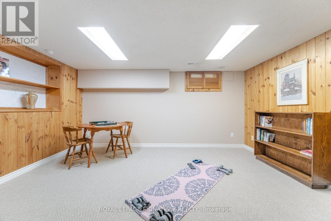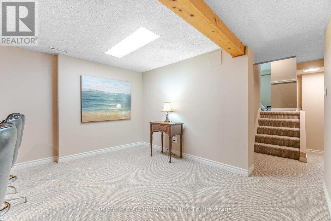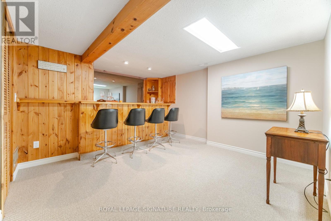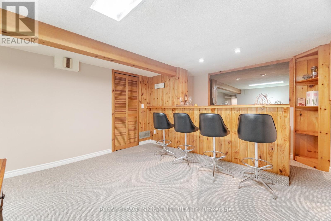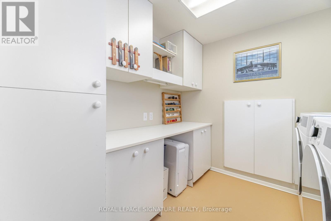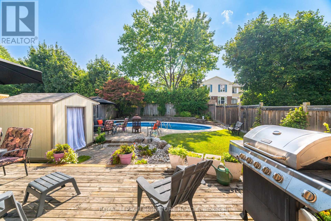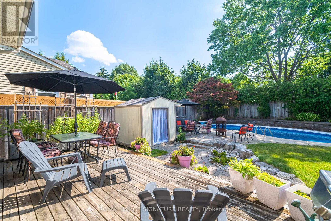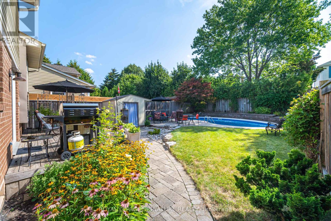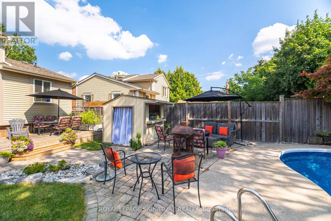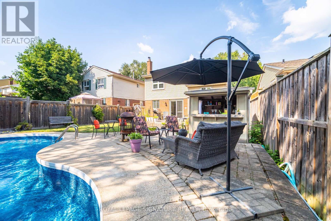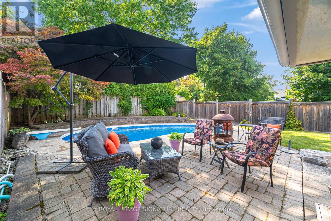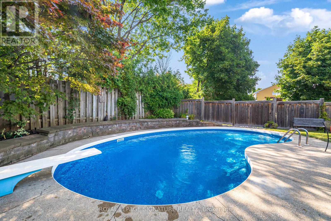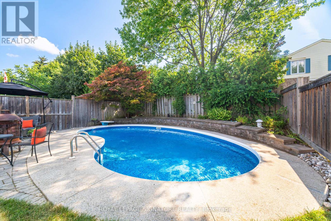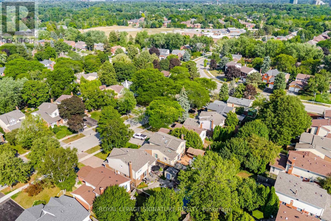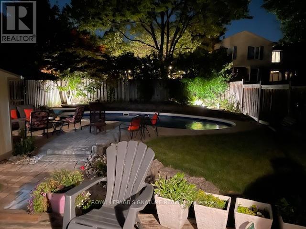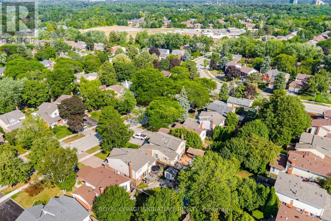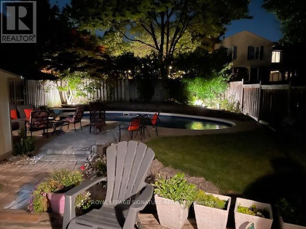4204 Wheelwright Crescent Mississauga, Ontario L5L 2X6
$998,000
Welcome to 4204 Wheelwright Crescent - Fantastic Location. Detached Home - 5 Level Side split in Sought After Sawmill Valley Community - Surrounded by Parks & Trails. Easy Access to Schools, Shopping, Restaurants, U of T, Credit Valley Hospital, Erin Mills Town Centre and Hwy's. Great Curb Appeal on a Quiet Family Friendly Street. Home is Perfect for a Small Family Looking to Grow or Downsizing from a Larger Home but Still Need Space. Great Schools - Top Rated within Walking Distance. House Featuring approximately 2344 square feet of Finished Living Space. Main Floor Family Room Stepping Outside to a Private Fenced Yard with a Large Deck and Patio, Large Inground Pool Perfect for Relaxation and Entertaining. Large Principal Rooms - Main Floor - with a Separate (Side) Entrance to the House. 3 Good Size Bedrooms on the 2nd Floor all with Generous Closet Space. Newer (3 yrs) 4 Piece Washroom. Lower Level offers Recreational Room/Entertainment Room- Den/Bedroom/Office - Ideal for Working From Home. Lower Levels all Freshly Painted, New Broadloom and New Baseboards. Majority of Rooms Freshly Painted - Neutral Colours. 5 Car Parking- including 1 Car in Garage. (id:60365)
Property Details
| MLS® Number | W12347208 |
| Property Type | Single Family |
| Community Name | Erin Mills |
| AmenitiesNearBy | Hospital, Place Of Worship, Public Transit, Schools |
| CommunityFeatures | Community Centre |
| EquipmentType | Water Heater |
| ParkingSpaceTotal | 5 |
| PoolType | Inground Pool |
| RentalEquipmentType | Water Heater |
Building
| BathroomTotal | 2 |
| BedroomsAboveGround | 3 |
| BedroomsTotal | 3 |
| Age | 31 To 50 Years |
| Appliances | Garage Door Opener Remote(s), Central Vacuum, Water Heater, Dishwasher, Dryer, Stove, Washer, Window Coverings, Refrigerator |
| BasementDevelopment | Finished |
| BasementType | N/a (finished) |
| ConstructionStyleAttachment | Detached |
| ConstructionStyleSplitLevel | Sidesplit |
| CoolingType | Central Air Conditioning |
| ExteriorFinish | Aluminum Siding, Brick |
| FireProtection | Smoke Detectors |
| FireplacePresent | Yes |
| FlooringType | Ceramic, Carpeted, Laminate |
| FoundationType | Poured Concrete |
| HalfBathTotal | 1 |
| HeatingFuel | Natural Gas |
| HeatingType | Forced Air |
| SizeInterior | 1500 - 2000 Sqft |
| Type | House |
| UtilityWater | Municipal Water |
Parking
| Attached Garage | |
| Garage |
Land
| Acreage | No |
| FenceType | Partially Fenced, Fenced Yard |
| LandAmenities | Hospital, Place Of Worship, Public Transit, Schools |
| Sewer | Sanitary Sewer |
| SizeDepth | 127 Ft ,9 In |
| SizeFrontage | 40 Ft ,3 In |
| SizeIrregular | 40.3 X 127.8 Ft |
| SizeTotalText | 40.3 X 127.8 Ft |
Rooms
| Level | Type | Length | Width | Dimensions |
|---|---|---|---|---|
| Second Level | Primary Bedroom | 4.58 m | 3.31 m | 4.58 m x 3.31 m |
| Second Level | Bedroom 2 | 4.05 m | 2.79 m | 4.05 m x 2.79 m |
| Second Level | Bedroom 3 | 3.77 m | 2.72 m | 3.77 m x 2.72 m |
| Basement | Media | 5.24 m | 4.99 m | 5.24 m x 4.99 m |
| Basement | Recreational, Games Room | 4.7 m | 3.89 m | 4.7 m x 3.89 m |
| Main Level | Foyer | 2.7 m | 1.41 m | 2.7 m x 1.41 m |
| Main Level | Living Room | 5.18 m | 3.22 m | 5.18 m x 3.22 m |
| Main Level | Family Room | 4.93 m | 3.42 m | 4.93 m x 3.42 m |
| Sub-basement | Den | 4.54 m | 3.04 m | 4.54 m x 3.04 m |
| Sub-basement | Laundry Room | 2.32 m | 2.65 m | 2.32 m x 2.65 m |
| In Between | Kitchen | 3.42 m | 3.05 m | 3.42 m x 3.05 m |
| In Between | Dining Room | 3.32 m | 2.65 m | 3.32 m x 2.65 m |
Utilities
| Cable | Available |
| Electricity | Installed |
| Sewer | Installed |
Rosa Szerena Macleod
Salesperson
201-30 Eglinton Ave West
Mississauga, Ontario L5R 3E7
Linda Joyce Alderson
Salesperson
702 Burnhamthorpe Rd E #9
Mississauga, Ontario L4Y 2X3

