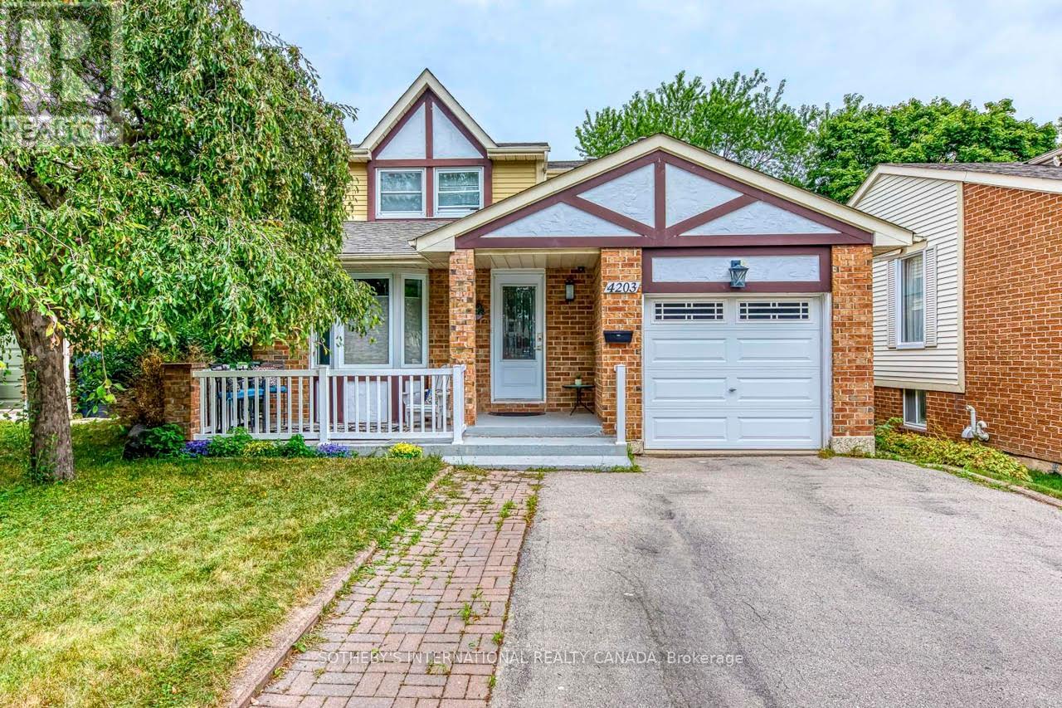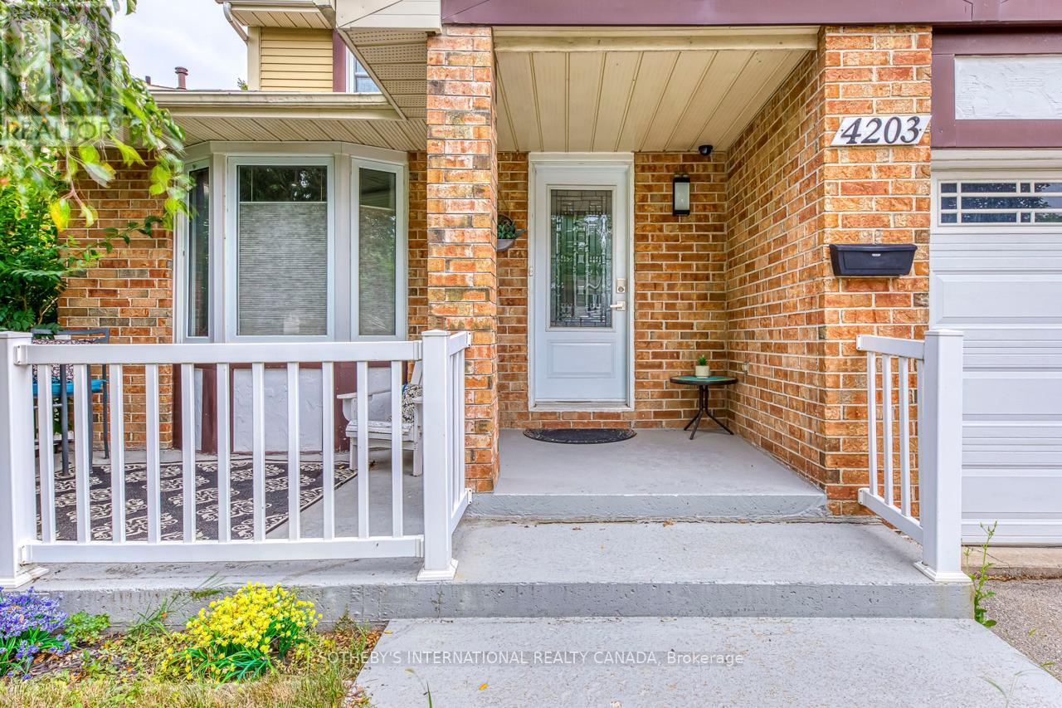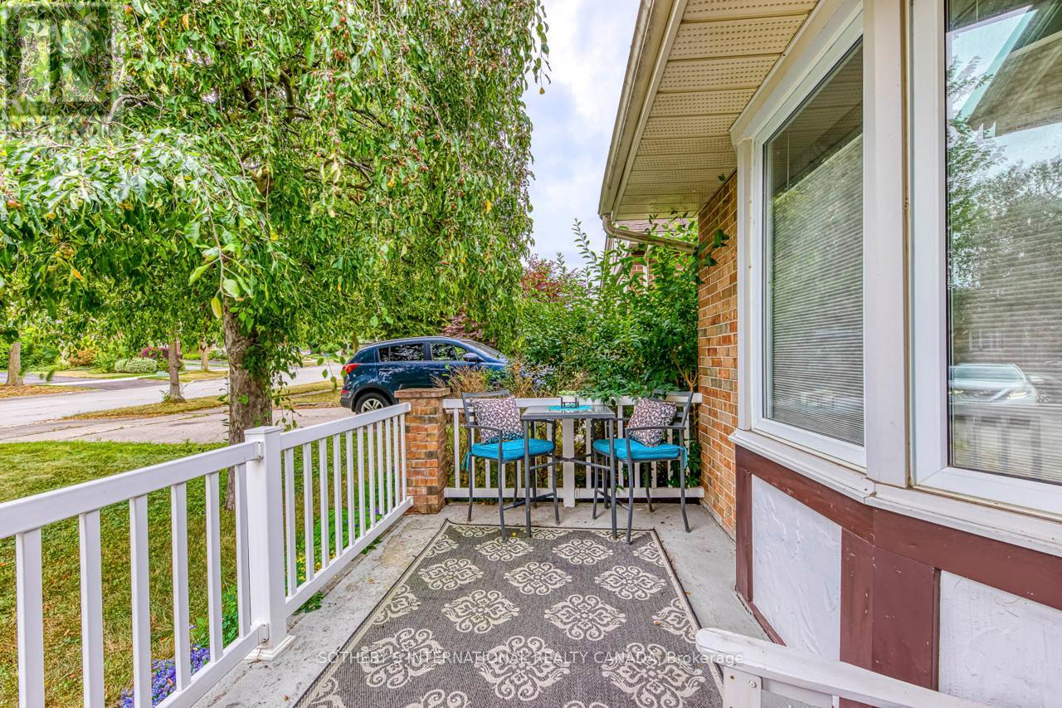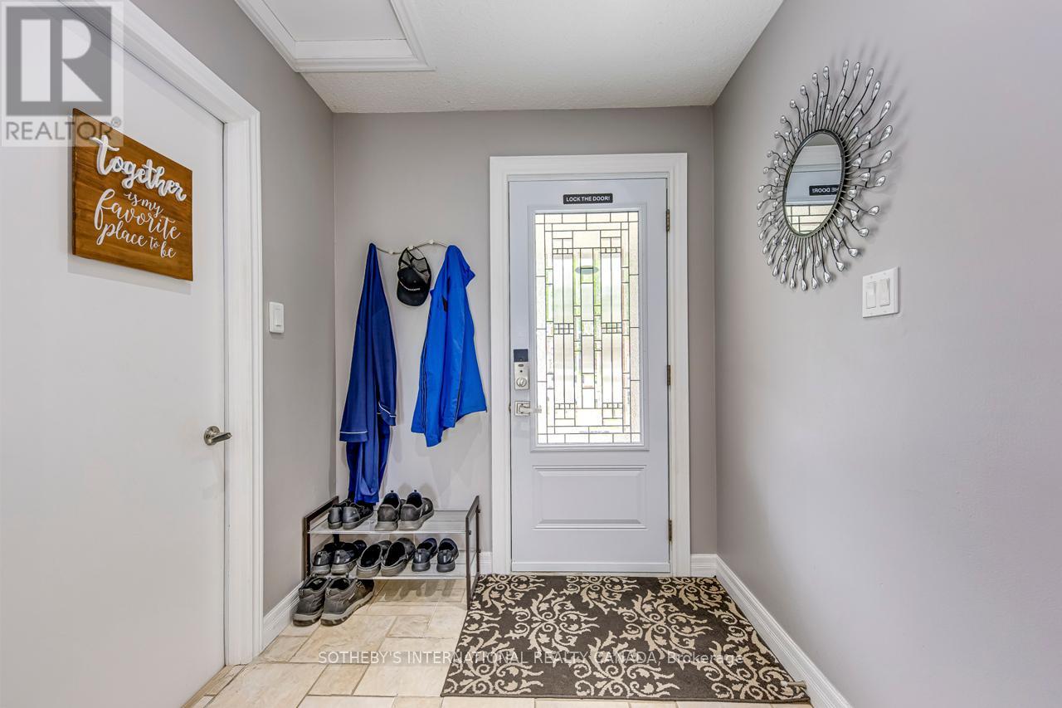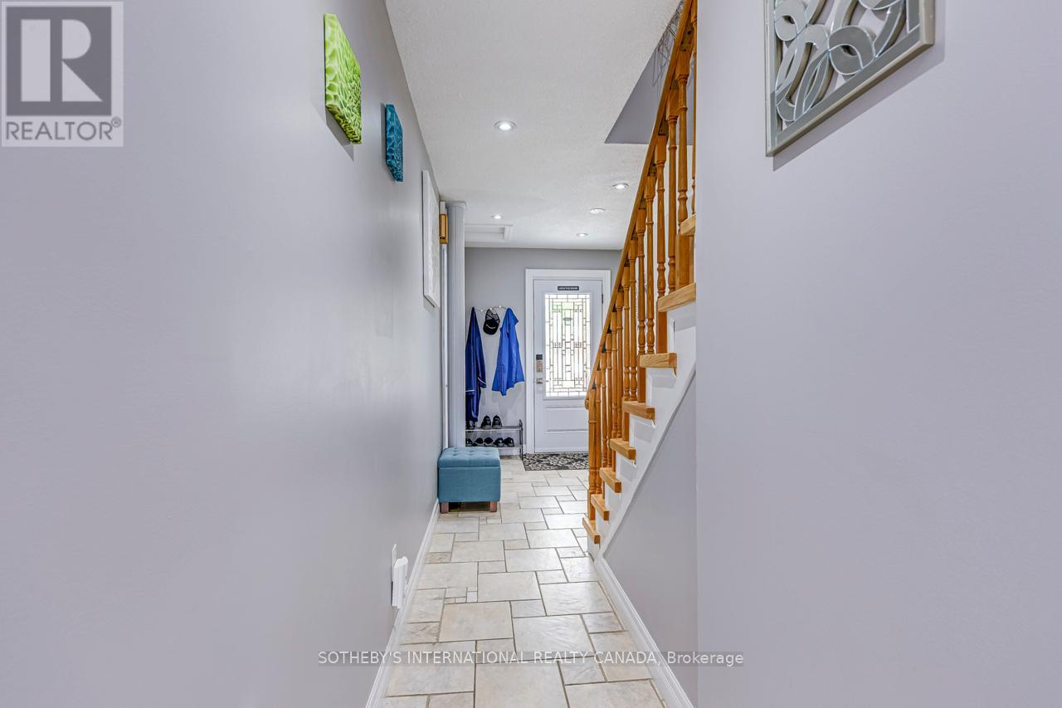4203 Wheelwright Crescent Mississauga, Ontario L5L 2X4
$1,249,000
Move in ready detached Home in Sawmill Valley with numerous upgrades. Recently renovated main bathroom. Gorgeous kitchen with quartz counters, custom backsplash & stainless steel appliances. Cozy sunken living room off of the open concept dining area. Separate den with stacked stone feature wall, fireplace, and double doors to the sundeck. Hardwood throughout the main and upper. The second floor feature three spacious bedrooms, renovated main bathroom and a large linen closet. The lower level walkout has an additional kitchenette, bedroom and full bathroom. The private, fenced yard is ideal for pets and children, and comes with an outdoor shed. Shows Very Well. Great proximity to schools, Hwy 403, Credit Valley Hospital, UTM, Erindale Park and Square One and Erin Mills malls. (id:60365)
Property Details
| MLS® Number | W12331778 |
| Property Type | Single Family |
| Community Name | Erin Mills |
| Features | Carpet Free |
| ParkingSpaceTotal | 5 |
Building
| BathroomTotal | 3 |
| BedroomsAboveGround | 3 |
| BedroomsBelowGround | 1 |
| BedroomsTotal | 4 |
| Appliances | Cooktop, Dryer, Freezer, Humidifier, Microwave, Oven, Washer, Refrigerator |
| BasementDevelopment | Finished |
| BasementFeatures | Walk Out |
| BasementType | N/a (finished) |
| ConstructionStyleAttachment | Detached |
| CoolingType | Central Air Conditioning |
| ExteriorFinish | Aluminum Siding, Brick |
| FireplacePresent | Yes |
| FlooringType | Hardwood, Laminate |
| FoundationType | Poured Concrete |
| HalfBathTotal | 1 |
| HeatingFuel | Natural Gas |
| HeatingType | Forced Air |
| StoriesTotal | 2 |
| SizeInterior | 1100 - 1500 Sqft |
| Type | House |
| UtilityWater | Municipal Water |
Parking
| Attached Garage | |
| Garage |
Land
| Acreage | No |
| Sewer | Sanitary Sewer |
| SizeDepth | 121 Ft ,2 In |
| SizeFrontage | 40 Ft ,4 In |
| SizeIrregular | 40.4 X 121.2 Ft |
| SizeTotalText | 40.4 X 121.2 Ft |
Rooms
| Level | Type | Length | Width | Dimensions |
|---|---|---|---|---|
| Second Level | Primary Bedroom | 4.58 m | 3.27 m | 4.58 m x 3.27 m |
| Second Level | Bedroom 2 | 3.42 m | 3.27 m | 3.42 m x 3.27 m |
| Second Level | Bedroom 3 | 4.34 m | 2.84 m | 4.34 m x 2.84 m |
| Lower Level | Bedroom 4 | 3.05 m | 3.66 m | 3.05 m x 3.66 m |
| Lower Level | Kitchen | 2.5 m | 2.44 m | 2.5 m x 2.44 m |
| Lower Level | Recreational, Games Room | 6.27 m | 4.58 m | 6.27 m x 4.58 m |
| Main Level | Living Room | 5 m | 3.36 m | 5 m x 3.36 m |
| Main Level | Dining Room | 3.22 m | 2.99 m | 3.22 m x 2.99 m |
| Main Level | Family Room | 4.12 m | 3.88 m | 4.12 m x 3.88 m |
| Main Level | Kitchen | 3.4 m | 3.2 m | 3.4 m x 3.2 m |
Catherine Bourelle
Broker
1741 Lakeshore Rd West #1
Mississauga, Ontario L5J 1J4
Robert P. Bourelle
Salesperson
1867 Yonge Street Ste 100
Toronto, Ontario M4S 1Y5

