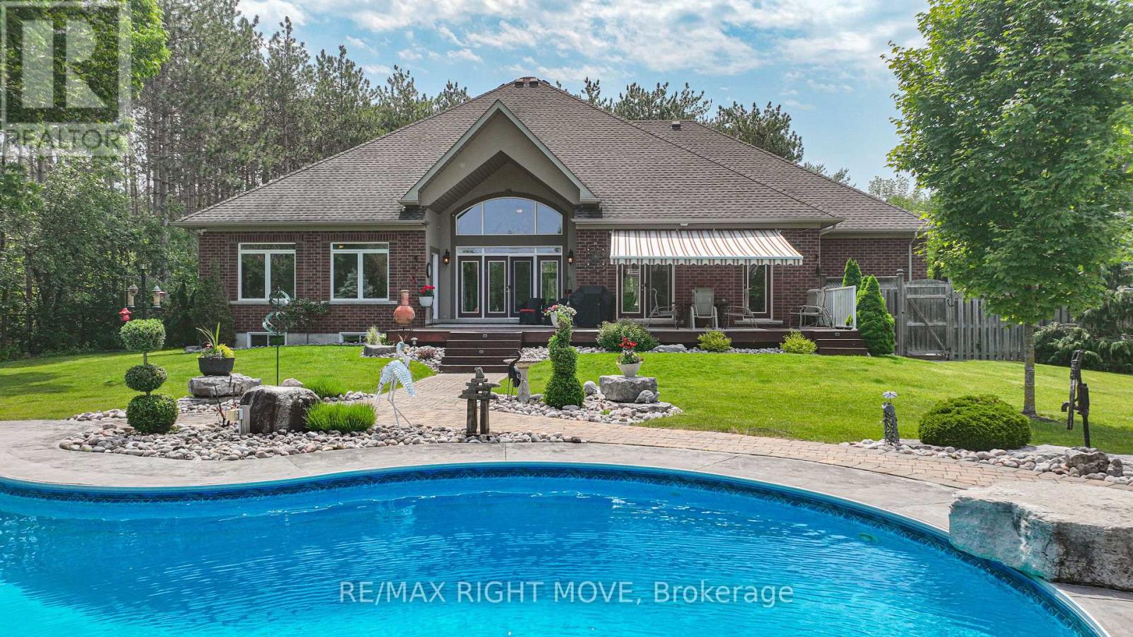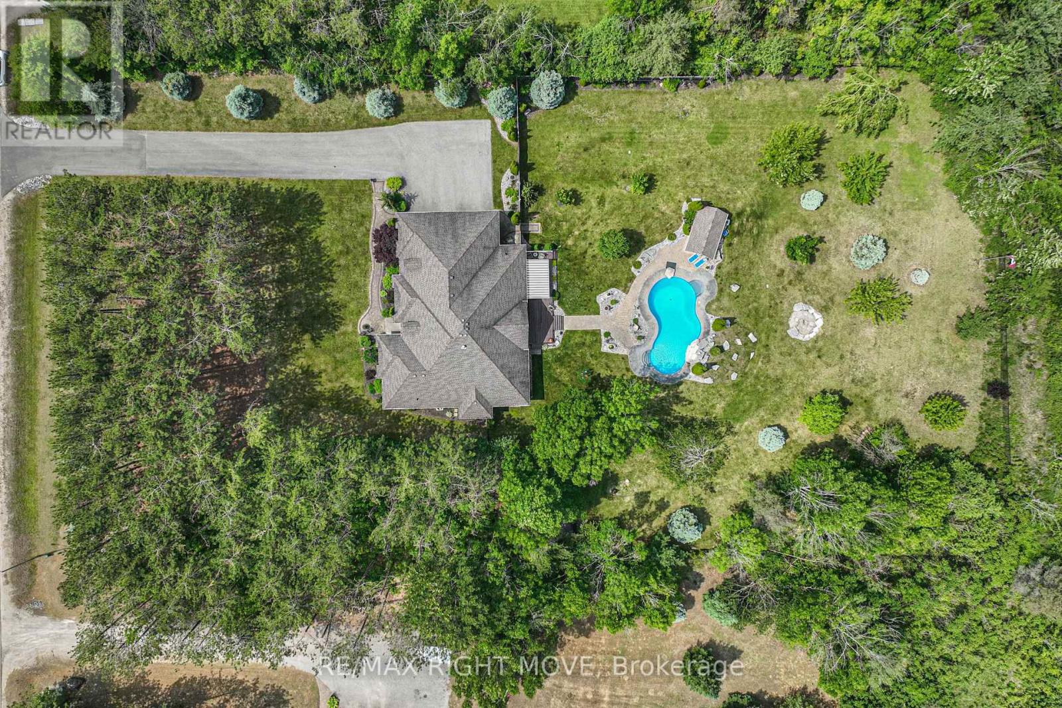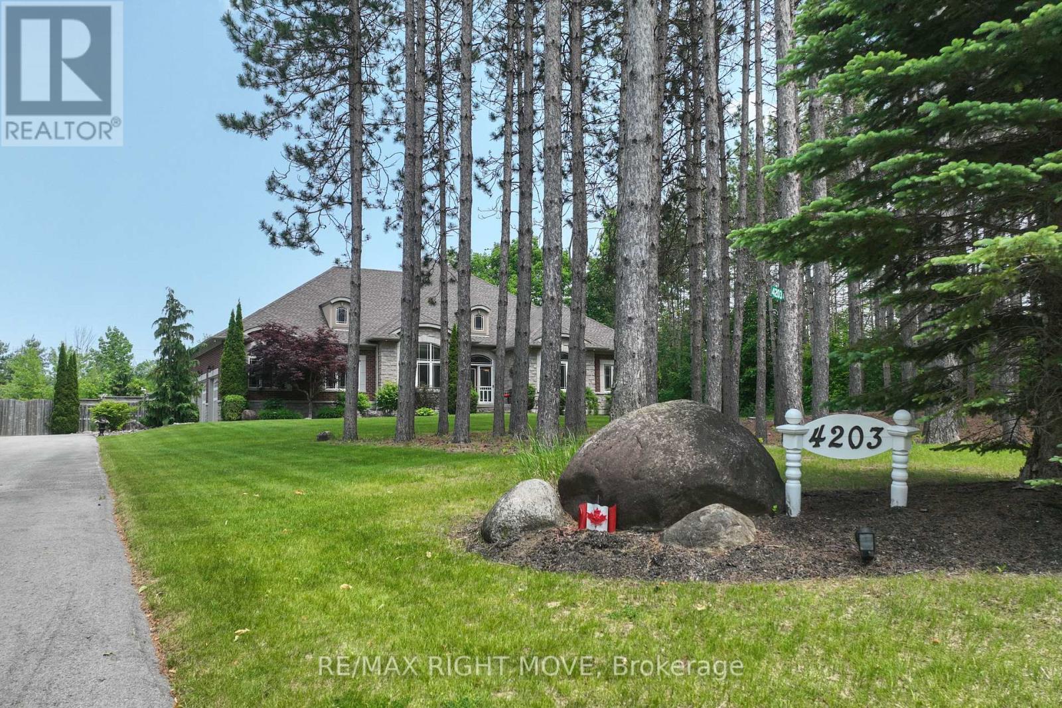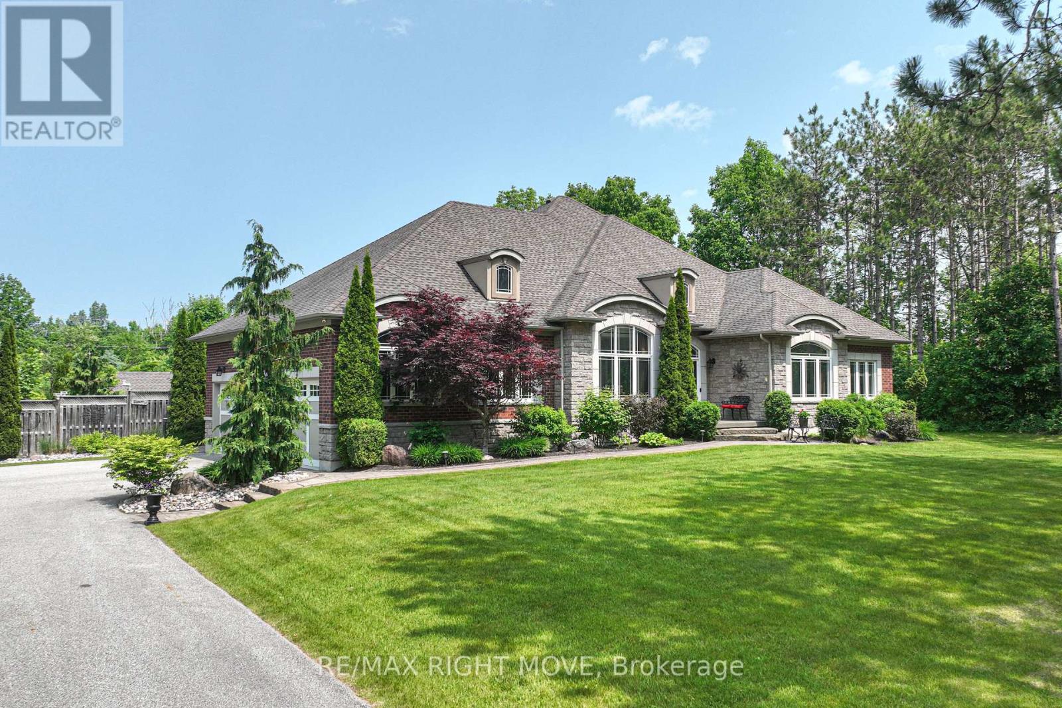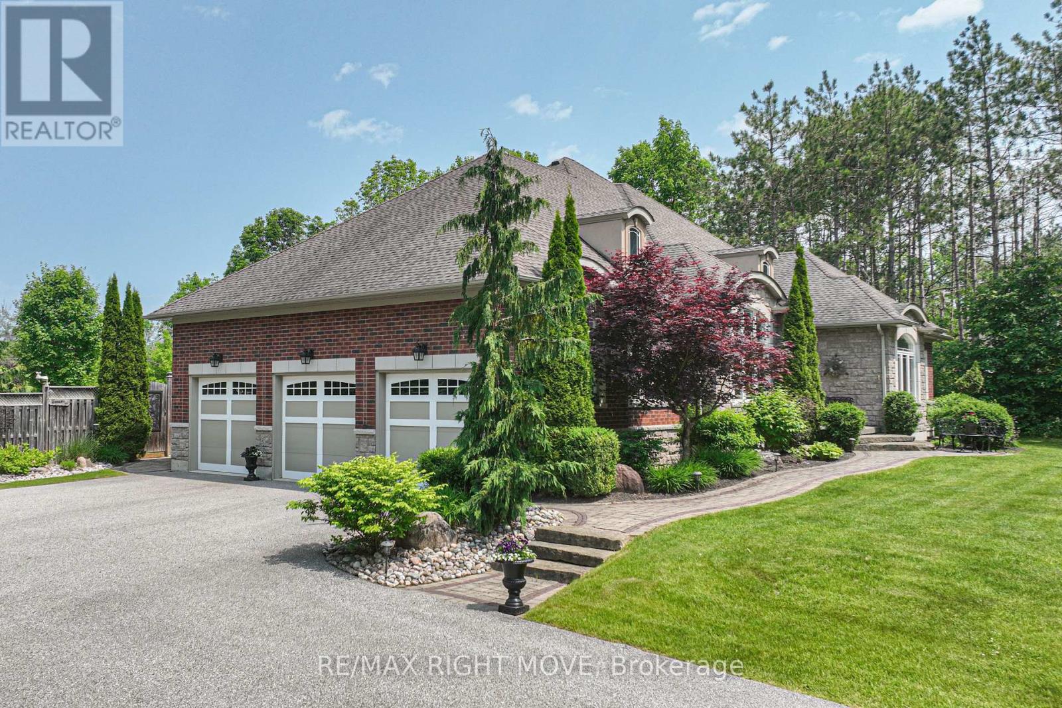4203 Pine Valley Lane Severn, Ontario L3V 6H2
$1,595,000
Welcome to 4203 Pine Valley - a true showstopper of a bungalow located in a prestigious neighbourhood just outside of Orillia, Ontario. This immaculate 4-bedroom, 3-bathroom home offers over 2,700 square feet of open-concept living, built in 2013 and lovingly maintained by the original owners. Recent upgrades include a stunning kitchen renovation with all new appliances and fresh paint throughout. The heart of the home is the bright and spacious kitchen and great room, perfectly complemented by a walk-through pantry that connects to a formal dining room ideal for entertaining. The luxurious primary suite features a massive walk-in closet, a spa-like 5-piece ensuite, and a walkout to the backyard. Two additional bedrooms share a convenient Jack and Jill bathroom, while the mudroom includes main floor laundry and access to both the attached 3-car garage and the beautifully landscaped backyard. Situated on nearly 2 acres, the property boasts parking for up to 15 vehicles and a backyard oasis with an immaculate inground bromine pool. The full basement with inside access from the garage offers exciting in-law suite potential and awaits your finishing touch. Don't miss the opportunity to make 4203 Pine Valley your dream home - a place where luxury, functionality, and lifestyle come together seamlessly. (id:60365)
Open House
This property has open houses!
12:00 pm
Ends at:2:00 pm
Property Details
| MLS® Number | S12225339 |
| Property Type | Single Family |
| Community Name | Rural Severn |
| AmenitiesNearBy | Hospital, Beach, Place Of Worship |
| CommunityFeatures | School Bus, Community Centre |
| ParkingSpaceTotal | 15 |
| PoolType | Inground Pool |
Building
| BathroomTotal | 3 |
| BedroomsAboveGround | 4 |
| BedroomsTotal | 4 |
| Age | 6 To 15 Years |
| Appliances | Garage Door Opener Remote(s), Dishwasher, Dryer, Garage Door Opener, Stove, Washer, Refrigerator |
| ArchitecturalStyle | Bungalow |
| BasementType | Full |
| ConstructionStyleAttachment | Detached |
| CoolingType | Central Air Conditioning |
| ExteriorFinish | Brick, Stone |
| FoundationType | Concrete, Poured Concrete |
| HalfBathTotal | 1 |
| HeatingFuel | Natural Gas |
| HeatingType | Forced Air |
| StoriesTotal | 1 |
| SizeInterior | 2500 - 3000 Sqft |
| Type | House |
| UtilityWater | Drilled Well |
Parking
| Attached Garage | |
| Garage |
Land
| Acreage | No |
| LandAmenities | Hospital, Beach, Place Of Worship |
| Sewer | Septic System |
| SizeDepth | 392 Ft ,9 In |
| SizeFrontage | 201 Ft ,8 In |
| SizeIrregular | 201.7 X 392.8 Ft |
| SizeTotalText | 201.7 X 392.8 Ft |
| ZoningDescription | Er/hr |
Rooms
| Level | Type | Length | Width | Dimensions |
|---|---|---|---|---|
| Main Level | Kitchen | 5.19 m | 3.17 m | 5.19 m x 3.17 m |
| Main Level | Bathroom | 3.41 m | 1.89 m | 3.41 m x 1.89 m |
| Main Level | Bathroom | 1.83 m | 1.83 m | 1.83 m x 1.83 m |
| Main Level | Dining Room | 4.76 m | 4.05 m | 4.76 m x 4.05 m |
| Main Level | Living Room | 5.79 m | 4.51 m | 5.79 m x 4.51 m |
| Main Level | Office | 4.21 m | 3.05 m | 4.21 m x 3.05 m |
| Main Level | Primary Bedroom | 6.4 m | 4.15 m | 6.4 m x 4.15 m |
| Main Level | Bathroom | 4.82 m | 2.77 m | 4.82 m x 2.77 m |
| Main Level | Bedroom | 3.66 m | 3.35 m | 3.66 m x 3.35 m |
| Main Level | Bedroom | 3.41 m | 3.35 m | 3.41 m x 3.35 m |
| Main Level | Pantry | 2.38 m | 2.01 m | 2.38 m x 2.01 m |
| Main Level | Laundry Room | 3.05 m | 2.74 m | 3.05 m x 2.74 m |
https://www.realtor.ca/real-estate/28478484/4203-pine-valley-lane-severn-rural-severn
Jason Pritchard
Salesperson
97 Neywash St Box 2118
Orillia, Ontario L3V 6R9
Ryan Shropshire
Broker
97 Neywash St Box 2118
Orillia, Ontario L3V 6R9
Cloey Black
Salesperson
97 Neywash St Box 2118
Orillia, Ontario L3V 6R9

