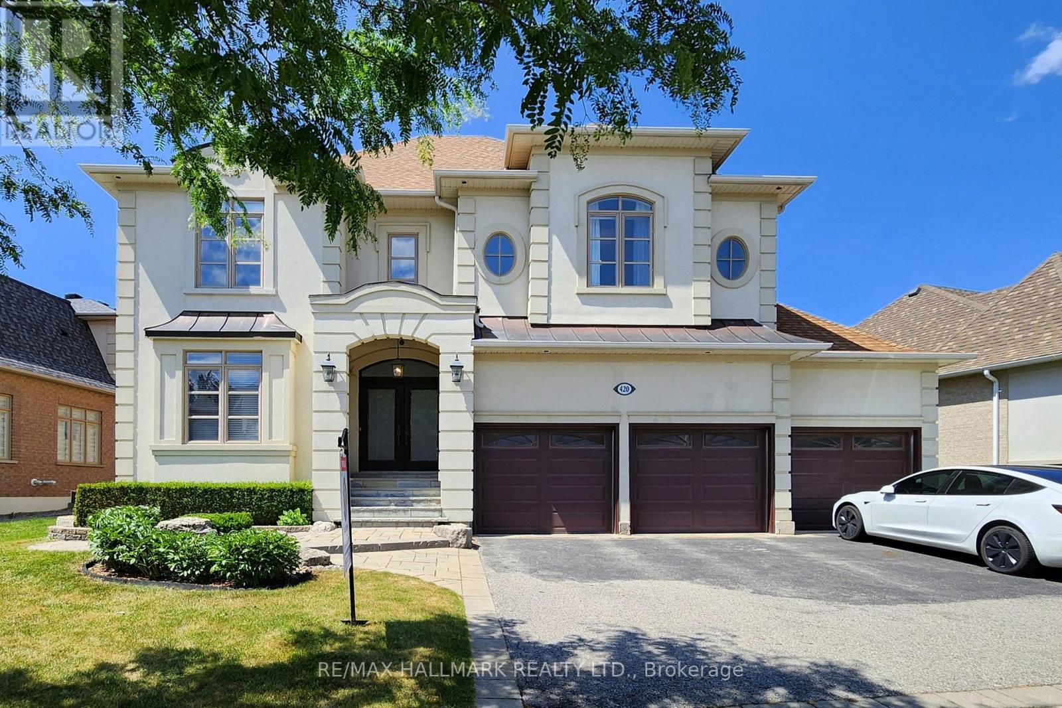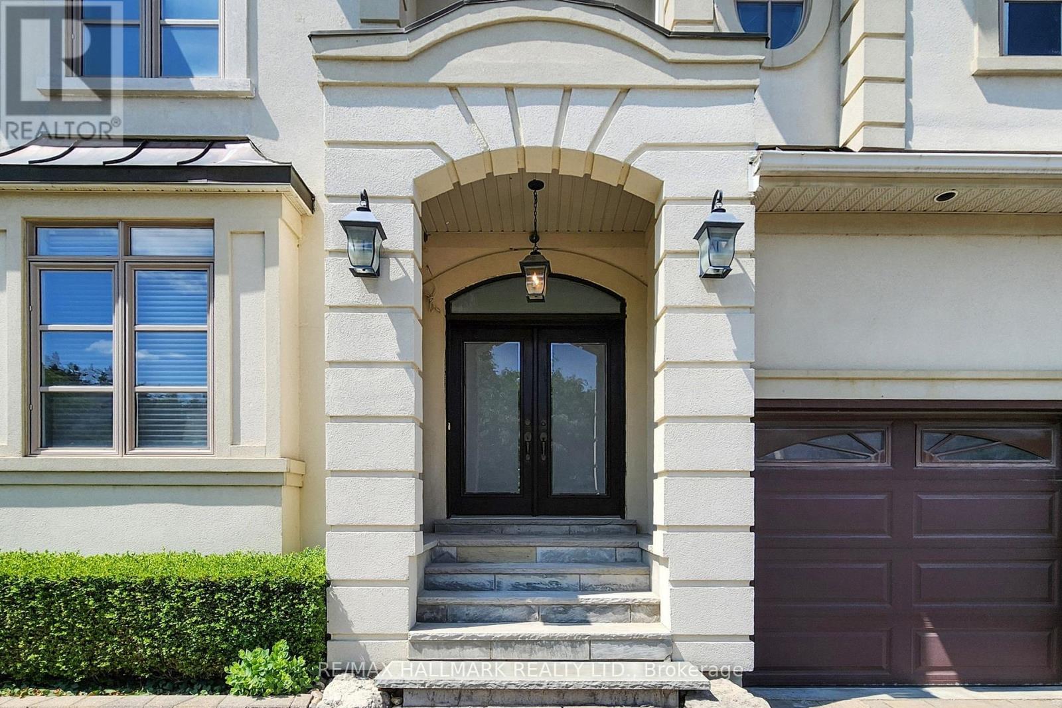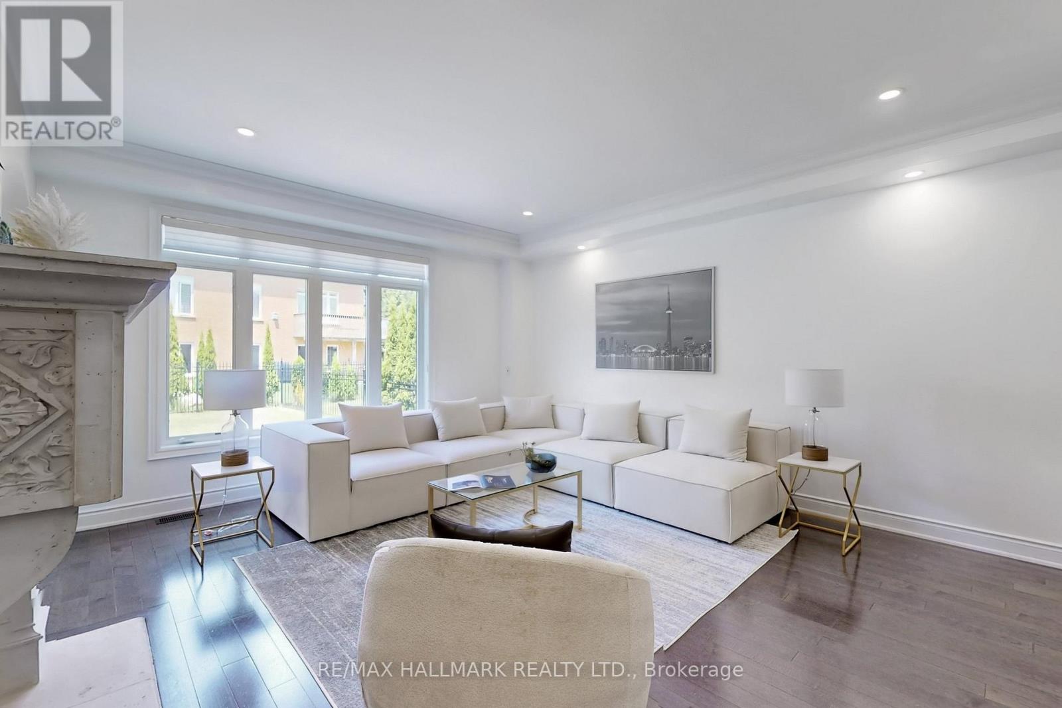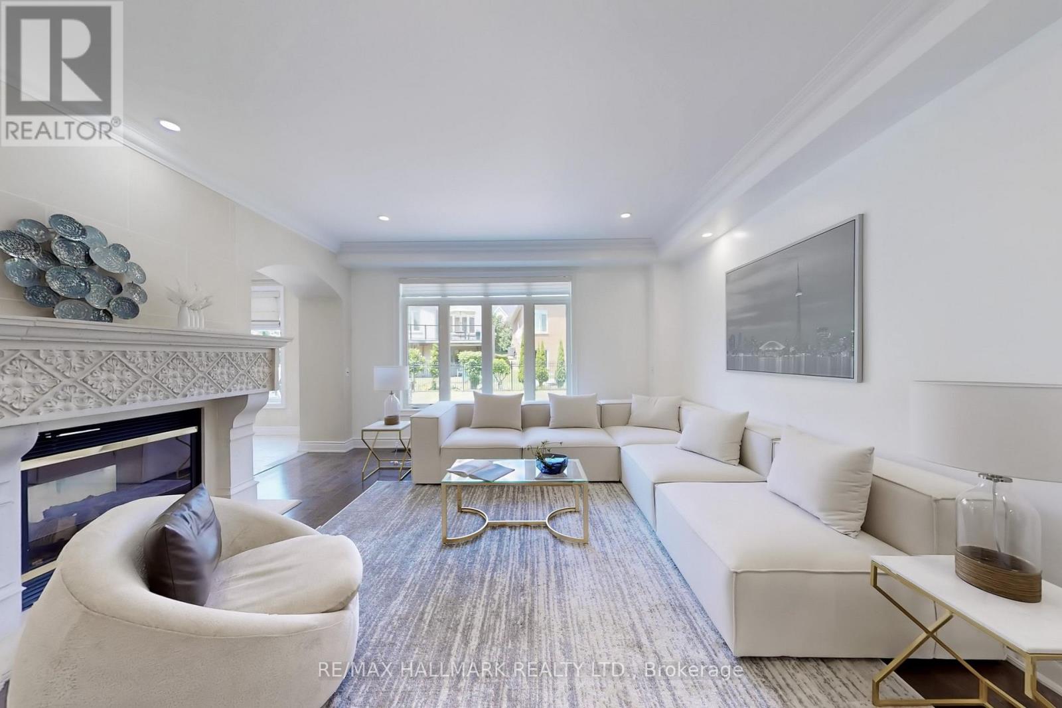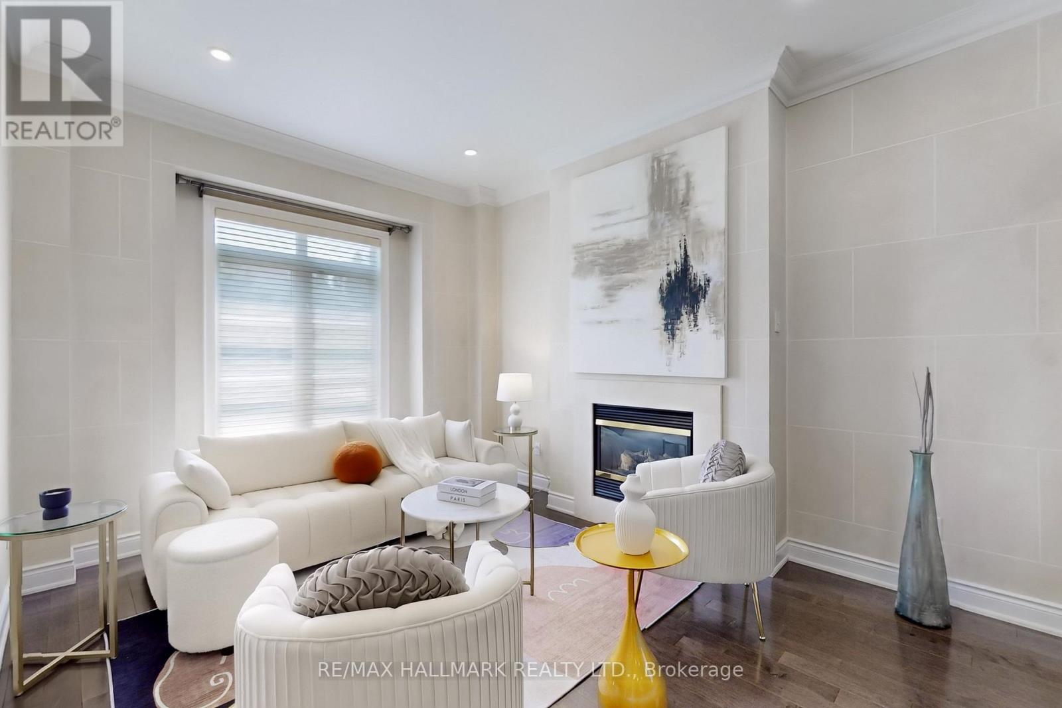420 Paradelle Drive Richmond Hill, Ontario L4E 4R9
$2,488,000
5096 Sqft (2054 Second + 1751 Main + 1291 Basement ), Extremely Large 3 Car Garage Home. This stunning Victorian-style home exudes timeless elegance while incorporating sleek, modern touches for ultimate comfort and functionality.Experience luxury living in this beautifully maintained 4 +1 bedroom home in the heart of Fontainebleau EstatesInside, built in 2005, the home offers expansive 9feet ceiling, crown moldings, hardwood floors, built in cabinets, potlights blending classic Victorian charm with modern amenities. The airy foyer features soaring ceilings and a grand staircase, while the formal living and dining rooms are perfect for entertaining, with newly renovated hardwood floors and elegant moldings throughout the whole house. Modern updates are seamlessly integrated, including a gourmet kitchen outfitted with high-end appliances, sleek cabinetry, and marble stone countertops.Upstairs, the master suite provides a luxurious retreat with a spa-like bathroom, complete with a soaking tub and rainfall shower. Generous-sized bedrooms with ample closet space offer comfort and versatility for family and guests. While the backyard offers a spacious porch with an outdoor Bbq for entertaining and dining with your loved ones. (id:60365)
Property Details
| MLS® Number | N12249936 |
| Property Type | Single Family |
| Community Name | Oak Ridges Lake Wilcox |
| EquipmentType | Water Heater |
| ParkingSpaceTotal | 6 |
| RentalEquipmentType | Water Heater |
Building
| BathroomTotal | 5 |
| BedroomsAboveGround | 4 |
| BedroomsBelowGround | 1 |
| BedroomsTotal | 5 |
| Amenities | Fireplace(s) |
| Appliances | Garage Door Opener Remote(s), Oven - Built-in, Central Vacuum, Water Softener, Dishwasher, Dryer, Garage Door Opener, Stove, Washer, Window Coverings, Refrigerator |
| BasementDevelopment | Finished |
| BasementType | N/a (finished) |
| ConstructionStyleAttachment | Detached |
| CoolingType | Central Air Conditioning |
| ExteriorFinish | Stucco |
| FireplacePresent | Yes |
| FireplaceTotal | 2 |
| FlooringType | Hardwood |
| FoundationType | Concrete |
| HalfBathTotal | 1 |
| HeatingFuel | Natural Gas |
| HeatingType | Other |
| StoriesTotal | 2 |
| SizeInterior | 3500 - 5000 Sqft |
| Type | House |
Parking
| Attached Garage | |
| Garage |
Land
| Acreage | No |
| SizeDepth | 116 Ft ,1 In |
| SizeFrontage | 66 Ft ,7 In |
| SizeIrregular | 66.6 X 116.1 Ft |
| SizeTotalText | 66.6 X 116.1 Ft |
Rooms
| Level | Type | Length | Width | Dimensions |
|---|---|---|---|---|
| Second Level | Primary Bedroom | 6.48 m | 5.876 m | 6.48 m x 5.876 m |
| Second Level | Bedroom 2 | 5.44 m | 4.93 m | 5.44 m x 4.93 m |
| Second Level | Bedroom 3 | 3.53 m | 4.6 m | 3.53 m x 4.6 m |
| Second Level | Bedroom 4 | 5.44 m | 4.78 m | 5.44 m x 4.78 m |
| Basement | Games Room | 11.18 m | 11.02 m | 11.18 m x 11.02 m |
| Basement | Bedroom 5 | 4.22 m | 4.9 m | 4.22 m x 4.9 m |
| Ground Level | Foyer | 2.21 m | 3.33 m | 2.21 m x 3.33 m |
| Ground Level | Living Room | 3.4 m | 4.34 m | 3.4 m x 4.34 m |
| Ground Level | Dining Room | 3.86 m | 5.44 m | 3.86 m x 5.44 m |
| Ground Level | Sitting Room | 3.68 m | 3.12 m | 3.68 m x 3.12 m |
| Ground Level | Kitchen | 3.51 m | 3.99 m | 3.51 m x 3.99 m |
| Ground Level | Office | 4.52 m | 5.03 m | 4.52 m x 5.03 m |
Valerie Mai
Broker
685 Sheppard Ave E #401
Toronto, Ontario M2K 1B6

