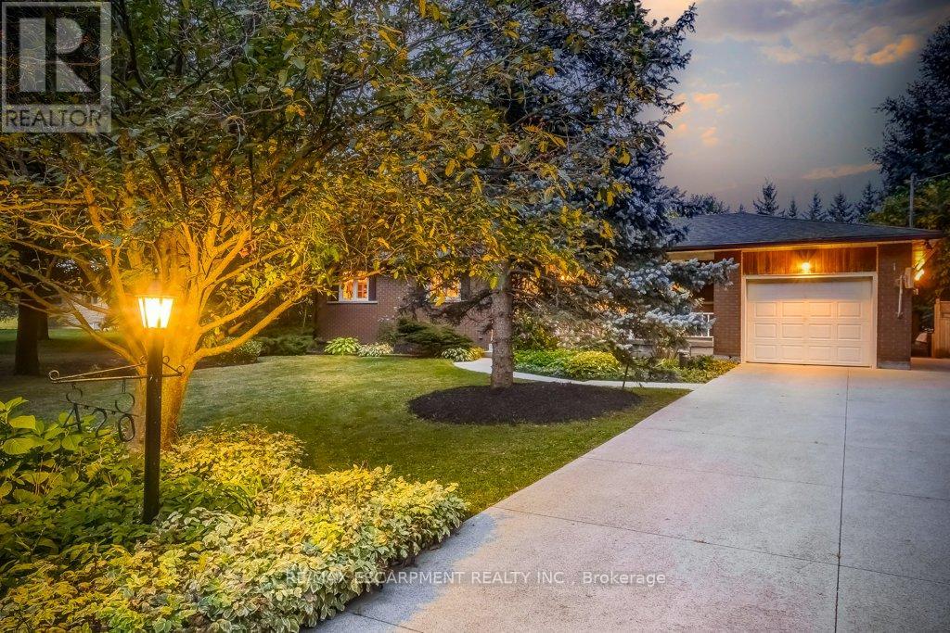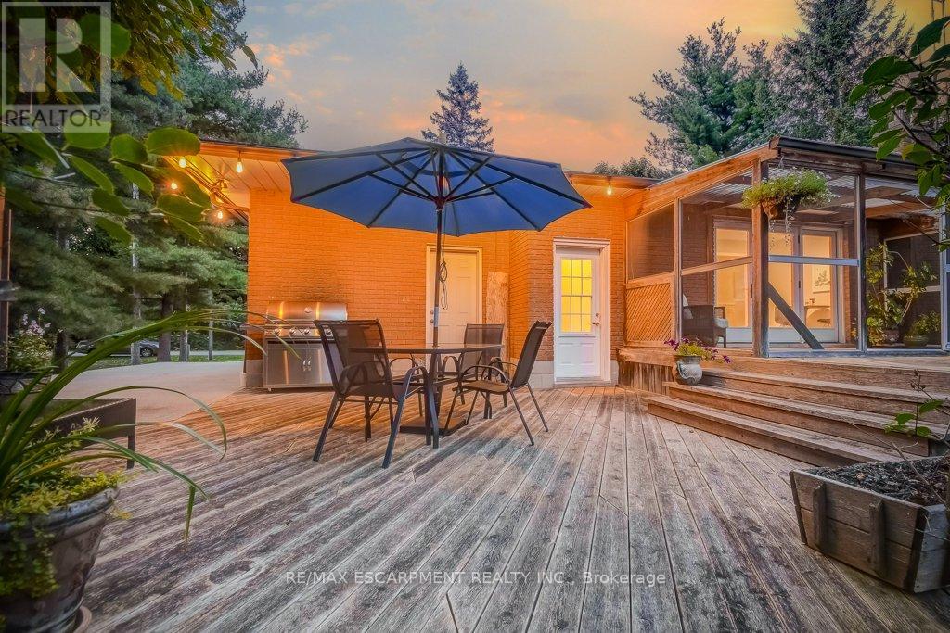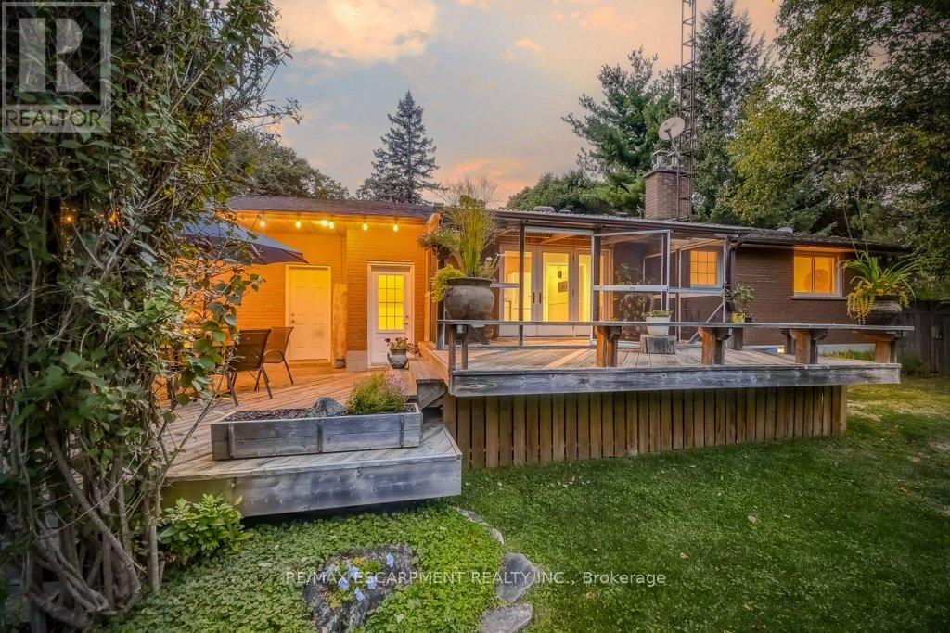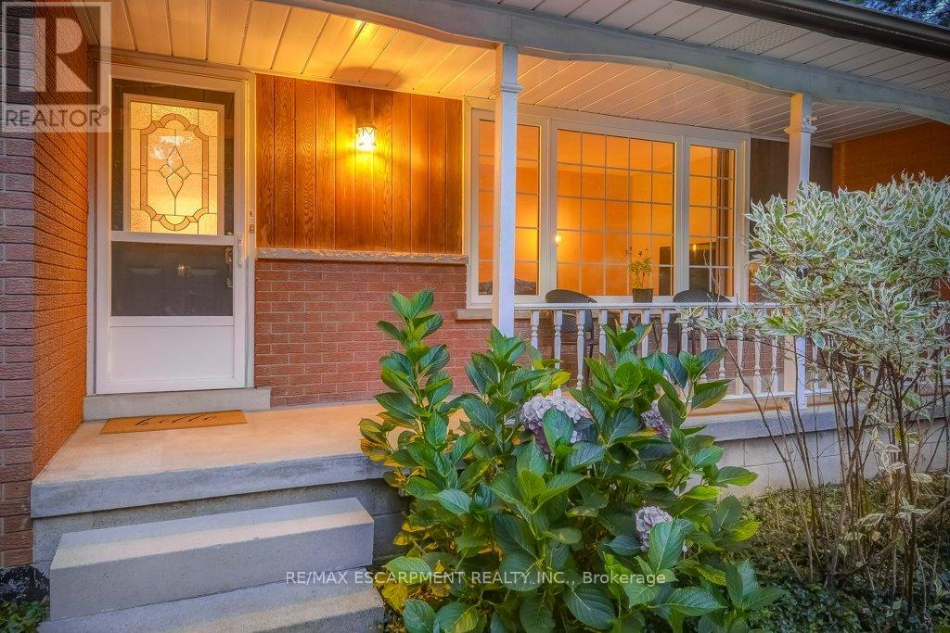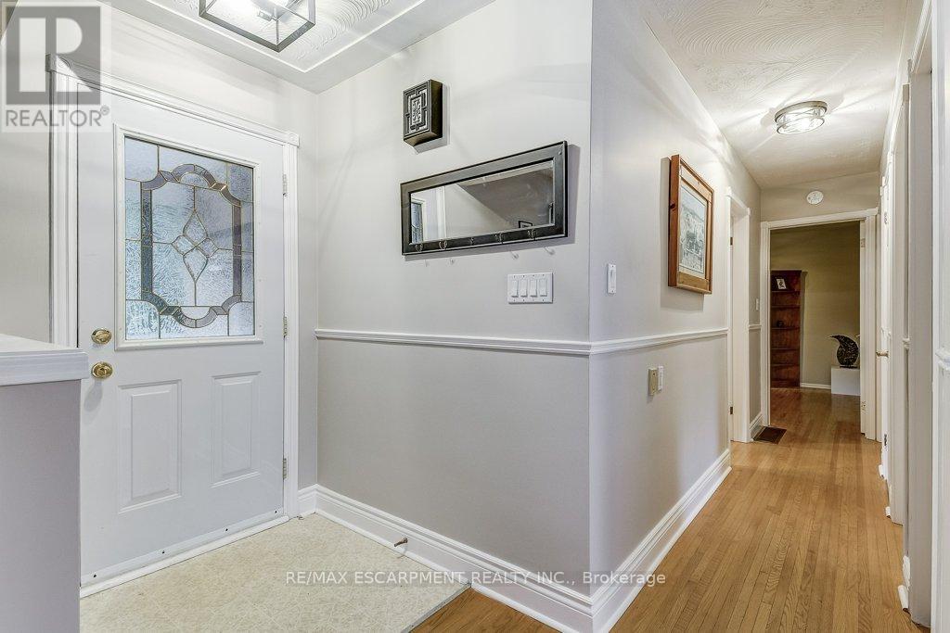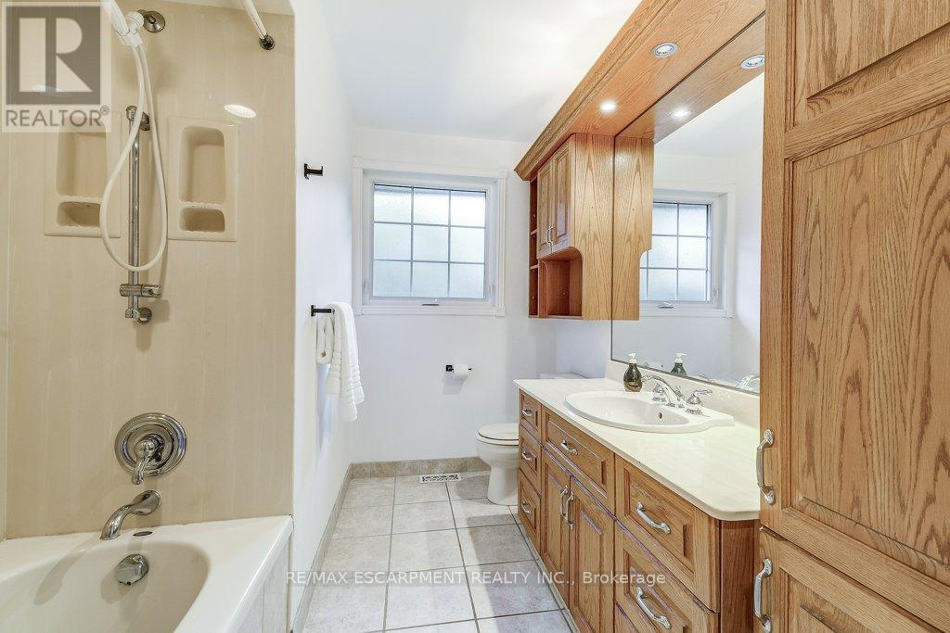420 Concession 8 Road E Hamilton, Ontario L0R 2H0
$988,000
Amazing location on a gorgeous country lot! Welcome to this charming bungalow nestled on a private, deep lot in East Flamborough, just south of Carlisle and minutes to Waterdown. Set in a peaceful setting, surrounded by mature trees and backing onto a farmers field, this home provides the tranquility of the countryside while keeping everyday amenities just minutes away. The backyard is perfect for hosting summer BBQs, gathering around a firepit, or enjoying outdoor dining on the large two-tier deck with screened porch. There's ample space for kids and dogs to run and play, or for setting up lawn games when friends and family come to visit. The property also features two sheds, an attached garage, and a double-wide concrete driveway with parking for up to 8 vehicles. The spacious finished basement includes a separate entrance and a 2-piece bathroom, offering flexible living arrangements. This quiet location is just a few doors from Dragons Fire Golf Club, local produce at Josling Farms, and craft ciders at West Avenues award-winning Cider House. A quick drive to the Carlisle Community Centre, arena & park, and minutes to Hwy 6 with easy access to the 401 and 403. From morning coffee on the deck to evenings under the stars, this home makes every day feel special! (id:60365)
Property Details
| MLS® Number | X12413461 |
| Property Type | Single Family |
| Community Name | Rural Flamborough |
| AmenitiesNearBy | Golf Nearby, Schools |
| CommunityFeatures | Community Centre |
| EquipmentType | Propane Tank |
| Features | Wooded Area, Conservation/green Belt, Carpet Free, Sump Pump |
| ParkingSpaceTotal | 9 |
| RentalEquipmentType | Propane Tank |
| Structure | Deck, Porch, Shed |
Building
| BathroomTotal | 2 |
| BedroomsAboveGround | 3 |
| BedroomsTotal | 3 |
| Age | 51 To 99 Years |
| Appliances | Garage Door Opener Remote(s), Water Softener, Blinds, Dishwasher, Dryer, Stove, Washer, Refrigerator |
| ArchitecturalStyle | Bungalow |
| BasementDevelopment | Partially Finished |
| BasementFeatures | Separate Entrance |
| BasementType | N/a (partially Finished) |
| ConstructionStyleAttachment | Detached |
| CoolingType | Central Air Conditioning |
| ExteriorFinish | Brick |
| FoundationType | Block |
| HalfBathTotal | 1 |
| HeatingFuel | Propane |
| HeatingType | Forced Air |
| StoriesTotal | 1 |
| SizeInterior | 1100 - 1500 Sqft |
| Type | House |
| UtilityWater | Drilled Well |
Parking
| Attached Garage | |
| Garage |
Land
| Acreage | No |
| FenceType | Partially Fenced |
| LandAmenities | Golf Nearby, Schools |
| Sewer | Septic System |
| SizeDepth | 200 Ft ,4 In |
| SizeFrontage | 100 Ft ,2 In |
| SizeIrregular | 100.2 X 200.4 Ft |
| SizeTotalText | 100.2 X 200.4 Ft |
Rooms
| Level | Type | Length | Width | Dimensions |
|---|---|---|---|---|
| Basement | Laundry Room | 7.53 m | 3.48 m | 7.53 m x 3.48 m |
| Basement | Cold Room | 6.9 m | 1.21 m | 6.9 m x 1.21 m |
| Basement | Recreational, Games Room | 13.71 m | 7.53 m | 13.71 m x 7.53 m |
| Basement | Bathroom | 2.12 m | 2.1 m | 2.12 m x 2.1 m |
| Ground Level | Foyer | Measurements not available | ||
| Ground Level | Living Room | 6.86 m | 3.36 m | 6.86 m x 3.36 m |
| Ground Level | Dining Room | 2.78 m | 2.31 m | 2.78 m x 2.31 m |
| Ground Level | Kitchen | 3.63 m | 2.78 m | 3.63 m x 2.78 m |
| Ground Level | Bathroom | 3.44 m | 2.26 m | 3.44 m x 2.26 m |
| Ground Level | Primary Bedroom | 4.26 m | 3.46 m | 4.26 m x 3.46 m |
| Ground Level | Bedroom 2 | 4.12 m | 3.07 m | 4.12 m x 3.07 m |
| Ground Level | Bedroom 3 | 3.09 m | 3.04 m | 3.09 m x 3.04 m |
https://www.realtor.ca/real-estate/28884372/420-concession-8-road-e-hamilton-rural-flamborough
Philip Russell Hollett
Broker
2180 Itabashi Way #4b
Burlington, Ontario L7M 5A5



