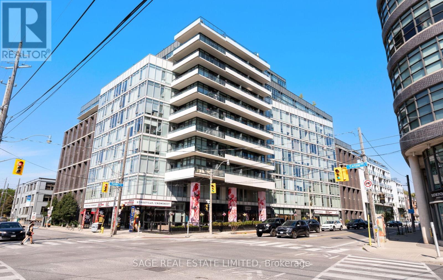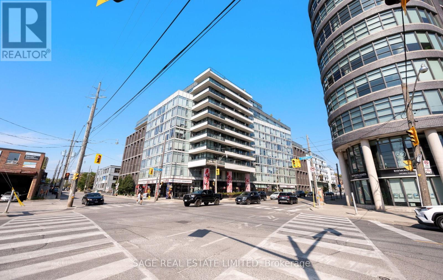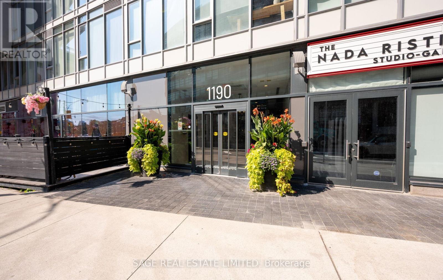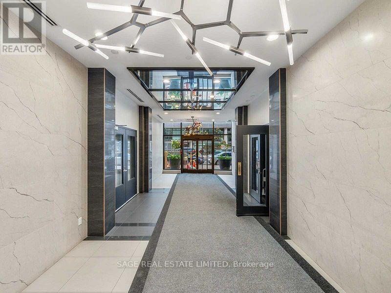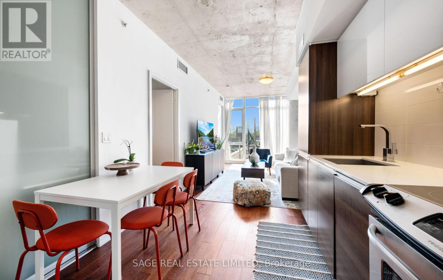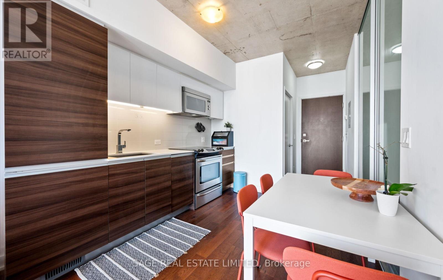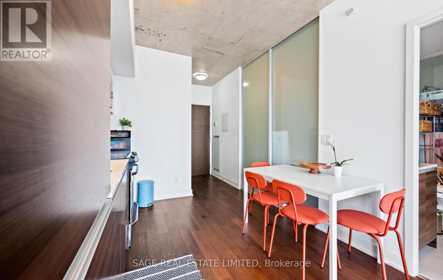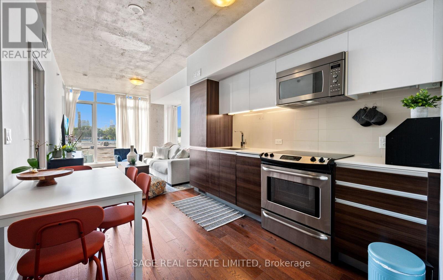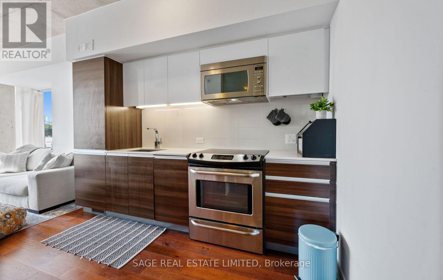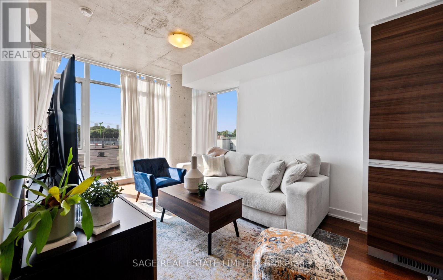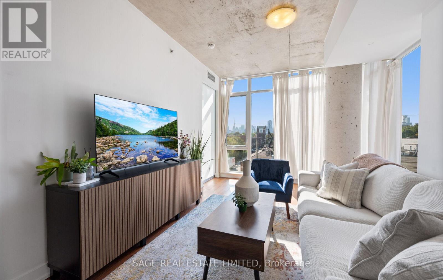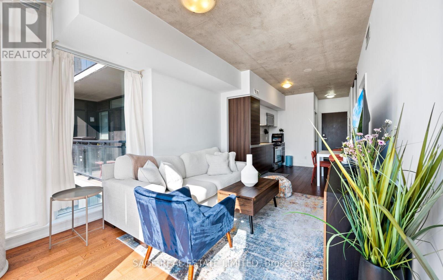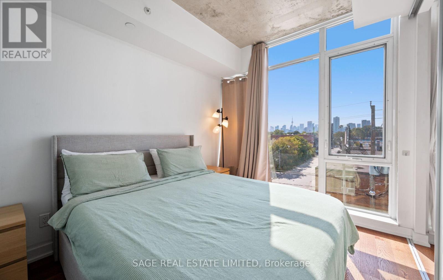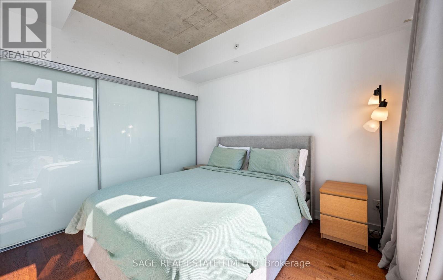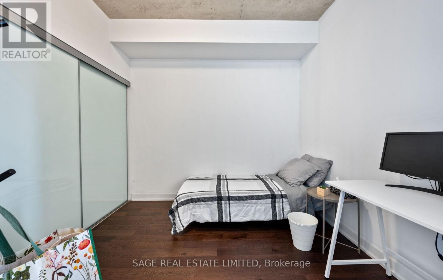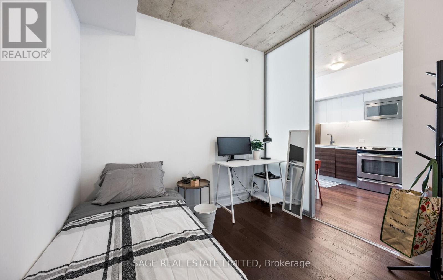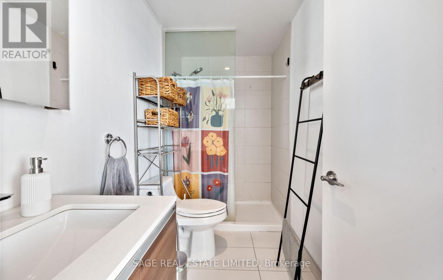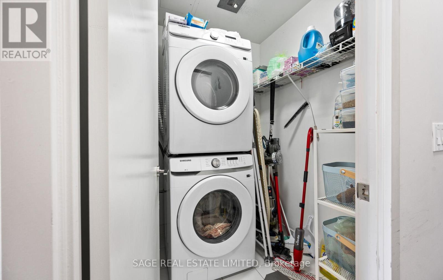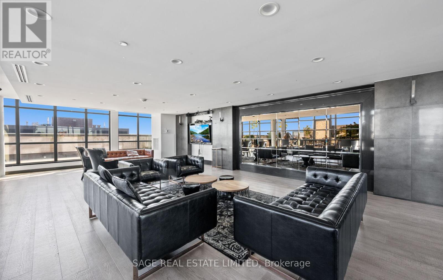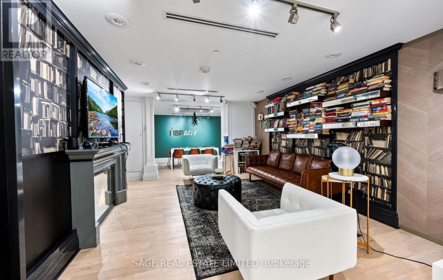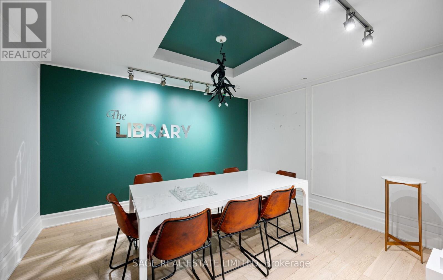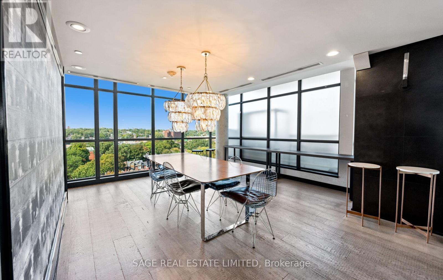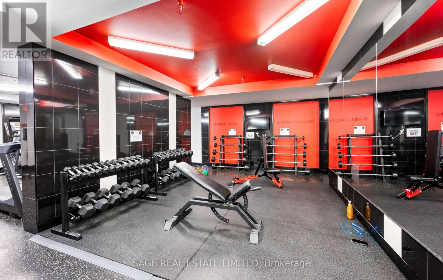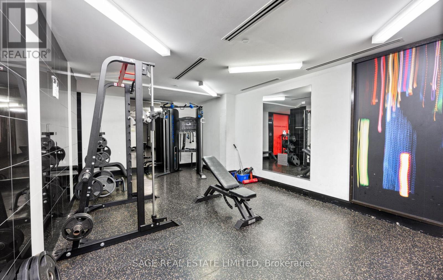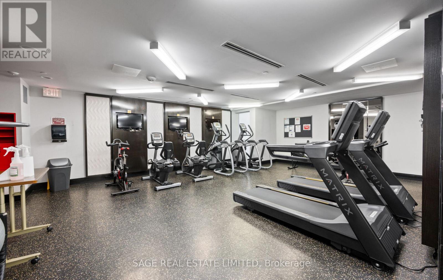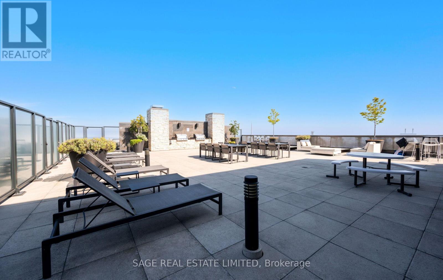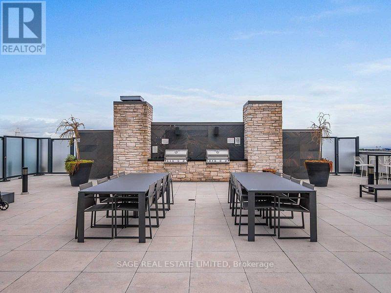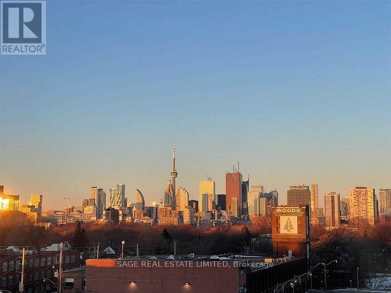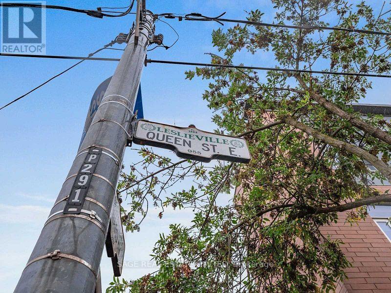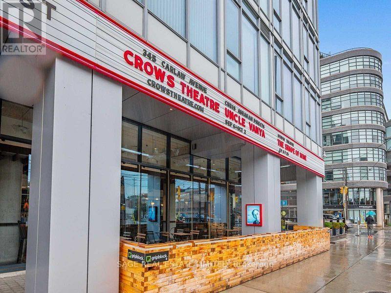420 - 1190 Dundas Street E Toronto, Ontario M4M 0C5
$2,300 Monthly
Welcome to The Carlaw by Streetcar Developments - where modern design meets urban convenience in the heart of Leslieville. This bright and stylish 2-bedroom, 1-bath suite offers 627 sq. ft. of well-planned living space featuring 9-ft exposed concrete ceilings, floor-to-ceiling windows with stunning city views, and upgraded contemporary finishes throughout. The sleek kitchen boasts stainless steel appliances and upgraded flooring adds a refined, modern touch. The second bedroom includes sliding glass doors, perfect for a guest room or home office. Enjoy the spacious in-suite laundry room with additional storage, plus a storage locker conveniently located across the hall. Monthly parking is available on-site. Residents enjoy exceptional building amenities including a rooftop terrace, fitness centre, party and theatre rooms, guest suites, and an exclusive 30% resident discount at the on-site Crows Theatre. Just steps from Queen Street's top restaurants, cafés, and boutiques, with TTC at your door and Pape Station only minutes away - this is urban living at its finest. (id:60365)
Property Details
| MLS® Number | E12486053 |
| Property Type | Single Family |
| Community Name | South Riverdale |
| CommunityFeatures | Pets Allowed With Restrictions |
Building
| BathroomTotal | 1 |
| BedroomsAboveGround | 2 |
| BedroomsTotal | 2 |
| Amenities | Security/concierge, Exercise Centre, Party Room, Storage - Locker |
| Appliances | Dryer, Washer |
| BasementType | None |
| CoolingType | Central Air Conditioning |
| ExteriorFinish | Brick |
| FoundationType | Concrete |
| HeatingFuel | Natural Gas |
| HeatingType | Forced Air |
| SizeInterior | 600 - 699 Sqft |
| Type | Apartment |
Parking
| Underground | |
| Garage |
Land
| Acreage | No |
Rooms
| Level | Type | Length | Width | Dimensions |
|---|---|---|---|---|
| Main Level | Living Room | 7.59 m | 3.05 m | 7.59 m x 3.05 m |
| Main Level | Dining Room | 7.59 m | 3.05 m | 7.59 m x 3.05 m |
| Main Level | Kitchen | Measurements not available | ||
| Main Level | Primary Bedroom | 3.15 m | 2.79 m | 3.15 m x 2.79 m |
| Main Level | Bedroom 2 | 2.87 m | 2.79 m | 2.87 m x 2.79 m |
Mary Jo Giovanna Vradis
Broker
2010 Yonge Street
Toronto, Ontario M4S 1Z9
Meray A. Mansour
Salesperson
2010 Yonge Street
Toronto, Ontario M4S 1Z9

