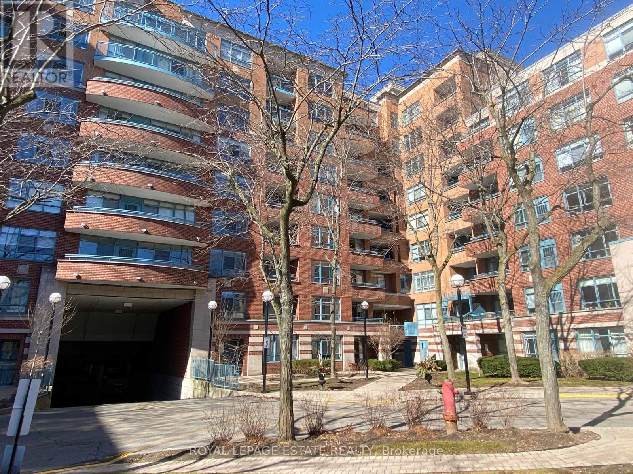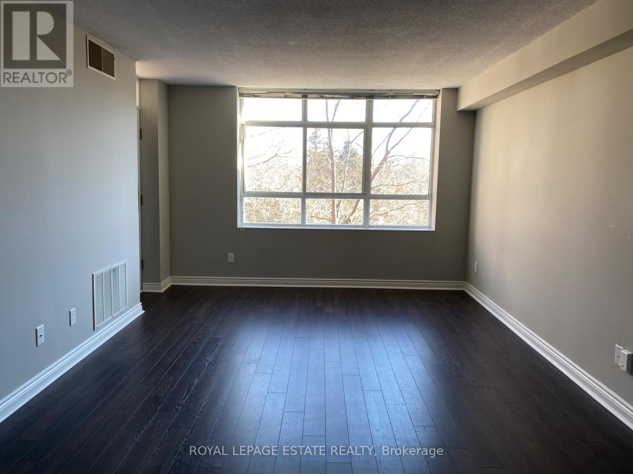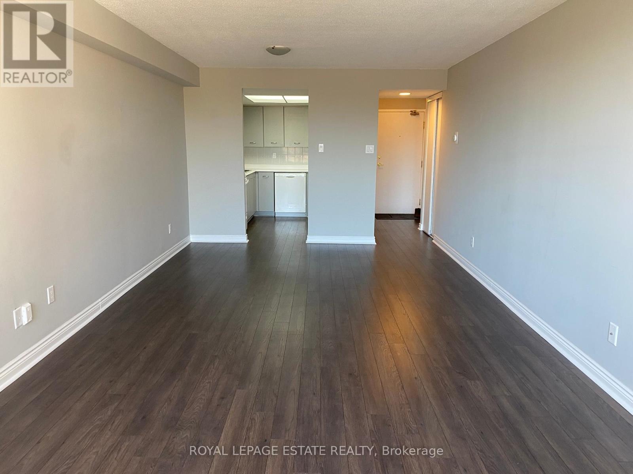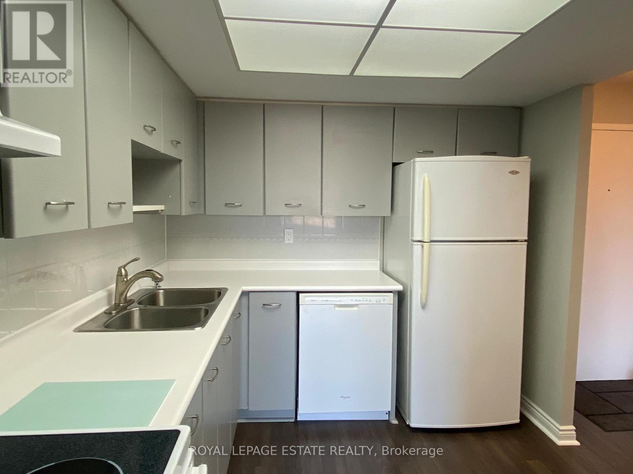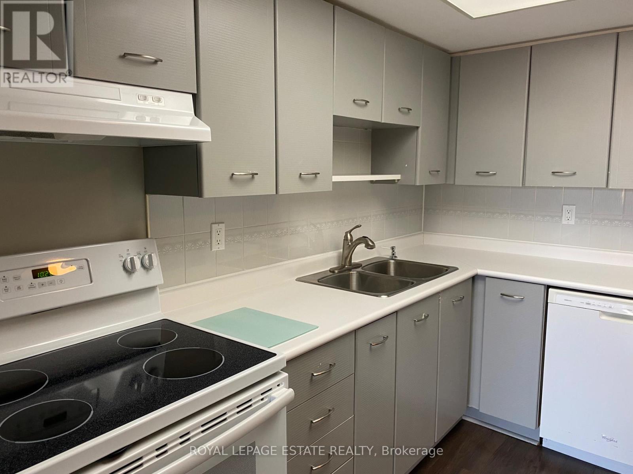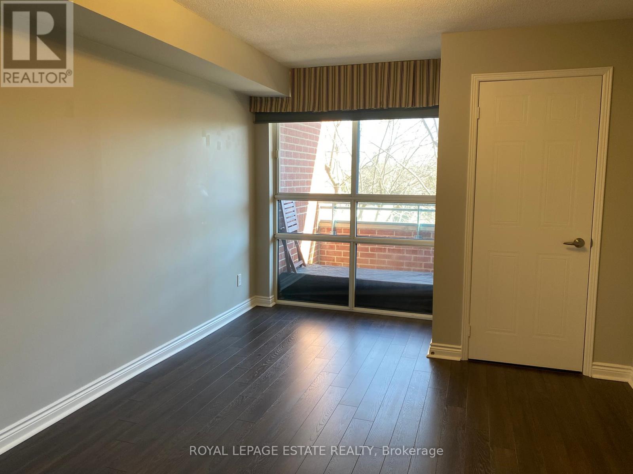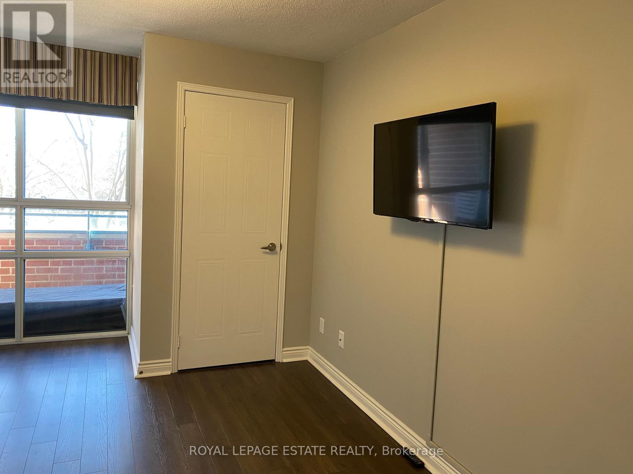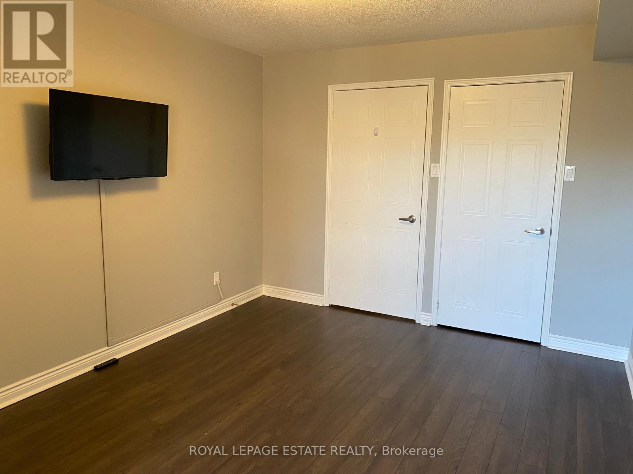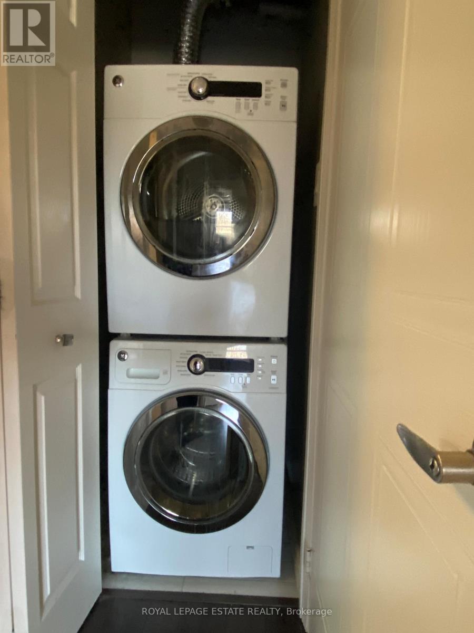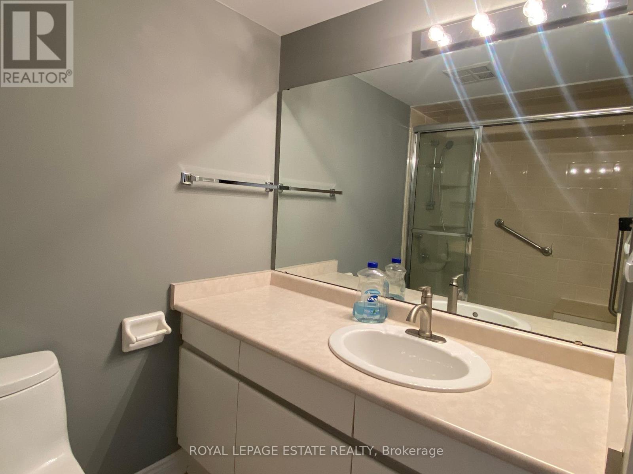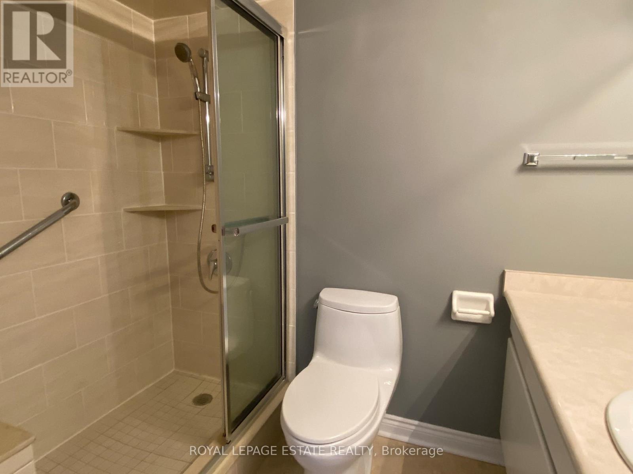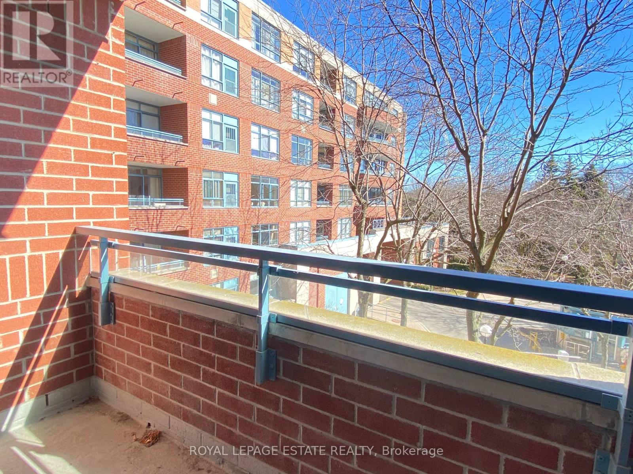420 - 1091 Kingston Road Toronto, Ontario M1N 4E5
$2,650 Monthly
Spacious 758 SF 1 Bedroom Apartment in desirable Henley Gardens! Discover Beaches living at its finest in this large 1BR with balcony. Features laminate wood floors, appliances, updated walk-in shower. One indoor parking spot is included. All utilities are included too! East exposure offers tranquil garden views of Henley Garden's courtyard. TTC at your doorstep and short walk to beach, boardwalk, and trendy shops on Kingston Road and Queen East. Enjoy top-notch amenities the Henley Club has to offer including gym, library, movie room, billiards room, symphony room and party room. Very well-maintained, quiet, and professionally managed building. (id:60365)
Property Details
| MLS® Number | E12379580 |
| Property Type | Single Family |
| Community Name | Birchcliffe-Cliffside |
| AmenitiesNearBy | Beach, Golf Nearby, Park, Public Transit, Schools |
| CommunityFeatures | Pet Restrictions |
| Features | Balcony |
| ParkingSpaceTotal | 1 |
Building
| BathroomTotal | 1 |
| BedroomsAboveGround | 1 |
| BedroomsTotal | 1 |
| Amenities | Car Wash, Exercise Centre, Party Room, Sauna, Visitor Parking |
| Appliances | Dishwasher, Dryer, Stove, Washer, Window Coverings, Refrigerator |
| CoolingType | Central Air Conditioning |
| ExteriorFinish | Brick, Concrete |
| FireProtection | Security Guard |
| FlooringType | Laminate |
| HeatingFuel | Natural Gas |
| HeatingType | Forced Air |
| SizeInterior | 700 - 799 Sqft |
| Type | Apartment |
Parking
| Underground | |
| Garage |
Land
| AccessType | Public Road |
| Acreage | No |
| LandAmenities | Beach, Golf Nearby, Park, Public Transit, Schools |
Rooms
| Level | Type | Length | Width | Dimensions |
|---|---|---|---|---|
| Main Level | Living Room | 6.93 m | 3.66 m | 6.93 m x 3.66 m |
| Main Level | Dining Room | 6.93 m | 3.66 m | 6.93 m x 3.66 m |
| Main Level | Kitchen | 2.97 m | 2.51 m | 2.97 m x 2.51 m |
| Main Level | Primary Bedroom | 4.34 m | 3.12 m | 4.34 m x 3.12 m |
Bram Jonathan Zeidenberg
Broker
1052 Kingston Road
Toronto, Ontario M4E 1T4

