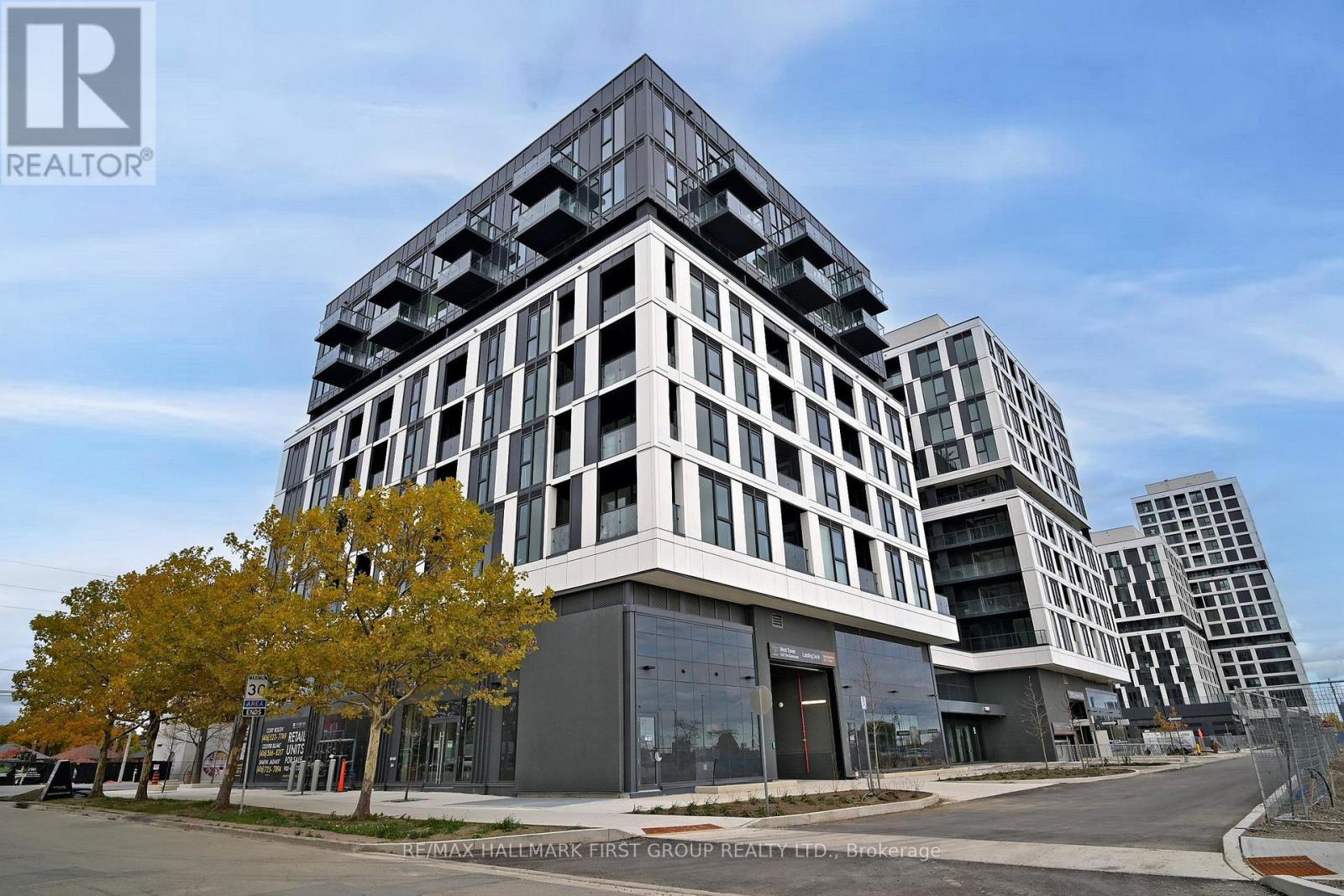420 - 1037 The Queensway Avenue Toronto, Ontario M8Z 6C7
$2,500 Monthly
Welcome to Verge Condos by RioCan Living, where modern sophistication meets everyday comfort. This bright and functional suite offers 651 sq. ft. of interior space plus a 47 sq. ft. balcony with a north-facing view. Enjoy a stylish kitchen with stainless steel appliances, a full-sized washer and dryer, and a spacious primary bedroom complemented by a versatile den. Set within a brand-new luxury building, residents can take advantage of cutting-edge amenities such as a fitness centre, kid's studio, pet and bike wash stations, and a golf simulator. Perfectly located at The Queensway and Islington, you'll find yourself surrounded by trendy restaurants, boutique shops, scenic parks, and convenient transit options. Discover the ultimate combination of style, convenience, and community-be the first to call this stunning condo home. (id:60365)
Property Details
| MLS® Number | W12541142 |
| Property Type | Single Family |
| Neigbourhood | Islington-City Centre West |
| Community Name | Islington-City Centre West |
| AmenitiesNearBy | Place Of Worship, Public Transit, Park |
| CommunityFeatures | Pets Allowed With Restrictions, Community Centre |
| Features | Carpet Free |
| ParkingSpaceTotal | 1 |
| ViewType | City View |
Building
| BathroomTotal | 2 |
| BedroomsAboveGround | 1 |
| BedroomsBelowGround | 1 |
| BedroomsTotal | 2 |
| Age | New Building |
| Amenities | Security/concierge, Exercise Centre, Separate Electricity Meters, Storage - Locker |
| Appliances | Oven - Built-in, Range, Dryer, Microwave, Stove, Washer, Refrigerator |
| BasementType | None |
| CoolingType | Central Air Conditioning |
| ExteriorFinish | Concrete |
| FlooringType | Laminate |
| FoundationType | Concrete |
| HeatingFuel | Natural Gas |
| HeatingType | Forced Air |
| SizeInterior | 600 - 699 Sqft |
| Type | Apartment |
Parking
| Underground | |
| Garage |
Land
| Acreage | No |
| LandAmenities | Place Of Worship, Public Transit, Park |
Rooms
| Level | Type | Length | Width | Dimensions |
|---|---|---|---|---|
| Flat | Kitchen | 10.6 m | 10.3 m | 10.6 m x 10.3 m |
| Flat | Dining Room | 10.6 m | 10.3 m | 10.6 m x 10.3 m |
| Flat | Living Room | 10 m | 10.4 m | 10 m x 10.4 m |
| Flat | Bedroom | 10 m | 9.6 m | 10 m x 9.6 m |
| Flat | Den | 7.6 m | 9 m | 7.6 m x 9 m |
Kristofer Gamboa
Salesperson
1154 Kingston Road
Pickering, Ontario L1V 1B4










































