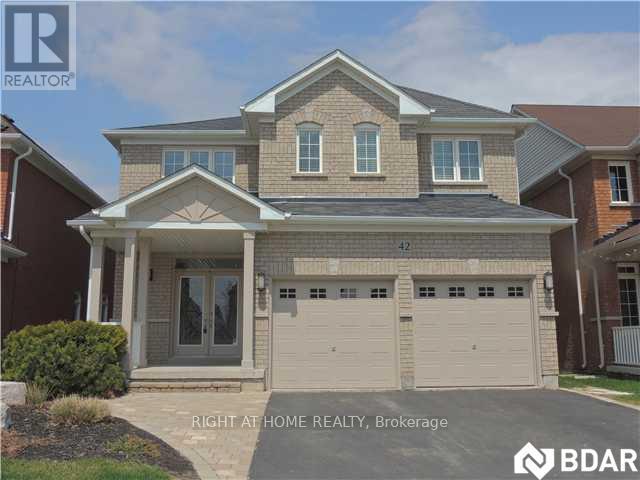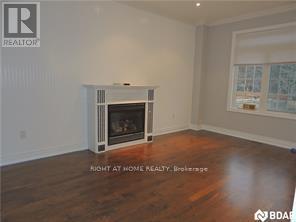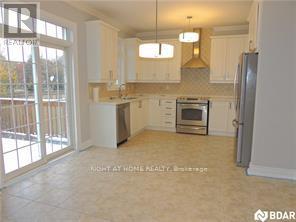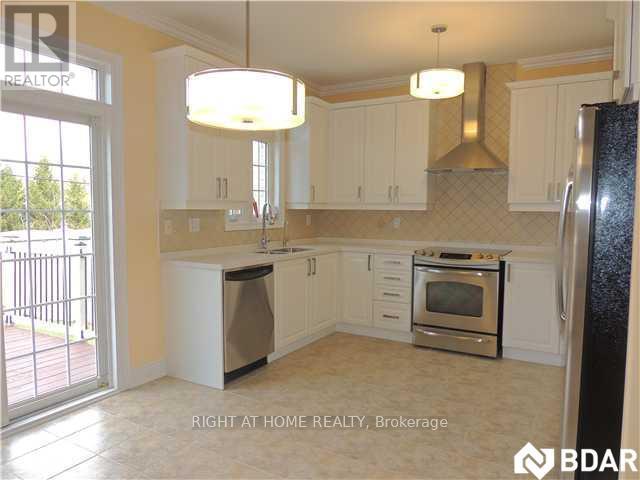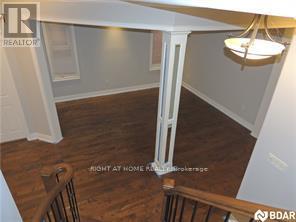42 Westminster Circle Barrie, Ontario L4M 0A4
$1,099,000
LEGAL DUPLEX- offers two distinct living spaces, making it ideal for a multi-generational family looking for independent living arrangements under one roof, for an owner-occupier who wants to generate rental income from the second unit or for an investor looking for a solid in Investment. Here's a breakdown of what each unit offers: Unit 1: Spacious 4-Bedroom, 3.5-BathroomThis main unit provides ample space for a larger family, featuring: Four bedrooms: Plenty of private sleeping areas. Three and a half bathrooms: Ensures comfort and convenience for all residents. Eat-in kitchen: A practical and inviting space for meals. Family room with fireplace, Dining room and living room: Separate formal and informal spaces for entertaining and daily life. Walk-out to backyard on a small deck: Offers direct access to outdoor space. Unit 2: Self-Contained 2-Bedroom, 2-BathroomThe lower level unit is completely self-sufficient, perfect for extended family, guests, or tenants. It includes: Two bedrooms: Comfortable private spaces. Two three-piece bathrooms: Provides essential amenities for residents. Eat-in kitchen: A functional kitchen for meal preparation. Living room: A dedicated space for relaxation. Laundry room: A key convenience for independent living. This setup truly offers the best of both worlds the potential for shared living while maintaining privacy, or a solid investment opportunity with two separate rental streams. (id:60365)
Property Details
| MLS® Number | S12251933 |
| Property Type | Multi-family |
| Community Name | Innis-Shore |
| Features | Carpet Free |
| ParkingSpaceTotal | 5 |
| Structure | Deck |
Building
| BathroomTotal | 6 |
| BedroomsAboveGround | 4 |
| BedroomsBelowGround | 2 |
| BedroomsTotal | 6 |
| Age | 6 To 15 Years |
| Amenities | Fireplace(s) |
| Appliances | Garage Door Opener Remote(s), Dishwasher, Dryer, Stove, Washer, Refrigerator |
| BasementFeatures | Apartment In Basement, Separate Entrance |
| BasementType | N/a |
| CoolingType | Central Air Conditioning |
| ExteriorFinish | Brick |
| FireplacePresent | Yes |
| FireplaceTotal | 1 |
| FoundationType | Concrete |
| HalfBathTotal | 1 |
| HeatingFuel | Natural Gas |
| HeatingType | Forced Air |
| StoriesTotal | 2 |
| SizeInterior | 2500 - 3000 Sqft |
| Type | Duplex |
| UtilityWater | Municipal Water |
Parking
| Attached Garage | |
| Garage |
Land
| Acreage | No |
| Sewer | Sanitary Sewer |
| SizeDepth | 116 Ft |
| SizeFrontage | 39 Ft ,4 In |
| SizeIrregular | 39.4 X 116 Ft |
| SizeTotalText | 39.4 X 116 Ft |
| ZoningDescription | Res |
Rooms
| Level | Type | Length | Width | Dimensions |
|---|---|---|---|---|
| Second Level | Primary Bedroom | 6.09 m | 3.98 m | 6.09 m x 3.98 m |
| Second Level | Bedroom 2 | 5.63 m | 5.33 m | 5.63 m x 5.33 m |
| Second Level | Bedroom 3 | 4.74 m | 3.07 m | 4.74 m x 3.07 m |
| Second Level | Bedroom 4 | 4.49 m | 3.42 m | 4.49 m x 3.42 m |
| Lower Level | Kitchen | 4.85 m | 2.72 m | 4.85 m x 2.72 m |
| Lower Level | Living Room | 2.51 m | 4.85 m | 2.51 m x 4.85 m |
| Lower Level | Laundry Room | 3 m | 2.5 m | 3 m x 2.5 m |
| Lower Level | Bedroom 5 | 3.56 m | 3 m | 3.56 m x 3 m |
| Lower Level | Bedroom | 2.51 m | 4.85 m | 2.51 m x 4.85 m |
| Main Level | Laundry Room | 1 m | 1.5 m | 1 m x 1.5 m |
| Main Level | Dining Room | 4.11 m | 3.42 m | 4.11 m x 3.42 m |
| Main Level | Family Room | 5.02 m | 3.4 m | 5.02 m x 3.4 m |
| Main Level | Kitchen | 4.74 m | 3.68 m | 4.74 m x 3.68 m |
| Main Level | Living Room | 5.89 m | 4.47 m | 5.89 m x 4.47 m |
Utilities
| Cable | Installed |
| Electricity | Installed |
| Sewer | Installed |
https://www.realtor.ca/real-estate/28535402/42-westminster-circle-barrie-innis-shore-innis-shore
Shawna Toole
Broker
684 Veteran's Dr #1a, 104515 & 106418
Barrie, Ontario L9J 0H6

