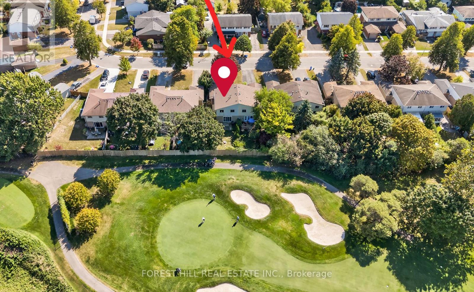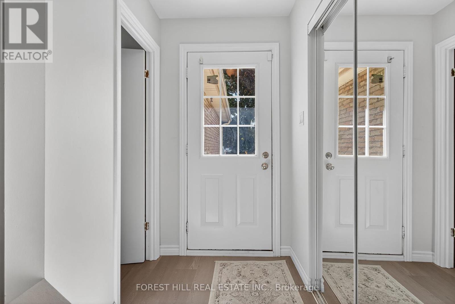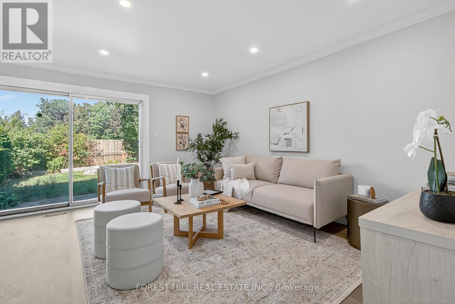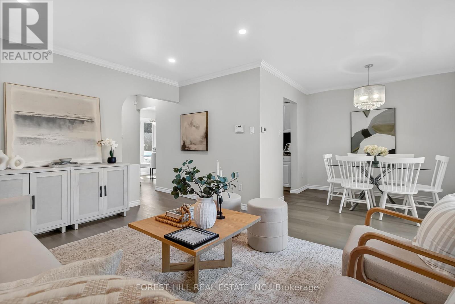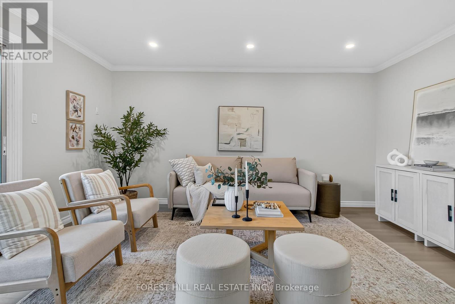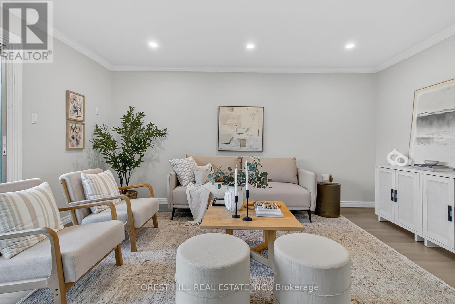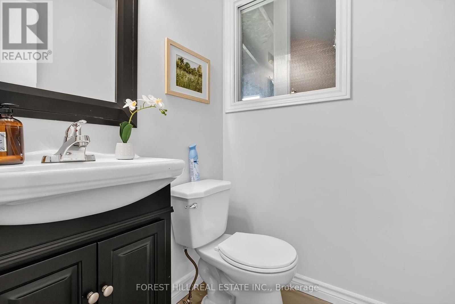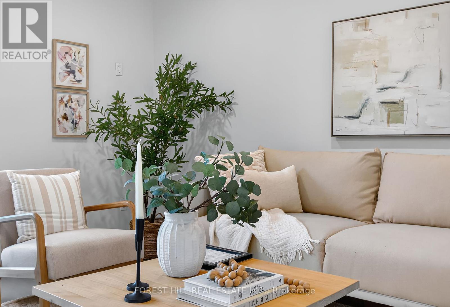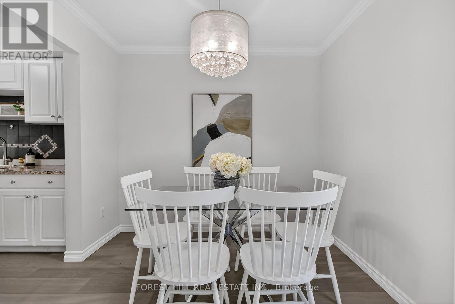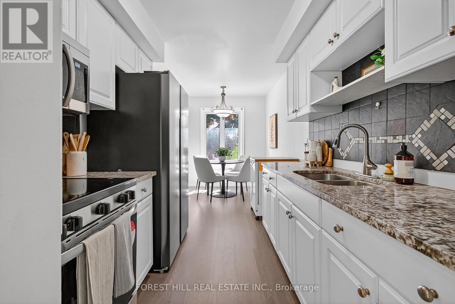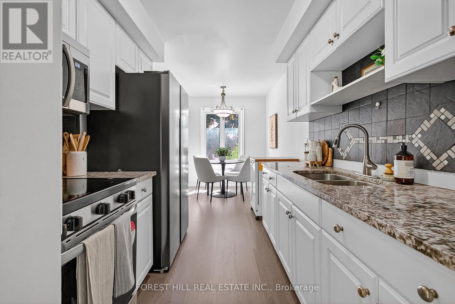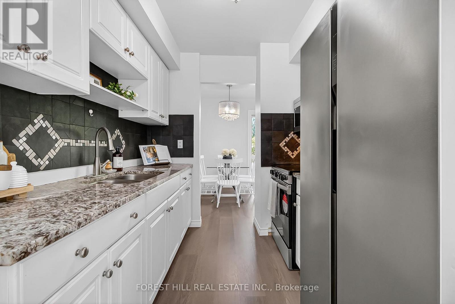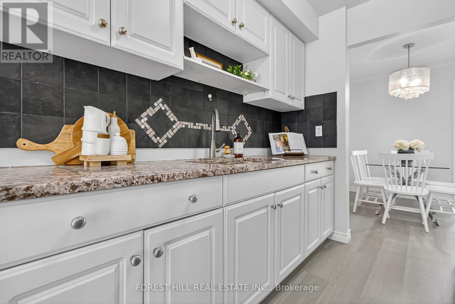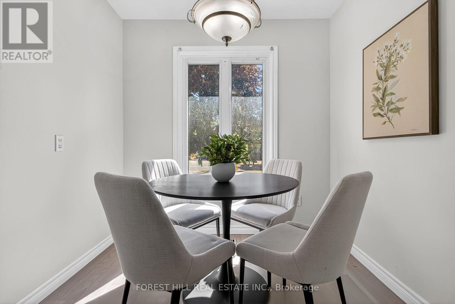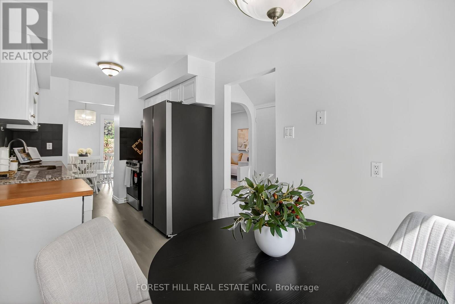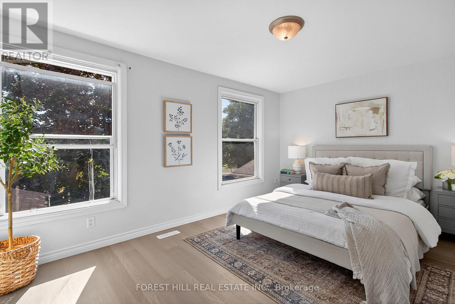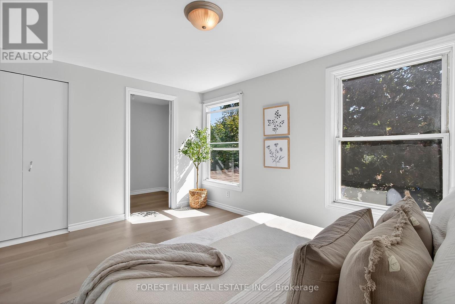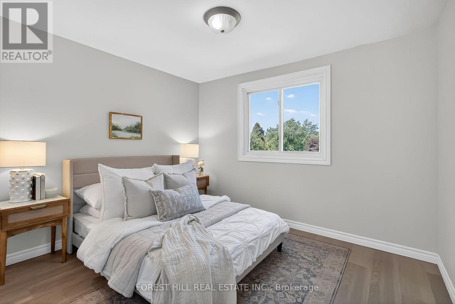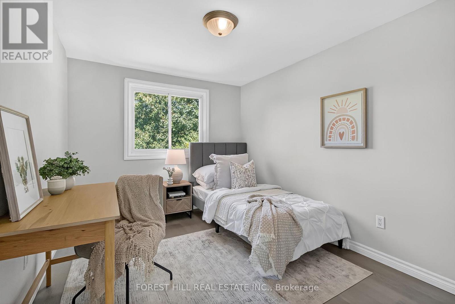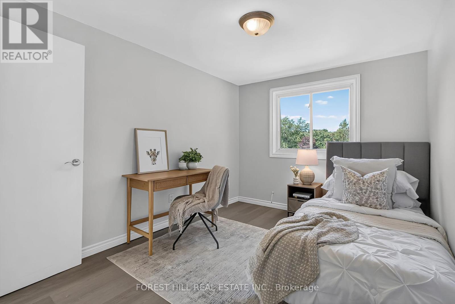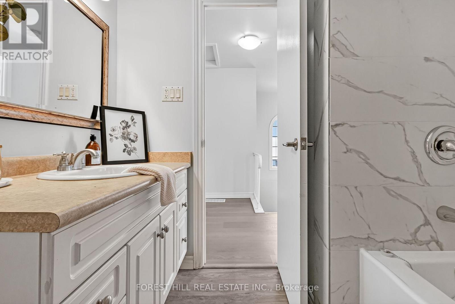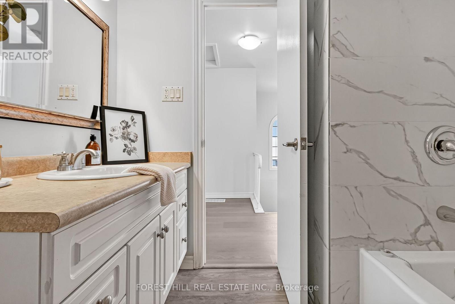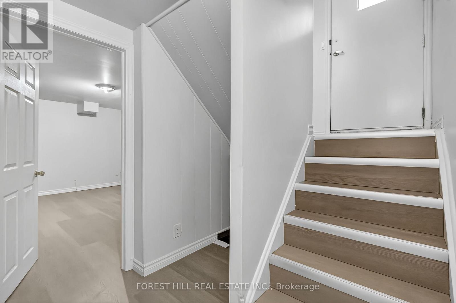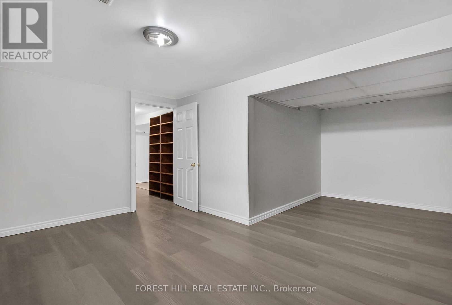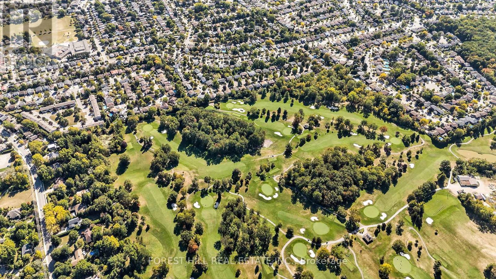42 Vincent Crescent London South, Ontario N6C 4X8
$549,900
**Welcome to 42 Vincent Cres in South London's Most Sought-After Location!**This **spectacular updated 2-story semi-detached home** offers **3 bedrooms, 2.5 bathrooms**, an **attached single-car garage with opener**, and a **fully finished basement**. Nestled on a **quiet crescent** and backing onto the prestigious Highland Country Club, where golf, curling, and a world of recreation are literally at your doorstep. This property provides a **rare combination of privacy and convenience**? **Key Features & Upgrades:*** New stainless steel fridge* New Built-in stainless steel stove & microwave* New dryer* Granite counters & ceramic backsplash* Pot lights & crown molding* Fresh paint, new laminate flooring & baseboards throughout The **main level** boasts a bright eating area and kitchen with **granite counters** and **ceramic backsplash**. The open-concept living and dining area flows seamlessly, highlighted by **pot lights, crown molding**, and a **walk-out to the fully fenced, private backyard** with golf course views. The **second level** features a spacious primary bedroom with **walk-in closet** and an recently upgraded **4-piece ensuite bathroom**, plus two additional generously sized bedrooms. The **finished basement** includes a versatile family/rec room with **laminate flooring**, a **3-piece bathroom**, and a convenient laundry area. Situated in a highly desirable neighborhood, you'll be within walking distance to schools, shopping, dining, and all of South London's top amenities. This move-in ready home combines **style, comfort, and location**perfect for families or anyone seeking a serene retreat close to city amenities.?? Don't miss this rare opportunity! **Book your private showing today!** (id:60365)
Open House
This property has open houses!
2:00 pm
Ends at:4:00 pm
Property Details
| MLS® Number | X12413206 |
| Property Type | Single Family |
| Community Name | South Q |
| AmenitiesNearBy | Park, Golf Nearby |
| Features | Carpet Free |
| ParkingSpaceTotal | 3 |
| ViewType | View |
Building
| BathroomTotal | 3 |
| BedroomsAboveGround | 3 |
| BedroomsTotal | 3 |
| Appliances | Dishwasher, Dryer, Garage Door Opener, Microwave, Stove, Washer, Refrigerator |
| BasementDevelopment | Finished |
| BasementType | N/a (finished) |
| ConstructionStyleAttachment | Semi-detached |
| CoolingType | Central Air Conditioning |
| ExteriorFinish | Brick |
| FlooringType | Laminate |
| FoundationType | Unknown |
| HalfBathTotal | 1 |
| HeatingFuel | Natural Gas |
| HeatingType | Forced Air |
| StoriesTotal | 2 |
| SizeInterior | 1100 - 1500 Sqft |
| Type | House |
| UtilityWater | Municipal Water |
Parking
| Attached Garage | |
| Garage |
Land
| Acreage | No |
| FenceType | Fenced Yard |
| LandAmenities | Park, Golf Nearby |
| Sewer | Sanitary Sewer |
| SizeDepth | 119 Ft ,1 In |
| SizeFrontage | 30 Ft ,2 In |
| SizeIrregular | 30.2 X 119.1 Ft |
| SizeTotalText | 30.2 X 119.1 Ft |
Rooms
| Level | Type | Length | Width | Dimensions |
|---|---|---|---|---|
| Second Level | Primary Bedroom | 4.57 m | 3.25 m | 4.57 m x 3.25 m |
| Second Level | Bedroom 2 | 4.26 m | 3.12 m | 4.26 m x 3.12 m |
| Second Level | Bedroom 3 | 3.35 m | 2.94 m | 3.35 m x 2.94 m |
| Basement | Recreational, Games Room | 4.44 m | 3 m | 4.44 m x 3 m |
| Main Level | Great Room | 4.7 m | 3.45 m | 4.7 m x 3.45 m |
| Main Level | Dining Room | 2.45 m | 2.45 m | 2.45 m x 2.45 m |
| Main Level | Kitchen | 2.74 m | 2.43 m | 2.74 m x 2.43 m |
| Main Level | Eating Area | 2.33 m | 2.43 m | 2.33 m x 2.43 m |
https://www.realtor.ca/real-estate/28883779/42-vincent-crescent-london-south-south-q-south-q
Ella Bendersky
Salesperson
9001 Dufferin St Unit A9
Thornhill, Ontario L4J 0H7



