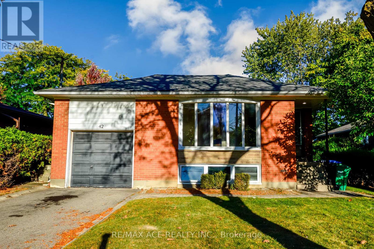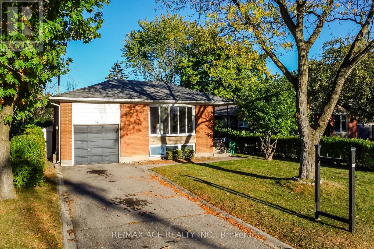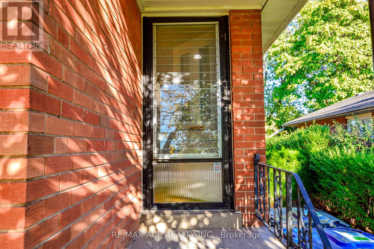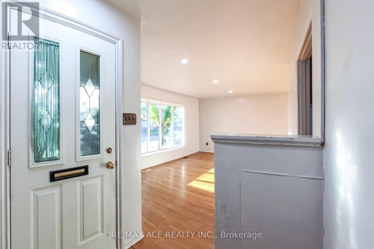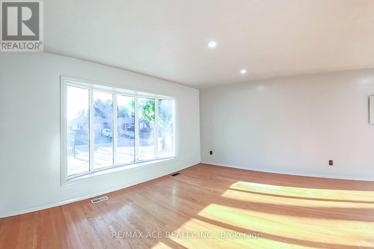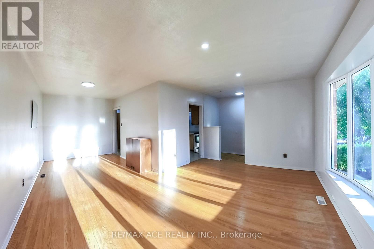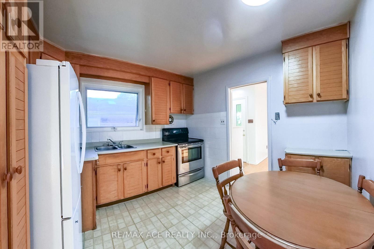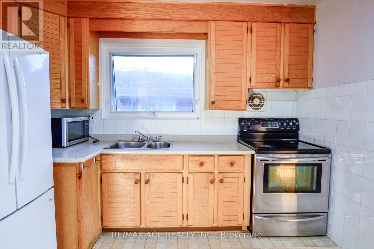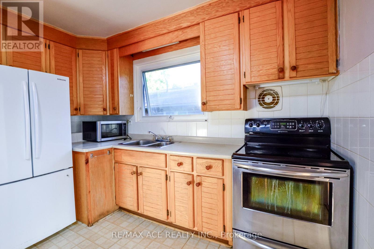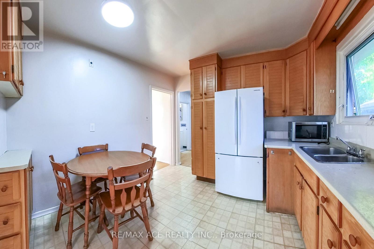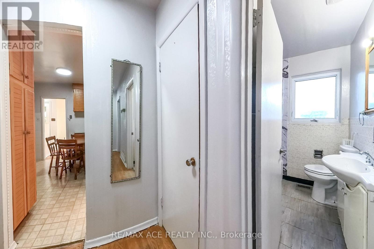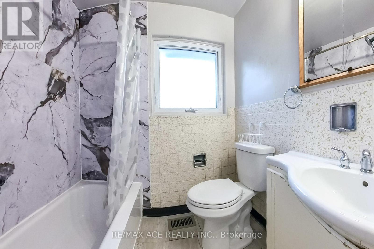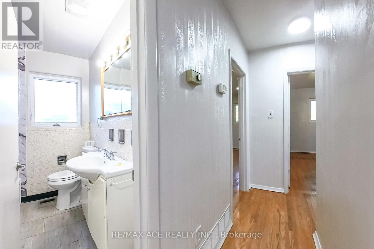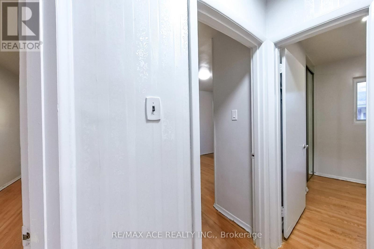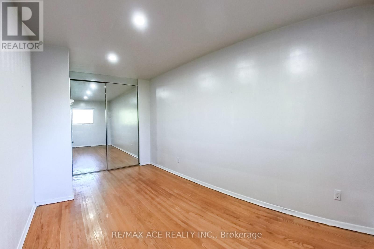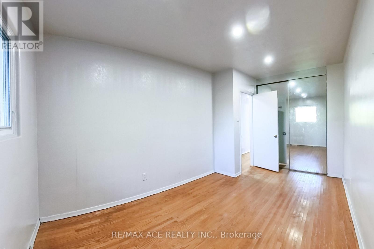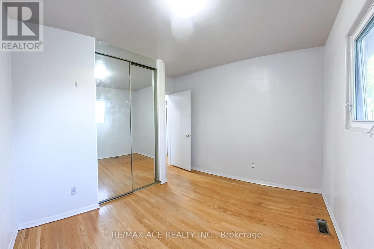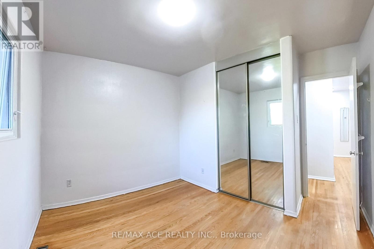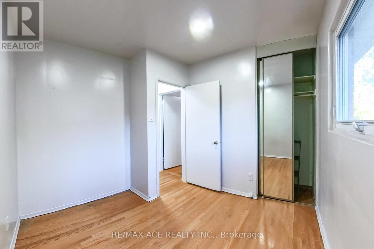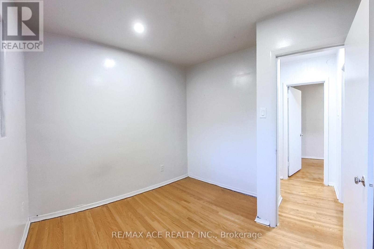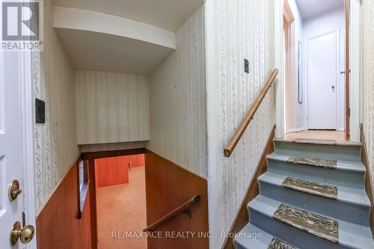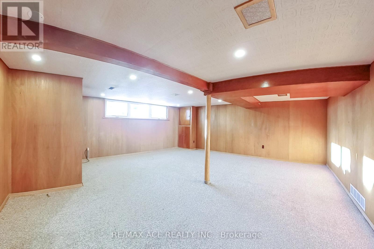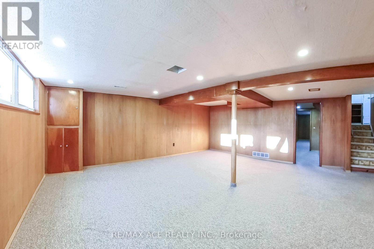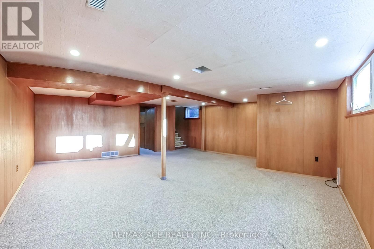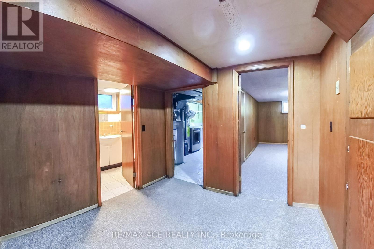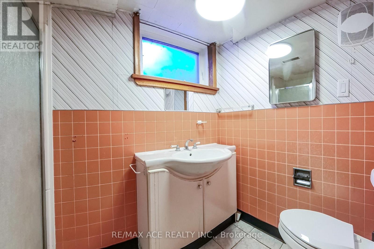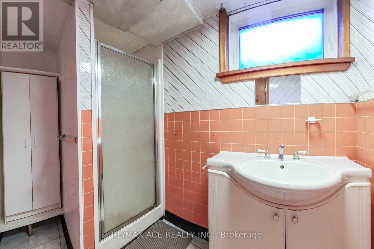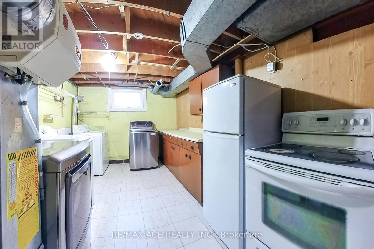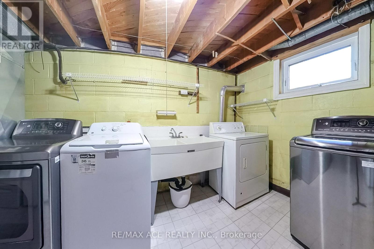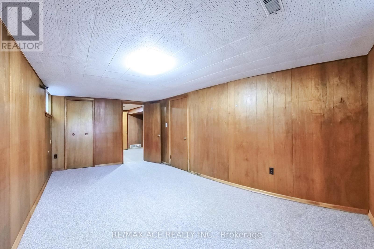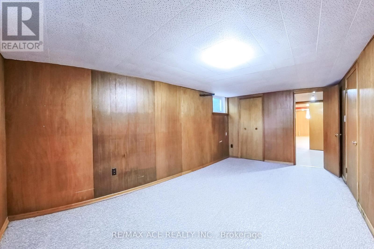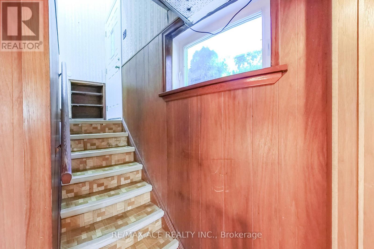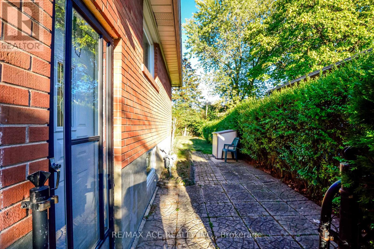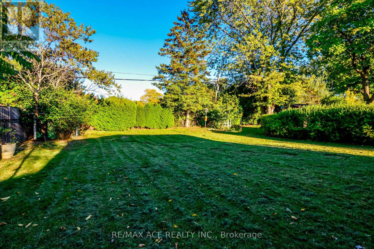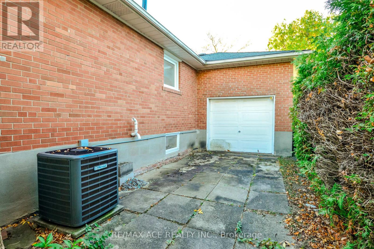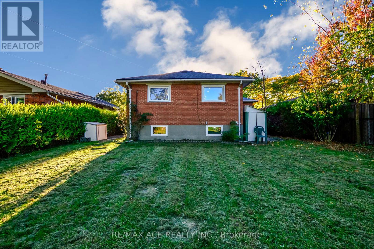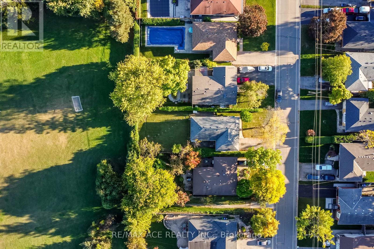42 Swanhurst Boulevard Mississauga, Ontario L5N 1B7
$3,400 Monthly
Huge 50' X 140' In Heart Of Streetsville! Fantastic Opportunity To live in it or Build Your Dream Home. Large 'Shipp' Built Brick Bungalow With Open Concept Living & Dining and Eat-In Kitchen. Good Size Bedrooms. 4-Pc Main Bath. Finished Basement With Large Rec Room, 4th Bedroom and 3-Pc Bath. Utility Room With Washer, Dryer and Laundry Sink. Single Car Garage With Rear Drive Through Door. Backing Onto Ray Underhill School Yard - No Homes Behind. The finished basement offers additional living space, ideal for a home office or recreation area. Located in a desirable Mississauga neighborhood close to parks, schools, shopping, and transit. (id:60365)
Property Details
| MLS® Number | W12505162 |
| Property Type | Single Family |
| Community Name | Streetsville |
| AmenitiesNearBy | Park, Public Transit, Schools |
| ParkingSpaceTotal | 3 |
| Structure | Shed |
Building
| BathroomTotal | 2 |
| BedroomsAboveGround | 3 |
| BedroomsBelowGround | 1 |
| BedroomsTotal | 4 |
| Appliances | Oven - Built-in, Dryer, Stove, Washer, Refrigerator |
| ArchitecturalStyle | Bungalow |
| BasementDevelopment | Finished |
| BasementType | N/a (finished) |
| ConstructionStyleAttachment | Detached |
| CoolingType | Central Air Conditioning |
| ExteriorFinish | Brick |
| FlooringType | Carpeted, Vinyl |
| FoundationType | Concrete |
| HeatingFuel | Natural Gas |
| HeatingType | Forced Air |
| StoriesTotal | 1 |
| SizeInterior | 700 - 1100 Sqft |
| Type | House |
| UtilityWater | Municipal Water |
Parking
| Attached Garage | |
| Garage |
Land
| Acreage | No |
| LandAmenities | Park, Public Transit, Schools |
| Sewer | Sanitary Sewer |
| SizeDepth | 140 Ft |
| SizeFrontage | 50 Ft |
| SizeIrregular | 50 X 140 Ft |
| SizeTotalText | 50 X 140 Ft |
Rooms
| Level | Type | Length | Width | Dimensions |
|---|---|---|---|---|
| Basement | Recreational, Games Room | 6.2 m | 6.11 m | 6.2 m x 6.11 m |
| Basement | Bedroom 4 | 5.46 m | 3.25 m | 5.46 m x 3.25 m |
| Basement | Utility Room | 5.51 m | 2.86 m | 5.51 m x 2.86 m |
| Main Level | Living Room | 4.97 m | 3.6 m | 4.97 m x 3.6 m |
| Main Level | Dining Room | 3.44 m | 2.83 m | 3.44 m x 2.83 m |
| Main Level | Kitchen | 3.36 m | 3.26 m | 3.36 m x 3.26 m |
| Main Level | Primary Bedroom | 4.71 m | 2.73 m | 4.71 m x 2.73 m |
| Main Level | Bedroom 2 | 3.38 m | 2.76 m | 3.38 m x 2.76 m |
| Main Level | Bedroom 3 | 2.9 m | 2.86 m | 2.9 m x 2.86 m |
Usman Ali
Broker
1286 Kennedy Road Unit 3
Toronto, Ontario M1P 2L5
Sadia Alam
Salesperson
1286 Kennedy Road Unit 3
Toronto, Ontario M1P 2L5

