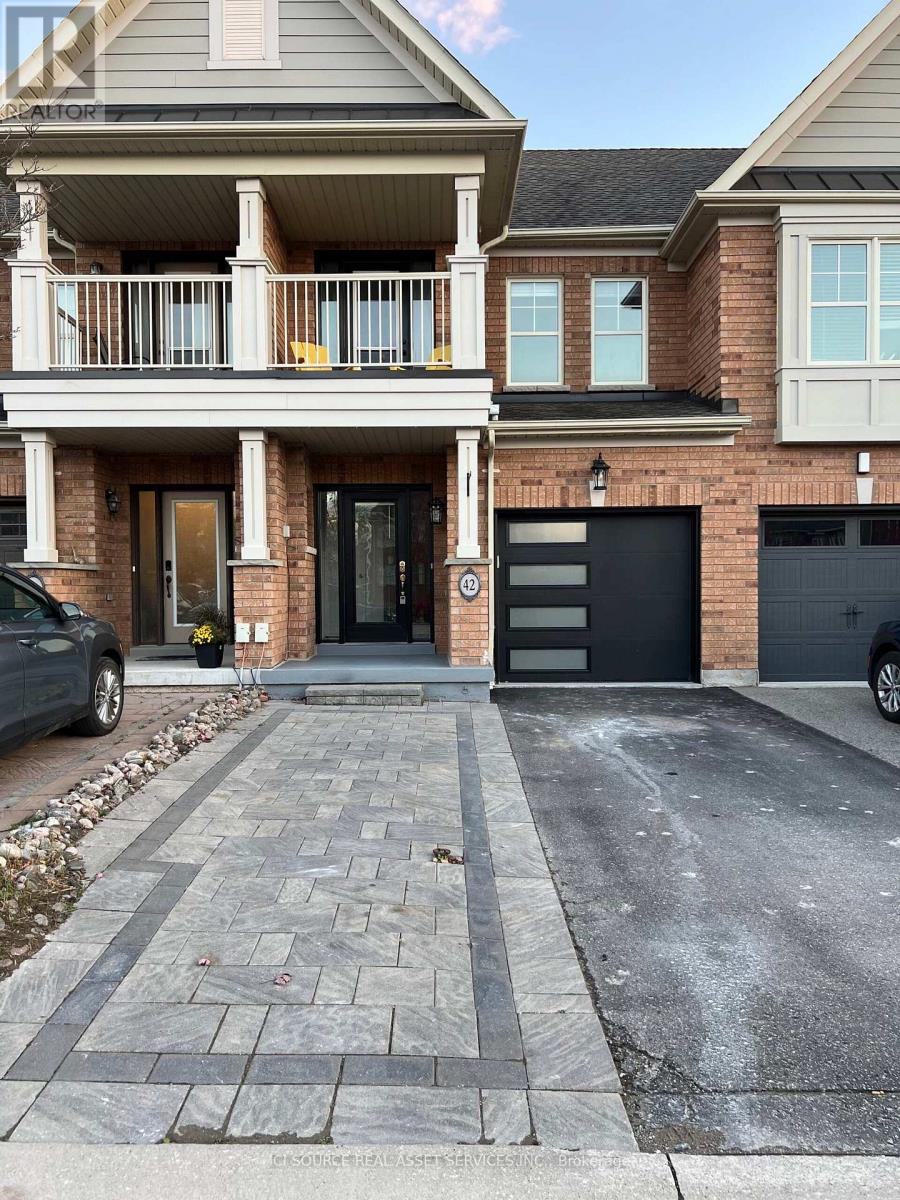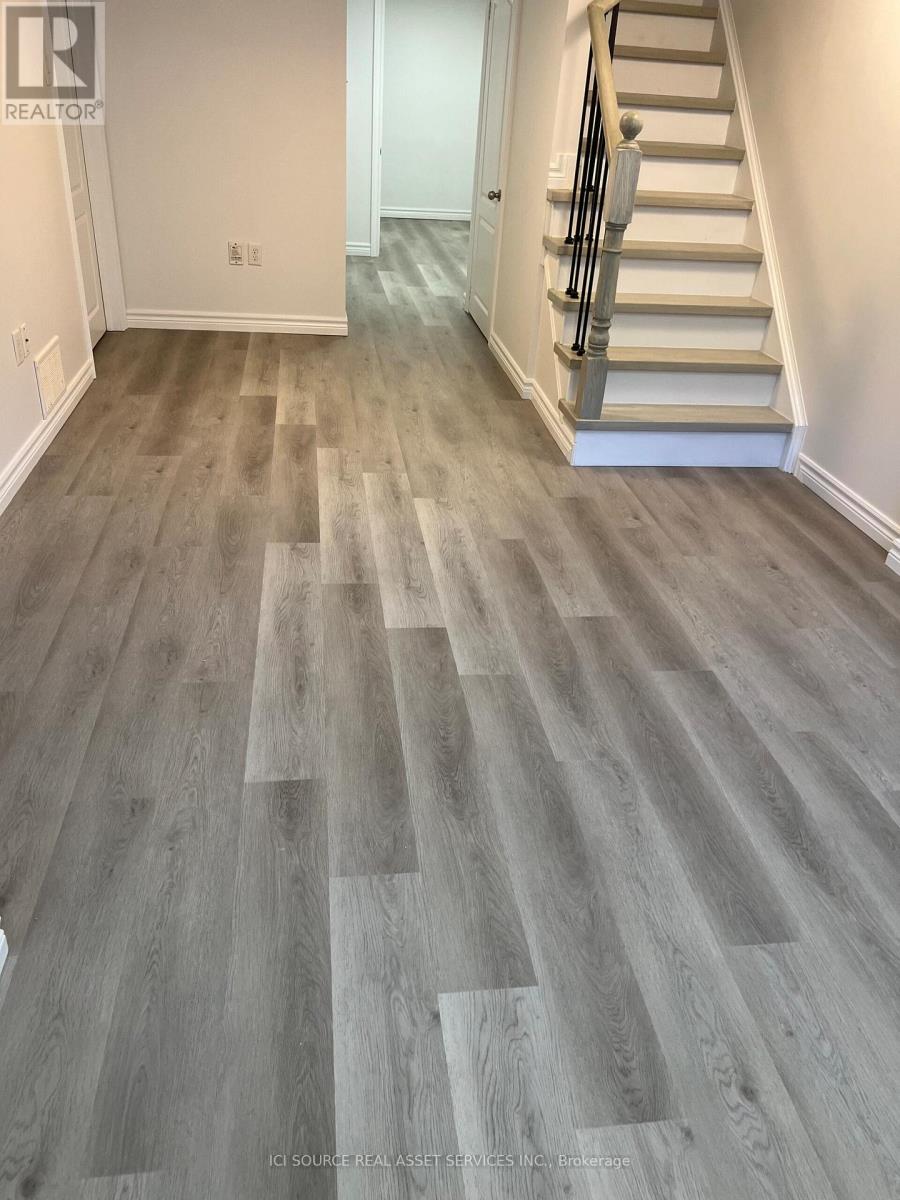42 Southeast Pass Whitchurch-Stouffville, Ontario L4A 0Y3
3 Bedroom
3 Bathroom
1100 - 1500 sqft
Central Air Conditioning
Forced Air
$3,300 Monthly
3 Bedroom Townhouse 2.5 Bathrooms, located just off Millard Street and Hwy 48. Newly Renovated with finished basement, walkout balcony on second floor and interlocking and deck in the back yard. No carpets throughout and bright LED lighting *For Additional Property Details Click The Brochure Icon Below* (id:60365)
Property Details
| MLS® Number | N12481456 |
| Property Type | Single Family |
| Community Name | Stouffville |
| ParkingSpaceTotal | 2 |
Building
| BathroomTotal | 3 |
| BedroomsAboveGround | 3 |
| BedroomsTotal | 3 |
| Amenities | Separate Electricity Meters |
| Appliances | Garage Door Opener Remote(s), Oven - Built-in, Water Heater, Dishwasher, Dryer, Stove, Washer, Window Coverings, Refrigerator |
| BasementDevelopment | Finished |
| BasementType | N/a (finished) |
| ConstructionStyleAttachment | Attached |
| CoolingType | Central Air Conditioning |
| ExteriorFinish | Brick |
| FoundationType | Concrete |
| HalfBathTotal | 1 |
| HeatingFuel | Natural Gas |
| HeatingType | Forced Air |
| StoriesTotal | 2 |
| SizeInterior | 1100 - 1500 Sqft |
| Type | Row / Townhouse |
| UtilityWater | Municipal Water |
Parking
| Attached Garage | |
| Garage |
Land
| Acreage | No |
| Sewer | Sanitary Sewer |
Rooms
| Level | Type | Length | Width | Dimensions |
|---|---|---|---|---|
| Second Level | Primary Bedroom | 3.27 m | 4.53 m | 3.27 m x 4.53 m |
| Second Level | Bedroom 2 | 3.74 m | 2.7 m | 3.74 m x 2.7 m |
| Second Level | Bedroom 3 | 3.54 m | 2.41 m | 3.54 m x 2.41 m |
| Main Level | Living Room | 3.26 m | 4.28 m | 3.26 m x 4.28 m |
| Main Level | Kitchen | 3.64 m | 2.62 m | 3.64 m x 2.62 m |
| Main Level | Eating Area | 2.66 m | 2.16 m | 2.66 m x 2.16 m |
James Tasca
Broker of Record
Ici Source Real Asset Services Inc.





