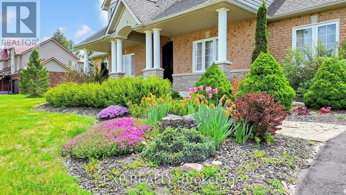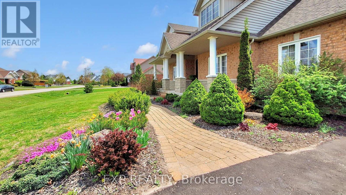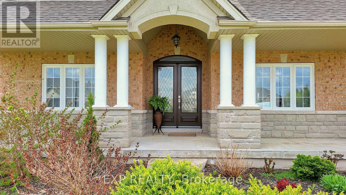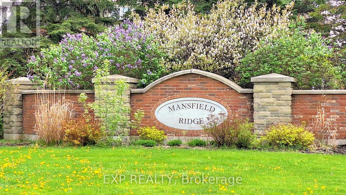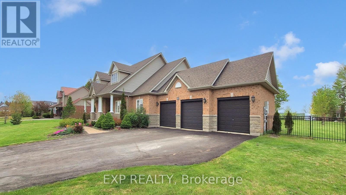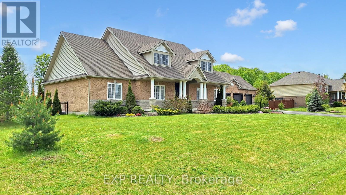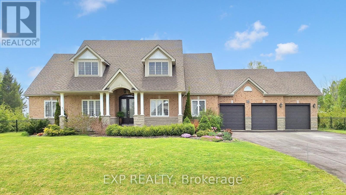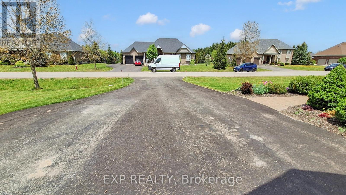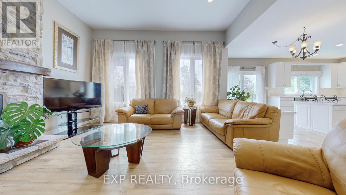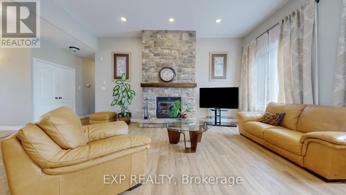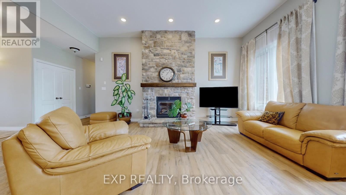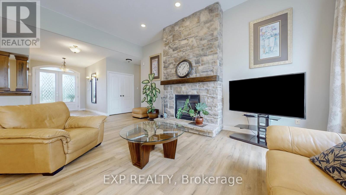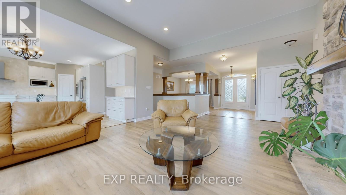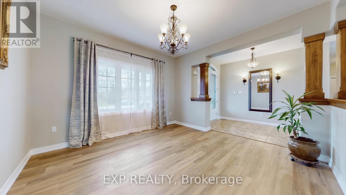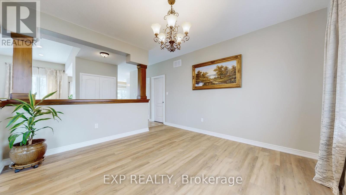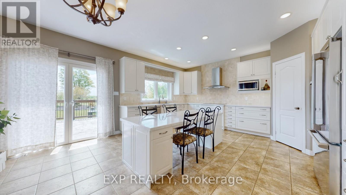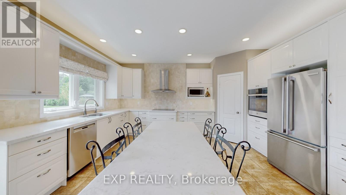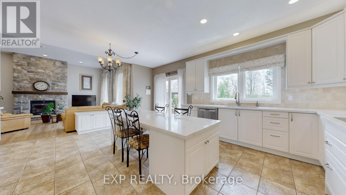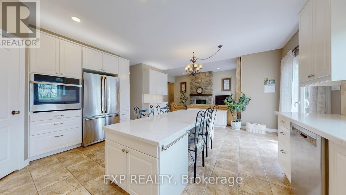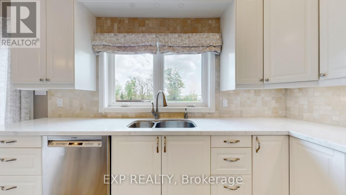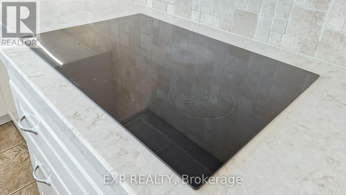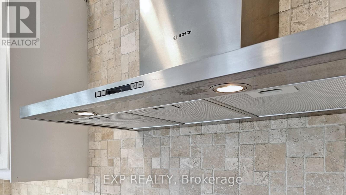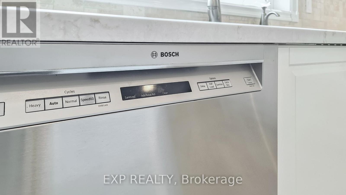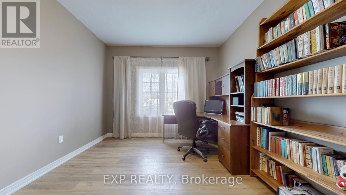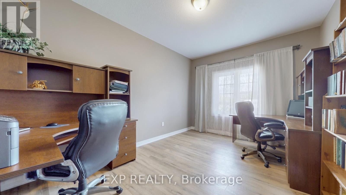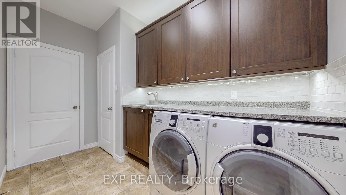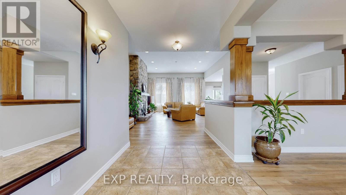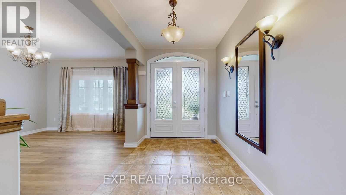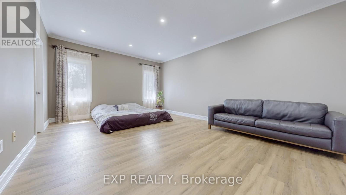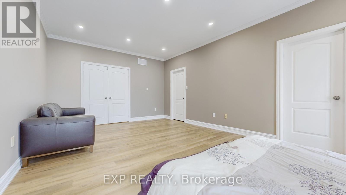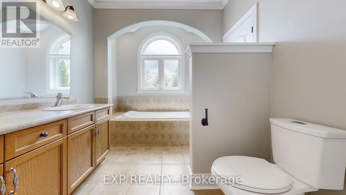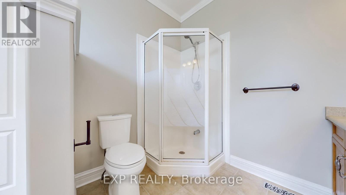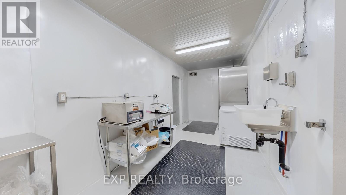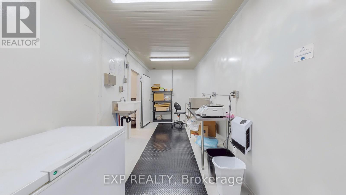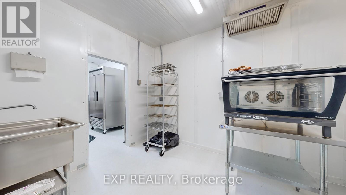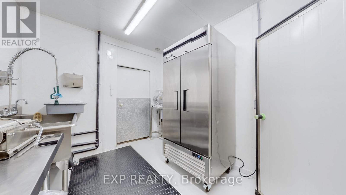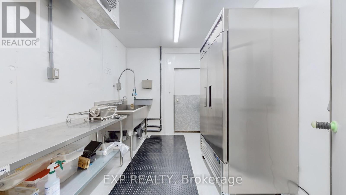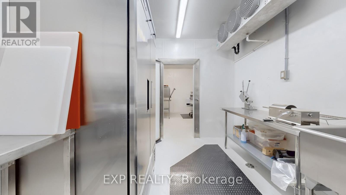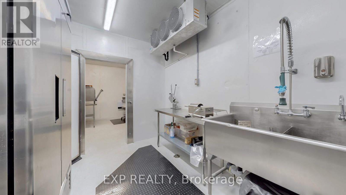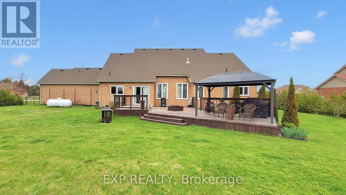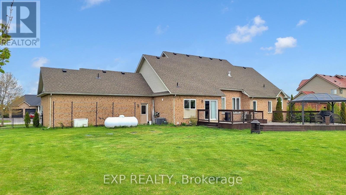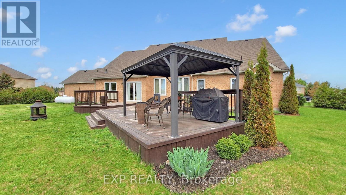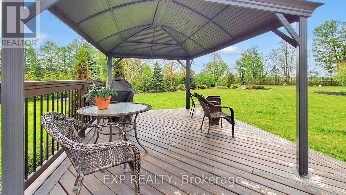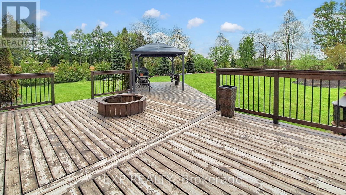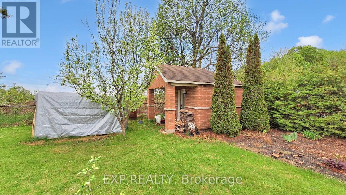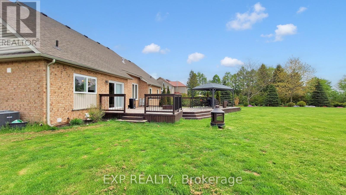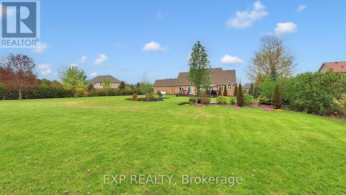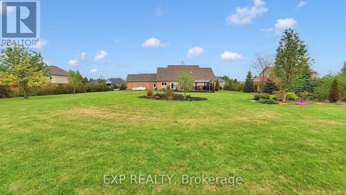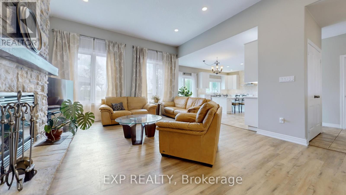42 Somerville Crescent W Mulmur, Ontario L0N 1M0
$1,325,000
Discover the perfect blend of residential comfort and business opportunity at 42 Somerville Crescent, Mulmur. This impressive 4-bedroom, 2-bathroom home sits on a sprawling 1-acre lot, offering privacy and serenity while being conveniently close to picturesque parks and nature trails. Designed for both lifestyle and functionality, this property features spacious living areas, an elegant kitchen, and sun-filled rooms. The primary suite is a retreat of its own, complete with an ensuite bath, while additional bedrooms provide versatility for family, guests, or workspace needs. Adding to its value, the property includes a fully certified meat/food processing facility, making it an exceptional choice for entrepreneurs or those looking to expand their operations. Enjoy the charm of countryside living while having the benefits of an established business at your fingertips. This rare opportunity combines home, work, and nature in one ideal location. Recently replaced roof, windows, doors, heater, increased septic system. (id:60365)
Property Details
| MLS® Number | X12351637 |
| Property Type | Single Family |
| Community Name | Rural Mulmur |
| AmenitiesNearBy | Park |
| CommunityFeatures | School Bus |
| EquipmentType | Propane Tank |
| Features | Conservation/green Belt, Carpet Free, Sump Pump |
| ParkingSpaceTotal | 11 |
| RentalEquipmentType | Propane Tank |
| Structure | Shed |
| ViewType | View |
Building
| BathroomTotal | 2 |
| BedroomsAboveGround | 4 |
| BedroomsTotal | 4 |
| Amenities | Fireplace(s) |
| Appliances | Garage Door Opener Remote(s), Water Heater, Water Softener, Water Treatment, Alarm System, Central Vacuum, Dishwasher, Dryer, Stove, Washer, Window Coverings, Refrigerator |
| BasementDevelopment | Partially Finished |
| BasementType | N/a (partially Finished) |
| ConstructionStyleAttachment | Detached |
| CoolingType | Central Air Conditioning |
| ExteriorFinish | Brick Facing |
| FireProtection | Alarm System, Smoke Detectors |
| FireplacePresent | Yes |
| FireplaceTotal | 1 |
| FlooringType | Carpeted, Ceramic |
| FoundationType | Concrete |
| HeatingFuel | Natural Gas |
| HeatingType | Forced Air |
| SizeInterior | 2000 - 2500 Sqft |
| Type | House |
| UtilityPower | Generator |
Parking
| Attached Garage | |
| Garage |
Land
| Acreage | No |
| FenceType | Fenced Yard |
| LandAmenities | Park |
| Sewer | Septic System |
| SizeIrregular | 152.6 X 260 Acre |
| SizeTotalText | 152.6 X 260 Acre |
| ZoningDescription | Residential Commercial |
Rooms
| Level | Type | Length | Width | Dimensions |
|---|---|---|---|---|
| Main Level | Living Room | 6.9 m | 4.9 m | 6.9 m x 4.9 m |
| Main Level | Dining Room | 4.1 m | 4.9 m | 4.1 m x 4.9 m |
| Main Level | Kitchen | 6.1 m | 4.1 m | 6.1 m x 4.1 m |
| Main Level | Eating Area | 6.1 m | 4.9 m | 6.1 m x 4.9 m |
| Main Level | Foyer | 3.3 m | 2.1 m | 3.3 m x 2.1 m |
| Main Level | Primary Bedroom | 5.8 m | 4.2 m | 5.8 m x 4.2 m |
| Main Level | Bedroom 2 | 4 m | 3.6 m | 4 m x 3.6 m |
| Main Level | Bedroom 3 | 3.8 m | 3.3 m | 3.8 m x 3.3 m |
| Main Level | Bedroom 4 | 3.4 m | 3.25 m | 3.4 m x 3.25 m |
| Main Level | Laundry Room | 3.4 m | 2 m | 3.4 m x 2 m |
Utilities
| Cable | Installed |
| Electricity | Installed |
https://www.realtor.ca/real-estate/28748695/42-somerville-crescent-w-mulmur-rural-mulmur
Evgueni Chestopalov
Salesperson
4711 Yonge St 10th Flr, 106430
Toronto, Ontario M2N 6K8

