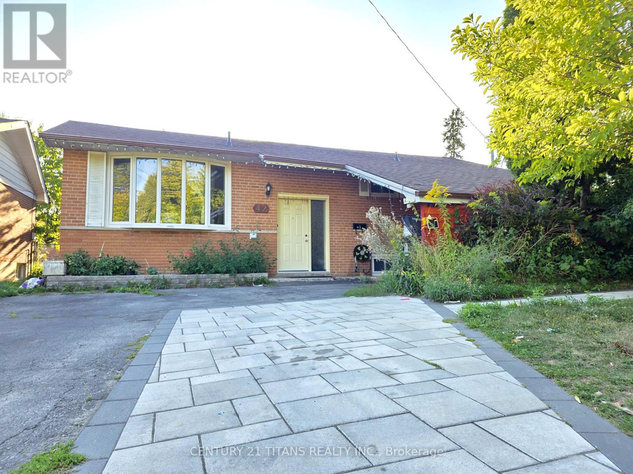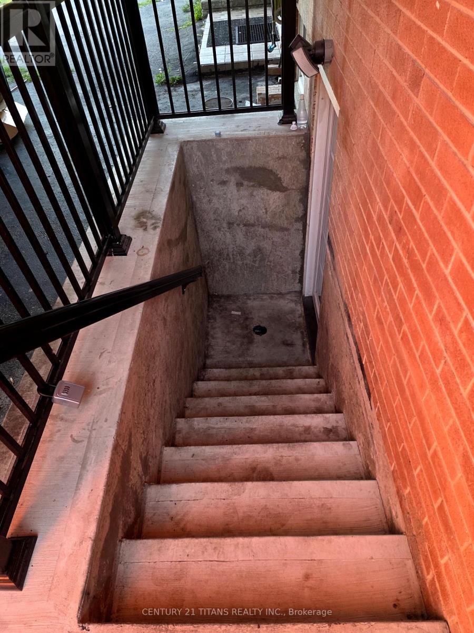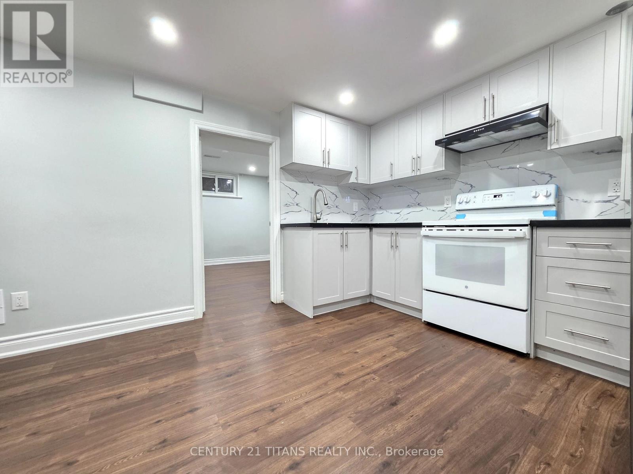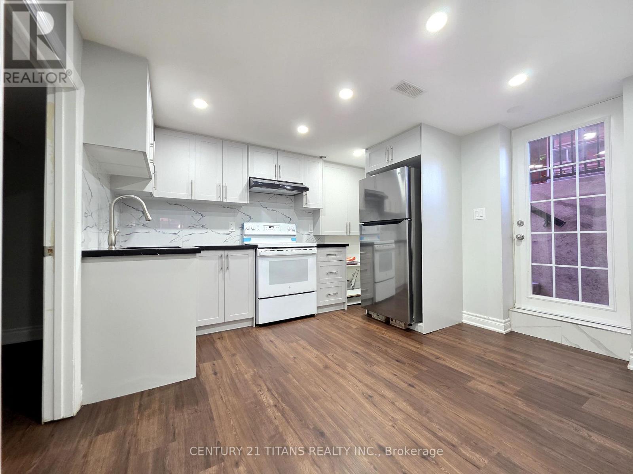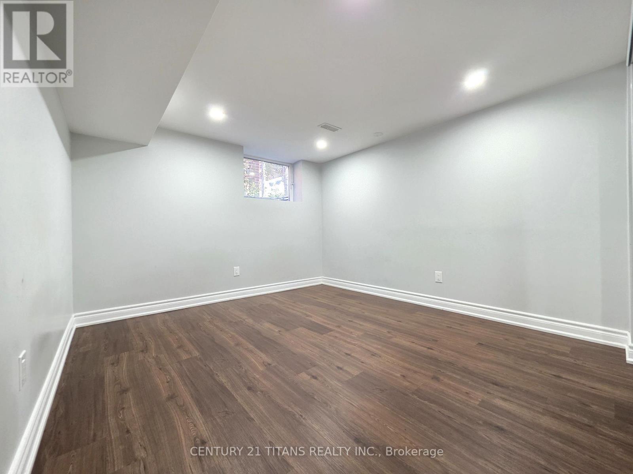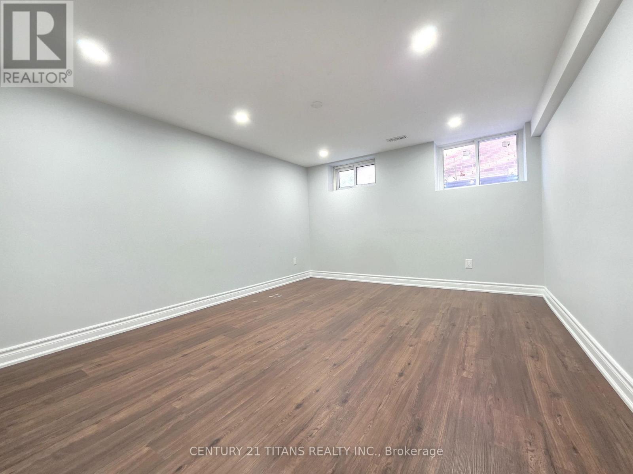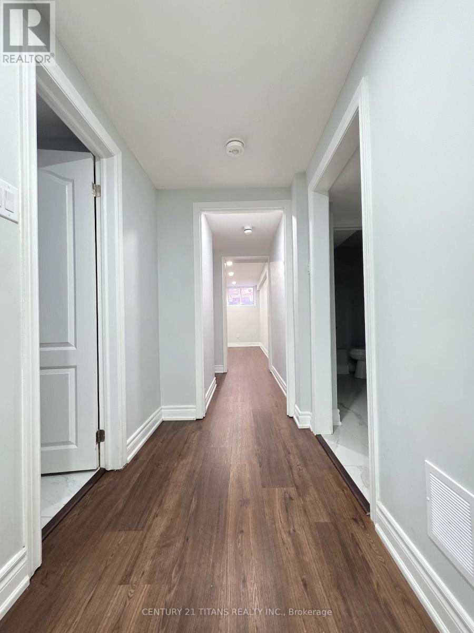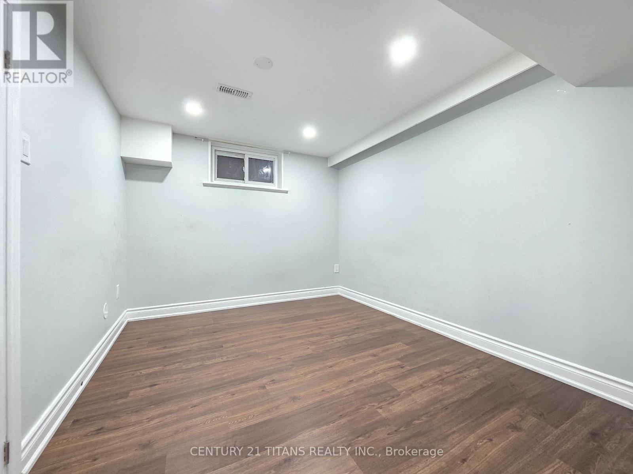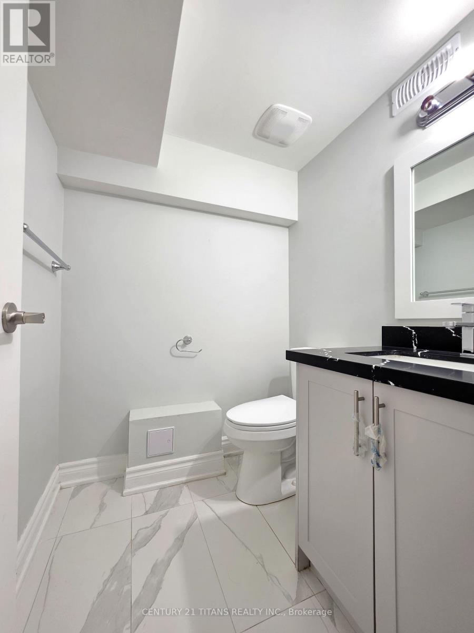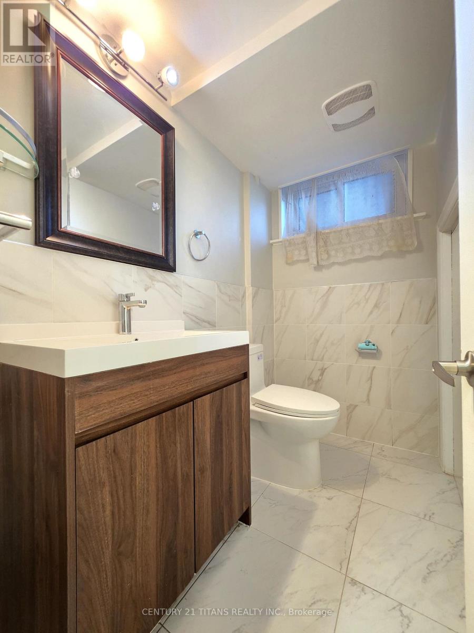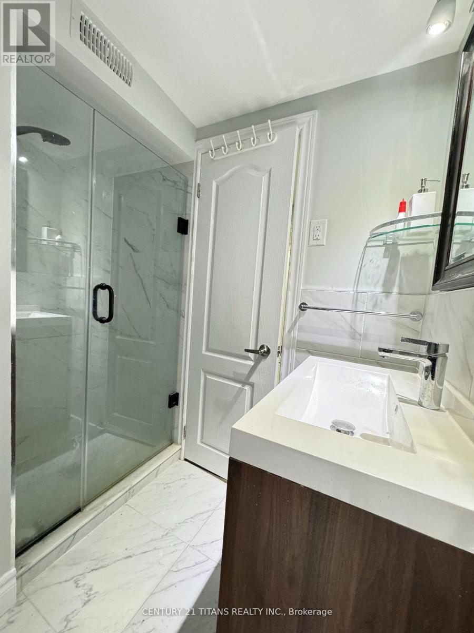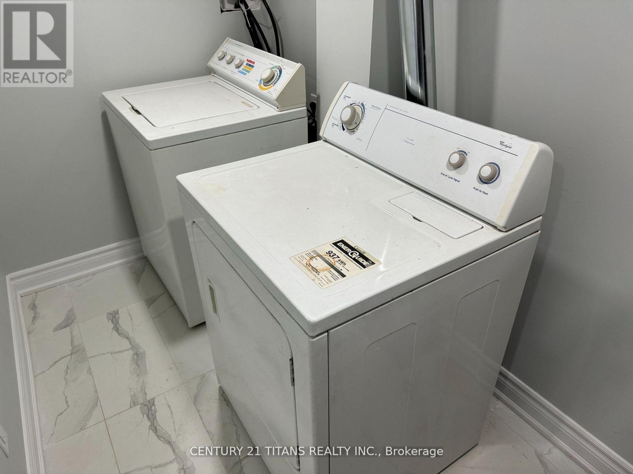42 Sancrest Drive Toronto, Ontario M1P 4A5
$2,200 Monthly
Location!! Location!! Location!! A Fantastic Opportunity to rent a Beautiful Newer Legally Finished Basement Apartment in Prime Bendale Community! This Stunning Basement Feature 2 Bedrooms, One and Half Washrooms. Living room can be used as bedroom. Laminate Floors Throughout, Modern Kitchen W/Quartz Countertop and Backsplash. Pot Lights Throughout. Ensuite Laundries. The location is highly accessible with Walking Distance To Catholic And Public Schools. Minutes To Scarborough Town Centre, Ttc & Go Transit , Future Subway Extension, Hospital, Shopping, Restaurants, All Amenities & 401 **Tenants To Pay 40% All Utilities (Hydro, Gas and Water)** (id:60365)
Property Details
| MLS® Number | E12376047 |
| Property Type | Single Family |
| Community Name | Bendale |
| Features | Carpet Free |
| ParkingSpaceTotal | 1 |
Building
| BathroomTotal | 2 |
| BedroomsAboveGround | 2 |
| BedroomsTotal | 2 |
| Appliances | Dryer, Hood Fan, Stove, Washer, Refrigerator |
| ArchitecturalStyle | Bungalow |
| BasementFeatures | Apartment In Basement, Separate Entrance |
| BasementType | N/a |
| ConstructionStyleAttachment | Detached |
| CoolingType | Central Air Conditioning |
| ExteriorFinish | Brick |
| FlooringType | Laminate |
| FoundationType | Block |
| HalfBathTotal | 1 |
| HeatingFuel | Natural Gas |
| HeatingType | Forced Air |
| StoriesTotal | 1 |
| SizeInterior | 700 - 1100 Sqft |
| Type | House |
| UtilityWater | Municipal Water |
Parking
| No Garage |
Land
| Acreage | No |
| Sewer | Sanitary Sewer |
Rooms
| Level | Type | Length | Width | Dimensions |
|---|---|---|---|---|
| Basement | Kitchen | 3.32 m | 3.41 m | 3.32 m x 3.41 m |
| Basement | Living Room | 4.21 m | 3.49 m | 4.21 m x 3.49 m |
| Basement | Primary Bedroom | 4.21 m | 3.23 m | 4.21 m x 3.23 m |
| Basement | Bedroom 2 | 3.38 m | 2.76 m | 3.38 m x 2.76 m |
https://www.realtor.ca/real-estate/28803542/42-sancrest-drive-toronto-bendale-bendale
Mayur Dolatrai Mistry
Broker
2100 Ellesmere Rd Suite 116
Toronto, Ontario M1H 3B7

