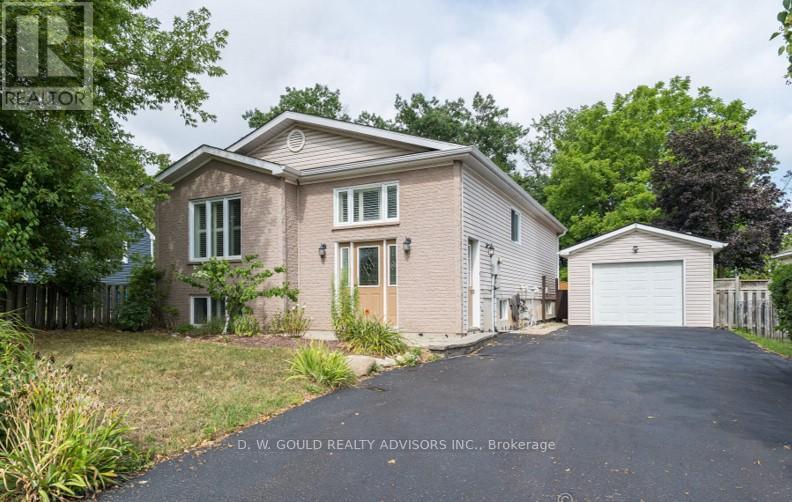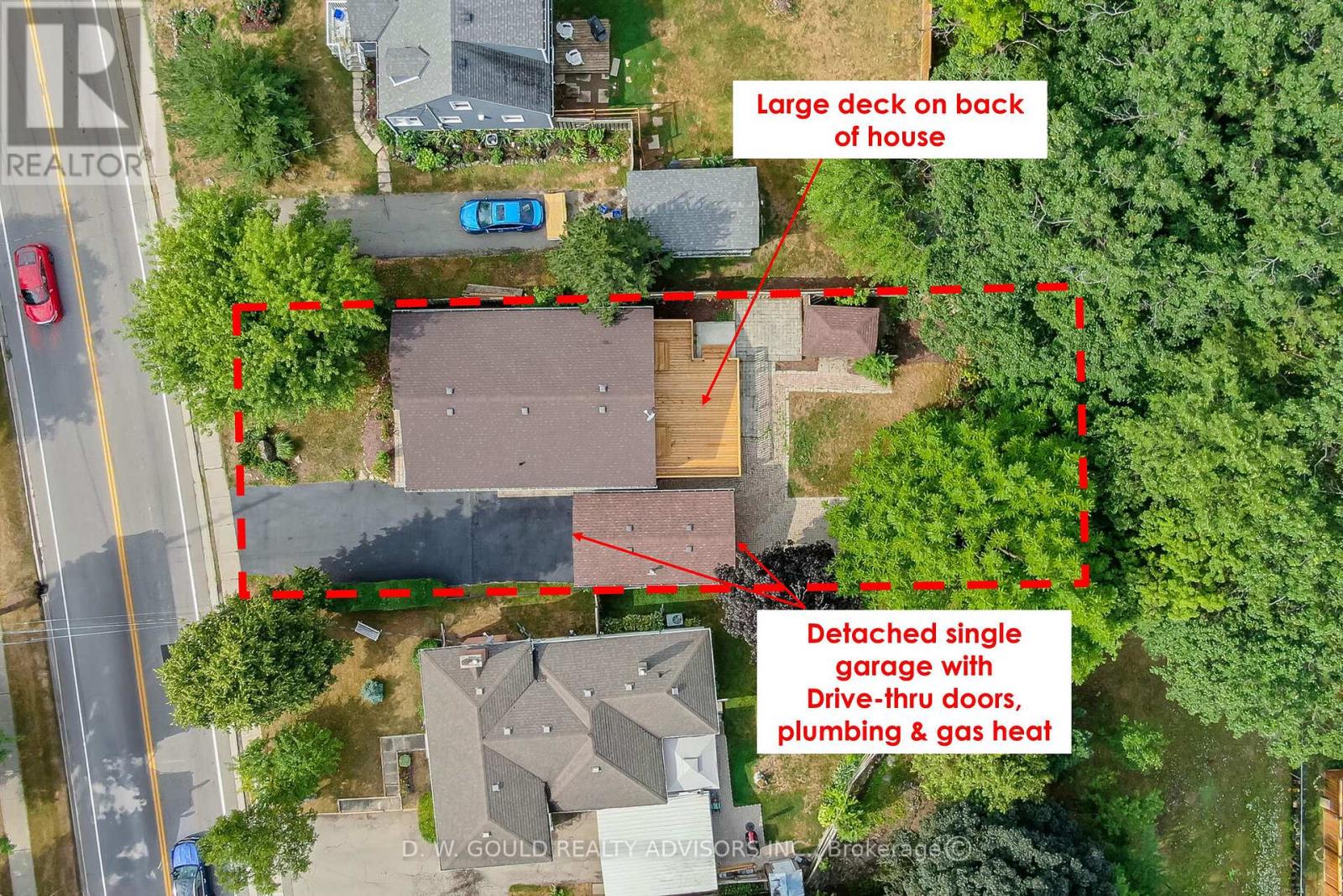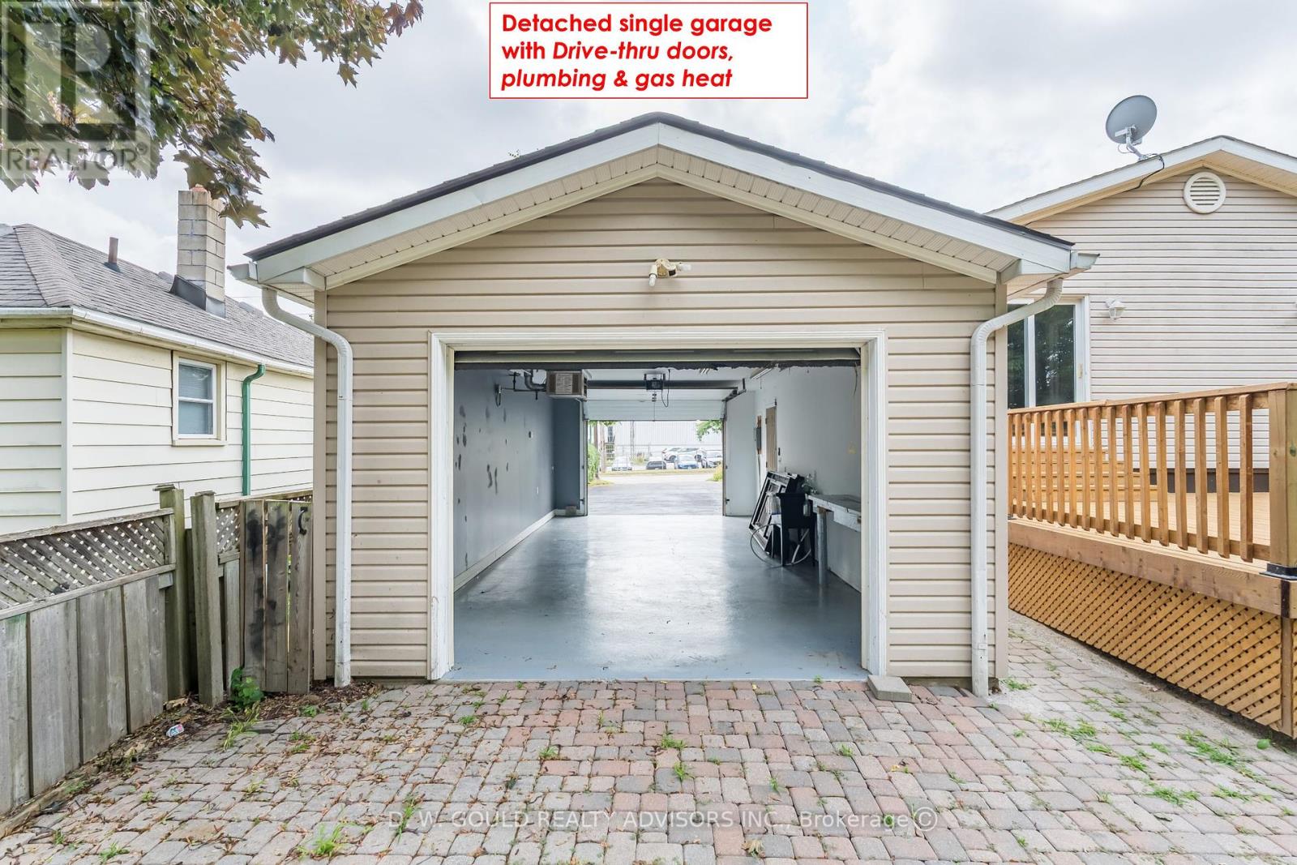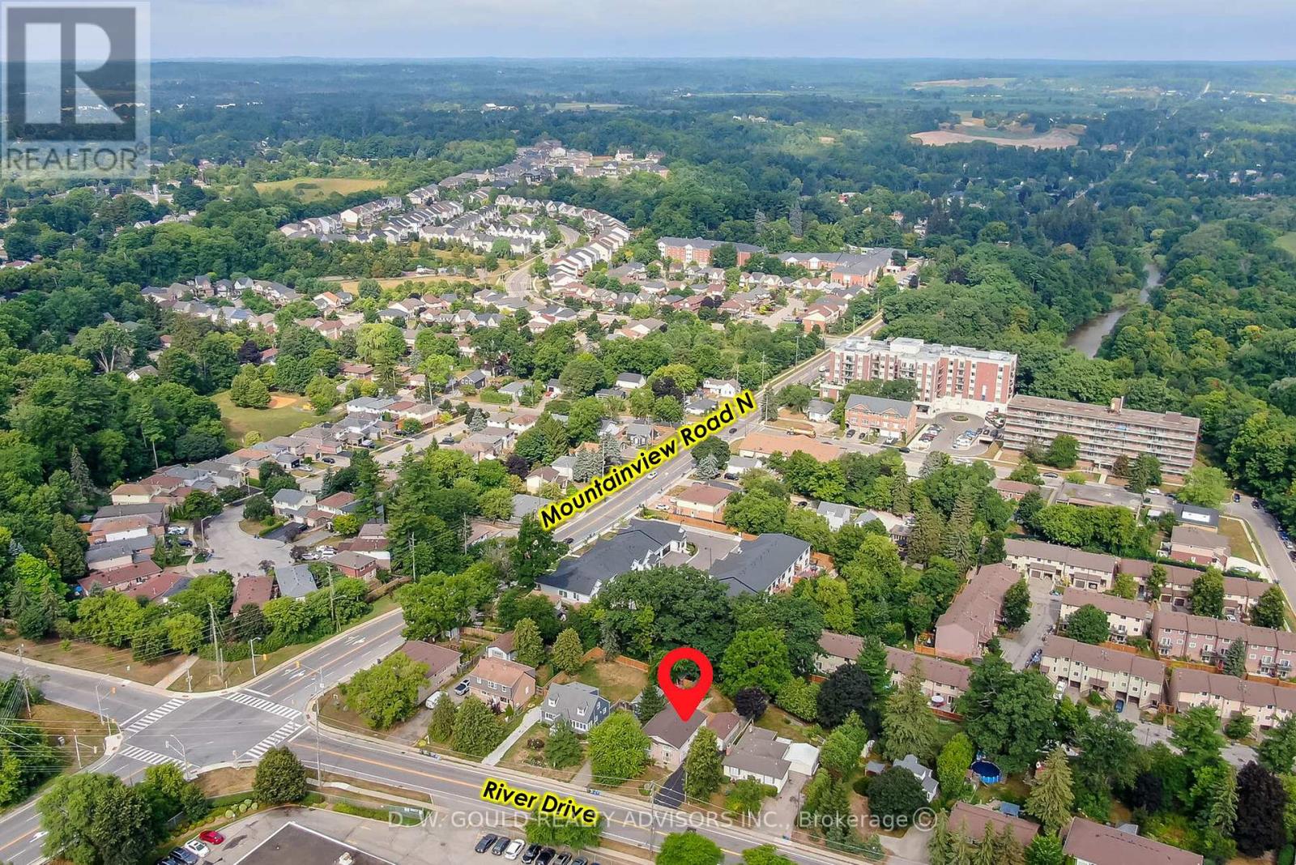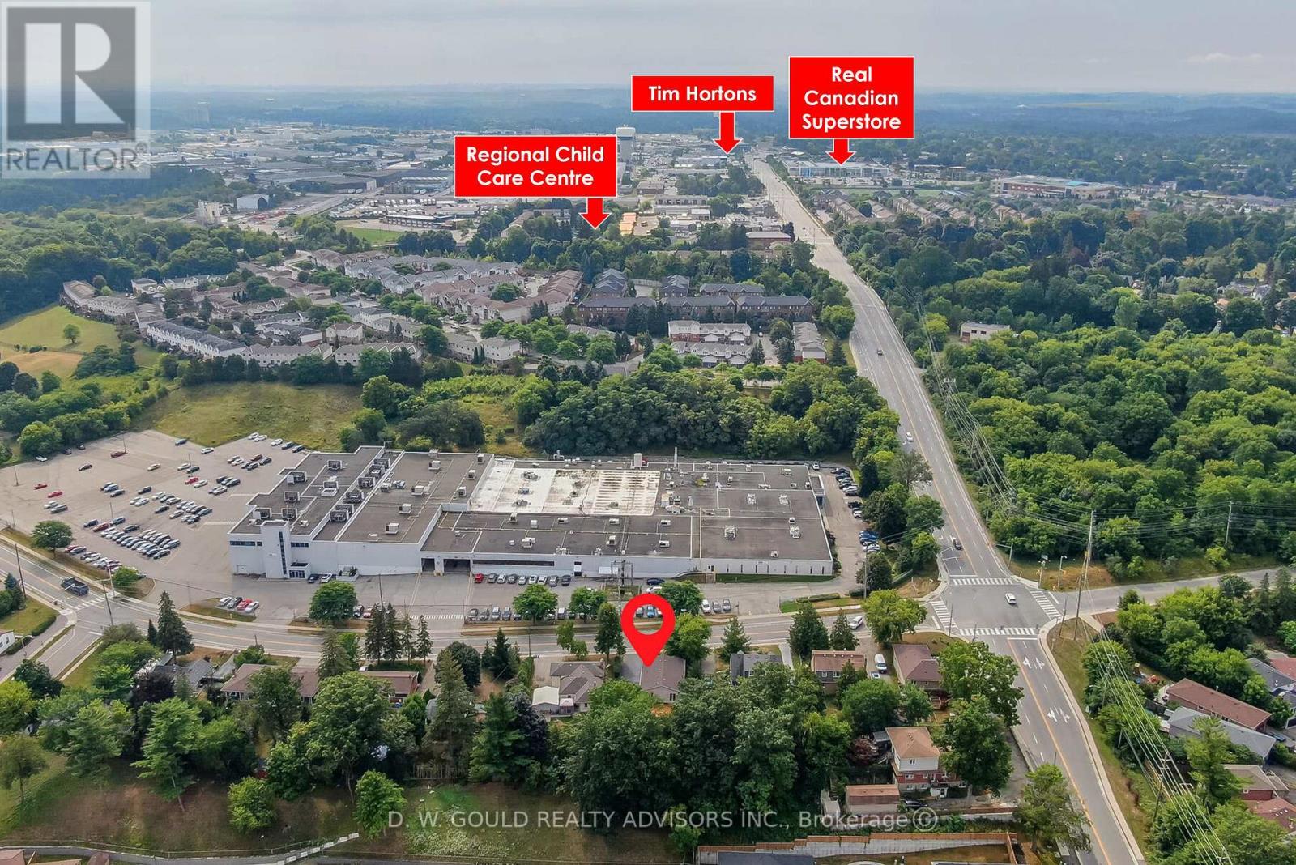42 River Drive Halton Hills, Ontario L7G 2J2
$825,000
OPEN HOUSE-SEPTEMBER 7, 2025, 2-4PM. Experience this spacious Raised Ranch offering approximately 1,148 sq. ft. above grade, located in the growing and family-friendly community of Georgetown. Situated on an extra-deep 167-foot lot with a total size of 0.19 acres, this home includes a detached drive-through garage of approximately 375 sq. ft.(exterior measurements) with plumbing and gas heat. Enjoy the outdoors with a recently refreshed private rear deck, overlooking a ravine-like environment - perfect for relaxing or entertaining your guests in your backyard space. Built in 2000, this newer-style home includes a bright, open-concept living/dining area, a functional kitchen, and 3 bedrooms plus a full bathroom on the main level. The finished basement offers approximately 1,000 sq. ft. and features a 2 bedroom in-law suite with a kitchen, living area, and full bathroom - ideal for extended family. Conveniently located near the GO Station and Highway 7, schools, and all essential amenities. Garage shingles 2-3 years old. House shingles 7-8 years old. Don't miss your chance to make this exceptional property your own. (id:60365)
Open House
This property has open houses!
2:00 pm
Ends at:4:00 pm
Property Details
| MLS® Number | W12381963 |
| Property Type | Single Family |
| Community Name | Georgetown |
| Features | Carpet Free, In-law Suite |
| ParkingSpaceTotal | 5 |
| Structure | Deck, Shed |
Building
| BathroomTotal | 2 |
| BedroomsAboveGround | 3 |
| BedroomsBelowGround | 2 |
| BedroomsTotal | 5 |
| Appliances | Water Treatment |
| ArchitecturalStyle | Raised Bungalow |
| BasementDevelopment | Finished |
| BasementType | N/a (finished) |
| ConstructionStyleAttachment | Detached |
| CoolingType | Central Air Conditioning |
| ExteriorFinish | Vinyl Siding |
| FoundationType | Concrete |
| HeatingFuel | Natural Gas |
| HeatingType | Forced Air |
| StoriesTotal | 1 |
| SizeInterior | 1100 - 1500 Sqft |
| Type | House |
| UtilityWater | Municipal Water |
Parking
| Detached Garage | |
| Garage |
Land
| Acreage | No |
| FenceType | Fenced Yard |
| Sewer | Sanitary Sewer |
| SizeDepth | 167 Ft |
| SizeFrontage | 50 Ft |
| SizeIrregular | 50 X 167 Ft |
| SizeTotalText | 50 X 167 Ft |
| ZoningDescription | Ldr1-2 |
Rooms
| Level | Type | Length | Width | Dimensions |
|---|---|---|---|---|
| Basement | Bedroom 2 | 3.71 m | 3.07 m | 3.71 m x 3.07 m |
| Basement | Living Room | 4.93 m | 3.81 m | 4.93 m x 3.81 m |
| Basement | Dining Room | 4.93 m | 3.81 m | 4.93 m x 3.81 m |
| Basement | Kitchen | 3.2 m | 2.64 m | 3.2 m x 2.64 m |
| Basement | Bedroom | 3.81 m | 3.3 m | 3.81 m x 3.3 m |
| Main Level | Living Room | 5.56 m | 3.89 m | 5.56 m x 3.89 m |
| Main Level | Dining Room | 5.56 m | 3.89 m | 5.56 m x 3.89 m |
| Main Level | Kitchen | 3.96 m | 3.07 m | 3.96 m x 3.07 m |
| Main Level | Primary Bedroom | 4.11 m | 4.01 m | 4.11 m x 4.01 m |
| Main Level | Bedroom 2 | 3.73 m | 2.77 m | 3.73 m x 2.77 m |
| Main Level | Bedroom 3 | 2.95 m | 2.77 m | 2.95 m x 2.77 m |
Utilities
| Cable | Available |
| Electricity | Installed |
| Sewer | Installed |
https://www.realtor.ca/real-estate/28816229/42-river-drive-halton-hills-georgetown-georgetown
Derek Gould
Broker of Record
6655 Kitimat Road Unit 9
Mississauga, Ontario L5N 6J4

