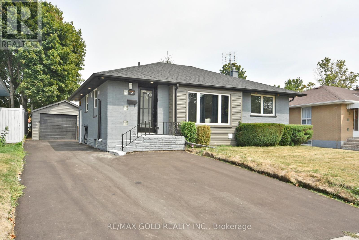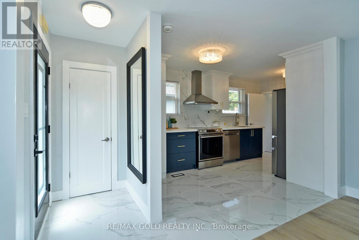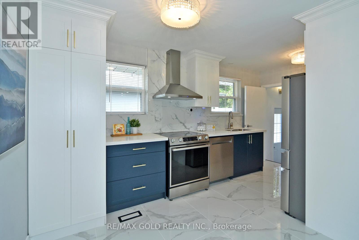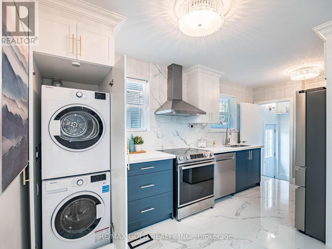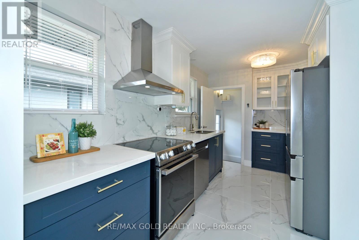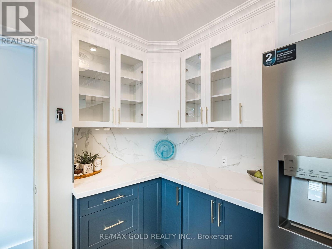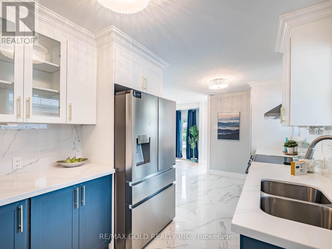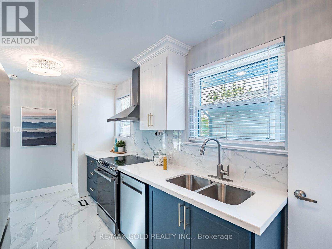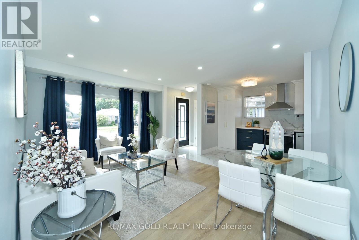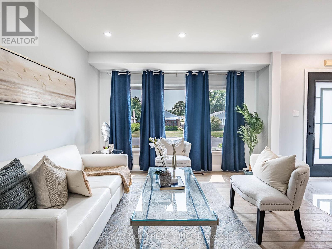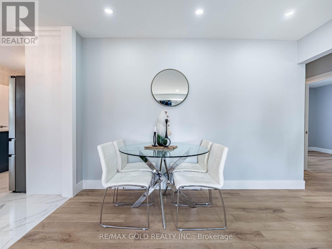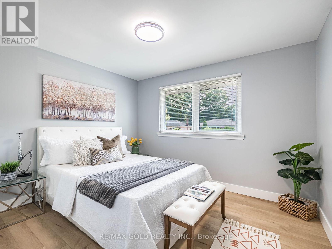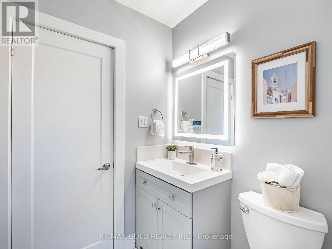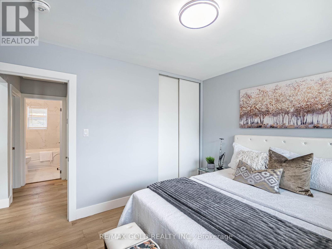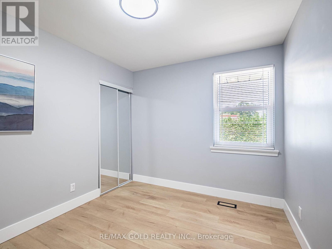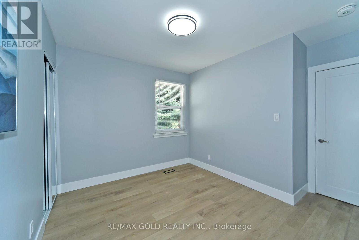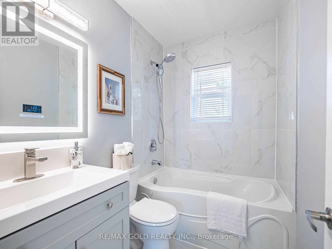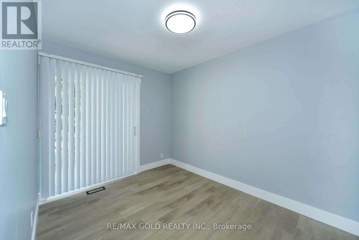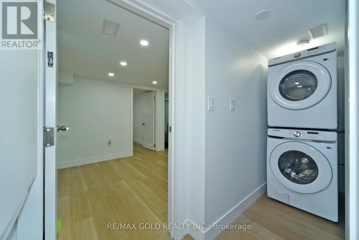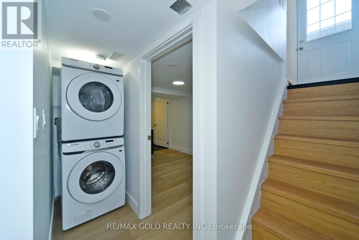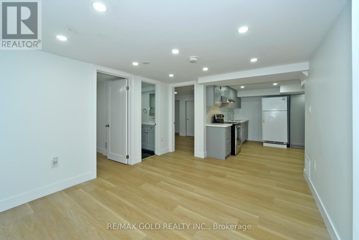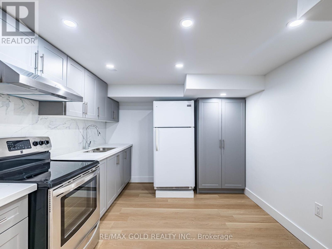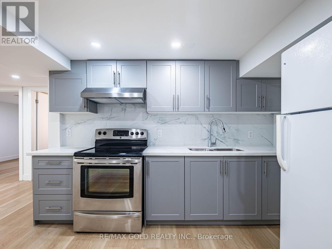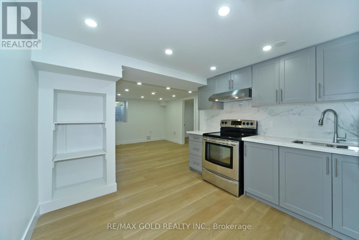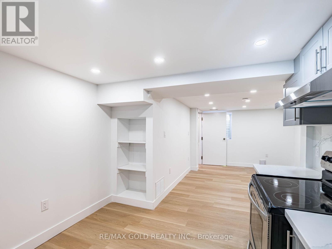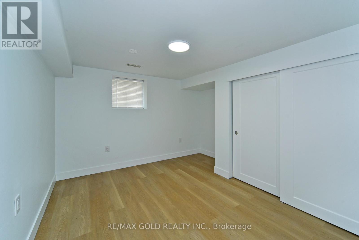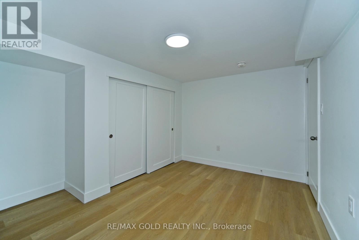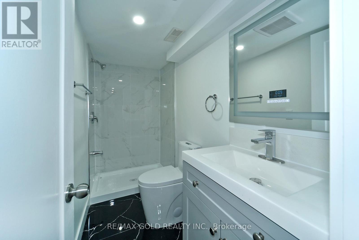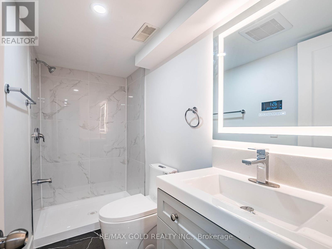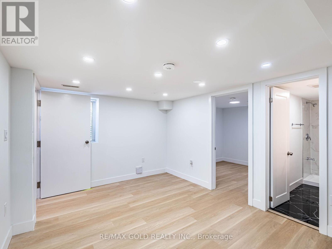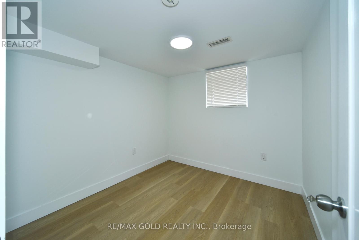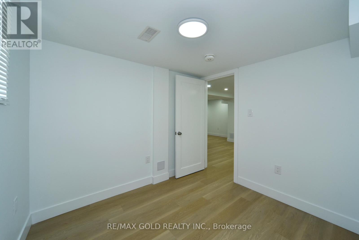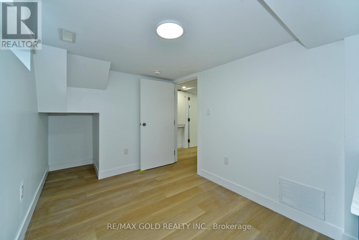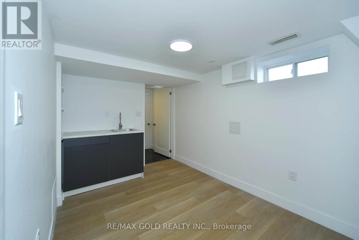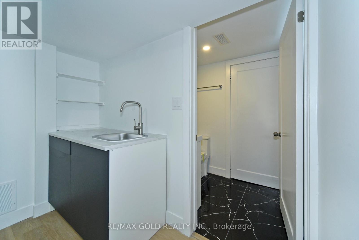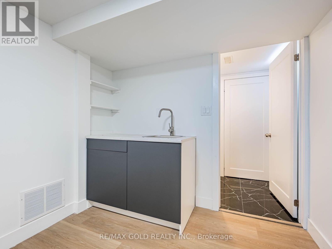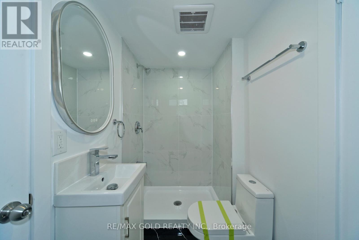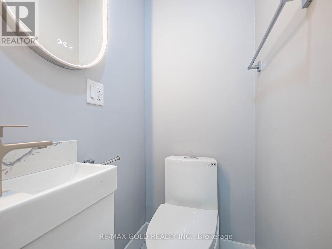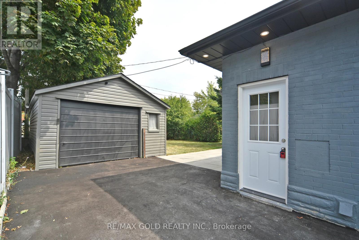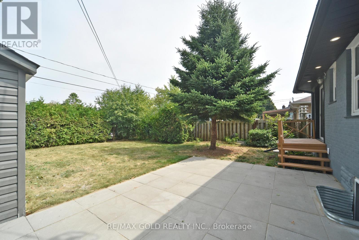42 Rideout Street Ajax, Ontario L1S 1P8
$999,998
Stunning Fully Renovated Bungalow with Legal 2 Unit Basement in Prime Ajax! Welcome to This beautifully upgraded 3+2+1 bed, 4-bath bungalow on a prestigious 50x100 ft lot . This move-in-ready home features a legal 2-unit basement, 1-car garage, and a city-approved extended driveway with 5-car parking. Enjoy a bright open-concept main floor with luxury vinyl flooring, pot lights, and a custom Designer Kitchen with quartz counters, high-end stainless-steel appliances, built-in laundry, gleaming Ceramic floors, LED Lights and modern & smart home finishes throughout. All bathrooms are newly renovated with LED mirrors and designer touches.The legal basement offers two units:Unit 1: A 2-bed apartment with a living room, Huge kitchen, 3-pc bath, and large windows. Unit 2 (Owners Suite): A spacious great room with a wet bar, closet, 3-pc bath, and shared laundry in common area. Upgrades Include: New roof shingles, Owned furnace, A/C & tankless hot water system, New 200 AMP electrical panel (ESA approved), New main water line, New doors, locks, lighting, blinds, curtains, video surveillance system & video doorbell. Enjoy a huge private backyard, perfect for entertaining or relaxing. Ideal for investors, first-time buyers, or multi-generational families, live in one unit and rent out the other for income! Top Location + Luxury Renovation + Legal Income Potential = A Rare Find! Don't wait this turnkey gem wont last long! (id:60365)
Property Details
| MLS® Number | E12334778 |
| Property Type | Single Family |
| Community Name | South East |
| AmenitiesNearBy | Park, Public Transit, Schools |
| EquipmentType | None |
| Features | Carpet Free, In-law Suite |
| ParkingSpaceTotal | 6 |
| RentalEquipmentType | None |
| Structure | Deck, Patio(s) |
Building
| BathroomTotal | 4 |
| BedroomsAboveGround | 3 |
| BedroomsBelowGround | 3 |
| BedroomsTotal | 6 |
| Age | 51 To 99 Years |
| Appliances | Water Heater - Tankless, Water Heater, Blinds, Dishwasher, Dryer, Hood Fan, Stove, Washer, Refrigerator |
| ArchitecturalStyle | Bungalow |
| BasementFeatures | Apartment In Basement, Separate Entrance |
| BasementType | N/a |
| ConstructionStyleAttachment | Detached |
| CoolingType | Central Air Conditioning |
| ExteriorFinish | Brick |
| FireProtection | Security System, Smoke Detectors |
| FlooringType | Ceramic, Vinyl |
| FoundationType | Block |
| HalfBathTotal | 1 |
| HeatingFuel | Natural Gas |
| HeatingType | Forced Air |
| StoriesTotal | 1 |
| SizeInterior | 700 - 1100 Sqft |
| Type | House |
| UtilityWater | Municipal Water |
Parking
| Detached Garage | |
| Garage |
Land
| Acreage | No |
| FenceType | Fenced Yard |
| LandAmenities | Park, Public Transit, Schools |
| Sewer | Sanitary Sewer |
| SizeDepth | 100 Ft |
| SizeFrontage | 50 Ft |
| SizeIrregular | 50 X 100 Ft |
| SizeTotalText | 50 X 100 Ft |
Rooms
| Level | Type | Length | Width | Dimensions |
|---|---|---|---|---|
| Basement | Bedroom 2 | 2.59 m | 2.42 m | 2.59 m x 2.42 m |
| Basement | Great Room | 3.55 m | 2.33 m | 3.55 m x 2.33 m |
| Basement | Laundry Room | 2.13 m | 0.74 m | 2.13 m x 0.74 m |
| Basement | Living Room | 3.74 m | 3.08 m | 3.74 m x 3.08 m |
| Basement | Kitchen | 3.29 m | 2.88 m | 3.29 m x 2.88 m |
| Basement | Bedroom | 3.62 m | 3.22 m | 3.62 m x 3.22 m |
| Main Level | Foyer | 1.61 m | 1.01 m | 1.61 m x 1.01 m |
| Main Level | Laundry Room | Measurements not available | ||
| Main Level | Living Room | 4.52 m | 3.35 m | 4.52 m x 3.35 m |
| Main Level | Dining Room | 4.52 m | 3.35 m | 4.52 m x 3.35 m |
| Main Level | Kitchen | 5.2 m | 2.43 m | 5.2 m x 2.43 m |
| Main Level | Primary Bedroom | 3.45 m | 3 m | 3.45 m x 3 m |
| Main Level | Bedroom 2 | 3.26 m | 2.7 m | 3.26 m x 2.7 m |
| Main Level | Bedroom 3 | 3.25 m | 2.43 m | 3.25 m x 2.43 m |
Utilities
| Cable | Available |
| Electricity | Installed |
| Sewer | Installed |
https://www.realtor.ca/real-estate/28712534/42-rideout-street-ajax-south-east-south-east
Harman Saini
Salesperson
2720 North Park Drive #201
Brampton, Ontario L6S 0E9
Gary Saini
Salesperson
2720 North Park Drive #201
Brampton, Ontario L6S 0E9

