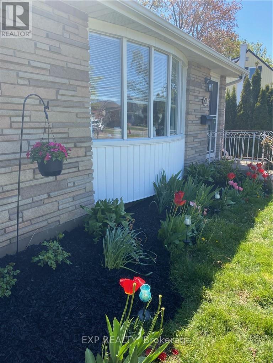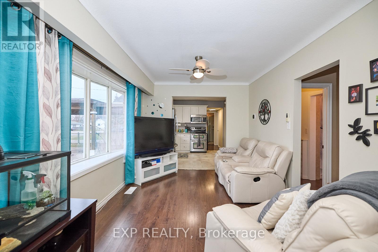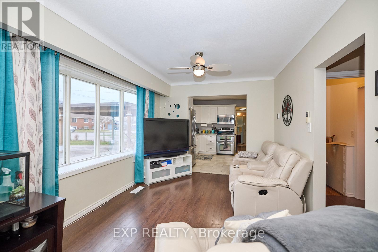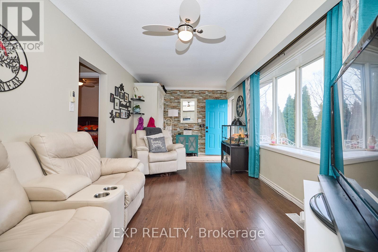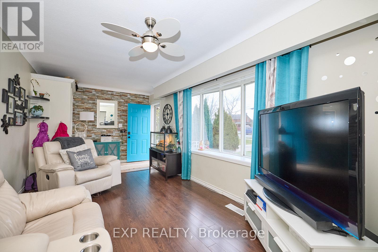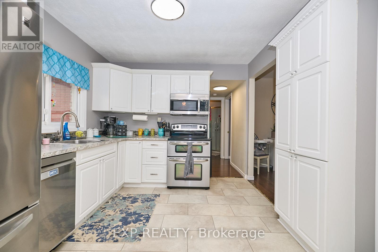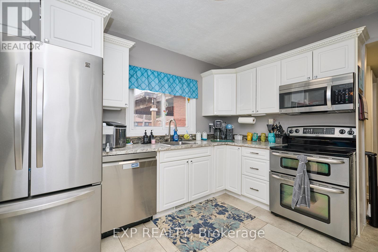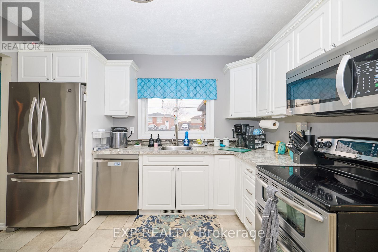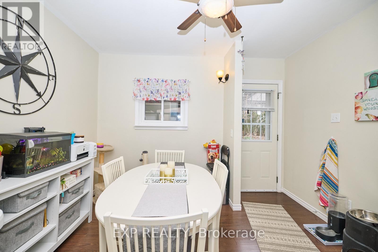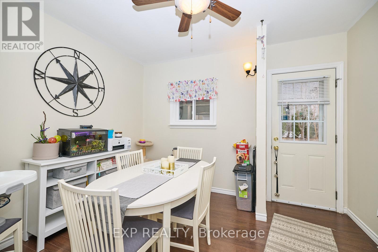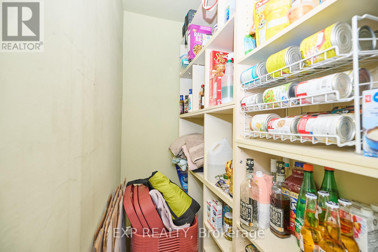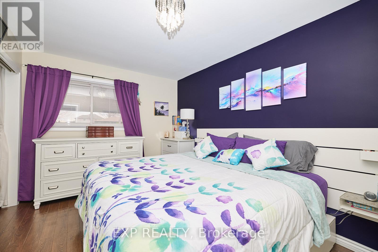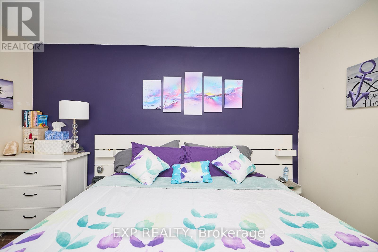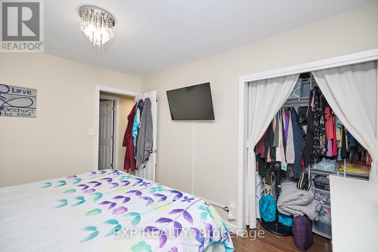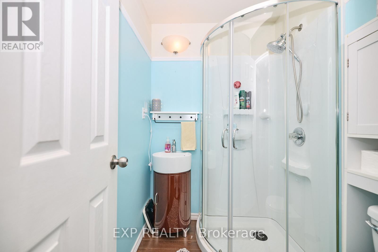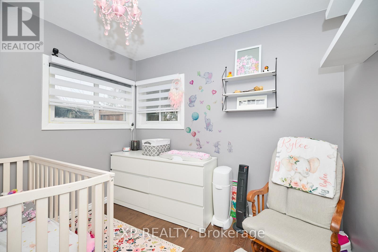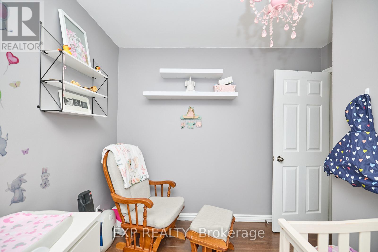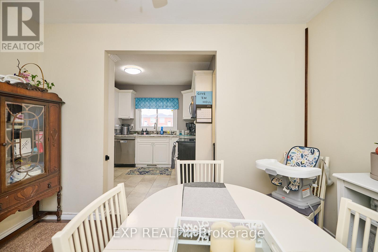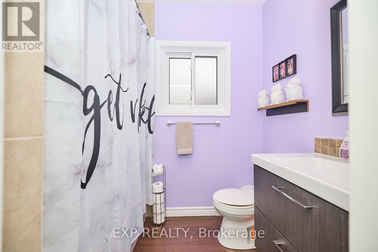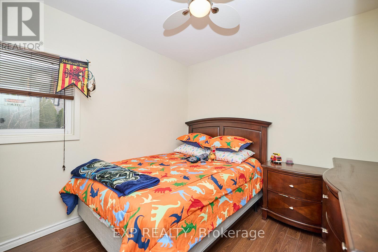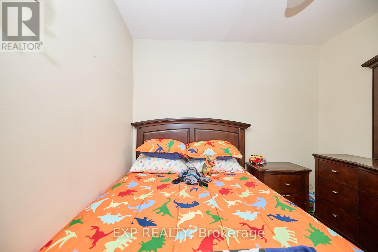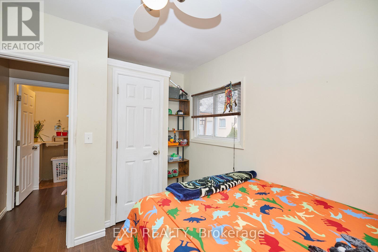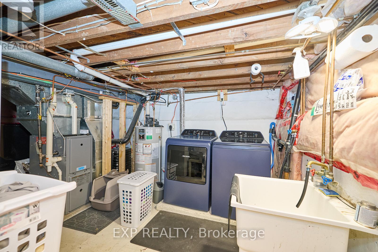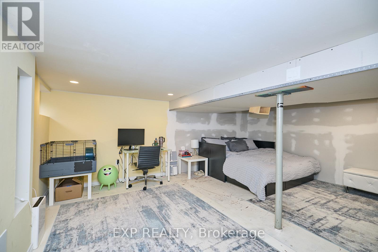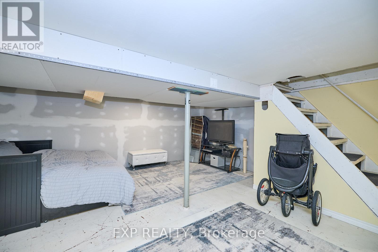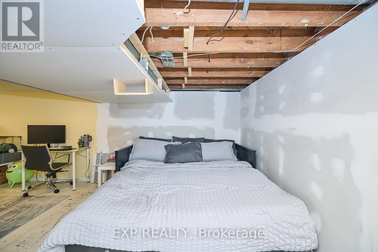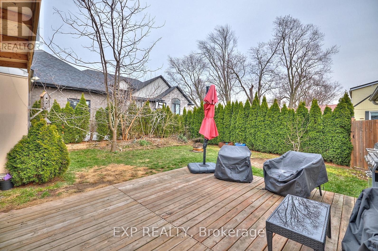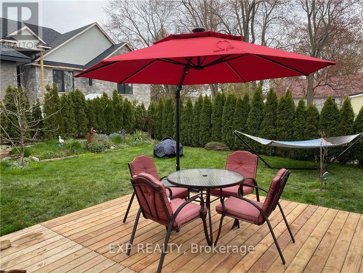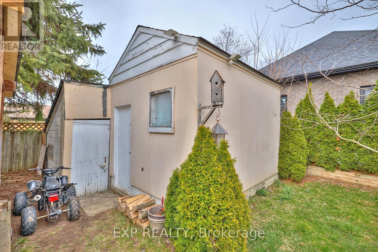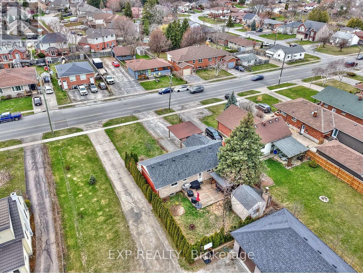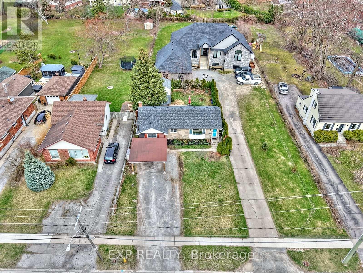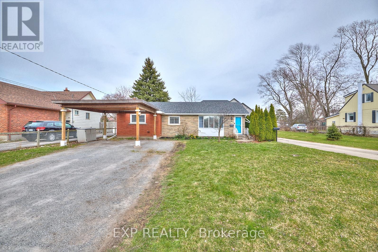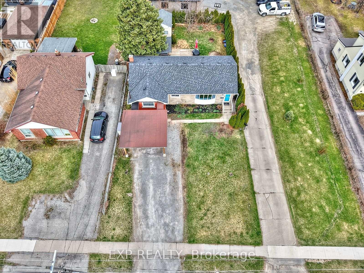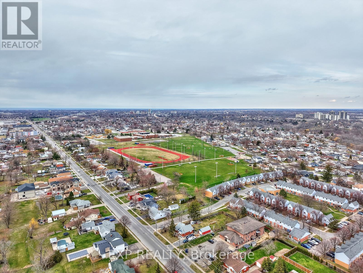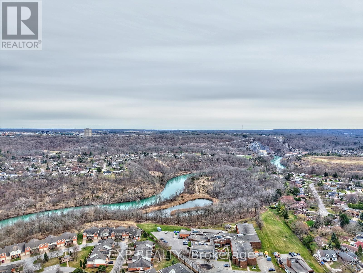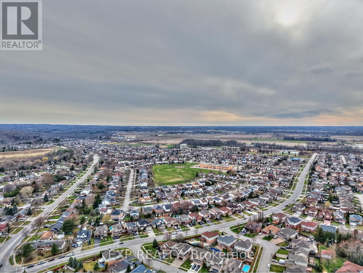42 Louth Street St. Catharines, Ontario L2S 2T4
3 Bedroom
2 Bathroom
700 - 1100 sqft
Bungalow
Central Air Conditioning
Forced Air
$499,900
New Price Now Under $500K! This move-in ready brick bungalow in Western Hill is back and priced to sell. With 3 bedrooms, 2 full baths, a bright carpet-free main floor, and a basement ready for your finishing touch, its the perfect starter or down-sizer home. The private yard with mature trees and deck is great for relaxing, and you'll love being just minutes to Brock, the hospital, shopping, and highways. With parking for 4, central air, and a covered carport this one wont last long. Book your showing today! (id:60365)
Property Details
| MLS® Number | X12379256 |
| Property Type | Single Family |
| Community Name | 458 - Western Hill |
| EquipmentType | Water Heater |
| Features | Carpet Free |
| ParkingSpaceTotal | 4 |
| RentalEquipmentType | Water Heater |
| Structure | Deck |
Building
| BathroomTotal | 2 |
| BedroomsAboveGround | 3 |
| BedroomsTotal | 3 |
| Age | 51 To 99 Years |
| Appliances | Hot Tub, Dishwasher, Dryer, Freezer, Microwave, Stove, Washer, Refrigerator |
| ArchitecturalStyle | Bungalow |
| BasementDevelopment | Partially Finished |
| BasementType | N/a (partially Finished) |
| ConstructionStyleAttachment | Detached |
| CoolingType | Central Air Conditioning |
| ExteriorFinish | Brick, Stone |
| FoundationType | Poured Concrete, Block |
| HeatingFuel | Natural Gas |
| HeatingType | Forced Air |
| StoriesTotal | 1 |
| SizeInterior | 700 - 1100 Sqft |
| Type | House |
| UtilityWater | Municipal Water |
Parking
| Carport | |
| No Garage | |
| Covered |
Land
| Acreage | No |
| Sewer | Sanitary Sewer |
| SizeDepth | 112 Ft ,7 In |
| SizeFrontage | 54 Ft ,8 In |
| SizeIrregular | 54.7 X 112.6 Ft |
| SizeTotalText | 54.7 X 112.6 Ft |
| ZoningDescription | Res |
Rooms
| Level | Type | Length | Width | Dimensions |
|---|---|---|---|---|
| Lower Level | Family Room | 5.18 m | 5.08 m | 5.18 m x 5.08 m |
| Lower Level | Utility Room | 5.51 m | 3.35 m | 5.51 m x 3.35 m |
| Lower Level | Workshop | 7.62 m | 6.27 m | 7.62 m x 6.27 m |
| Main Level | Living Room | 5.79 m | 2.99 m | 5.79 m x 2.99 m |
| Main Level | Kitchen | 3.5 m | 3.04 m | 3.5 m x 3.04 m |
| Main Level | Dining Room | 3.45 m | 2.84 m | 3.45 m x 2.84 m |
| Main Level | Other | 2.18 m | 0.93 m | 2.18 m x 0.93 m |
| Main Level | Bedroom | 3.73 m | 2.94 m | 3.73 m x 2.94 m |
| Main Level | Bedroom 2 | 2.94 m | 2 m | 2.94 m x 2 m |
| Main Level | Bedroom 3 | 3.65 m | 2.87 m | 3.65 m x 2.87 m |
| Main Level | Laundry Room | 1.06 m | 1.6 m | 1.06 m x 1.6 m |
| Main Level | Bathroom | 1.5 m | 1.83 m | 1.5 m x 1.83 m |
| Main Level | Bathroom | 2.82 m | 2.13 m | 2.82 m x 2.13 m |
Tracy Van Leemput
Salesperson
Exp Realty
4711 Yonge St 10th Flr, 106430
Toronto, Ontario M2N 6K8
4711 Yonge St 10th Flr, 106430
Toronto, Ontario M2N 6K8

