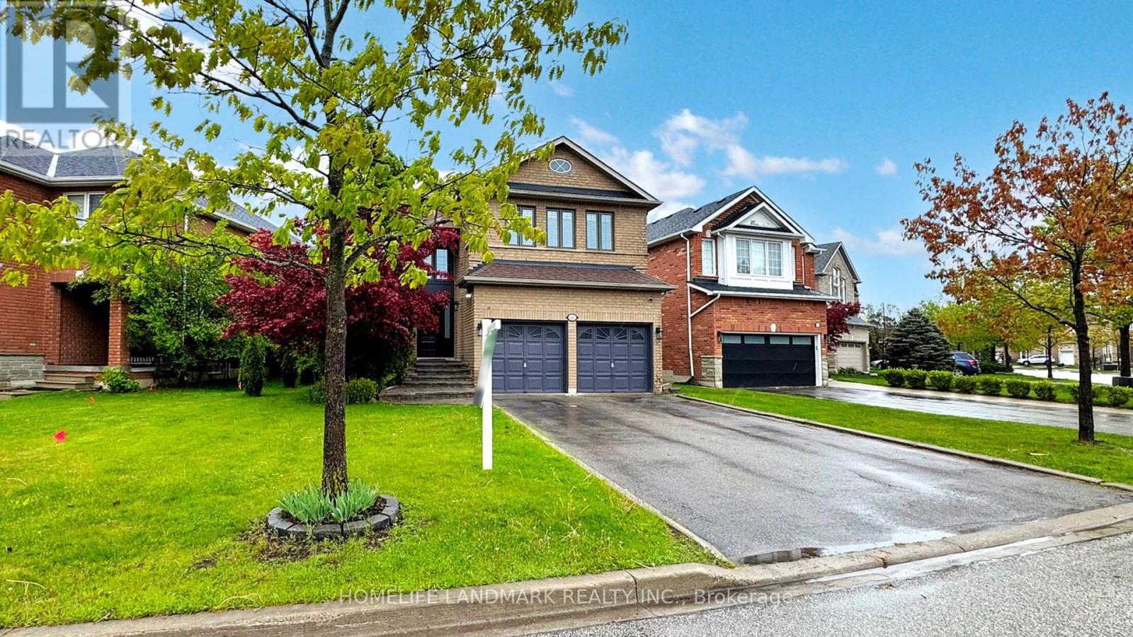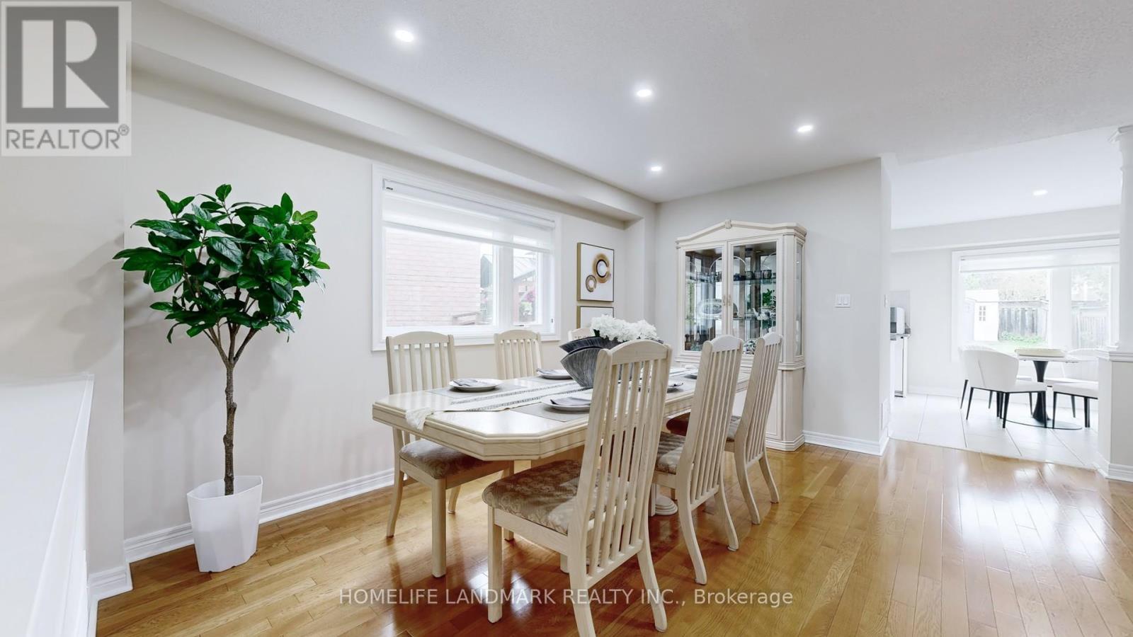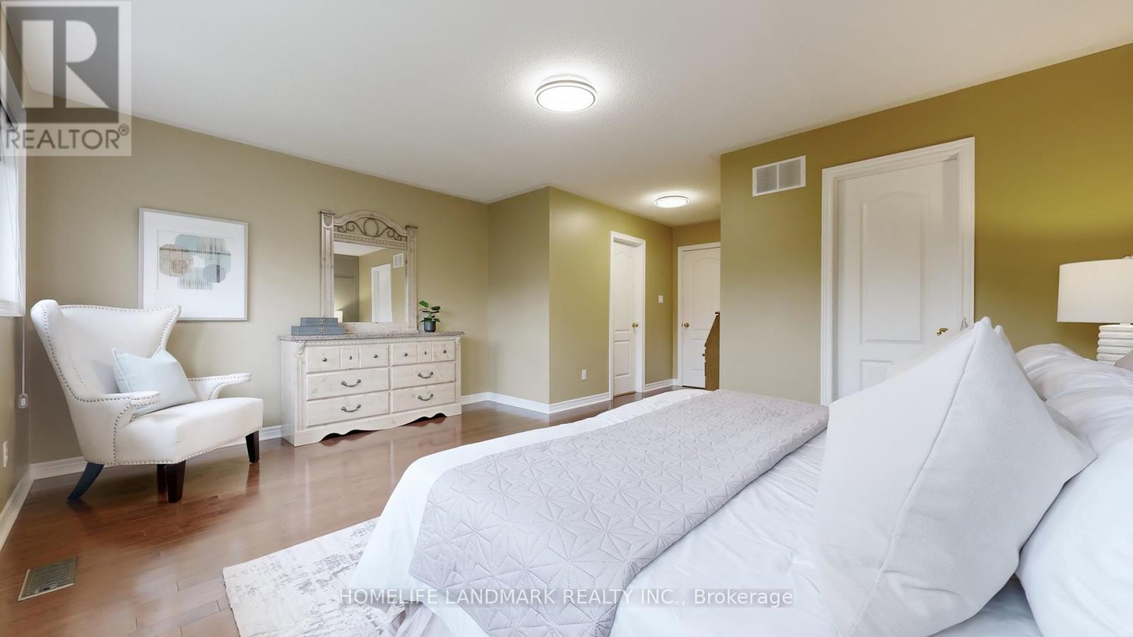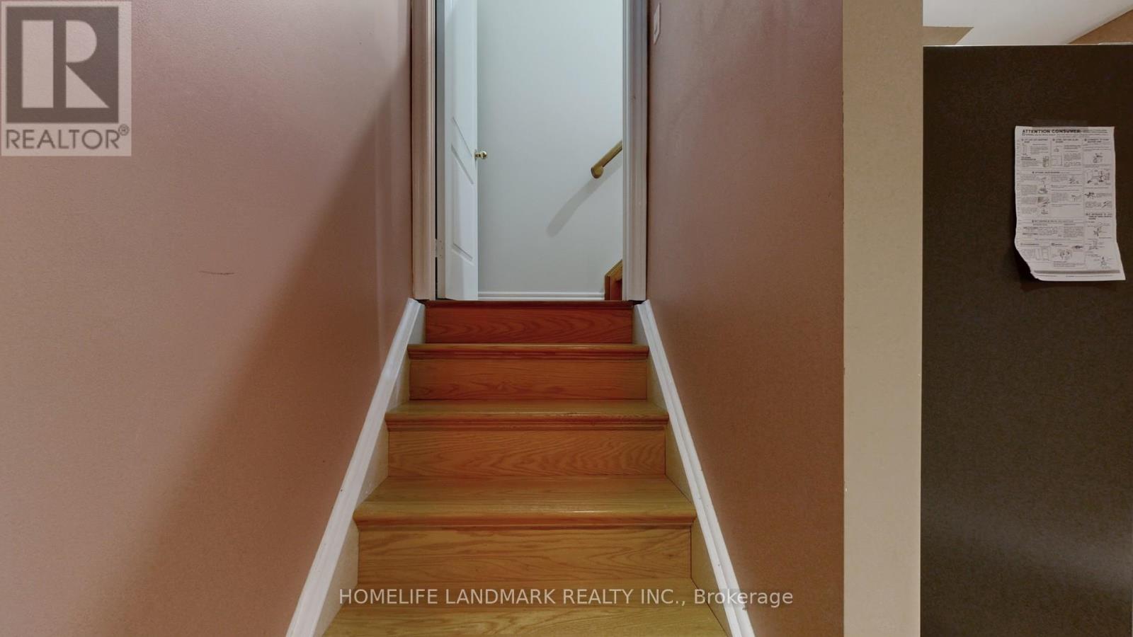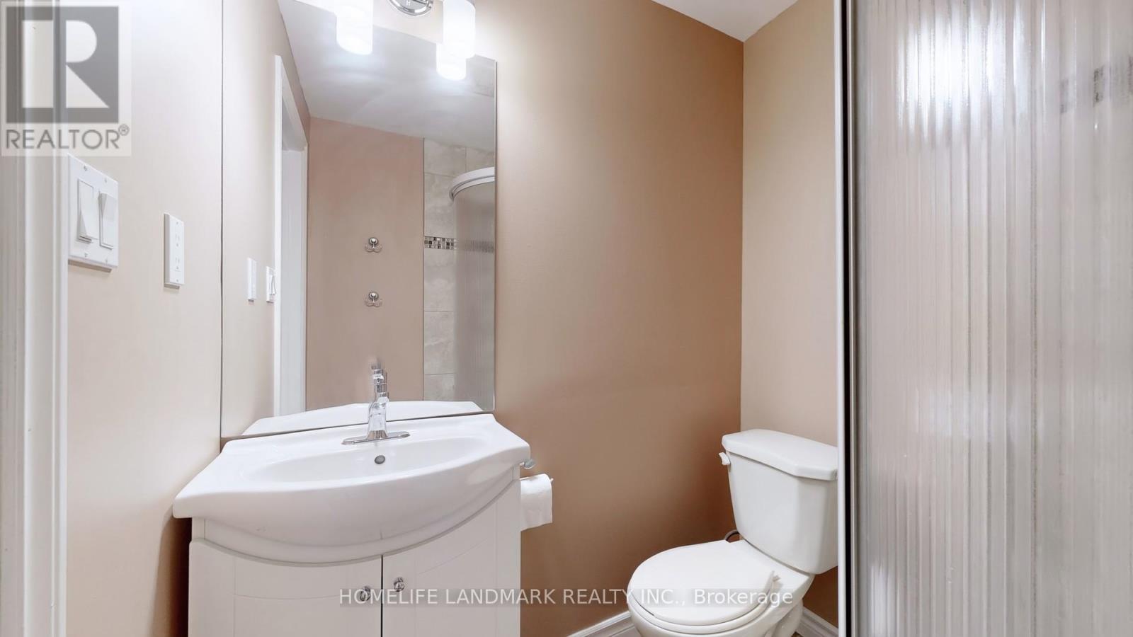42 Linda Margaret Crescent Richmond Hill, Ontario L4S 2B6
$1,518,800
Gorgeous, Bright Home in Prime Linda Margaret Crescent!!! Beautifully maintained home built in 2001, located on a quiet and highly sought-after street. This spacious 4-bedroom detached sits on a 52.41 feet frontage pie-shaped lot with no sidewalk offering parking for up to 6 cars. Excellent layout with tons of natural light, pot lights, and cozy fireplace in the open-concept living space. Key Features: 1. New roof, windows, window coverings, furnace, and A/C (all under 5 years old) 2. Finished basement with large recreation room and 3-piece bath 3. Ideal location close to top schools, parks, and public transit 4. Perfect for families or professionals. A rare opportunity in a desirable neighborhood - don't miss out! (id:60365)
Property Details
| MLS® Number | N12204305 |
| Property Type | Single Family |
| Community Name | Devonsleigh |
| Features | Carpet Free |
| ParkingSpaceTotal | 6 |
Building
| BathroomTotal | 4 |
| BedroomsAboveGround | 4 |
| BedroomsBelowGround | 1 |
| BedroomsTotal | 5 |
| Amenities | Fireplace(s) |
| Appliances | Garage Door Opener Remote(s), Dishwasher, Dryer, Microwave, Stove, Washer, Window Coverings, Refrigerator |
| BasementDevelopment | Finished |
| BasementType | Full (finished) |
| ConstructionStyleAttachment | Detached |
| CoolingType | Central Air Conditioning |
| ExteriorFinish | Brick |
| FireplacePresent | Yes |
| FireplaceTotal | 1 |
| FlooringType | Hardwood, Ceramic, Laminate |
| FoundationType | Concrete |
| HalfBathTotal | 1 |
| HeatingFuel | Natural Gas |
| HeatingType | Forced Air |
| StoriesTotal | 2 |
| SizeInterior | 2000 - 2500 Sqft |
| Type | House |
| UtilityWater | Municipal Water |
Parking
| Garage |
Land
| Acreage | No |
| Sewer | Sanitary Sewer |
| SizeDepth | 151 Ft ,3 In |
| SizeFrontage | 52 Ft ,8 In |
| SizeIrregular | 52.7 X 151.3 Ft |
| SizeTotalText | 52.7 X 151.3 Ft |
Rooms
| Level | Type | Length | Width | Dimensions |
|---|---|---|---|---|
| Second Level | Primary Bedroom | 5 m | 4.1 m | 5 m x 4.1 m |
| Second Level | Bedroom 2 | 3.2 m | 2.8 m | 3.2 m x 2.8 m |
| Second Level | Bedroom 3 | 3.25 m | 3.3 m | 3.25 m x 3.3 m |
| Second Level | Bedroom 4 | 4.8 m | 3.4 m | 4.8 m x 3.4 m |
| Basement | Bedroom 5 | 4.16 m | 3.08 m | 4.16 m x 3.08 m |
| Basement | Recreational, Games Room | Measurements not available | ||
| Main Level | Great Room | 4.9 m | 4.15 m | 4.9 m x 4.15 m |
| Main Level | Dining Room | 4.15 m | 3.25 m | 4.15 m x 3.25 m |
| Main Level | Kitchen | 3.35 m | 2.35 m | 3.35 m x 2.35 m |
| Main Level | Eating Area | 3.35 m | 2.75 m | 3.35 m x 2.75 m |
Sam Sohn
Broker
7240 Woodbine Ave Unit 103
Markham, Ontario L3R 1A4


