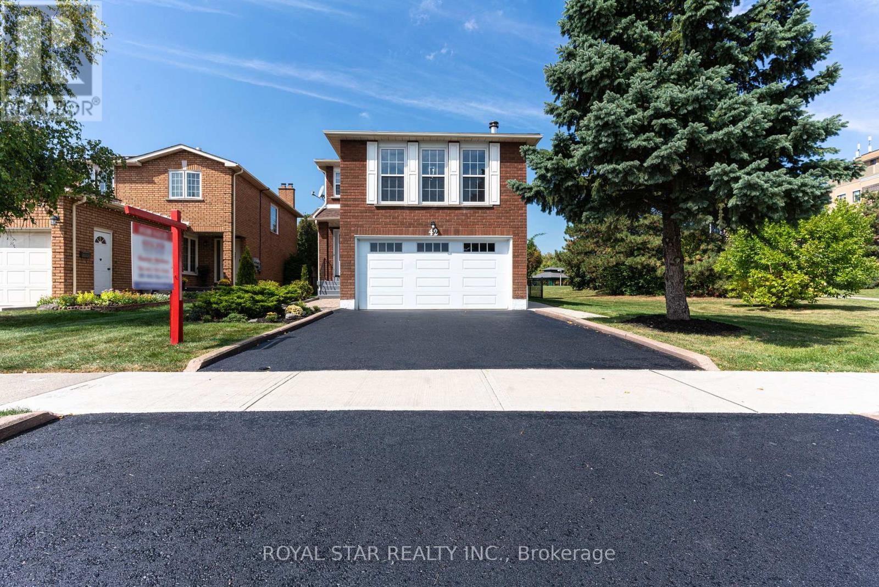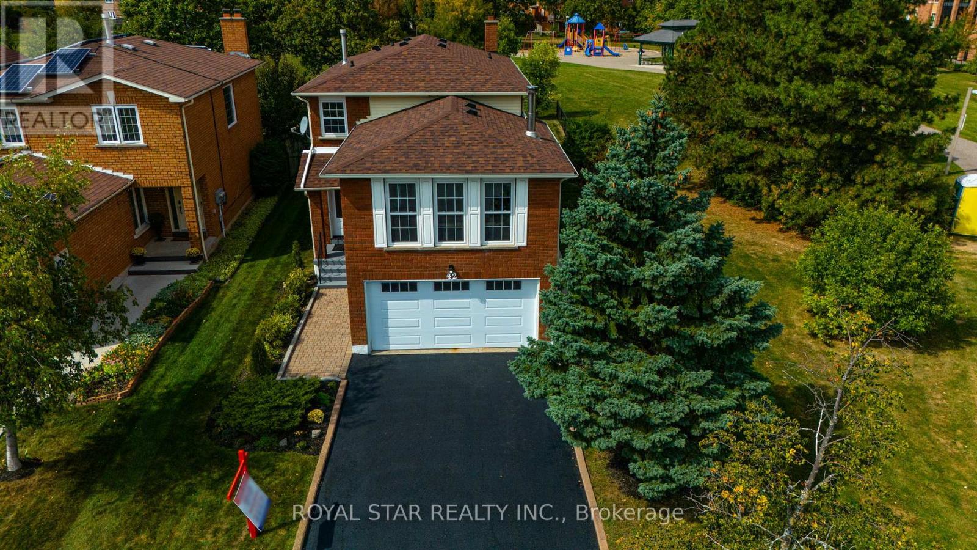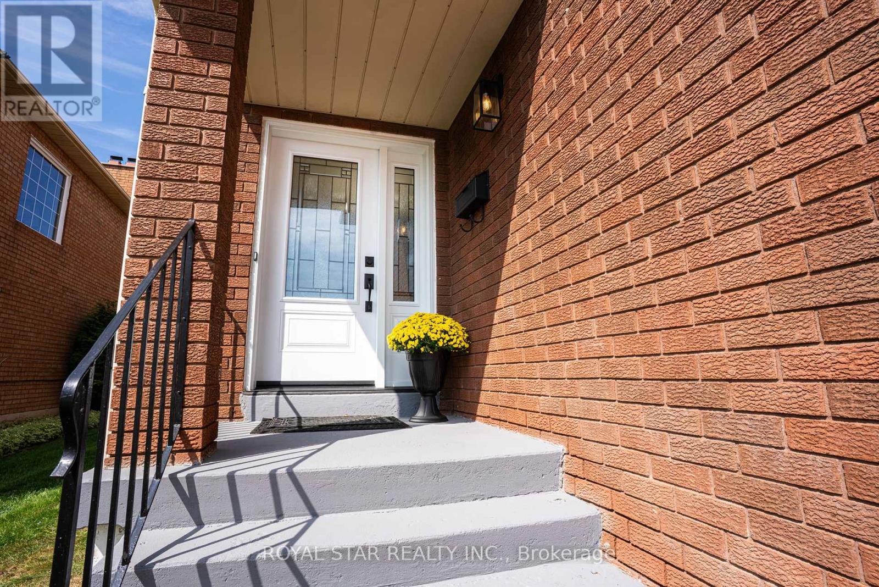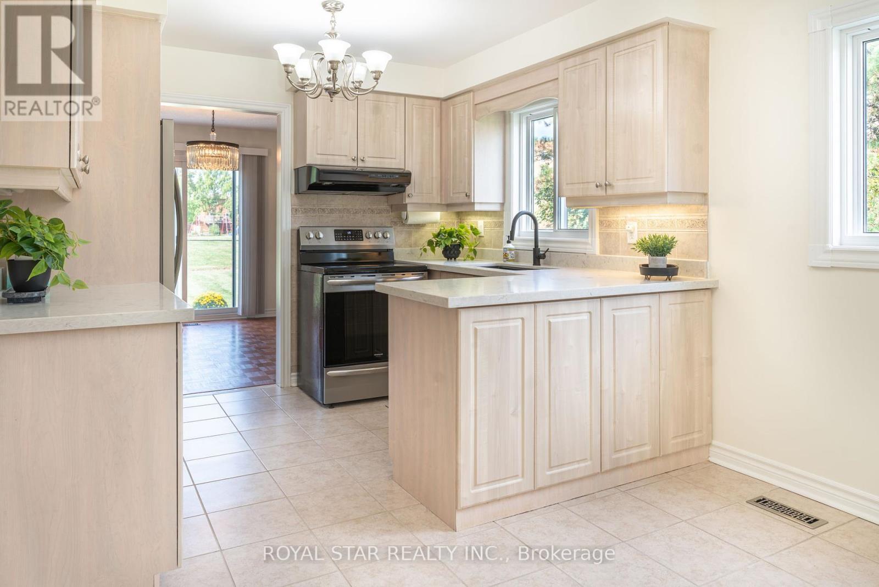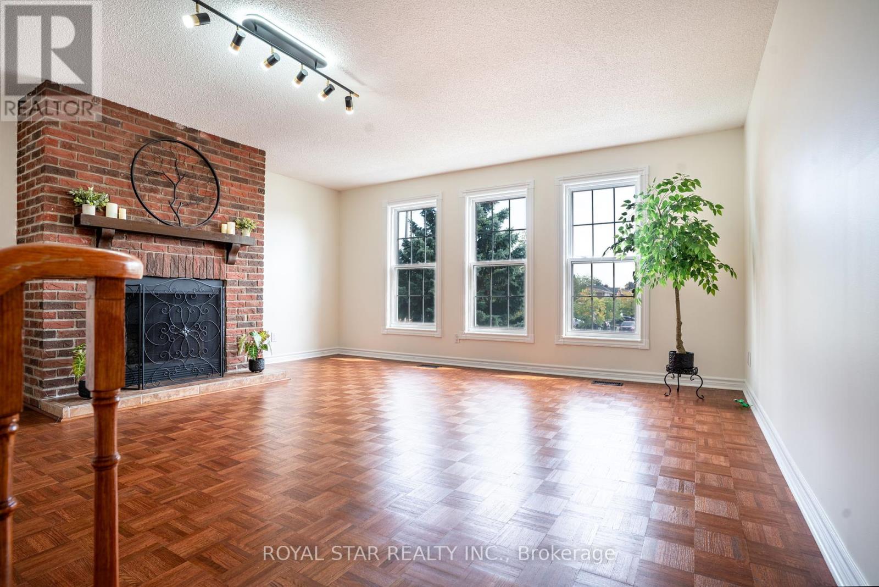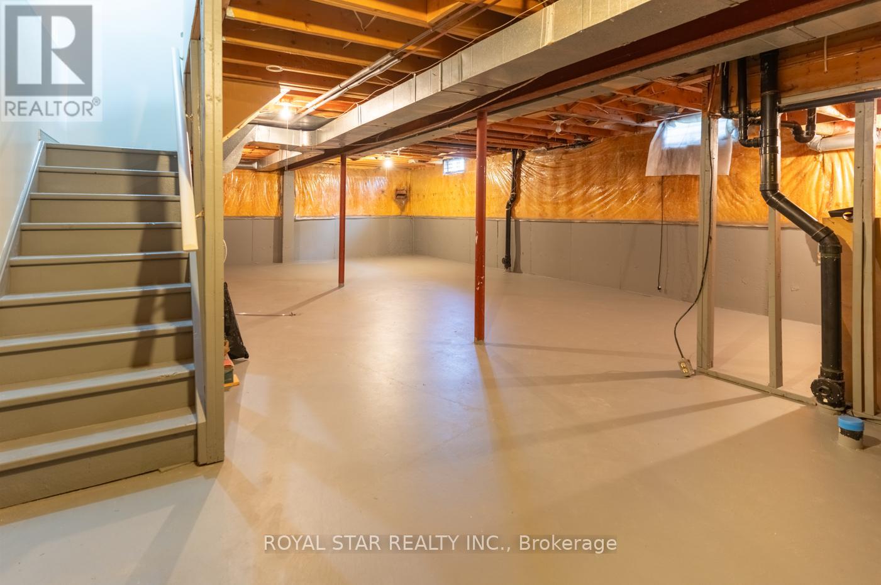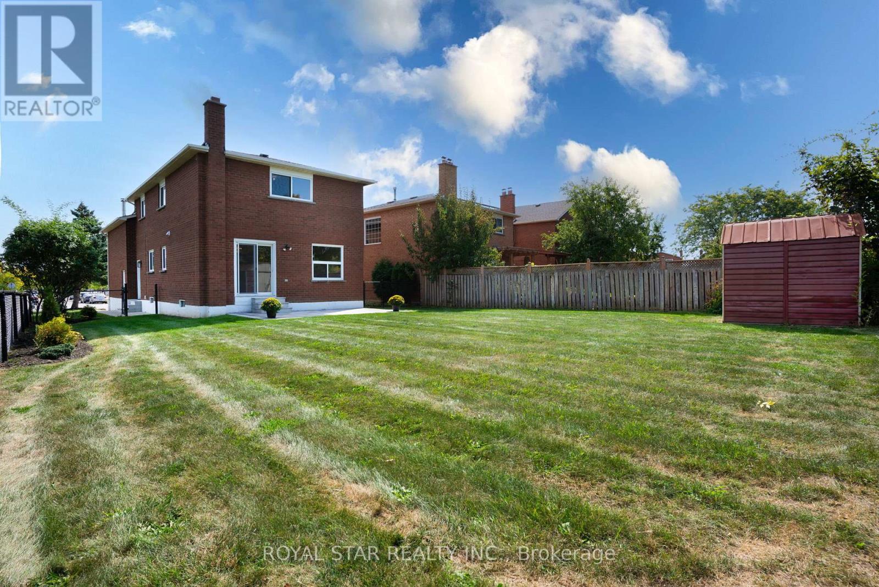42 Kingknoll Drive Brampton, Ontario L6Y 3G6
$999,900
Beautifully maintained detached home in a prime location, walking distance to Sheridan College, shopping, public transit, and schools. This residence has been thoughtfully upgraded with brand new appliances, roof, furnace, A/C, updated doors and windows, fresh landscaping, and much more! The main level offers a spacious living and dining area with a walkout to a backyard patio, perfect for entertaining. Featuring a bright and sunny eat-in kitchen and a convenient main floor laundry with Wifi Washer/Dryer combo. A large family room above the garage provides flexible space for a home office, playroom, or media lounge. The home is bright and inviting with beautiful panoramic views. The massive backyard overlooks the community park an ideal setting for family enjoyment. This home is a unique find for the special family that appreciate what it has to offer! (id:60365)
Open House
This property has open houses!
1:00 pm
Ends at:4:00 pm
1:00 pm
Ends at:4:00 pm
Property Details
| MLS® Number | W12416312 |
| Property Type | Single Family |
| Community Name | Fletcher's Creek South |
| AmenitiesNearBy | Park, Public Transit |
| CommunityFeatures | Community Centre, School Bus |
| EquipmentType | Water Heater |
| ParkingSpaceTotal | 5 |
| RentalEquipmentType | Water Heater |
| Structure | Patio(s), Shed |
Building
| BathroomTotal | 3 |
| BedroomsAboveGround | 3 |
| BedroomsTotal | 3 |
| Appliances | Garage Door Opener Remote(s), Water Heater, Dryer, Washer, Window Coverings |
| BasementDevelopment | Unfinished |
| BasementType | N/a (unfinished) |
| ConstructionStyleAttachment | Detached |
| CoolingType | Central Air Conditioning |
| ExteriorFinish | Brick |
| FireProtection | Smoke Detectors |
| FireplacePresent | Yes |
| FireplaceTotal | 1 |
| FoundationType | Concrete |
| HalfBathTotal | 1 |
| HeatingFuel | Natural Gas |
| HeatingType | Forced Air |
| StoriesTotal | 2 |
| SizeInterior | 2000 - 2500 Sqft |
| Type | House |
| UtilityWater | Municipal Water |
Parking
| Attached Garage | |
| Garage |
Land
| Acreage | No |
| FenceType | Fenced Yard |
| LandAmenities | Park, Public Transit |
| LandscapeFeatures | Landscaped |
| Sewer | Sanitary Sewer |
| SizeDepth | 134 Ft ,4 In |
| SizeFrontage | 44 Ft ,6 In |
| SizeIrregular | 44.5 X 134.4 Ft |
| SizeTotalText | 44.5 X 134.4 Ft |
Rooms
| Level | Type | Length | Width | Dimensions |
|---|---|---|---|---|
| Main Level | Kitchen | 2.56 m | 2.99 m | 2.56 m x 2.99 m |
| Main Level | Dining Room | 5.2 m | 6.4 m | 5.2 m x 6.4 m |
| Main Level | Eating Area | 2.38 m | 2.99 m | 2.38 m x 2.99 m |
| Main Level | Living Room | 6.04 m | 5 m | 6.04 m x 5 m |
| Main Level | Laundry Room | 1.77 m | 2.99 m | 1.77 m x 2.99 m |
| Upper Level | Bedroom 3 | 3.88 m | 3.45 m | 3.88 m x 3.45 m |
| Upper Level | Bathroom | 2.31 m | 2.97 m | 2.31 m x 2.97 m |
| Upper Level | Family Room | 5.2 m | 6.4 m | 5.2 m x 6.4 m |
| Upper Level | Primary Bedroom | 3.58 m | 5.68 m | 3.58 m x 5.68 m |
| Upper Level | Bedroom 2 | 3.88 m | 3.53 m | 3.88 m x 3.53 m |
Utilities
| Electricity | Installed |
| Sewer | Installed |
Gurjot Dhillon
Broker
170 Steelwell Rd Unit 200
Brampton, Ontario L6T 5T3

