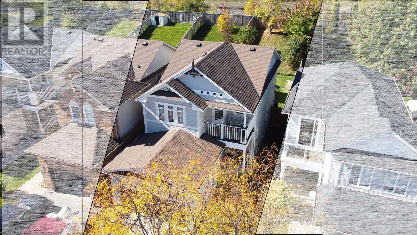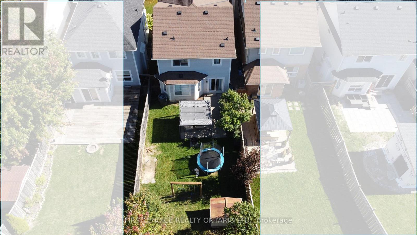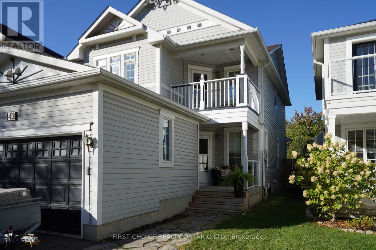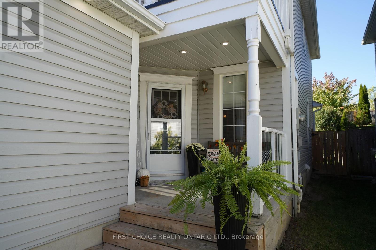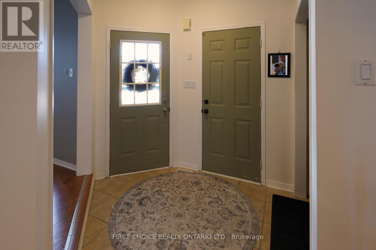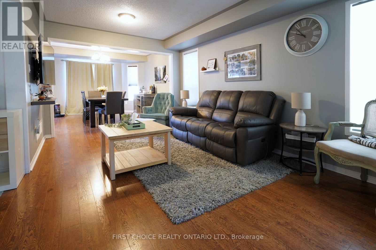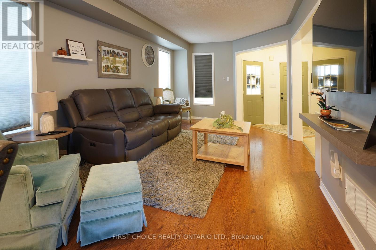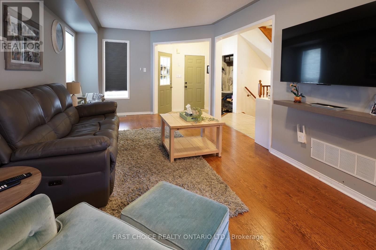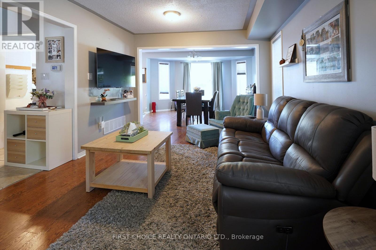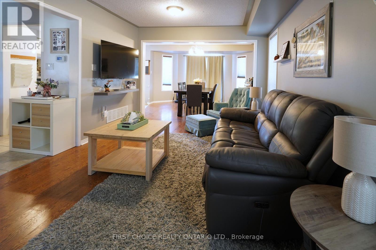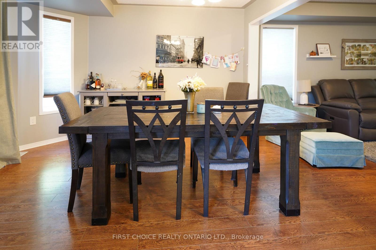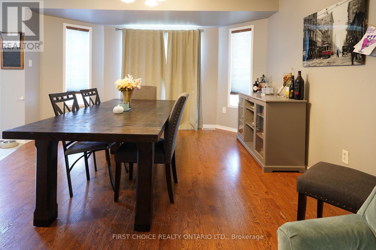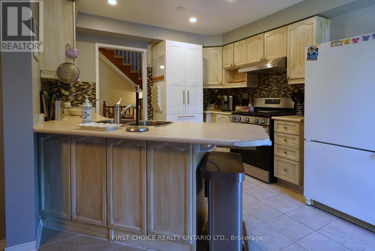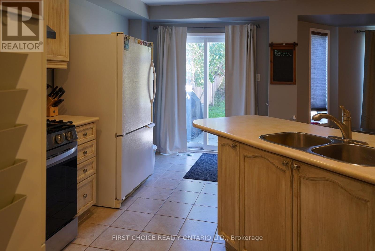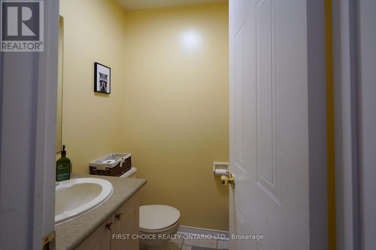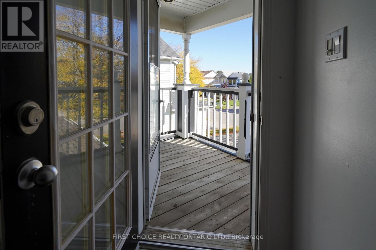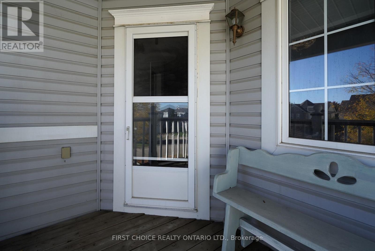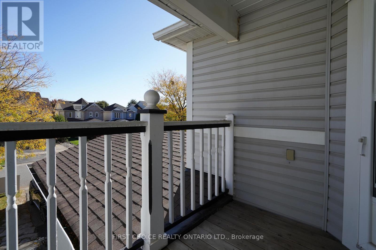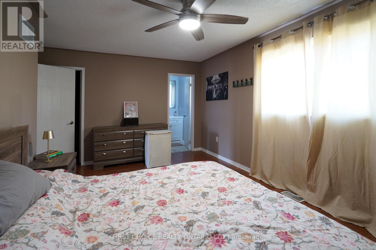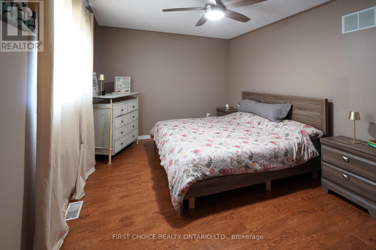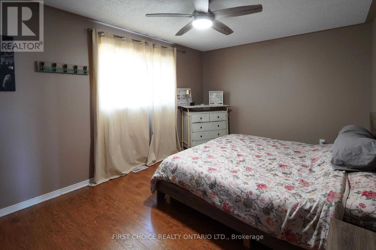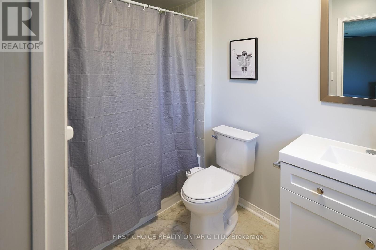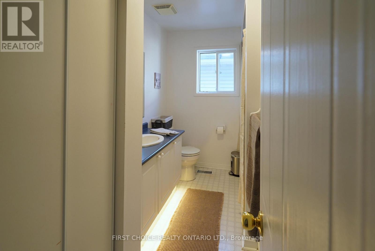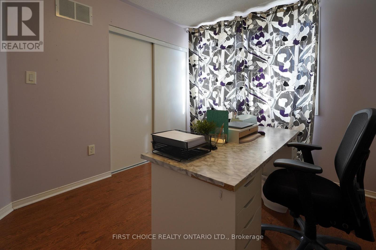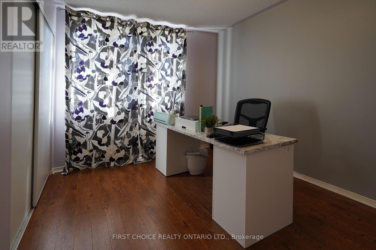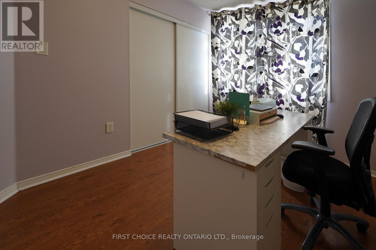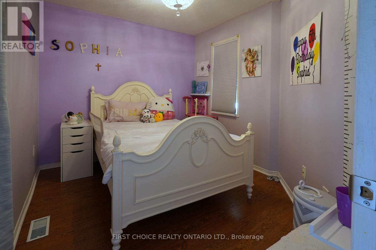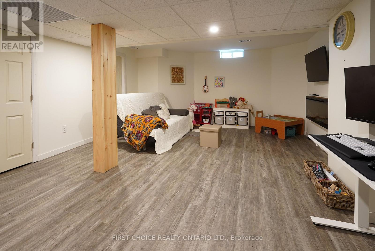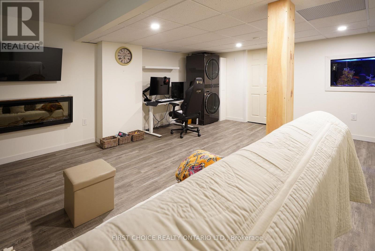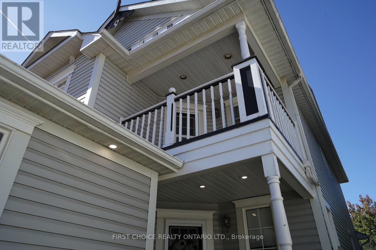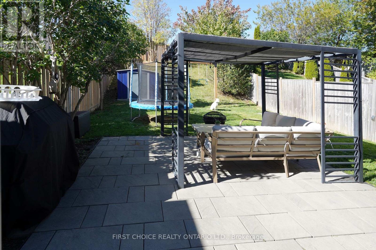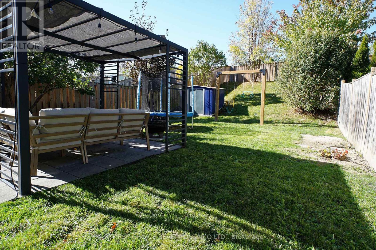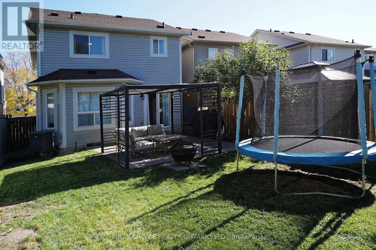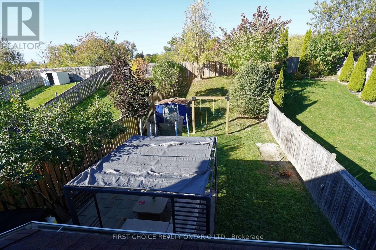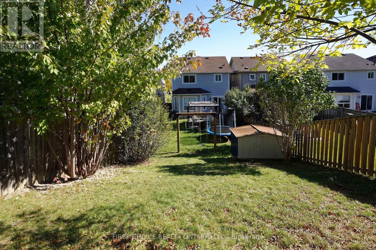42 Gunning Crescent New Tecumseth, Ontario L0G 1W0
$844,900
If you're tired of jostling cars in the winter, fighting to put your kids' bikes safely in the garage, while also trying to fold interdimensional space so you can also fit your tools in there, etc. If the thought of a "huge" 15 ft deep townhouse yard is too small and you want more yard space, then this truly comfortable family home is waiting for you! Located on a friendly street, this 3-bedroom home features an extra-deep yard, an ensuite bath, a balcony, and a recreation room. Enjoy family dinners in the dining room, breakfast in the breakfast area, and steps from the walkout to the deep yard. The newly finished recreation room, with an electric fireplace, is the perfect place to enjoy family games and activities. Enjoy your morning coffee or after-dinner coffee on the 2nd-level balcony. This home is located just a short stroll to shopping, grocery stores, banks, medical services, daycare facilities, parks, and the community library and recreation centre. Furnace and A/C replaced 7 years ago. Shingles, approximately. 7-8 years. (id:60365)
Open House
This property has open houses!
1:00 pm
Ends at:3:00 pm
1:00 pm
Ends at:3:00 pm
Property Details
| MLS® Number | N12442129 |
| Property Type | Single Family |
| Community Name | Tottenham |
| Features | Sump Pump |
| ParkingSpaceTotal | 4 |
Building
| BathroomTotal | 3 |
| BedroomsAboveGround | 3 |
| BedroomsTotal | 3 |
| Age | 16 To 30 Years |
| Appliances | Garage Door Opener Remote(s), Window Coverings |
| BasementDevelopment | Finished |
| BasementType | N/a (finished) |
| ConstructionStyleAttachment | Detached |
| CoolingType | Central Air Conditioning |
| ExteriorFinish | Vinyl Siding |
| FireplacePresent | Yes |
| FlooringType | Laminate, Ceramic |
| FoundationType | Poured Concrete |
| HalfBathTotal | 1 |
| HeatingFuel | Natural Gas |
| HeatingType | Forced Air |
| StoriesTotal | 2 |
| SizeInterior | 1500 - 2000 Sqft |
| Type | House |
| UtilityWater | Municipal Water |
Parking
| Attached Garage | |
| Garage |
Land
| Acreage | No |
| Sewer | Sanitary Sewer |
| SizeDepth | 173 Ft ,10 In |
| SizeFrontage | 29 Ft ,6 In |
| SizeIrregular | 29.5 X 173.9 Ft |
| SizeTotalText | 29.5 X 173.9 Ft |
| ZoningDescription | Res |
Rooms
| Level | Type | Length | Width | Dimensions |
|---|---|---|---|---|
| Second Level | Primary Bedroom | 5.09 m | 3.66 m | 5.09 m x 3.66 m |
| Second Level | Bedroom 2 | 3.57 m | 2.77 m | 3.57 m x 2.77 m |
| Second Level | Bedroom 3 | 3.53 m | 2.99 m | 3.53 m x 2.99 m |
| Lower Level | Recreational, Games Room | 4.51 m | 6.52 m | 4.51 m x 6.52 m |
| Lower Level | Utility Room | 3.1 m | 4.3 m | 3.1 m x 4.3 m |
| Main Level | Living Room | 5.54 m | 3.23 m | 5.54 m x 3.23 m |
| Main Level | Dining Room | 3.72 m | 4.08 m | 3.72 m x 4.08 m |
| Main Level | Kitchen | 3.26 m | 2.41 m | 3.26 m x 2.41 m |
| Main Level | Eating Area | 2.7 m | 2.74 m | 2.7 m x 2.74 m |
Utilities
| Cable | Available |
| Electricity | Installed |
| Sewer | Installed |
https://www.realtor.ca/real-estate/28946069/42-gunning-crescent-new-tecumseth-tottenham-tottenham
Peter A. Barbati
Salesperson

