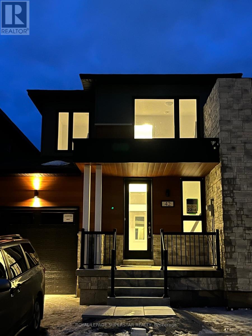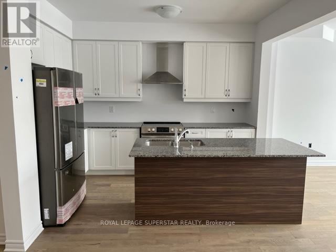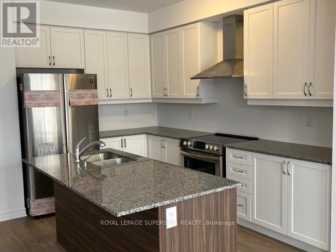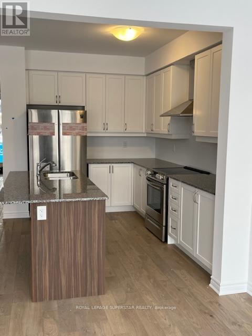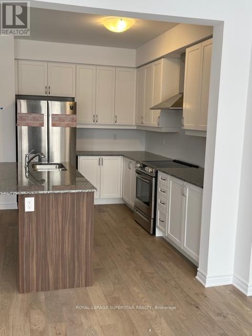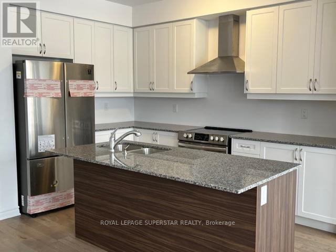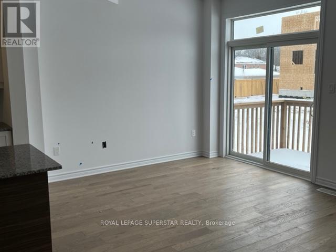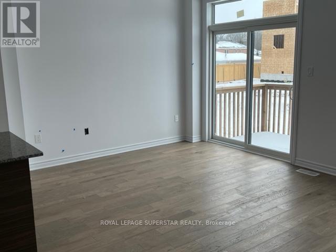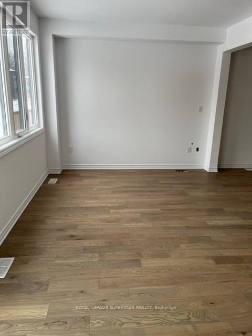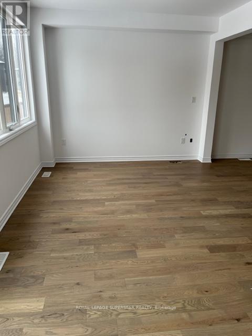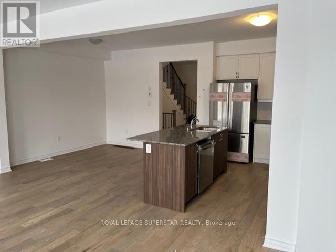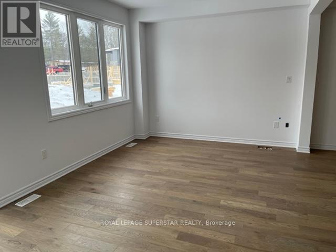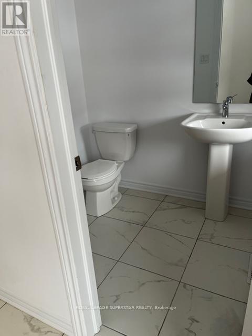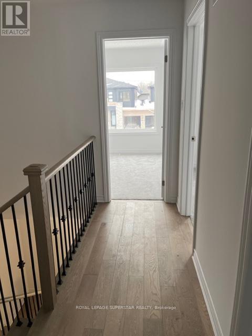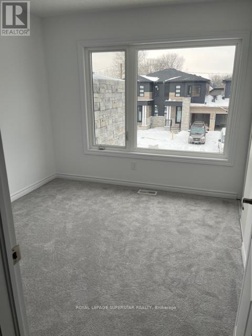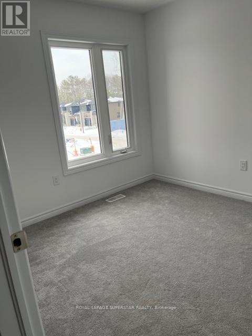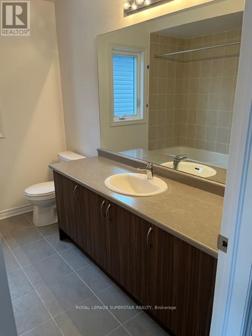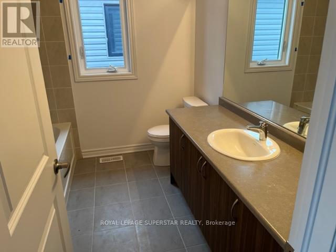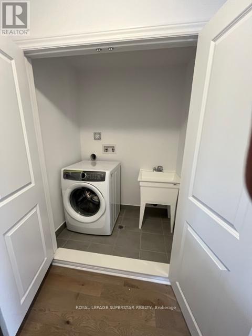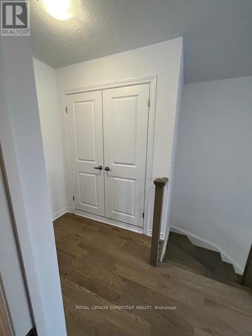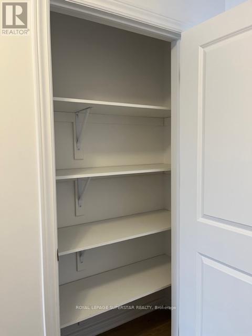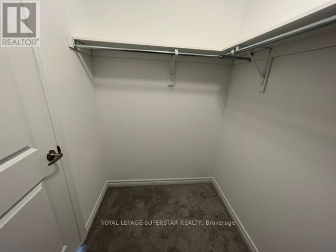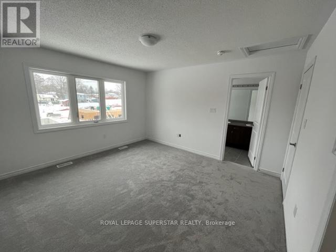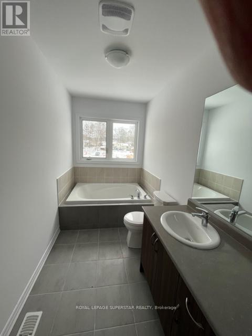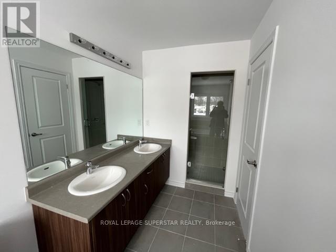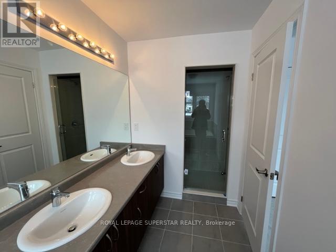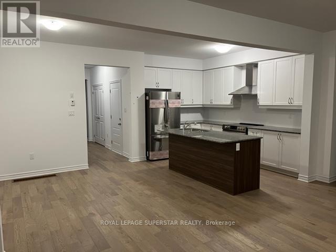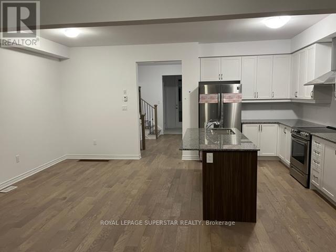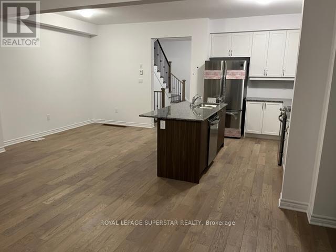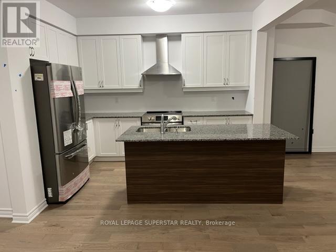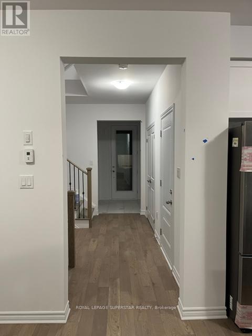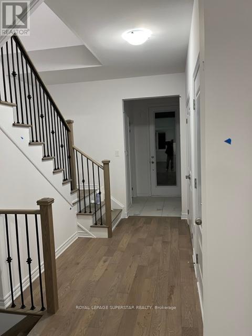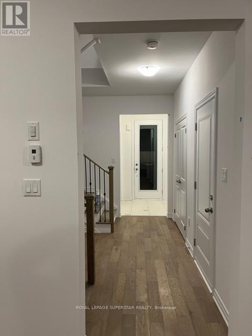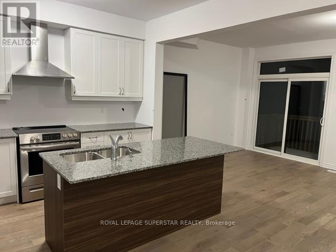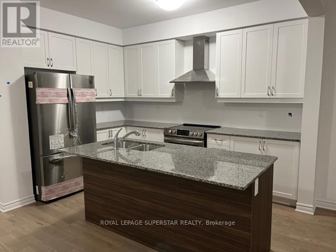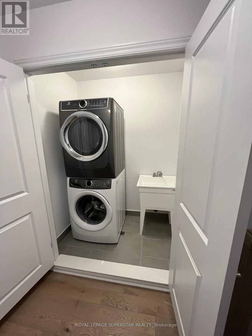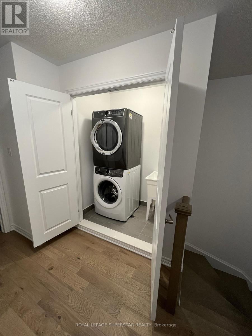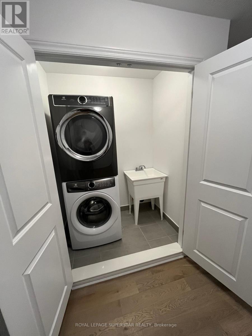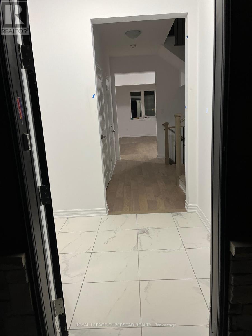42 Eberhardt Drive Wasaga Beach, Ontario L9E 0K6
$624,000
3-Bedroom Executive Freehold Townhouse just minutes' walk from Wasaga Beach Area 1 in the Prestigious Sterling Estates Community. The home features a private backyard and convenient location near schools, shopping, and major amenities like Walmart and other big stores, this home perfectly blends modern luxury with an unbeatable location.Step inside to an open-concept layout designed for comfort and entertaining. The main floor 9-foot ceilings, engineered hardwood floors, and a modern dual-tone kitchen with a flush breakfast bar, quartz countertops, large island, and Samsung stainless steel appliances. The home has stunning oak stairs that lead to the second floor which offers a smooth ceiling. The home has a spacious primary bedroom with a walk-in closet and 4-piece ensuite with double sink and glass shower door. The two additional bedrooms on second floor are large size and with have a separate main washroom. The laundry is conveniently located on the second floor with separate washer and dryer. A wooden deck provides direct access from the family room to the private backyard, perfect for relaxing or entertaining.Don't miss this gem! Seller is motivated so bring all offers... (id:60365)
Property Details
| MLS® Number | S12517086 |
| Property Type | Single Family |
| Community Name | Wasaga Beach |
| EquipmentType | Water Heater |
| ParkingSpaceTotal | 2 |
| RentalEquipmentType | Water Heater |
Building
| BathroomTotal | 3 |
| BedroomsAboveGround | 3 |
| BedroomsTotal | 3 |
| Appliances | All, Dishwasher, Dryer, Stove, Washer, Window Coverings, Refrigerator |
| BasementDevelopment | Unfinished |
| BasementType | N/a (unfinished) |
| ConstructionStyleAttachment | Attached |
| CoolingType | Central Air Conditioning |
| ExteriorFinish | Aluminum Siding, Brick |
| FoundationType | Concrete |
| HalfBathTotal | 1 |
| HeatingFuel | Natural Gas |
| HeatingType | Forced Air |
| StoriesTotal | 2 |
| SizeInterior | 1500 - 2000 Sqft |
| Type | Row / Townhouse |
| UtilityWater | Municipal Water |
Parking
| Garage |
Land
| Acreage | No |
| Sewer | Sanitary Sewer |
| SizeDepth | 103 Ft ,7 In |
| SizeFrontage | 23 Ft ,10 In |
| SizeIrregular | 23.9 X 103.6 Ft |
| SizeTotalText | 23.9 X 103.6 Ft |
Rooms
| Level | Type | Length | Width | Dimensions |
|---|---|---|---|---|
| Second Level | Primary Bedroom | 3.89 m | 4.11 m | 3.89 m x 4.11 m |
| Second Level | Bedroom 2 | 2.41 m | 3.05 m | 2.41 m x 3.05 m |
| Second Level | Bedroom 3 | 2.97 m | 3.35 m | 2.97 m x 3.35 m |
| Second Level | Laundry Room | Measurements not available | ||
| Main Level | Dining Room | 3.61 m | 3.05 m | 3.61 m x 3.05 m |
| Main Level | Family Room | 5.97 m | 3.61 m | 5.97 m x 3.61 m |
| Main Level | Kitchen | 2.44 m | 3.89 m | 2.44 m x 3.89 m |
| Main Level | Foyer | Measurements not available |
https://www.realtor.ca/real-estate/29075558/42-eberhardt-drive-wasaga-beach-wasaga-beach
Dj Rekhi
Salesperson
2515 Meadowpine Blvd #2a
Mississauga, Ontario L5N 6C3

