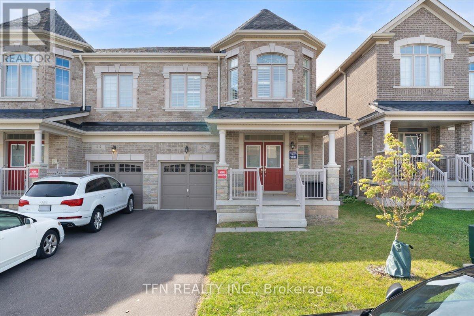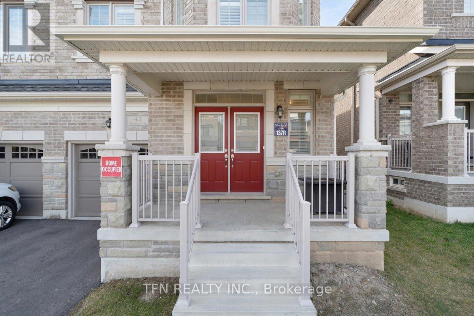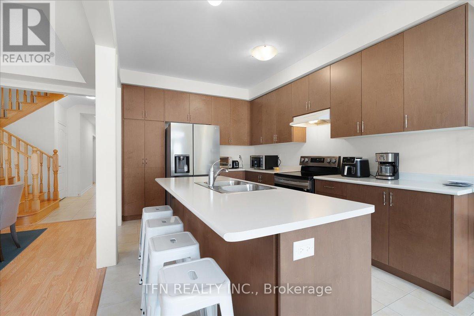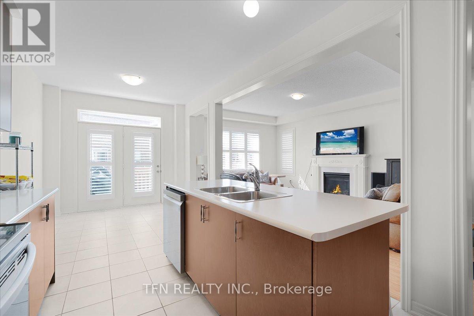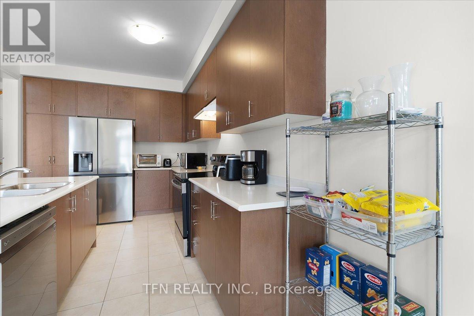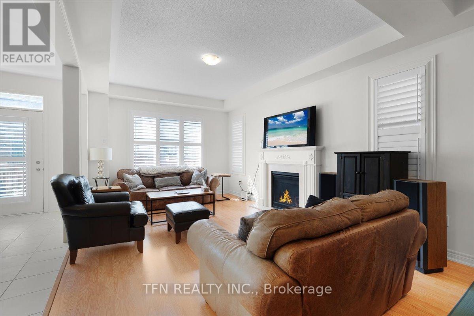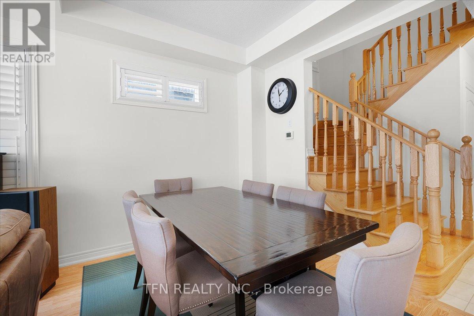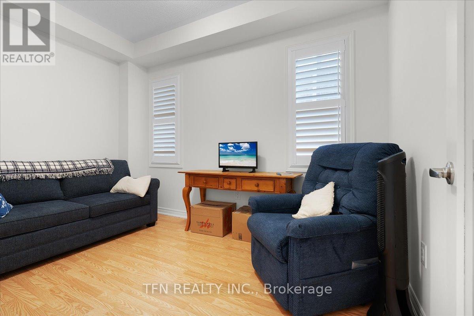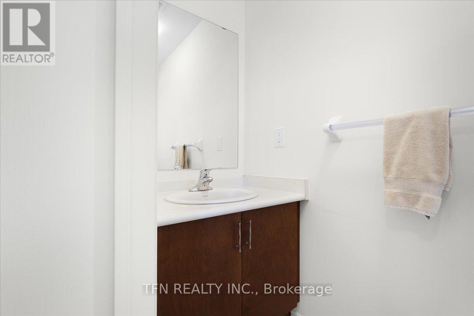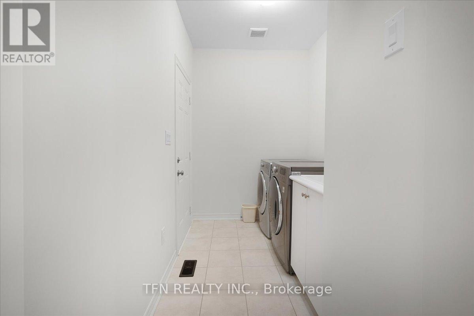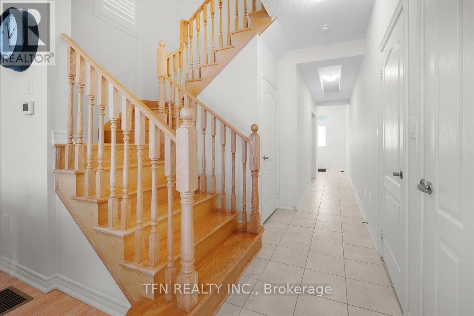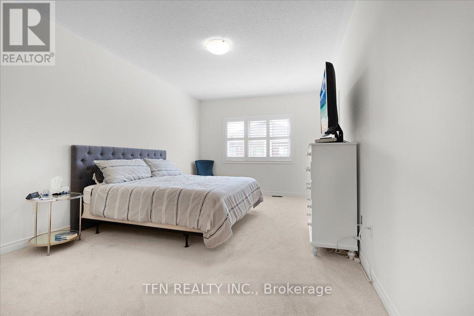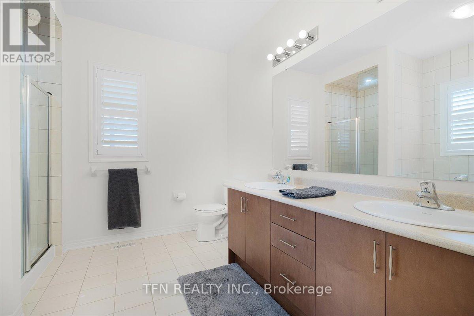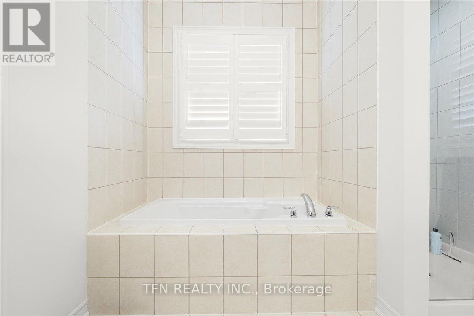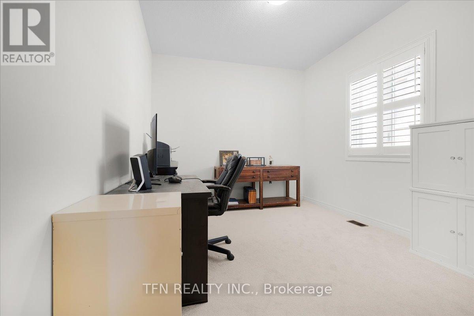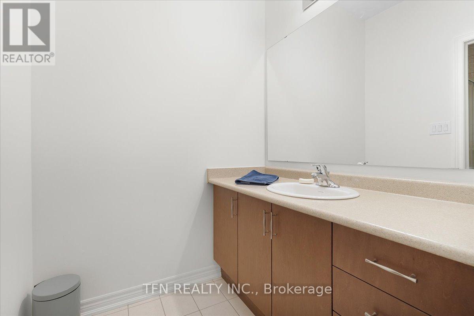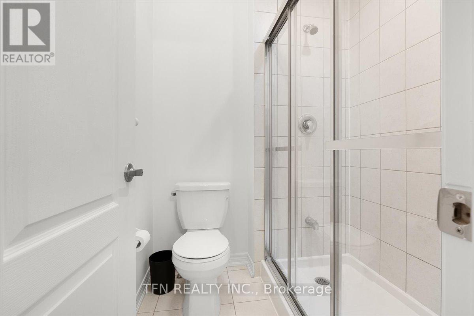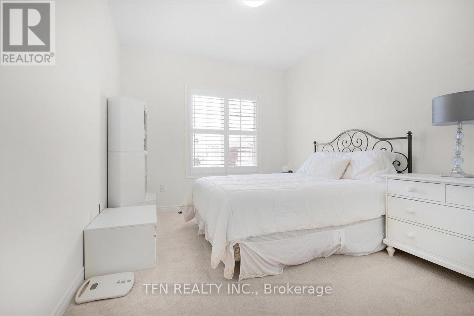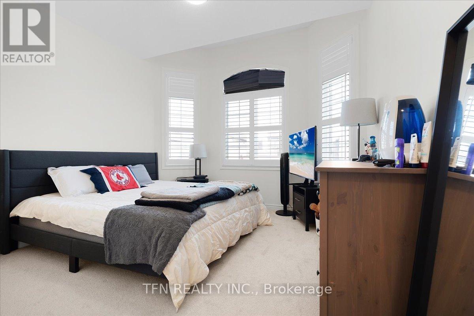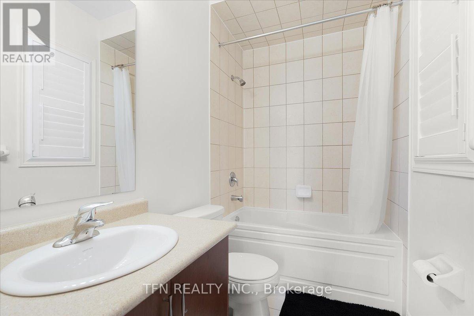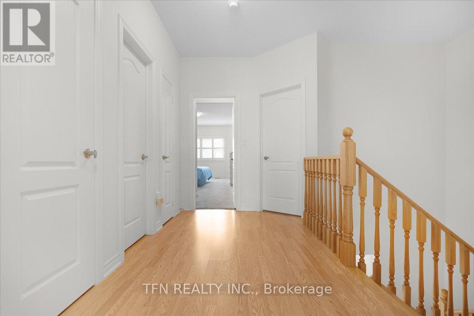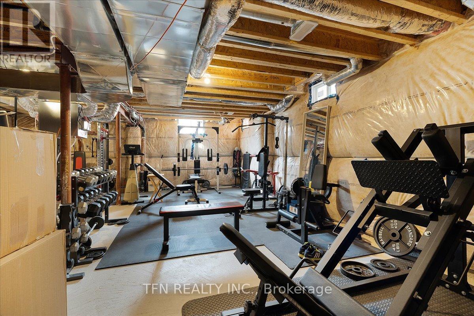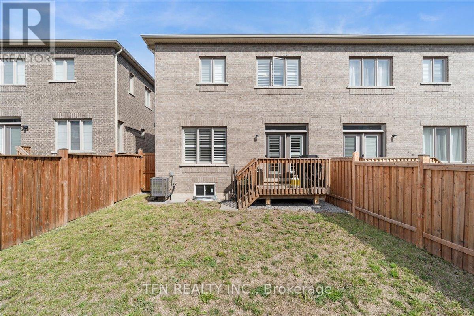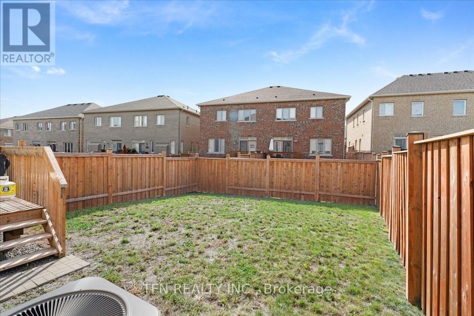42 Ebenezer Drive Hamilton, Ontario L8B 1Y3
$999,000
This impeccably maintained 2400 sqft gem features 4 generously sized bedrooms plus a flexible bonus room on the main floor - ideal as a guest suite, home office, or playroom. With 4 bathrooms, including two master suites, each with private en-suites, comfort and convenience are built in. 9 feet ceilings on both the floors. The bright, open-concept main level showcases modern finishes, perfect for hosting or unwinding with loved ones. Enjoy parking for three vehicles - 1 in the garage and 2 on the driveway. Situated on a quiet street in a sought-after, family-friendly Waterdown neighbourhood near parks, top-rated schools, shopping, and transit. A true turnkey opportunity - this is the home you've been waiting for! (id:60365)
Property Details
| MLS® Number | X12449425 |
| Property Type | Single Family |
| Community Name | Waterdown |
| AmenitiesNearBy | Public Transit, Schools, Park |
| EquipmentType | Water Heater |
| Features | Backs On Greenbelt, Paved Yard, Carpet Free |
| ParkingSpaceTotal | 3 |
| RentalEquipmentType | Water Heater |
| Structure | Deck, Shed |
Building
| BathroomTotal | 4 |
| BedroomsAboveGround | 4 |
| BedroomsBelowGround | 1 |
| BedroomsTotal | 5 |
| Age | 0 To 5 Years |
| Amenities | Fireplace(s) |
| Appliances | Oven - Built-in, Range, Water Heater, Dishwasher, Dryer, Stove, Washer, Refrigerator |
| BasementDevelopment | Unfinished |
| BasementType | Full (unfinished) |
| ConstructionStyleAttachment | Semi-detached |
| CoolingType | Central Air Conditioning, Air Exchanger |
| ExteriorFinish | Brick |
| FireProtection | Smoke Detectors |
| FireplacePresent | Yes |
| FireplaceTotal | 1 |
| FoundationType | Poured Concrete |
| HalfBathTotal | 1 |
| HeatingFuel | Natural Gas |
| HeatingType | Forced Air |
| StoriesTotal | 2 |
| SizeInterior | 2000 - 2500 Sqft |
| Type | House |
| UtilityWater | Municipal Water |
Parking
| Garage |
Land
| Acreage | No |
| LandAmenities | Public Transit, Schools, Park |
| LandscapeFeatures | Landscaped |
| Sewer | Sanitary Sewer |
| SizeDepth | 107 Ft ,7 In |
| SizeFrontage | 27 Ft ,10 In |
| SizeIrregular | 27.9 X 107.6 Ft |
| SizeTotalText | 27.9 X 107.6 Ft |
Rooms
| Level | Type | Length | Width | Dimensions |
|---|---|---|---|---|
| Main Level | Office | 3.6576 m | 2.4384 m | 3.6576 m x 2.4384 m |
| Main Level | Dining Room | 7.62 m | 3.5814 m | 7.62 m x 3.5814 m |
| Main Level | Living Room | 7.62 m | 3.5814 m | 7.62 m x 3.5814 m |
| Main Level | Kitchen | 7.3152 m | 3.048 m | 7.3152 m x 3.048 m |
| Upper Level | Primary Bedroom | 5.7 m | 3.6576 m | 5.7 m x 3.6576 m |
| Upper Level | Bedroom 3 | 3.5814 m | 3.566 m | 3.5814 m x 3.566 m |
| Upper Level | Bedroom 2 | 3.6576 m | 3.048 m | 3.6576 m x 3.048 m |
| Upper Level | Bedroom 4 | 3.6576 m | 3.1242 m | 3.6576 m x 3.1242 m |
https://www.realtor.ca/real-estate/28961375/42-ebenezer-drive-hamilton-waterdown-waterdown
Manish Patel
Broker
71 Villarboit Cres #2
Vaughan, Ontario L4K 4K2

