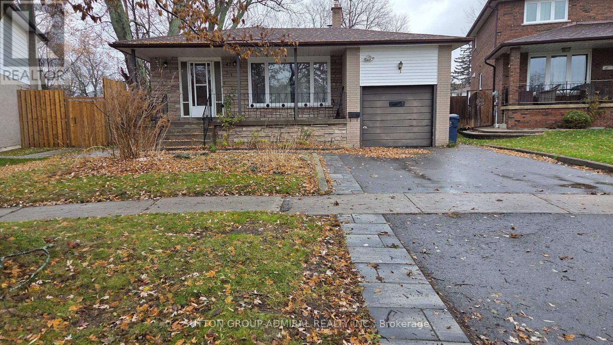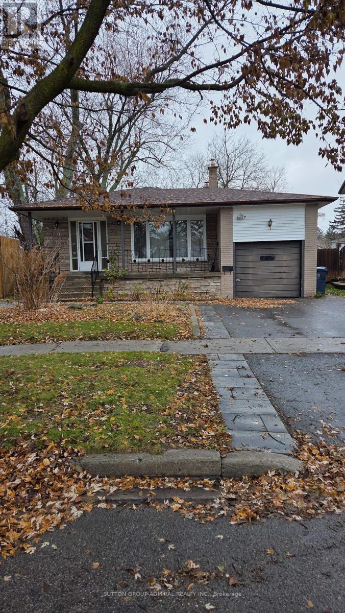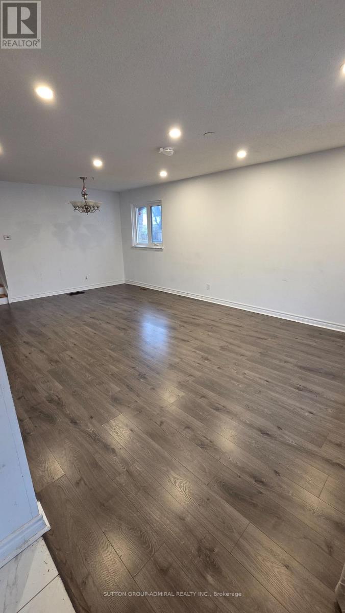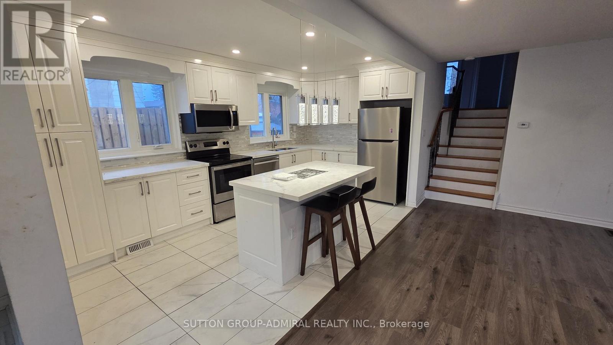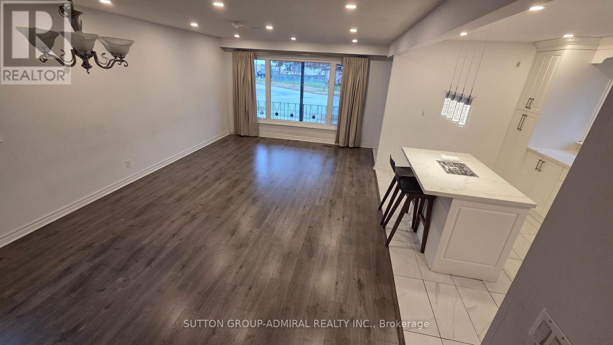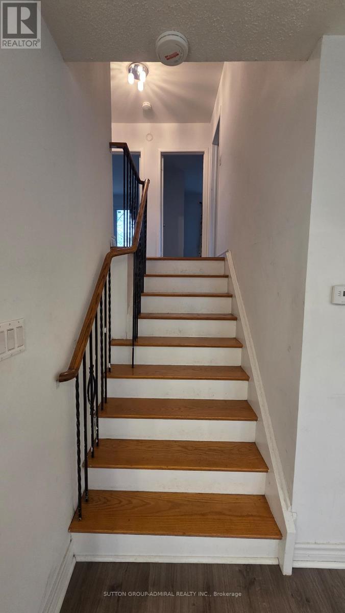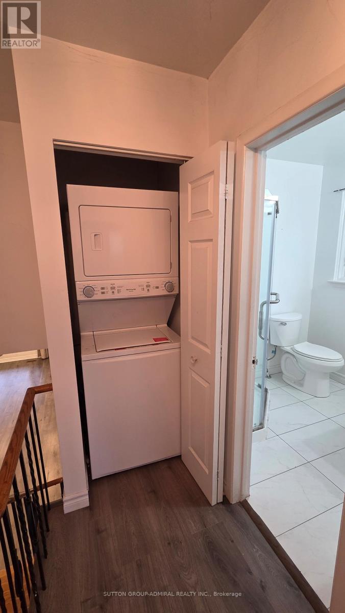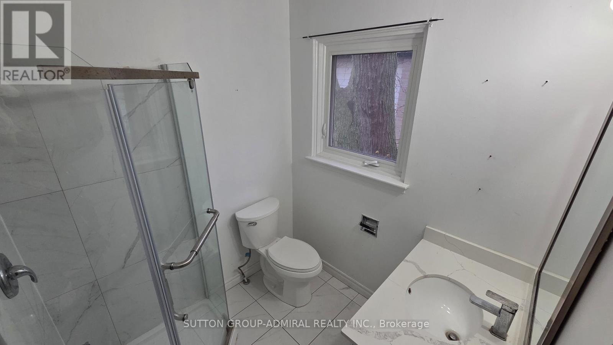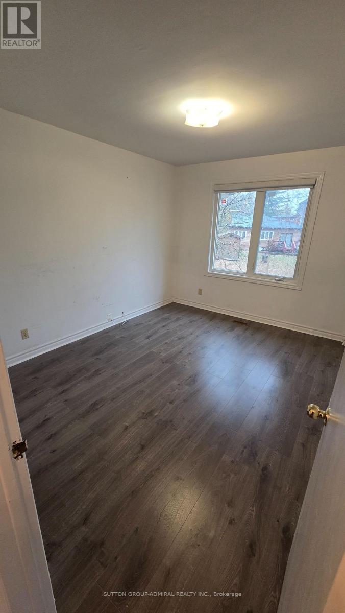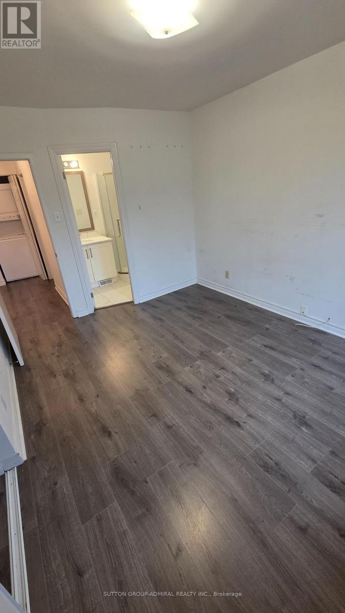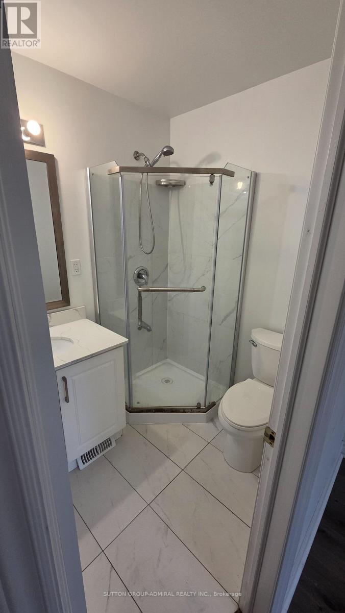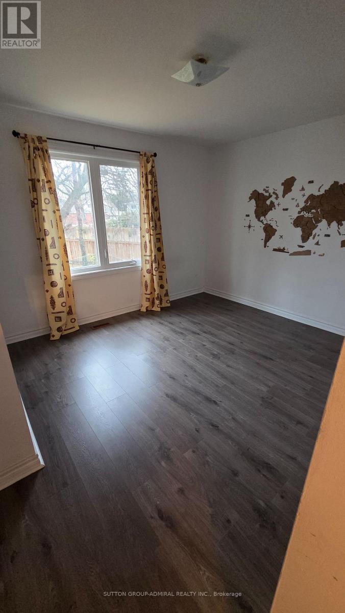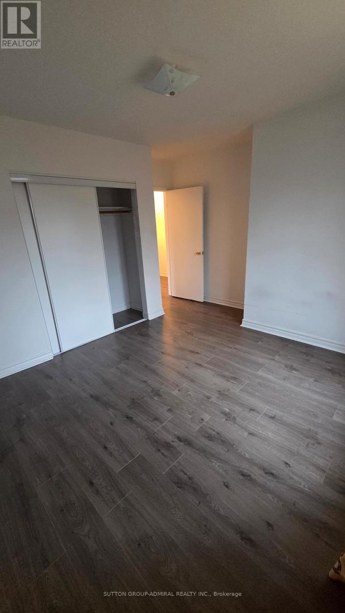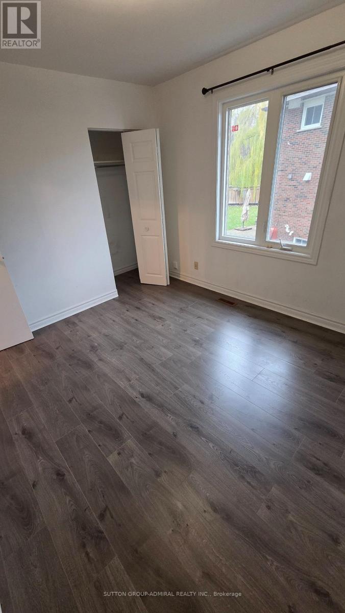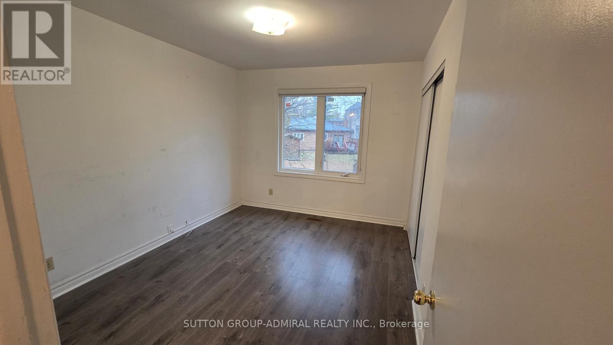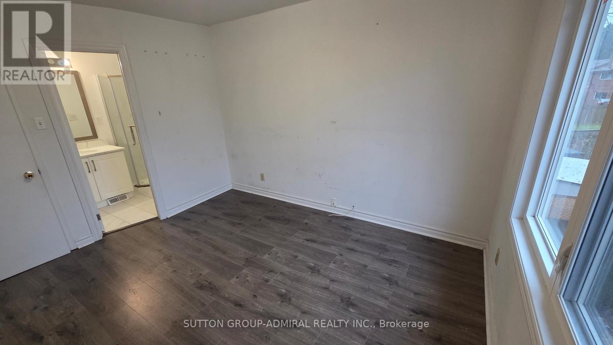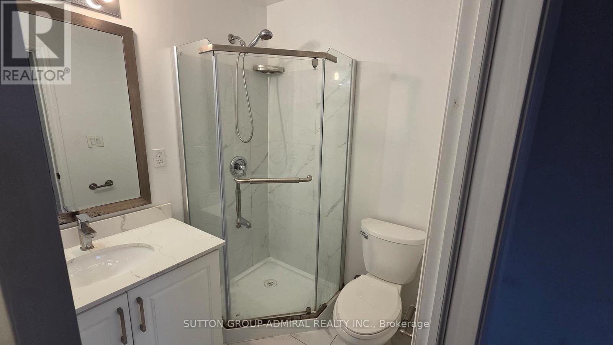42 Donnacona Crescent Toronto, Ontario M1E 3P9
3 Bedroom
2 Bathroom
1500 - 2000 sqft
Central Air Conditioning
Forced Air
$2,600 Monthly
Beautiful 3-bedroom, 2-washroom bungalow featuring an ensuite laundry and a gourmet kitchen. The primary bedroom includes a private 3-piece ensuite. Enjoy an open-concept main level filled with natural light. Additional storage is available in the garage. Conveniently located near schools, parks, TTC transit, recreation centers, and just minutes from Guildwood GO Station, Starbucks, Highway 401, the University of Toronto Scarborough, and Centennial College. A must-see property! $2600+1/2 of monthly utilities (id:60365)
Property Details
| MLS® Number | E12578706 |
| Property Type | Multi-family |
| Community Name | West Hill |
| Features | Carpet Free |
| ParkingSpaceTotal | 1 |
Building
| BathroomTotal | 2 |
| BedroomsAboveGround | 3 |
| BedroomsTotal | 3 |
| BasementFeatures | Apartment In Basement |
| BasementType | N/a |
| ConstructionStyleSplitLevel | Backsplit |
| CoolingType | Central Air Conditioning |
| ExteriorFinish | Aluminum Siding, Brick |
| FoundationType | Concrete |
| HeatingFuel | Natural Gas |
| HeatingType | Forced Air |
| SizeInterior | 1500 - 2000 Sqft |
| Type | Duplex |
| UtilityWater | Municipal Water |
Parking
| Attached Garage | |
| Garage |
Land
| Acreage | No |
| Sewer | Sanitary Sewer |
| SizeDepth | 112 Ft ,6 In |
| SizeFrontage | 46 Ft ,6 In |
| SizeIrregular | 46.5 X 112.5 Ft |
| SizeTotalText | 46.5 X 112.5 Ft |
Rooms
| Level | Type | Length | Width | Dimensions |
|---|---|---|---|---|
| Second Level | Primary Bedroom | 3.76 m | 2.97 m | 3.76 m x 2.97 m |
| Second Level | Bedroom 2 | 3.5 m | 3.05 m | 3.5 m x 3.05 m |
| Second Level | Bedroom 3 | 3.35 m | 3.35 m | 3.35 m x 3.35 m |
| Main Level | Living Room | 6.6 m | 4.06 m | 6.6 m x 4.06 m |
| Main Level | Dining Room | 6.6 m | 4.06 m | 6.6 m x 4.06 m |
| Main Level | Kitchen | 4.97 m | 2.64 m | 4.97 m x 2.64 m |
https://www.realtor.ca/real-estate/29138948/42-donnacona-crescent-toronto-west-hill-west-hill
Anastassia Filiourskaia
Salesperson
Sutton Group-Admiral Realty Inc.
1881 Steeles Ave. W.
Toronto, Ontario M3H 5Y4
1881 Steeles Ave. W.
Toronto, Ontario M3H 5Y4

