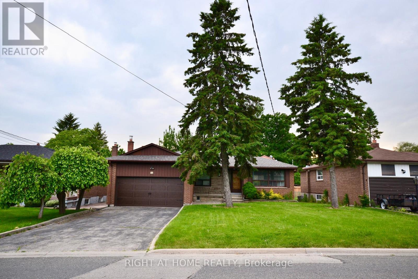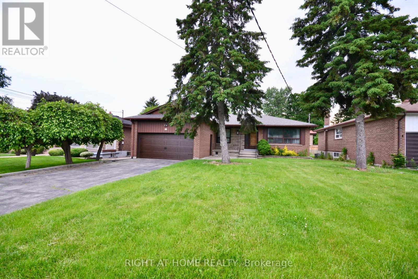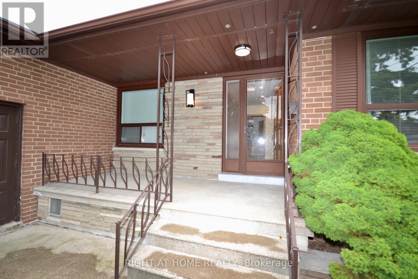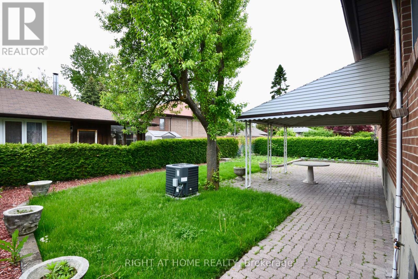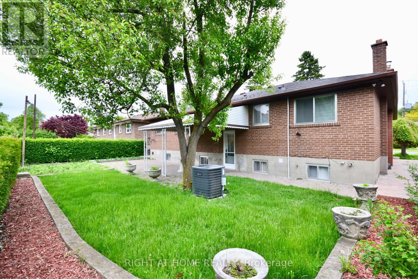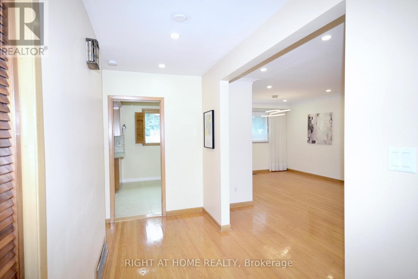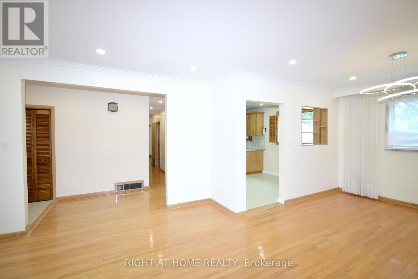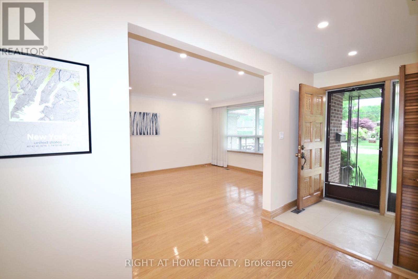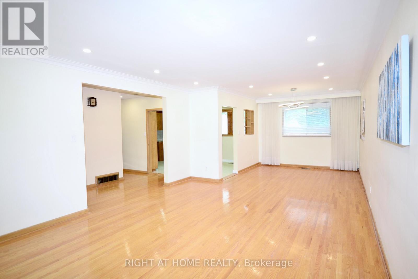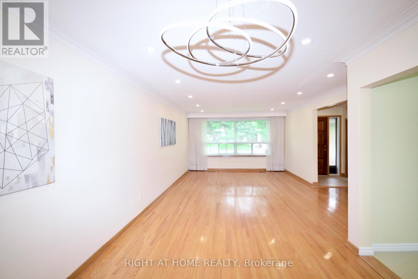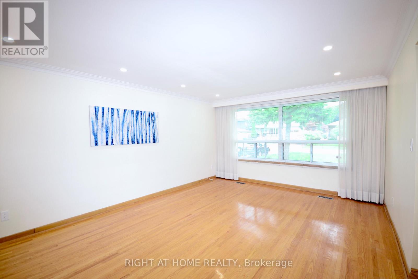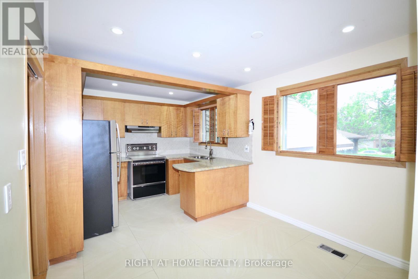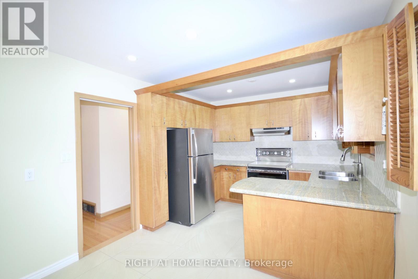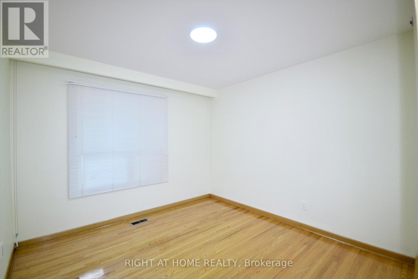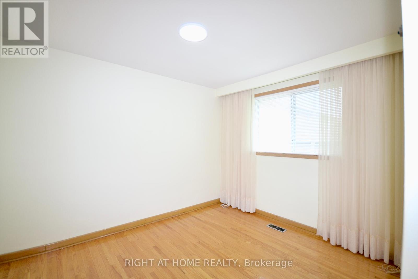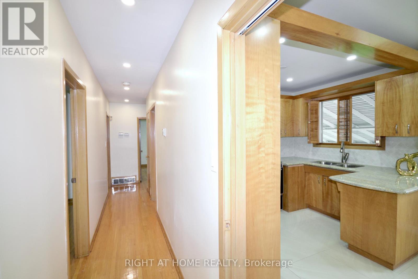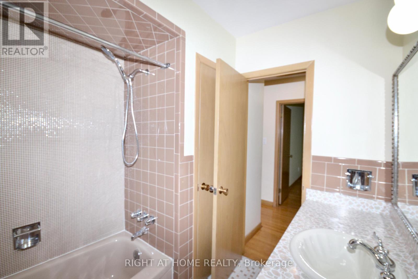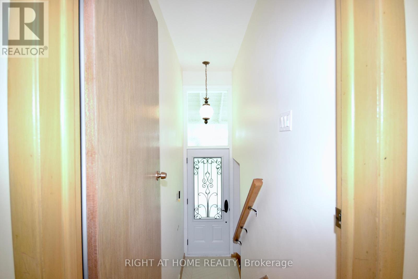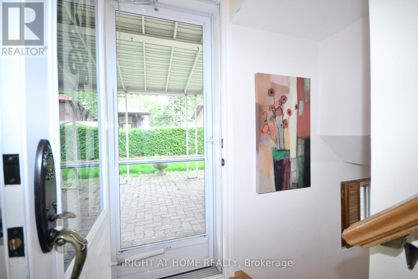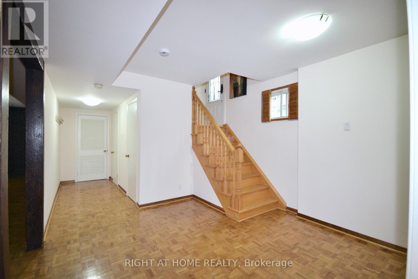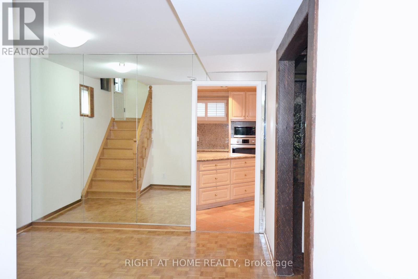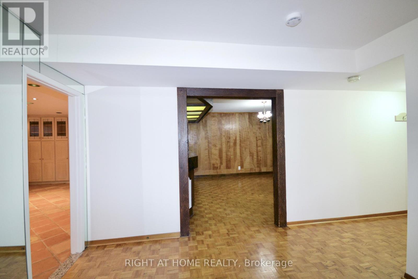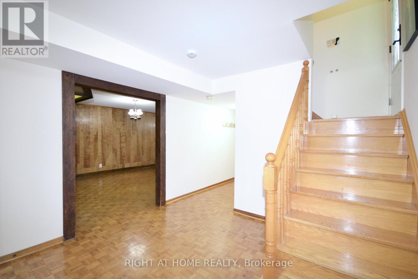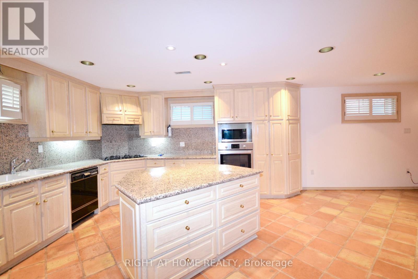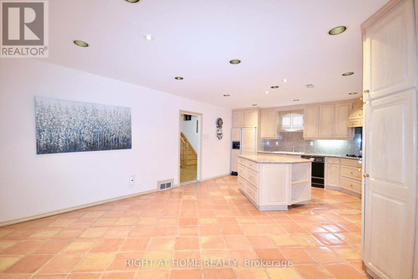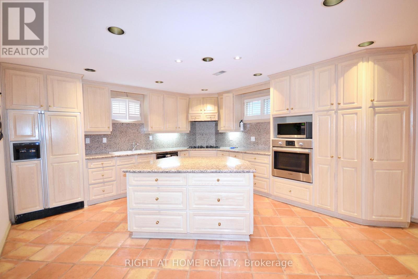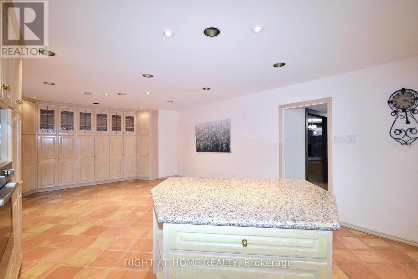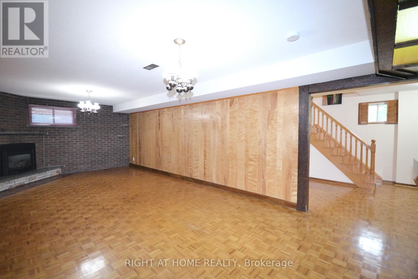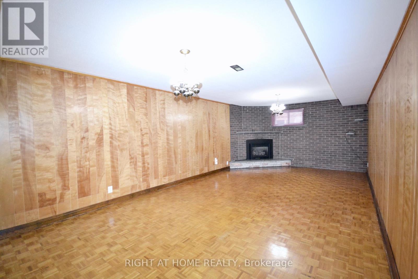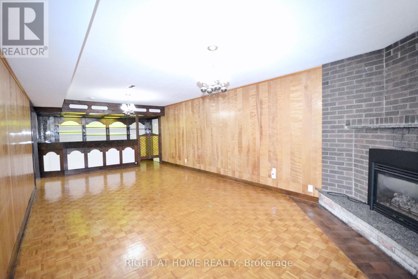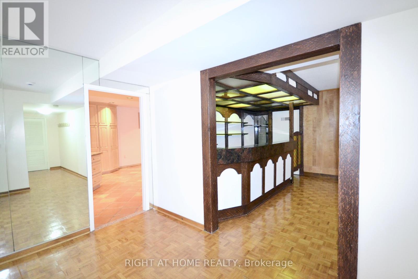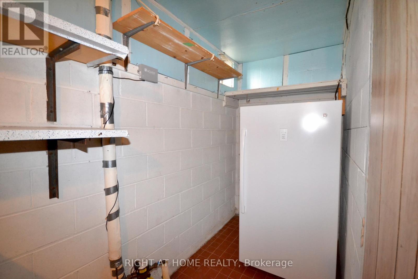42 Culford Road Toronto, Ontario M6M 4J7
$4,500 Monthly
Amazing Detached Bungalow In Excellent Condition On A Huge Lot 60x100 Feet ,Some features include: bright and spacious main floor with smooth ceilings, pot lights,hardwood and ceramic floors, updated kitchen, finished basement with huge kitchen, b/in appliances, pot lighting, terra cotta-style ceramic floors, large rec room with raised floor ,bar, and gas fireplace, 3 pce bath, cold room/cantina,seperate side entrance w/out to lovely backyard,patterned concrete and interlocking walkways, exterior pot lights with timer, new garage door, Located steps away from parks, schools, recreation centers, and a bus stop, with easy access to major routes and highways. Tenant is responsible for snow removal, lawn maintenance, and general grounds upkeep. (id:60365)
Property Details
| MLS® Number | W12214507 |
| Property Type | Single Family |
| Community Name | Brookhaven-Amesbury |
| ParkingSpaceTotal | 6 |
Building
| BathroomTotal | 2 |
| BedroomsAboveGround | 3 |
| BedroomsTotal | 3 |
| Appliances | Water Heater, Dishwasher, Dryer, Freezer, Microwave, Oven, Two Stoves, Washer, Refrigerator |
| ArchitecturalStyle | Bungalow |
| BasementFeatures | Separate Entrance, Walk-up |
| BasementType | N/a |
| ConstructionStyleAttachment | Detached |
| CoolingType | Central Air Conditioning |
| ExteriorFinish | Brick |
| FireplacePresent | Yes |
| FlooringType | Hardwood, Porcelain Tile, Ceramic |
| FoundationType | Block |
| HeatingFuel | Natural Gas |
| HeatingType | Forced Air |
| StoriesTotal | 1 |
| SizeInterior | 1100 - 1500 Sqft |
| Type | House |
| UtilityWater | Municipal Water |
Parking
| Attached Garage | |
| Garage |
Land
| Acreage | No |
| Sewer | Sanitary Sewer |
| SizeDepth | 100 Ft |
| SizeFrontage | 60 Ft |
| SizeIrregular | 60 X 100 Ft |
| SizeTotalText | 60 X 100 Ft |
Rooms
| Level | Type | Length | Width | Dimensions |
|---|---|---|---|---|
| Basement | Kitchen | 7.73 m | 4.48 m | 7.73 m x 4.48 m |
| Basement | Recreational, Games Room | 9.55 m | 4.03 m | 9.55 m x 4.03 m |
| Basement | Laundry Room | 3.35 m | 2.9 m | 3.35 m x 2.9 m |
| Main Level | Living Room | 4.68 m | 3.99 m | 4.68 m x 3.99 m |
| Main Level | Dining Room | 3.84 m | 3.15 m | 3.84 m x 3.15 m |
| Main Level | Kitchen | 4.77 m | 3 m | 4.77 m x 3 m |
| Main Level | Primary Bedroom | 4.48 m | 3.25 m | 4.48 m x 3.25 m |
| Main Level | Bedroom 2 | 3.3 m | 3.3 m | 3.3 m x 3.3 m |
| Main Level | Bedroom 3 | 3.35 m | 3.05 m | 3.35 m x 3.05 m |
Henry Hung Hoang
Salesperson
480 Eglinton Ave West #30, 106498
Mississauga, Ontario L5R 0G2

