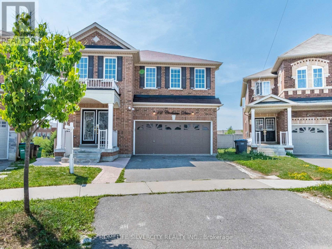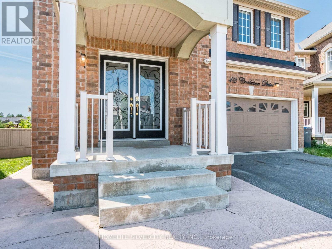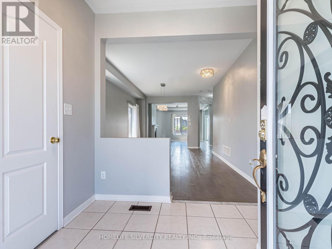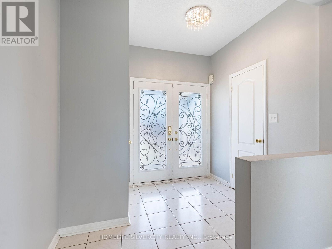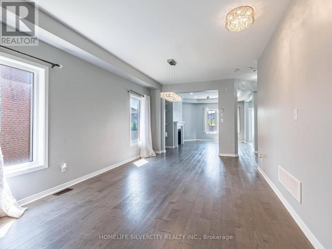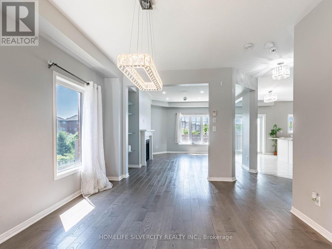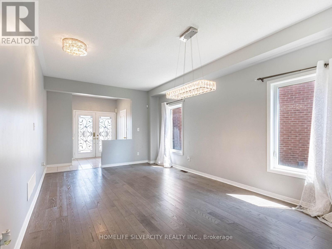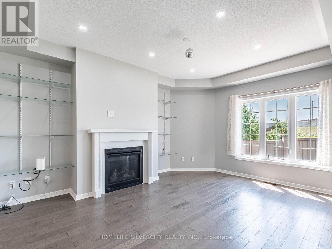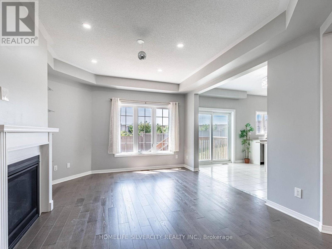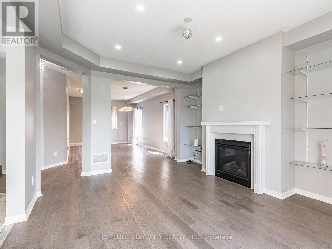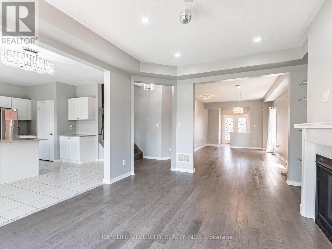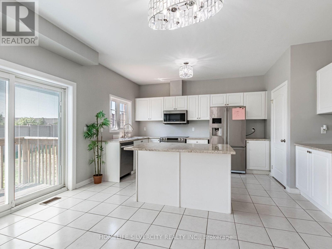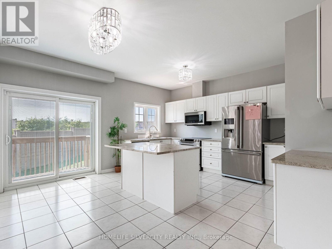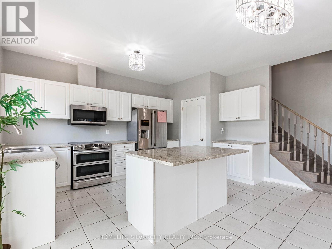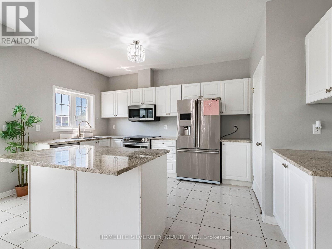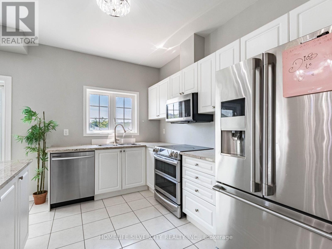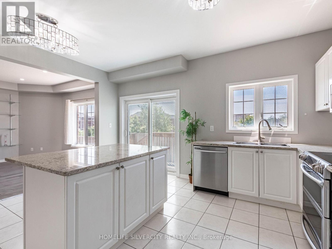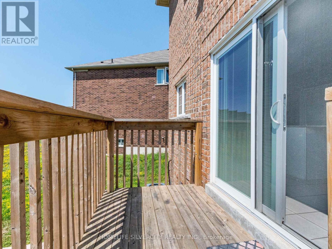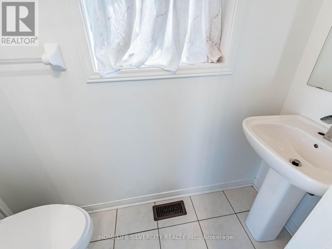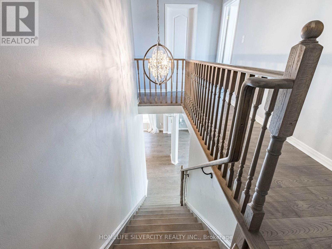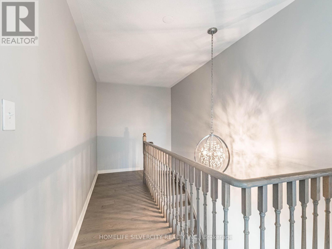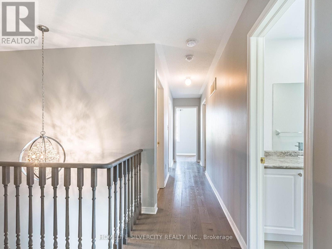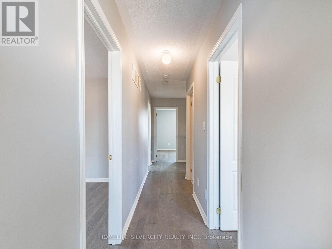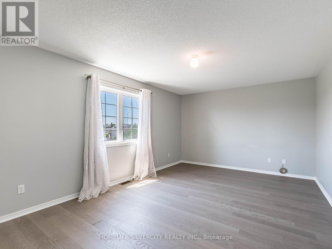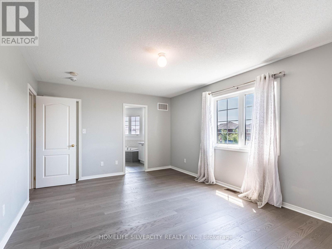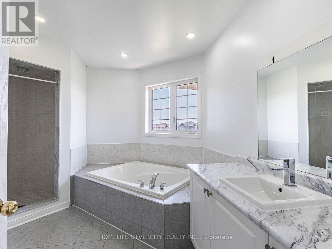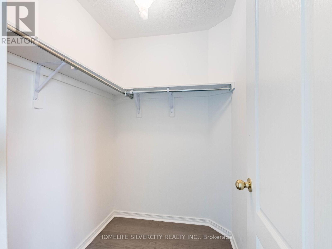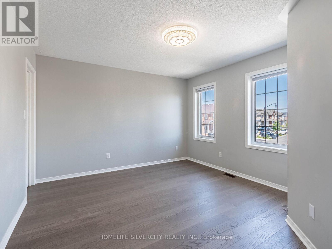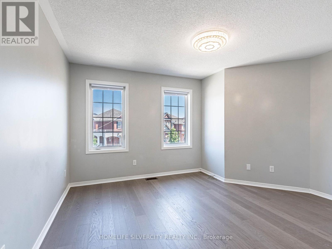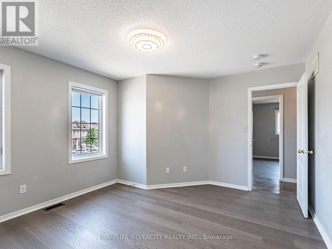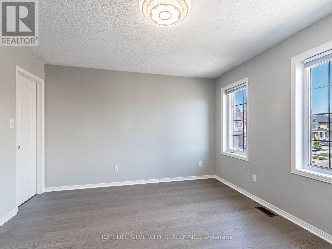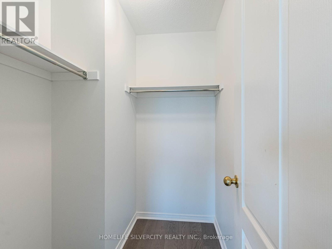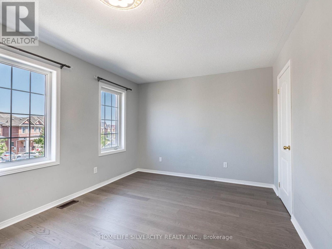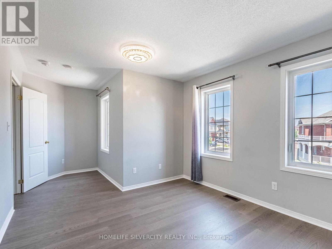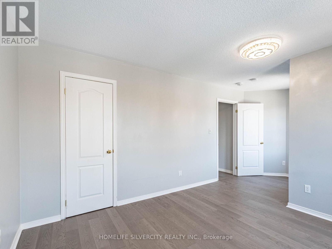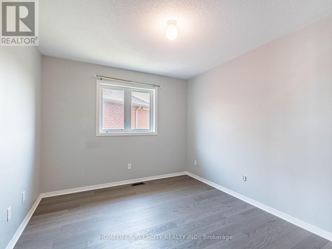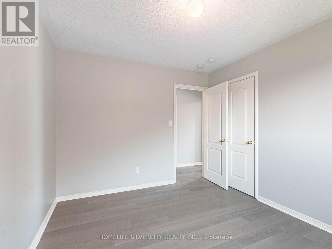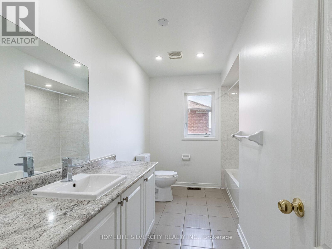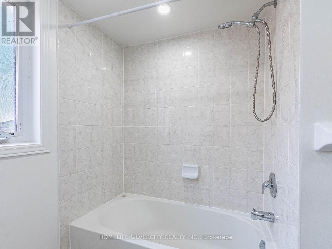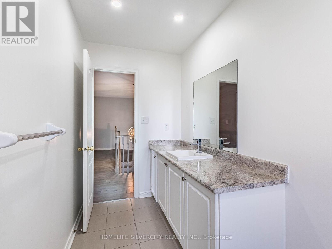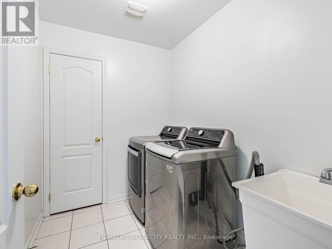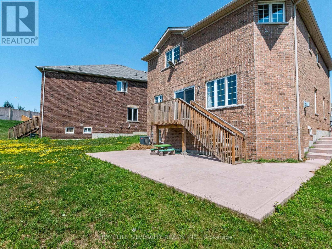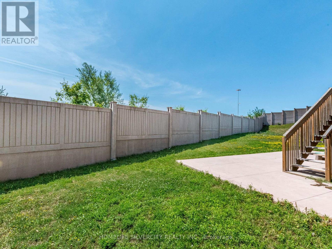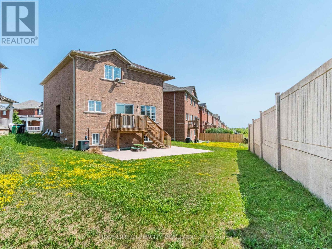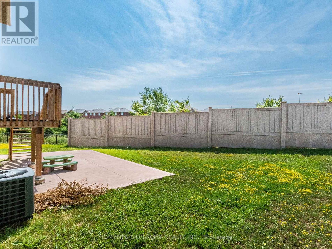42 Cookview Drive Brampton, Ontario L6R 3T6
$3,750 Monthly
For Rent - Stunning 4-Bedroom Detached Home Backing Onto Ravine - Prime Brampton Location! Welcome to this beautifully maintained 4-bedroom detached home, perfectly situated on a premium ravine lot in one of Brampton's most desirable neighborhoods. Only 6 years old, this modern home offers comfort, style, and convenience, making it an ideal rental for families. The main floor features a bright open-concept layout with hardwood flooring, an elegant staircase, upgraded light fixtures, and spacious living and dining areas filled with natural light. The modern kitchen comes equipped with stainless steel appliances, while the second- floor laundry adds everyday convenience. All four bedrooms feature brand new laminate flooring, and large windows throughout provide plenty of sunlight and stunning ravine views. The property is located in a family-friendly neighborhood, just minutes from Trinity Common Mall, Highway 410, schools, churches, and Brampton Transit. With its large lot backing onto a peaceful ravine, this home offers privacy, relaxation, and easy access to all amenities. (id:60365)
Property Details
| MLS® Number | W12371729 |
| Property Type | Single Family |
| Community Name | Sandringham-Wellington |
| AmenitiesNearBy | Hospital, Place Of Worship, Public Transit, Schools |
| CommunityFeatures | Community Centre |
| EquipmentType | Water Heater |
| Features | Irregular Lot Size, Partially Cleared, Carpet Free |
| ParkingSpaceTotal | 3 |
| RentalEquipmentType | Water Heater |
Building
| BathroomTotal | 3 |
| BedroomsAboveGround | 4 |
| BedroomsTotal | 4 |
| Age | 6 To 15 Years |
| Amenities | Fireplace(s) |
| Appliances | Garage Door Opener Remote(s), Water Meter, Dishwasher, Dryer, Microwave, Range, Stove, Washer, Refrigerator |
| ConstructionStyleAttachment | Detached |
| CoolingType | Central Air Conditioning |
| ExteriorFinish | Brick |
| FireProtection | Smoke Detectors |
| FireplacePresent | Yes |
| FlooringType | Vinyl, Ceramic, Hardwood |
| FoundationType | Unknown |
| HalfBathTotal | 1 |
| HeatingFuel | Natural Gas |
| HeatingType | Forced Air |
| StoriesTotal | 2 |
| SizeInterior | 2000 - 2500 Sqft |
| Type | House |
| UtilityWater | Municipal Water, Unknown |
Parking
| Garage |
Land
| Acreage | No |
| LandAmenities | Hospital, Place Of Worship, Public Transit, Schools |
| Sewer | Sanitary Sewer |
Rooms
| Level | Type | Length | Width | Dimensions |
|---|---|---|---|---|
| Second Level | Bedroom 4 | 4.03 m | 3.63 m | 4.03 m x 3.63 m |
| Second Level | Laundry Room | 2.43 m | 1.82 m | 2.43 m x 1.82 m |
| Second Level | Primary Bedroom | 5.28 m | 3.65 m | 5.28 m x 3.65 m |
| Second Level | Bedroom 2 | 2.99 m | 3.55 m | 2.99 m x 3.55 m |
| Second Level | Bedroom 3 | 3.22 m | 3.55 m | 3.22 m x 3.55 m |
| Main Level | Living Room | 5.94 m | 3.55 m | 5.94 m x 3.55 m |
| Main Level | Dining Room | 5.94 m | 3.55 m | 5.94 m x 3.55 m |
| Main Level | Family Room | 4.67 m | 3.96 m | 4.67 m x 3.96 m |
| Main Level | Kitchen | 4.82 m | 4.82 m | 4.82 m x 4.82 m |
| Main Level | Eating Area | 4.82 m | 4.82 m | 4.82 m x 4.82 m |
| Main Level | Foyer | 2.08 m | 1.9 m | 2.08 m x 1.9 m |
Sunny Gandhi
Salesperson
11775 Bramalea Rd #201
Brampton, Ontario L6R 3Z4

