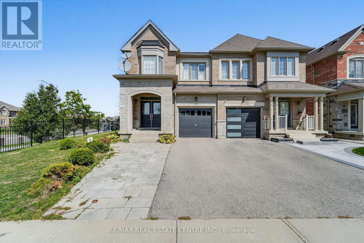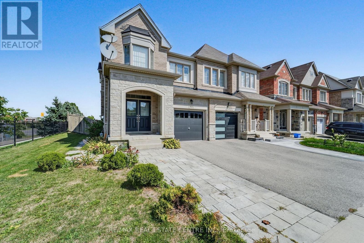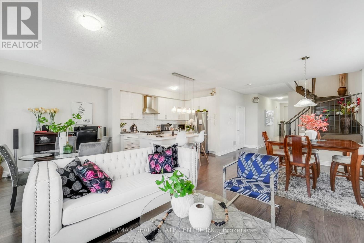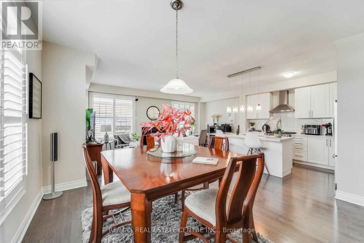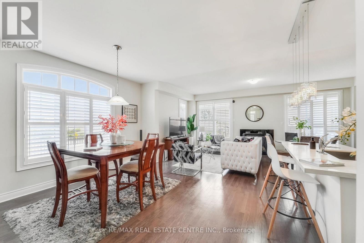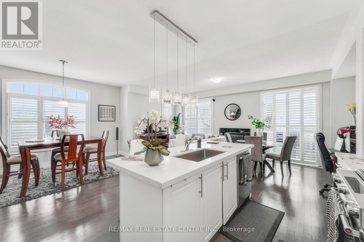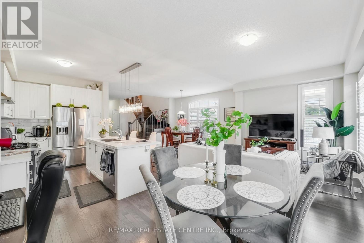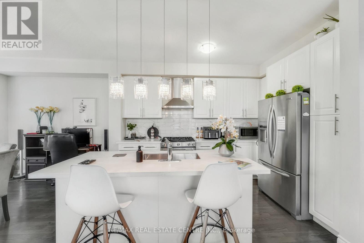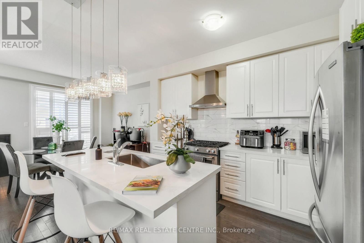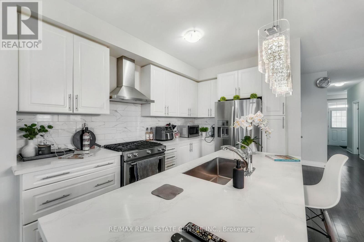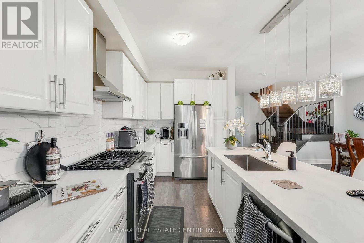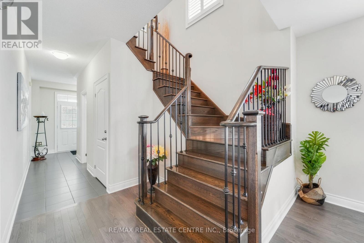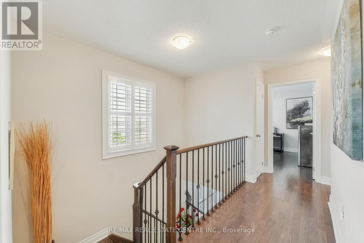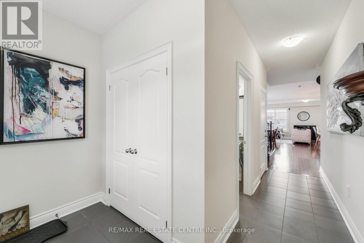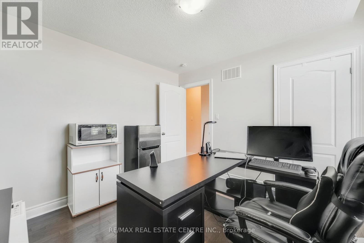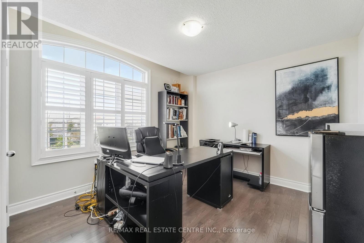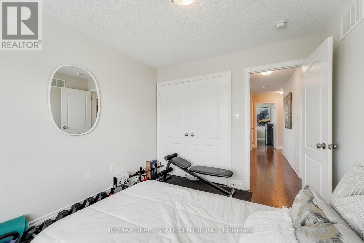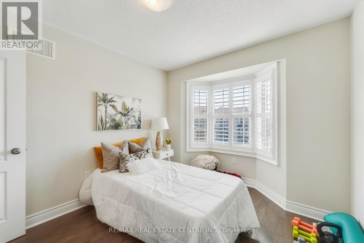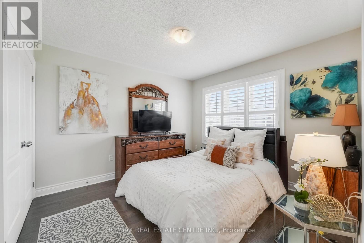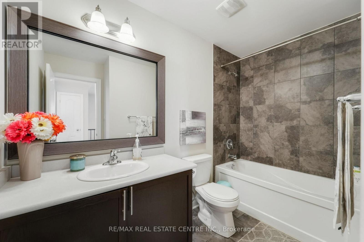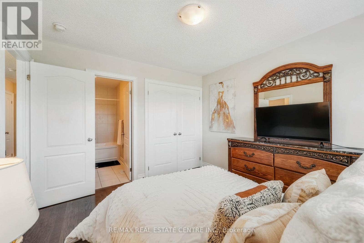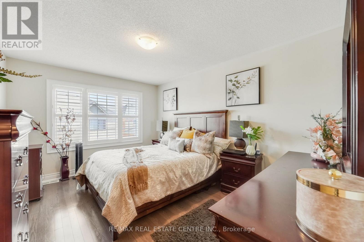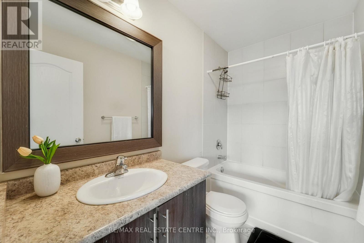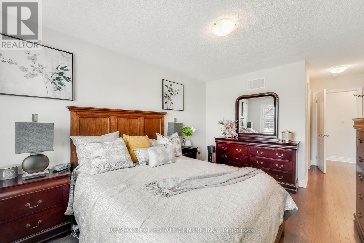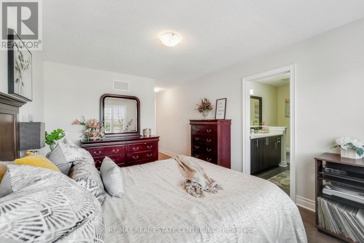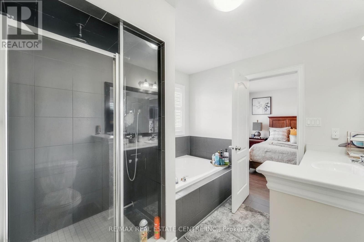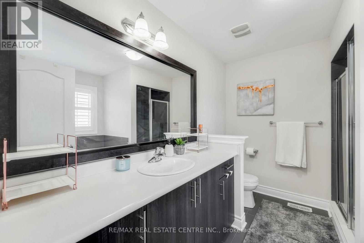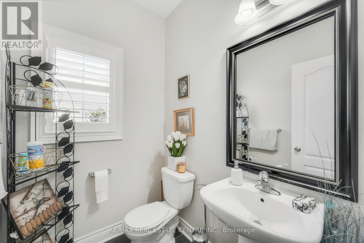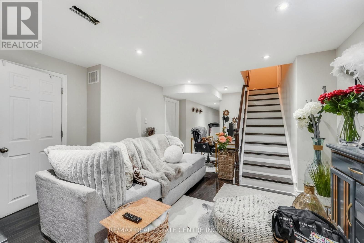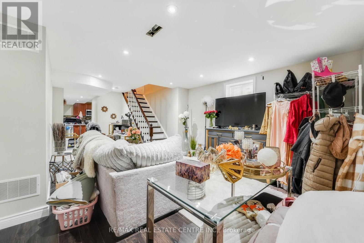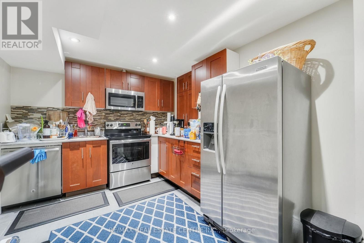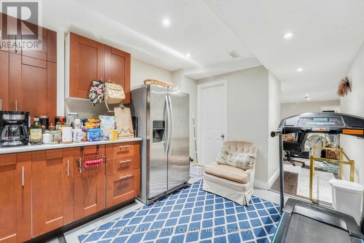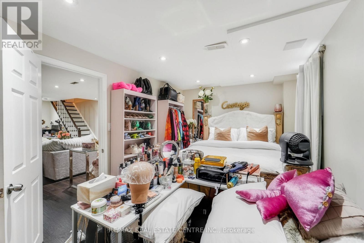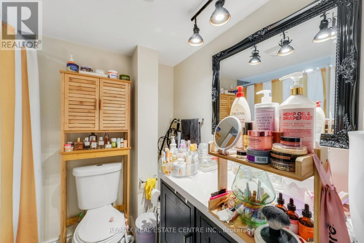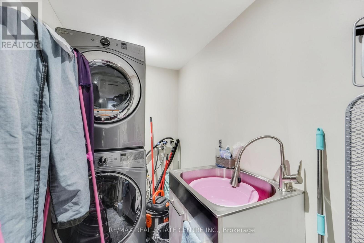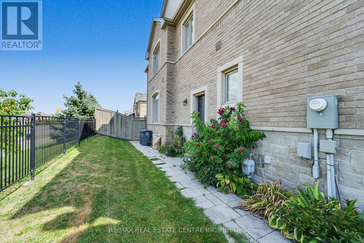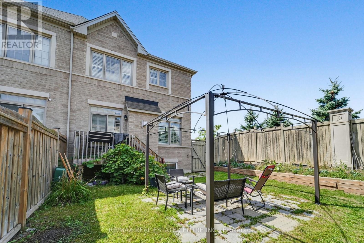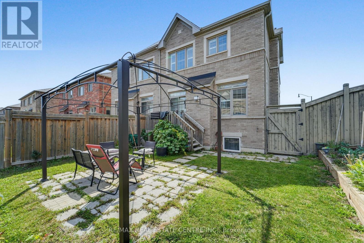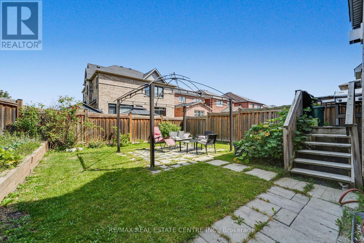42 Andretti Crescent Brampton, Ontario L6X 5G6
$999,888
Stunning Corner Lot Home | 4+1 Beds | Rare Home With 5 Baths | Modern Luxury Finishes | Welcome To This Beautifully Upgraded Corner Home Flooded With Natural Sunlight Throughout The Day| Featuring 4 Spacious Bedrooms And 3 Modern Bathrooms On The Upper Level, This Home Is Designed With Comfort And Elegance In Mind | Enjoy Hardwood Flooring Throughout, A Gourmet Kitchen With Upgraded Cabinetry, Sleek Countertops, And A Stylish Breakfast Bar Perfect For Casual Dining Or Entertaining | Each Room Is Sun-Filled With Large Windows, Creating A Warm And Inviting Atmosphere | The Luxurious Primary Suite Includes A Private Ensuite And Ample Closet Space | The Finished Basement Offers A Separate Entrance, A Fully Equipped Kitchen, A Spacious Bedroom And A Full Washroom | This Home Blends Modern Design With Practical Living All In A Prime Location | (id:60365)
Property Details
| MLS® Number | W12478589 |
| Property Type | Single Family |
| Community Name | Credit Valley |
| AmenitiesNearBy | Hospital, Golf Nearby, Park, Place Of Worship, Public Transit |
| EquipmentType | Water Heater |
| Features | Carpet Free |
| ParkingSpaceTotal | 4 |
| RentalEquipmentType | Water Heater |
Building
| BathroomTotal | 5 |
| BedroomsAboveGround | 4 |
| BedroomsBelowGround | 1 |
| BedroomsTotal | 5 |
| Age | 6 To 15 Years |
| BasementFeatures | Separate Entrance, Apartment In Basement |
| BasementType | N/a, N/a |
| ConstructionStyleAttachment | Semi-detached |
| CoolingType | Central Air Conditioning |
| ExteriorFinish | Brick |
| FireplacePresent | Yes |
| FlooringType | Hardwood |
| FoundationType | Poured Concrete |
| HalfBathTotal | 1 |
| HeatingFuel | Natural Gas |
| HeatingType | Forced Air |
| StoriesTotal | 2 |
| SizeInterior | 2000 - 2500 Sqft |
| Type | House |
| UtilityWater | Municipal Water |
Parking
| Garage |
Land
| Acreage | No |
| LandAmenities | Hospital, Golf Nearby, Park, Place Of Worship, Public Transit |
| Sewer | Sanitary Sewer |
| SizeDepth | 107 Ft ,3 In |
| SizeFrontage | 38 Ft ,1 In |
| SizeIrregular | 38.1 X 107.3 Ft |
| SizeTotalText | 38.1 X 107.3 Ft |
Rooms
| Level | Type | Length | Width | Dimensions |
|---|---|---|---|---|
| Second Level | Bedroom | 3.25 m | 4.27 m | 3.25 m x 4.27 m |
| Second Level | Bedroom 2 | 2.92 m | 3.4 m | 2.92 m x 3.4 m |
| Second Level | Bedroom 3 | 2.92 m | 3.1 m | 2.92 m x 3.1 m |
| Second Level | Bedroom 4 | 3.25 m | 3.41 m | 3.25 m x 3.41 m |
| Ground Level | Living Room | 6.3 m | 3.03 m | 6.3 m x 3.03 m |
| Ground Level | Dining Room | 3.71 m | 4.09 m | 3.71 m x 4.09 m |
| Ground Level | Kitchen | 2.57 m | 3.81 m | 2.57 m x 3.81 m |
Andy Parhar
Broker
1140 Burnhamthorpe Rd W #141-A
Mississauga, Ontario L5C 4E9

