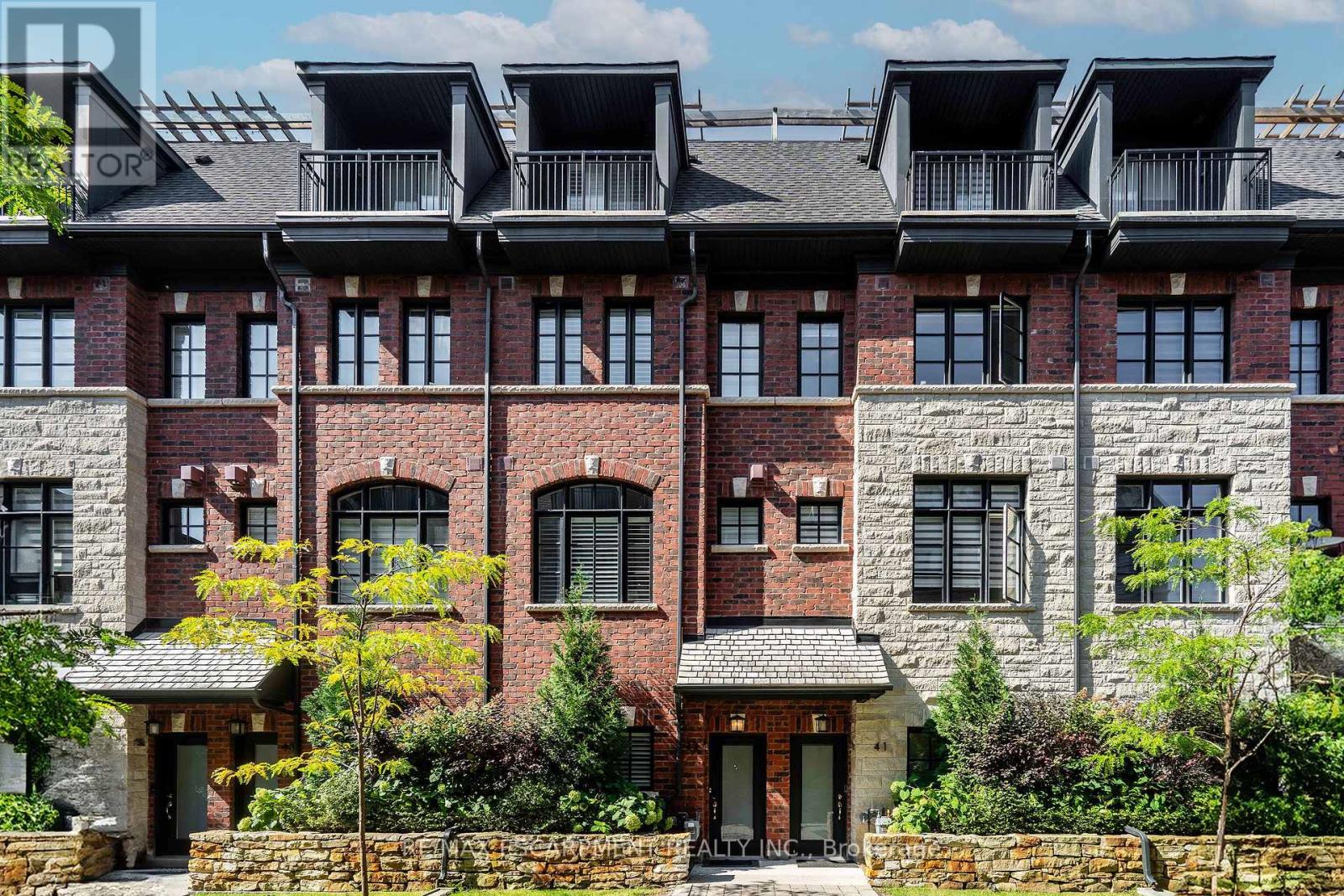42 - 79 Elder Avenue Toronto, Ontario M8W 0B7
$999,999Maintenance, Parcel of Tied Land
$326 Monthly
Maintenance, Parcel of Tied Land
$326 MonthlyDiscover modern luxury in this beautifully upgraded freehold townhouse, built in 2020 by renowned builder DunPar Homes it is perfectly situated in the vibrant lakeside community of Long Branch. This designer residence features solid hardwood flooring throughout, custom California shutters, and a spacious living room with a cozy fireplace perfect for watching movies on a cool winters night. One of the many highlights is the private rooftop patio ideal for growing a garden, soaking up the sun, or stargazing on cool fall evenings. Offering a natural gas hookup for a BBQ or heater, its a true year-round retreat. An entire level is dedicated to the primary suite, complete with a spa-inspired ensuite boasting a large soaker tub, custom walk-in closets with organizers, and an elegant, private sanctuary feel. Two additional bedrooms provide ample space for family or guests. The underground heated garage includes a car lift, allowing parking for two vehicles with ease. Nestled in the highly sought-after pocket of South Etobicoke, this home is just steps to trendy shops, cozy cafés, and renowned restaurants that make Long Branch one of Torontos most charming neighbourhoods. With the TTC, GO Station, and Gardiner Expressway minutes away, commuting is seamless. This is not just a home its a lifestyle. (id:60365)
Property Details
| MLS® Number | W12405147 |
| Property Type | Single Family |
| Community Name | Long Branch |
| AmenitiesNearBy | Place Of Worship, Public Transit, Schools, Park |
| Features | Carpet Free |
| ParkingSpaceTotal | 2 |
| Structure | Deck |
Building
| BathroomTotal | 2 |
| BedroomsAboveGround | 3 |
| BedroomsTotal | 3 |
| Age | 0 To 5 Years |
| Amenities | Fireplace(s) |
| Appliances | Dishwasher, Dryer, Range, Stove, Washer, Refrigerator |
| ConstructionStyleAttachment | Attached |
| CoolingType | Central Air Conditioning |
| ExteriorFinish | Brick, Stone |
| FireplacePresent | Yes |
| FireplaceTotal | 1 |
| FlooringType | Hardwood |
| FoundationType | Poured Concrete |
| HeatingFuel | Natural Gas |
| HeatingType | Forced Air |
| StoriesTotal | 3 |
| SizeInterior | 1500 - 2000 Sqft |
| Type | Row / Townhouse |
| UtilityWater | Municipal Water |
Parking
| Garage | |
| Inside Entry |
Land
| Acreage | No |
| LandAmenities | Place Of Worship, Public Transit, Schools, Park |
| LandscapeFeatures | Landscaped |
| Sewer | Sanitary Sewer |
| SizeDepth | 34 Ft |
| SizeFrontage | 15 Ft |
| SizeIrregular | 15 X 34 Ft |
| SizeTotalText | 15 X 34 Ft |
| SurfaceWater | Lake/pond |
Rooms
| Level | Type | Length | Width | Dimensions |
|---|---|---|---|---|
| Second Level | Bedroom 2 | 4.32 m | 3.12 m | 4.32 m x 3.12 m |
| Second Level | Bedroom 3 | 3.15 m | 2.97 m | 3.15 m x 2.97 m |
| Third Level | Primary Bedroom | 4.32 m | 3.86 m | 4.32 m x 3.86 m |
| Main Level | Kitchen | 4.32 m | 2.51 m | 4.32 m x 2.51 m |
| Main Level | Dining Room | 3.61 m | 4.41 m | 3.61 m x 4.41 m |
| Main Level | Living Room | 4.32 m | 4.41 m | 4.32 m x 4.41 m |
https://www.realtor.ca/real-estate/28865752/42-79-elder-avenue-toronto-long-branch-long-branch
Tyler Ralph Pyne
Salesperson



























