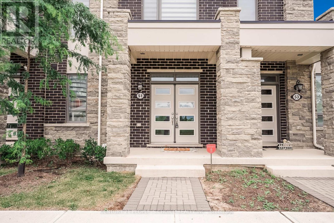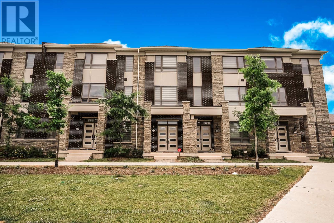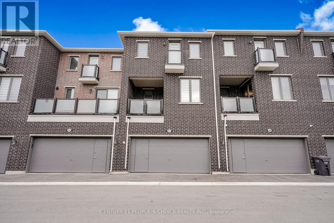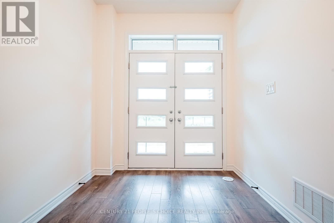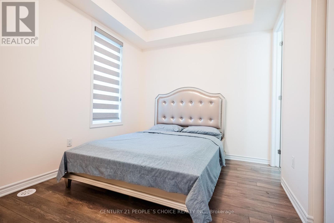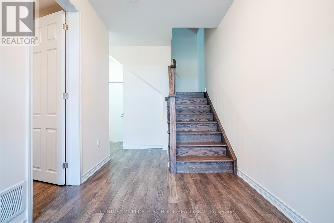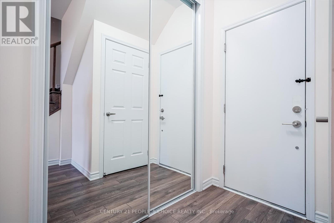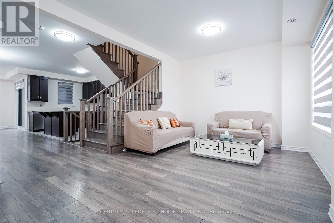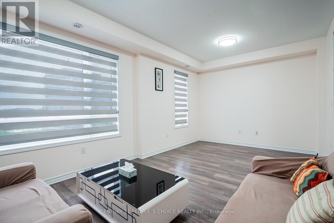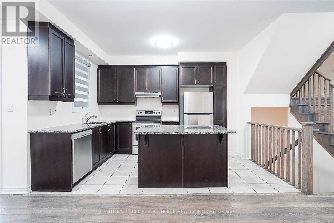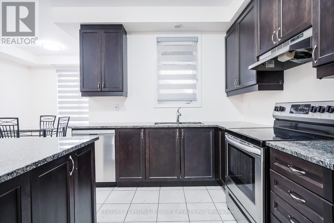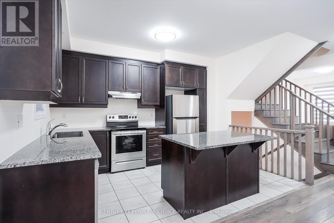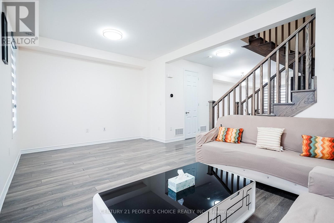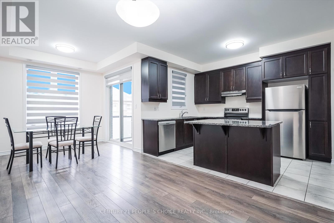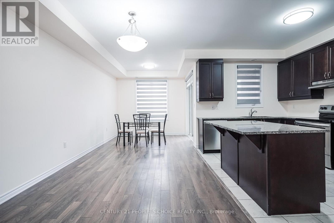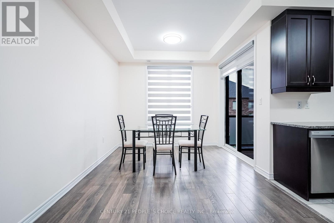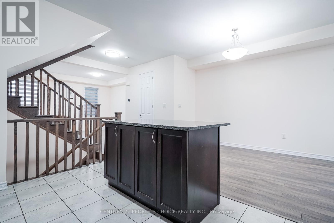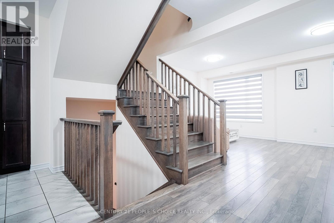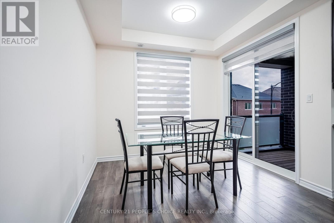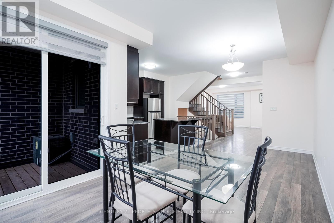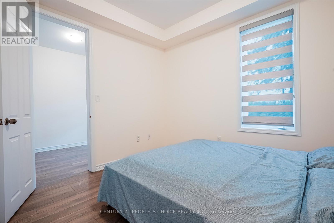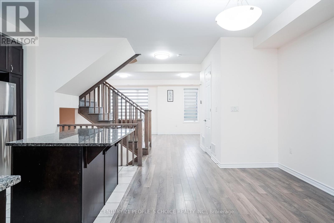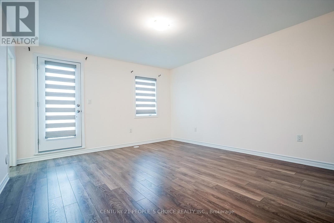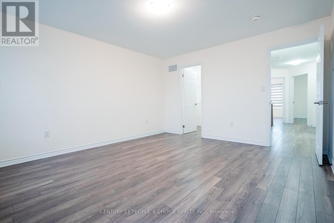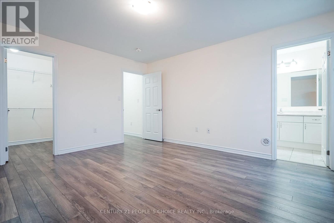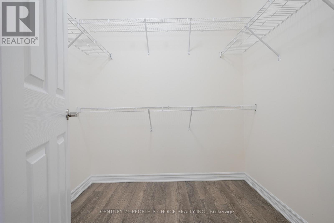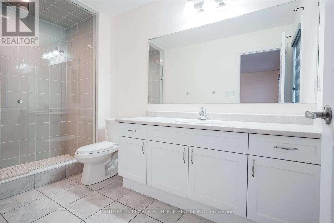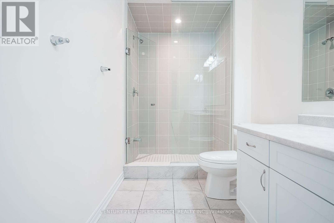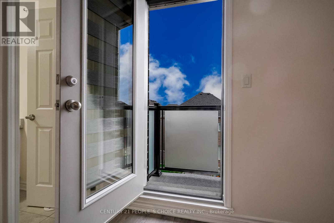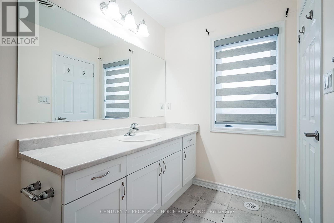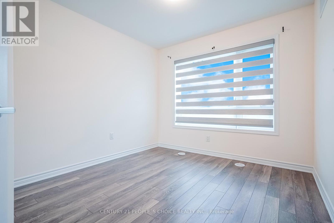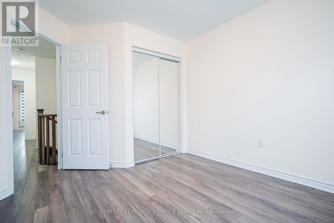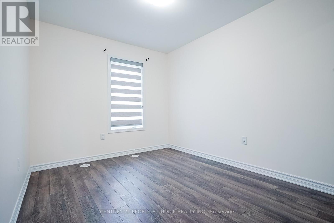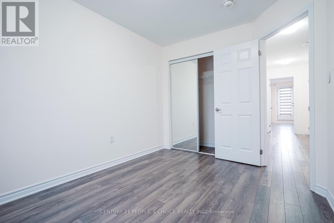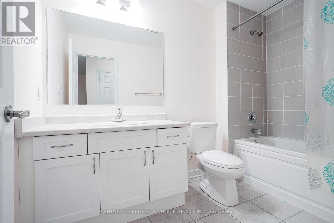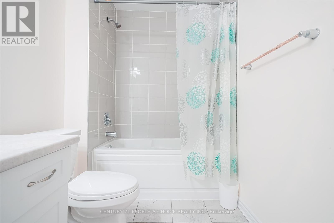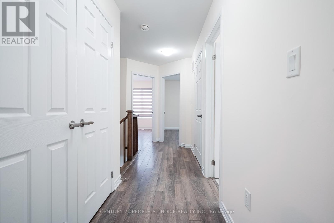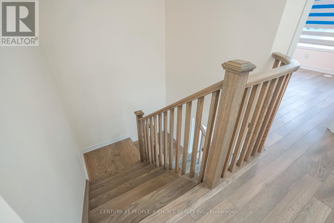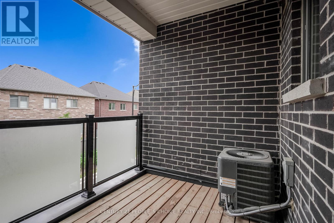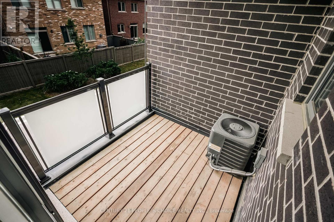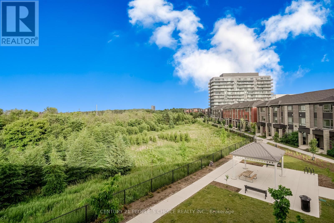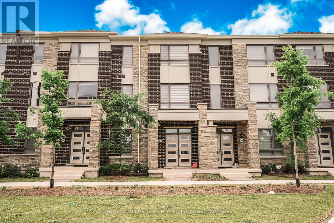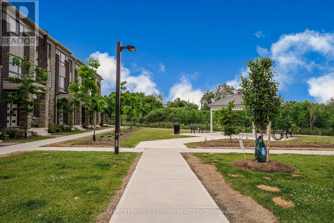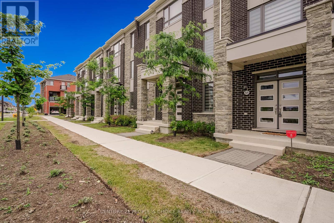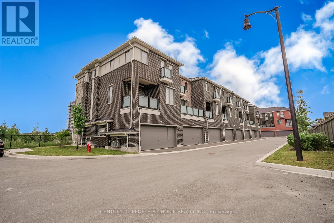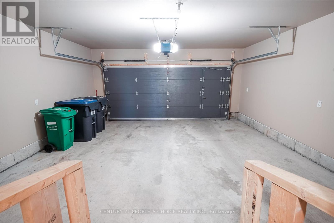42 - 51 Summer Wind Lane Brampton, Ontario L7A 5J2
4 Bedroom
4 Bathroom
2000 - 2249 sqft
Central Air Conditioning
Forced Air
$915,000Maintenance, Water, Insurance, Common Area Maintenance
$202 Monthly
Maintenance, Water, Insurance, Common Area Maintenance
$202 MonthlyGorgeous, Sun filled Townhouse with 9ft Ceiling. Ground floors boost a bedroom with 4 pcs ensuite. Lot of natural light fill up the whole space. Main floor has wonderful Open Concept Floor plan which flow effortlessly between Kitchen, Living, dining, family rooms. Kitchen with stainless steel appliances and granite counter tops great for cooking family meals and entertaining. Close to All major amenities. (id:60365)
Property Details
| MLS® Number | W12236976 |
| Property Type | Single Family |
| Community Name | Northwest Brampton |
| CommunityFeatures | Pets Allowed With Restrictions |
| EquipmentType | Water Heater |
| Features | Carpet Free |
| ParkingSpaceTotal | 2 |
| RentalEquipmentType | Water Heater |
Building
| BathroomTotal | 4 |
| BedroomsAboveGround | 4 |
| BedroomsTotal | 4 |
| Age | 0 To 5 Years |
| Appliances | Dishwasher, Stove, Window Coverings, Refrigerator |
| BasementType | None, Full |
| CoolingType | Central Air Conditioning |
| ExteriorFinish | Stone, Brick |
| FlooringType | Laminate |
| HalfBathTotal | 1 |
| HeatingFuel | Natural Gas |
| HeatingType | Forced Air |
| StoriesTotal | 3 |
| SizeInterior | 2000 - 2249 Sqft |
| Type | Row / Townhouse |
Parking
| Garage |
Land
| Acreage | No |
Rooms
| Level | Type | Length | Width | Dimensions |
|---|---|---|---|---|
| Second Level | Living Room | 5.7 m | 3.61 m | 5.7 m x 3.61 m |
| Second Level | Dining Room | 6.32 m | 3.04 m | 6.32 m x 3.04 m |
| Second Level | Kitchen | 3.73 m | 2.65 m | 3.73 m x 2.65 m |
| Third Level | Primary Bedroom | 4.15 m | 3.92 m | 4.15 m x 3.92 m |
| Third Level | Bedroom 2 | 3.68 m | 2.65 m | 3.68 m x 2.65 m |
| Third Level | Bedroom 3 | 3.41 m | 2.94 m | 3.41 m x 2.94 m |
| Ground Level | Bedroom | 3.35 m | 2.87 m | 3.35 m x 2.87 m |
Noor Zia
Salesperson
Century 21 People's Choice Realty Inc.

