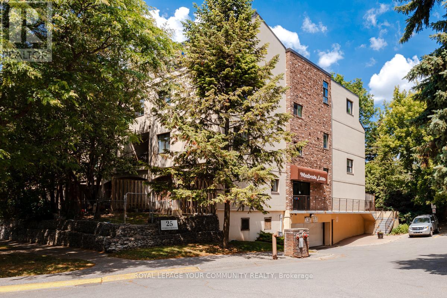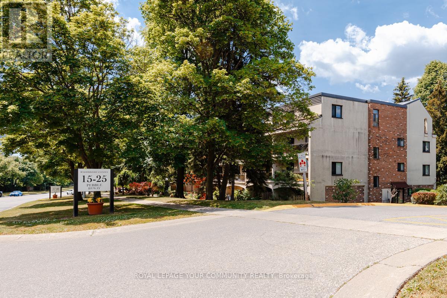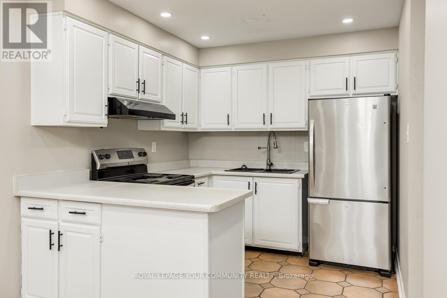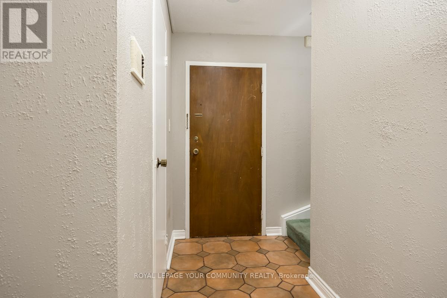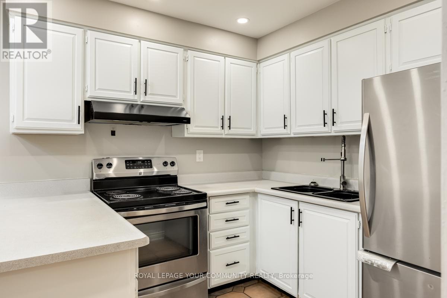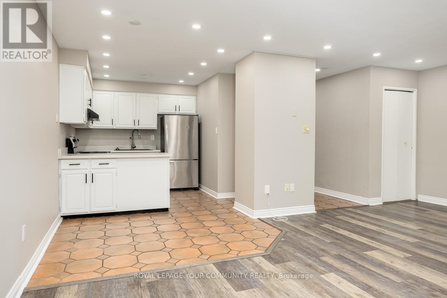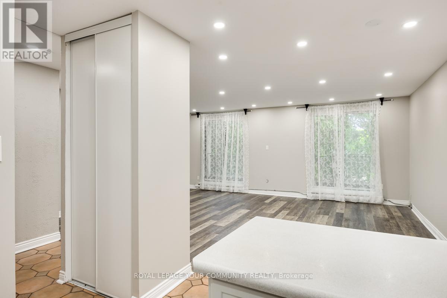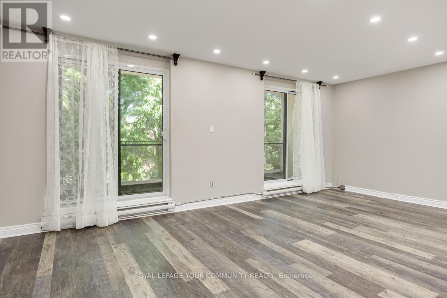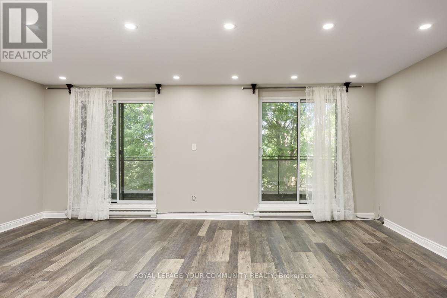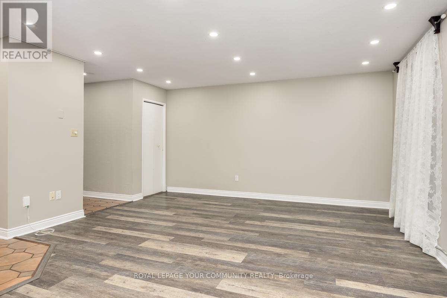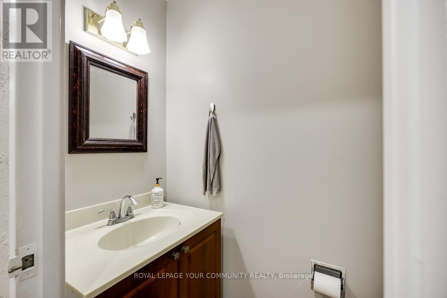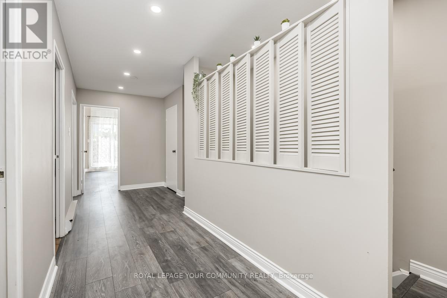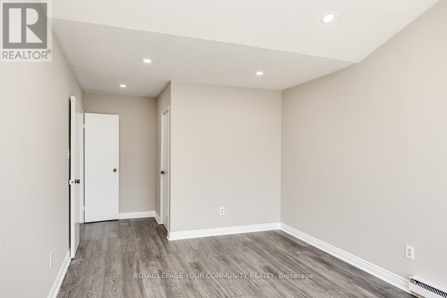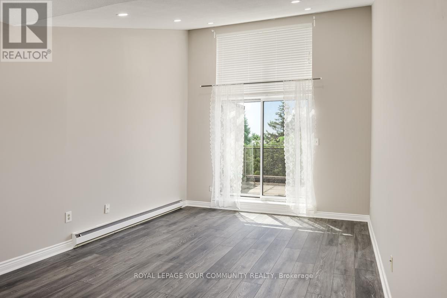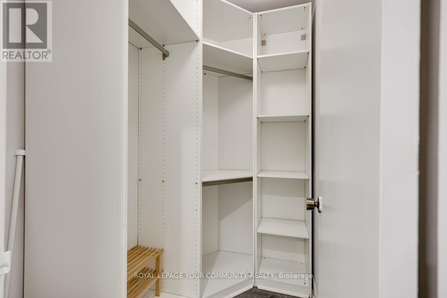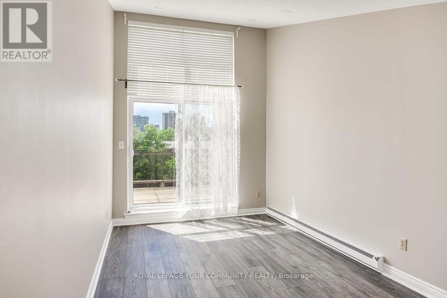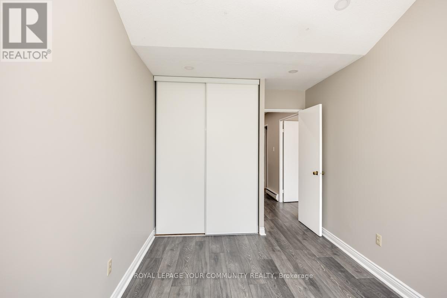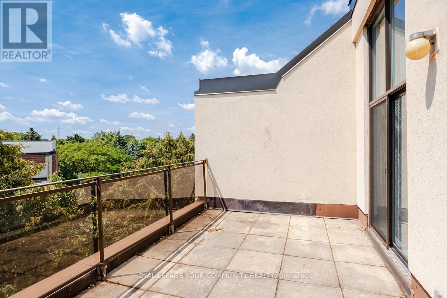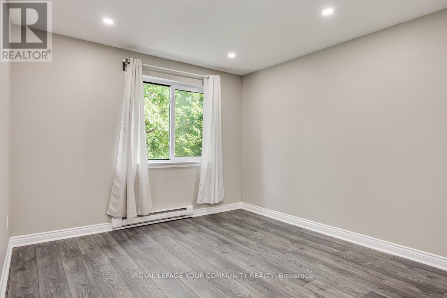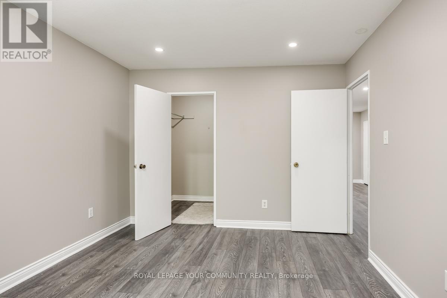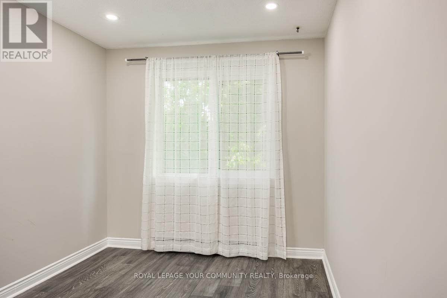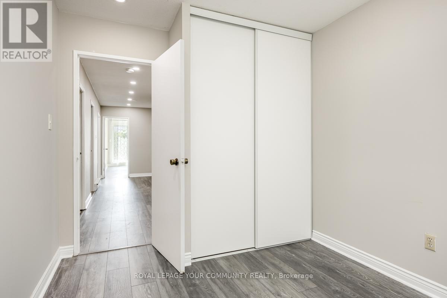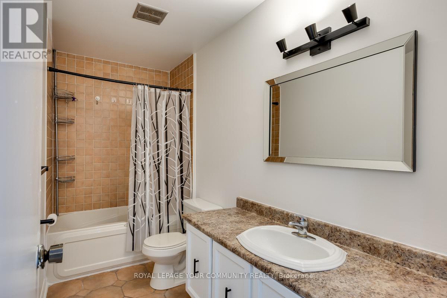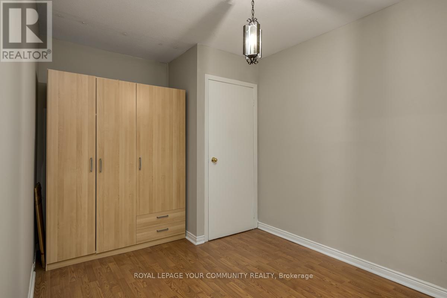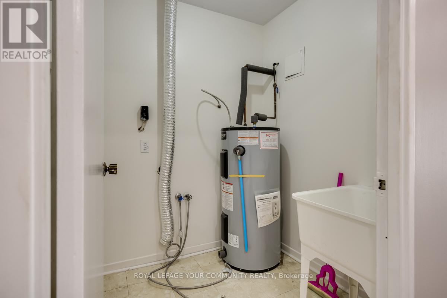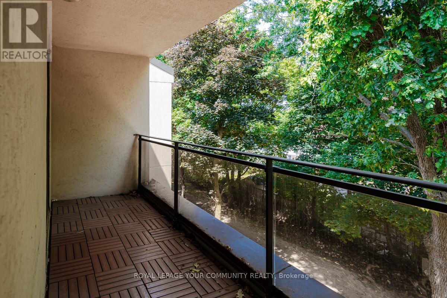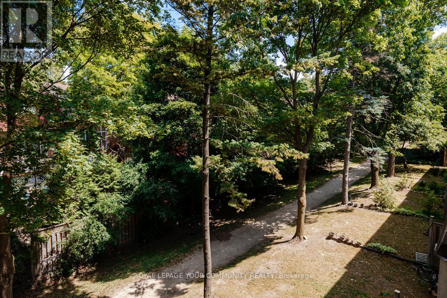42 - 25 Pebble Byway Toronto, Ontario M2H 3J6
$699,900Maintenance, Insurance, Water
$640.87 Monthly
Maintenance, Insurance, Water
$640.87 MonthlyDon't miss this 4-Bedroom Condo Townhouse with private outdoor spaces and versatile layout. This spacious multi-level condo townhouse offers a smart, easy flow layout with multiple outdoor walkouts. The main floor features a bright living and dining area with a walkout to a private balcony perfect for entertaining or everyday enjoyment. Upstairs, two bedrooms open onto a private terrace, offering a quiet outdoor escape. An additional room on the second level provides valuable flexibility ideal as a spacious home office, in-suite storage, or even a fifth bedroom depending on your needs. Situated in the heart of Hillcrest Village, this home is surrounded by mature trees, top-rated schools, and everyday conveniences. You're steps from TTC transit, minutes to Highway 404/401, and close to local parks, playgrounds, and community centres. Enjoy proximity to shopping plazas, grocery stores, and a strong sense of community, perfect for families and professionals alike. Underground parking and low-maintenance living round out the appeal of this well-located townhome. (id:60365)
Property Details
| MLS® Number | C12244731 |
| Property Type | Single Family |
| Community Name | Hillcrest Village |
| CommunityFeatures | Pet Restrictions |
| EquipmentType | Water Heater |
| Features | Balcony |
| ParkingSpaceTotal | 1 |
| RentalEquipmentType | Water Heater |
Building
| BathroomTotal | 2 |
| BedroomsAboveGround | 4 |
| BedroomsBelowGround | 1 |
| BedroomsTotal | 5 |
| Appliances | Window Coverings |
| ExteriorFinish | Brick |
| FlooringType | Ceramic |
| HalfBathTotal | 1 |
| HeatingFuel | Electric |
| HeatingType | Baseboard Heaters |
| StoriesTotal | 2 |
| SizeInterior | 1600 - 1799 Sqft |
| Type | Row / Townhouse |
Parking
| Underground | |
| Garage |
Land
| Acreage | No |
Rooms
| Level | Type | Length | Width | Dimensions |
|---|---|---|---|---|
| Second Level | Bedroom | 3.38 m | 2.45 m | 3.38 m x 2.45 m |
| Second Level | Bedroom 2 | 4.3 m | 3.35 m | 4.3 m x 3.35 m |
| Second Level | Bedroom 3 | 4.29 m | 2.46 m | 4.29 m x 2.46 m |
| Second Level | Bedroom 4 | 6.42 m | 3.04 m | 6.42 m x 3.04 m |
| Second Level | Office | 3.99 m | 2.46 m | 3.99 m x 2.46 m |
| Main Level | Dining Room | 4.587 m | 2.83 m | 4.587 m x 2.83 m |
| Main Level | Family Room | 4.587 m | 3.06 m | 4.587 m x 3.06 m |
| Main Level | Kitchen | 2.74 m | 2.46 m | 2.74 m x 2.46 m |
| Main Level | Eating Area | 2.74 m | 2.46 m | 2.74 m x 2.46 m |
Brandon Lee Wasser
Salesperson
8854 Yonge Street
Richmond Hill, Ontario L4C 0T4

