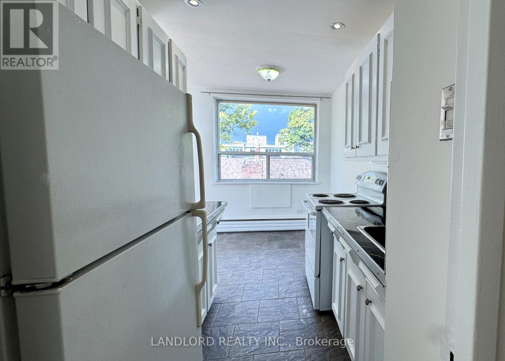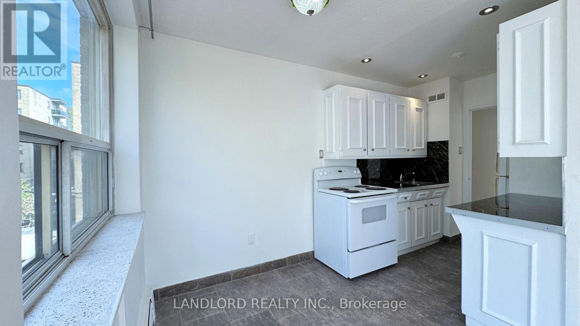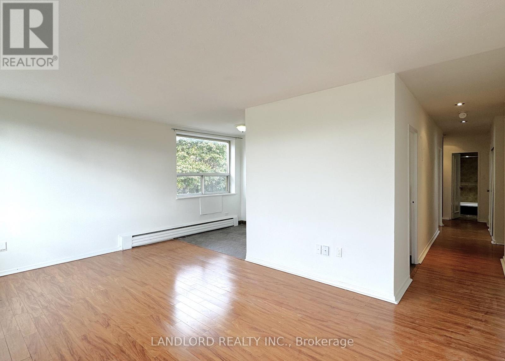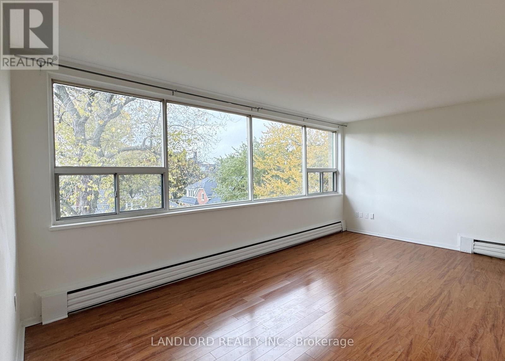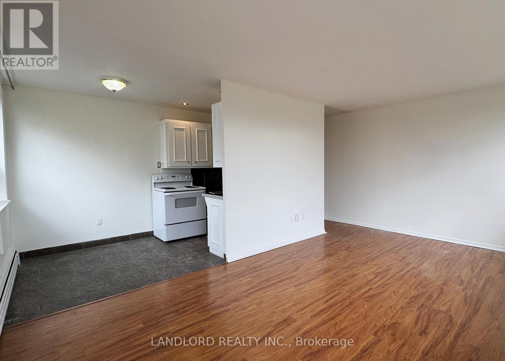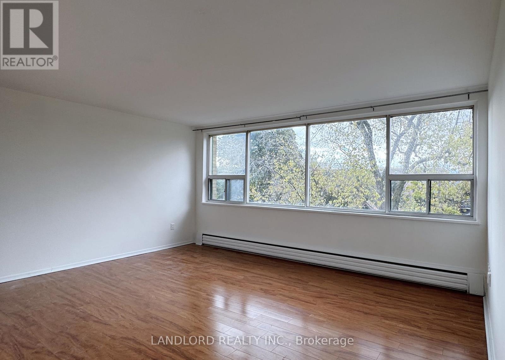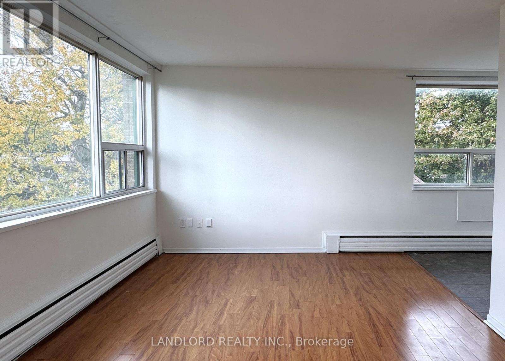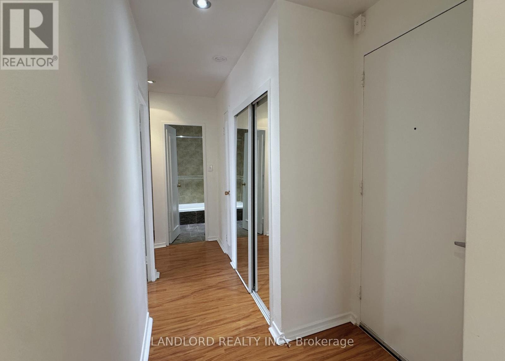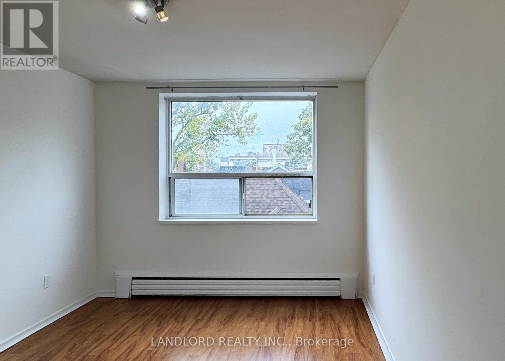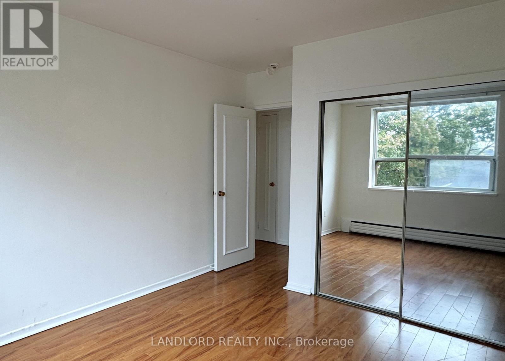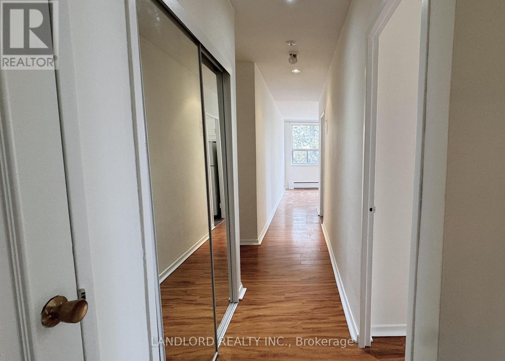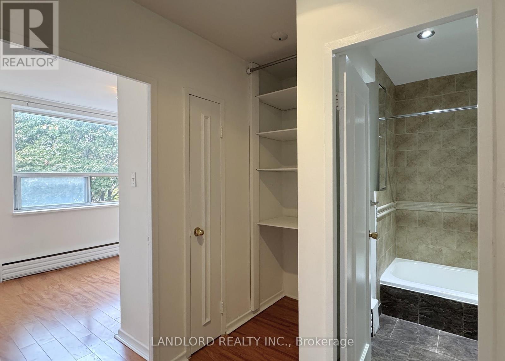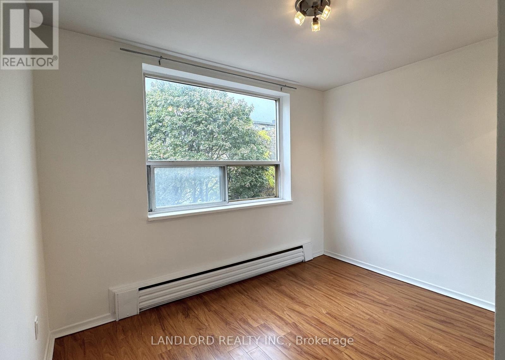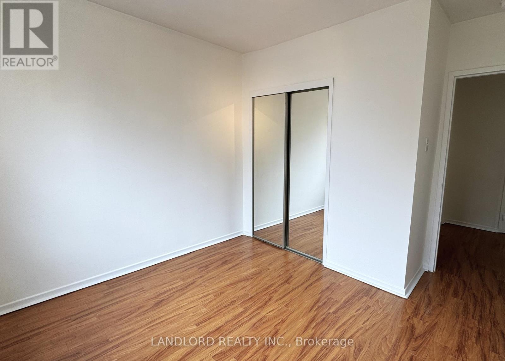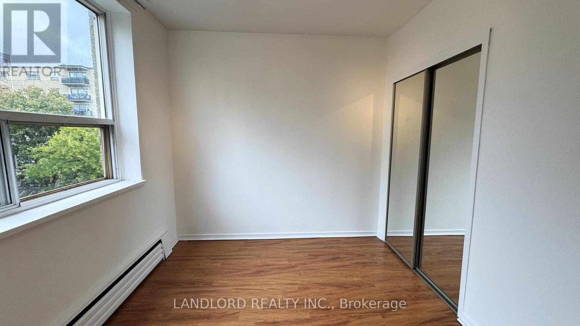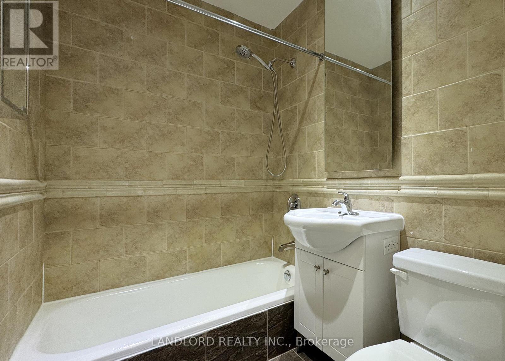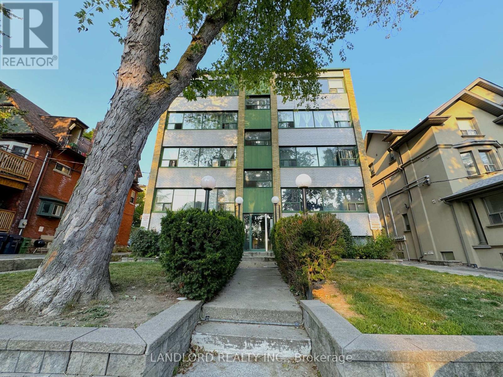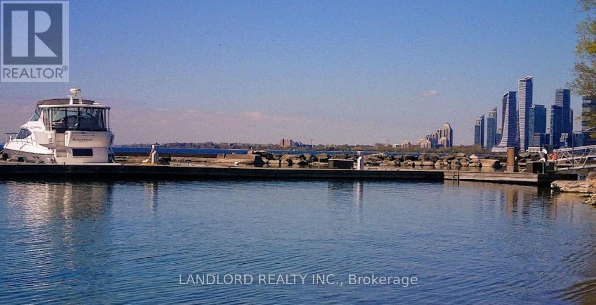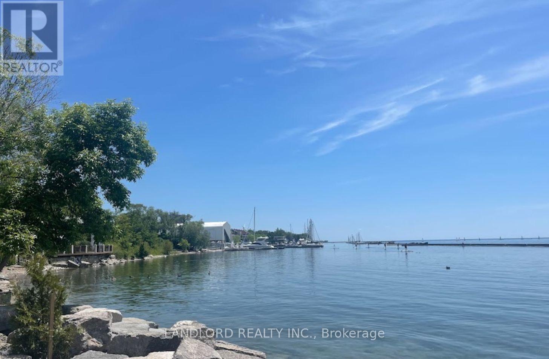42 - 140 Springhurst Avenue Toronto, Ontario M6K 1C1
$2,495 Monthly
**ONE MONTH RENT FREE** Discover This Professionally Managed 2 Bed, 1Bath Suite In The Heart Of Toronto's Vibrant King West Neighborhood, Featuring A Separate Eat-In Kitchen, A Bright Open-Concept Living And Dining Area, And Expansive Wall-To-Wall Windows That Flood The Space With Natural Light. Enjoy Laminate Flooring Throughout, Spacious Bedrooms With Large Windows And Mirrored Closets, And Unbeatable Convenience Just Minutes From Public Transit, Shopping, Dining, And Quick Access To The Gardiner Expressway. With An Impressive Walk Score Of 82, This Well-Appointed Suite Offers Exceptional Urban Living In One Of The City's Most Sought After Locations. **EXTRAS: **Appliances: Fridge & Stove **Utilities: Hydro Extra, Heat & Water Included **Parking: 1 Spot Available For Additional $125/Month (id:60365)
Property Details
| MLS® Number | W12582926 |
| Property Type | Multi-family |
| Community Name | South Parkdale |
| Features | Carpet Free |
| ParkingSpaceTotal | 1 |
Building
| BathroomTotal | 1 |
| BedroomsAboveGround | 2 |
| BedroomsTotal | 2 |
| BasementType | None |
| CoolingType | None |
| ExteriorFinish | Brick |
| FlooringType | Laminate |
| FoundationType | Unknown |
| HeatingFuel | Natural Gas |
| HeatingType | Radiant Heat |
| SizeInterior | 700 - 1100 Sqft |
| Type | Other |
| UtilityWater | Municipal Water |
Parking
| No Garage |
Land
| Acreage | No |
| Sewer | Sanitary Sewer |
Rooms
| Level | Type | Length | Width | Dimensions |
|---|---|---|---|---|
| Flat | Living Room | 4.57 m | 5.18 m | 4.57 m x 5.18 m |
| Flat | Dining Room | 4.57 m | 5.18 m | 4.57 m x 5.18 m |
| Flat | Kitchen | Measurements not available | ||
| Flat | Primary Bedroom | Measurements not available | ||
| Flat | Bedroom 2 | Measurements not available |
Victoria Reid
Salesperson
515 Logan Ave
Toronto, Ontario M4K 3B3


