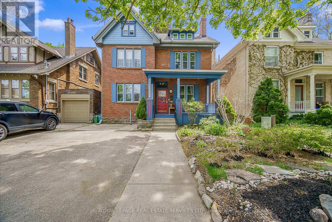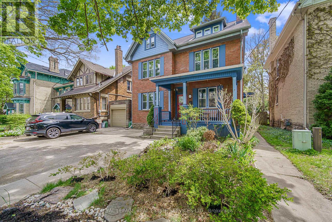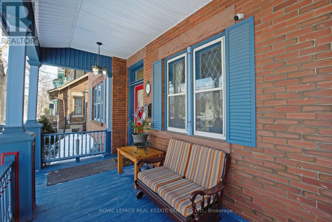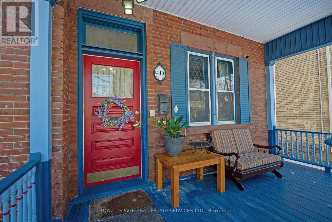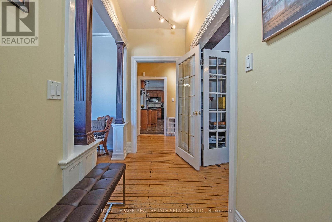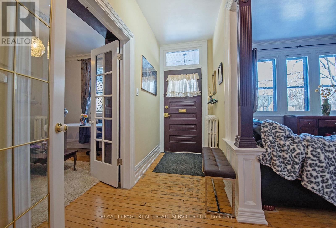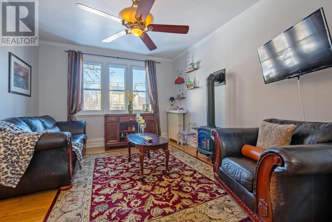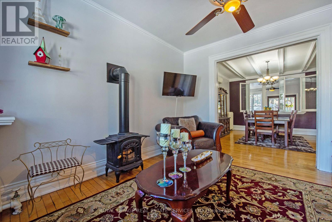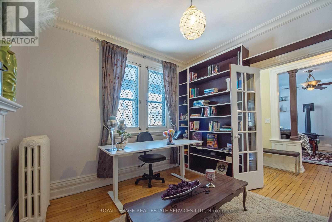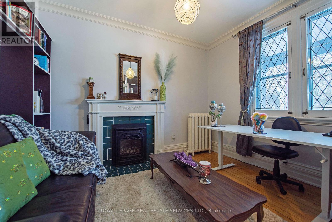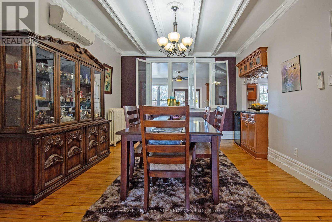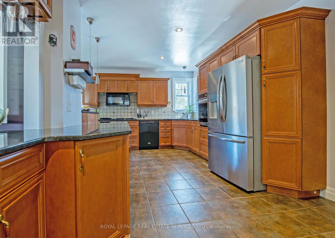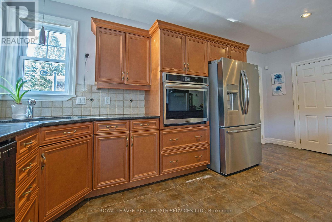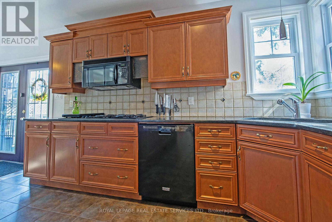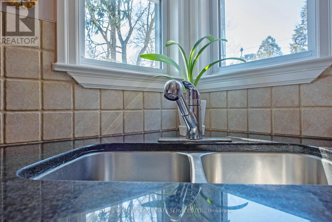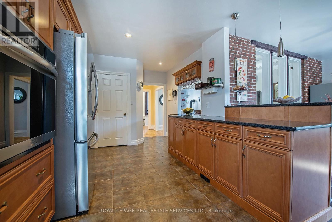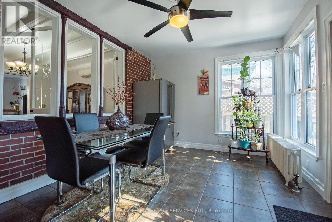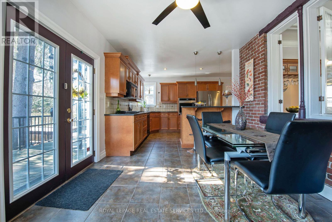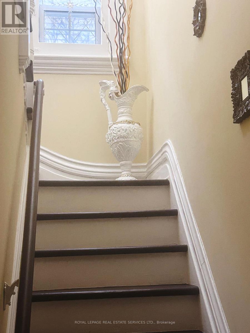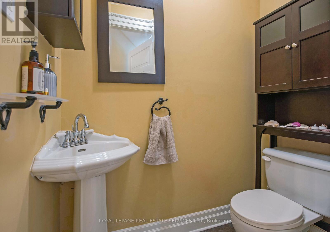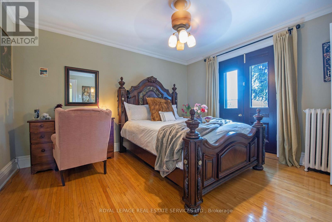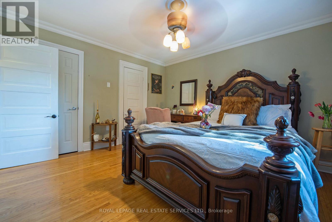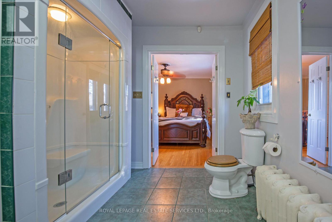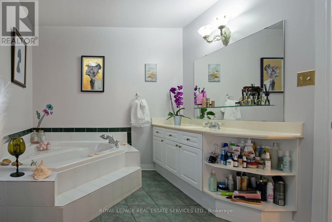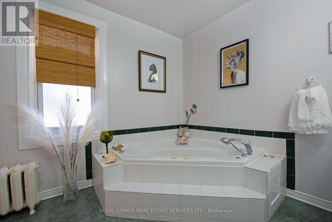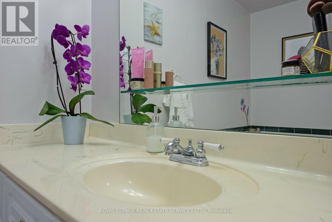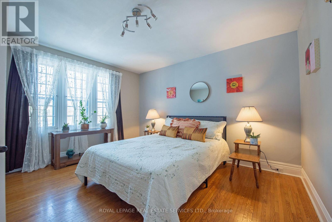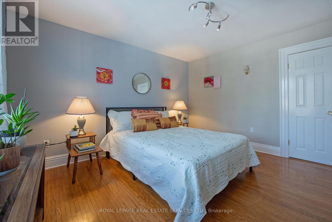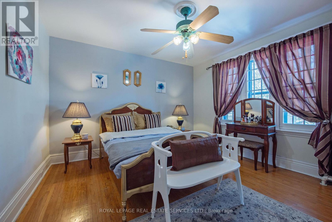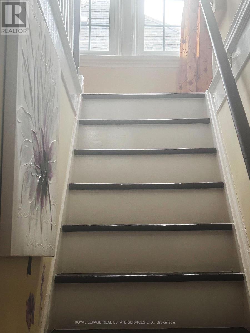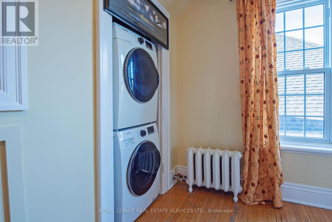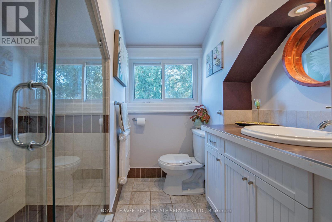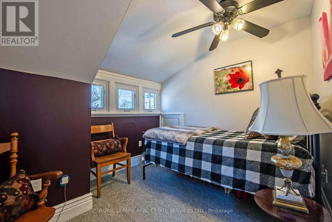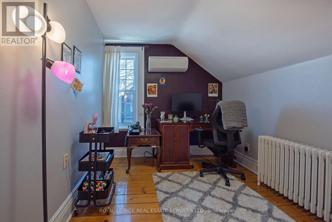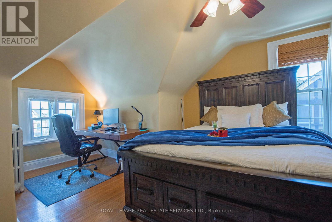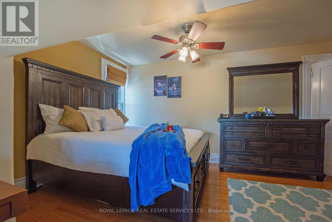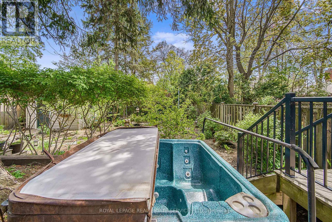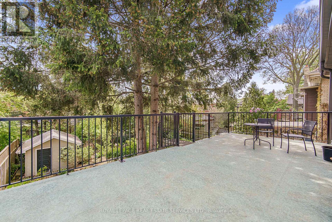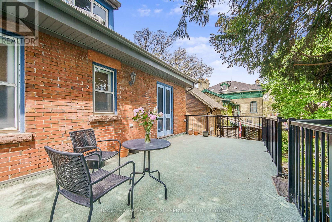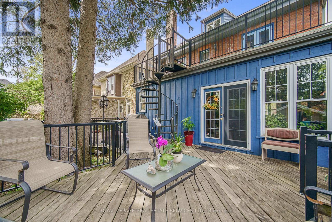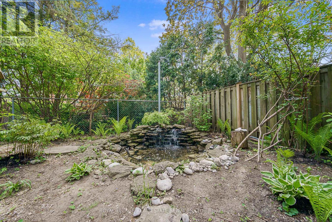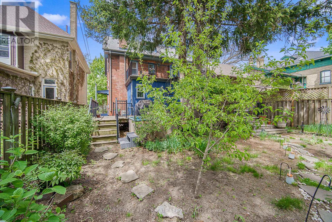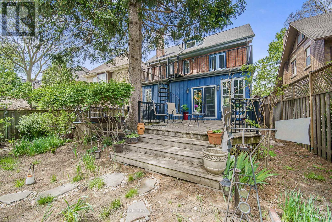419 Princess Avenue London East, Ontario N6B 2B2
$879,999
This magazine-worthy red brick masterpiece is nestled in the prestigious Woodfield Heritage neighbourhood. This architecturally distinguished home artfully blends historic charm with modern sophistication, offering an unparalleled living experience across 3 refined levels. Enjoy the large front porch and then step inside the main fl to discover a sunlit library/office that exudes warmth and character, complete with a cozy fire place for quiet moments of refection or focused work. The inviting living room, features large etched glass windows & bathes the space in natural light.The dining area is enhanced with pocket doors & offer flexibility for privacy & creates the perfect setting for both intimate meals or lively gatherings.The heart of the home is its dream kitchen, this generous, well-appointed space boasts maple cabinetry, ceramic flooring, granite countertops leading to easy access to the terrace doors & flows effortlessly to a private deck with locked wrought iron gates on both sides. Unwind in your personal outdoor oasis complete with a garden bed, a tranquil pond, & a luxurious hot tub providing direct access to a spiral staircase leading to the upper patio adjoining the 2nd fl master bedroom & ensuite/jacuzzi, creating a secluded retreat & 2 very large secondary bedrooms, each with ample storage. The 3rd f offers flexible space tailored for both family living and creative use with laundry services, two additional bedrms plus a bonus rm, ideal for an office, play area, or guest accommodation + a beautifully designed bathroom on this level offers a direct view of the backyard. Additionally, there is a separate entrance leading to both the 2nd f & bsmt used as a gym/workshop or hobby space with ample storage and additional laundry facility. Experience this timeless, elegant century home at 419 Princesses Ave for those who appreciate exceptional craftsmanship, reifned comfort & an enviable lifestyle in one of the most sought-after neighbourhoods! Welcome Home! (id:60365)
Property Details
| MLS® Number | X12280923 |
| Property Type | Single Family |
| Community Name | East F |
| AmenitiesNearBy | Park, Public Transit |
| CommunityFeatures | School Bus |
| EquipmentType | Water Heater |
| ParkingSpaceTotal | 3 |
| RentalEquipmentType | Water Heater |
| Structure | Shed |
Building
| BathroomTotal | 3 |
| BedroomsAboveGround | 5 |
| BedroomsBelowGround | 1 |
| BedroomsTotal | 6 |
| Age | 100+ Years |
| Amenities | Fireplace(s) |
| Appliances | Central Vacuum, Garburator, Oven - Built-in, Dishwasher, Dryer, Freezer, Microwave, Oven, Stove, Washer, Wine Fridge, Refrigerator |
| BasementDevelopment | Partially Finished |
| BasementType | Full, N/a (partially Finished) |
| ConstructionStyleAttachment | Detached |
| CoolingType | Wall Unit |
| ExteriorFinish | Brick |
| FireProtection | Smoke Detectors |
| FireplacePresent | Yes |
| FireplaceTotal | 2 |
| FlooringType | Ceramic, Hardwood |
| FoundationType | Unknown |
| HalfBathTotal | 1 |
| HeatingType | Other |
| StoriesTotal | 3 |
| SizeInterior | 2000 - 2500 Sqft |
| Type | House |
| UtilityWater | Municipal Water |
Parking
| No Garage |
Land
| Acreage | No |
| LandAmenities | Park, Public Transit |
| Sewer | Sanitary Sewer |
| SizeDepth | 99 Ft |
| SizeFrontage | 39 Ft |
| SizeIrregular | 39 X 99 Ft |
| SizeTotalText | 39 X 99 Ft |
| ZoningDescription | R3-2 |
Rooms
| Level | Type | Length | Width | Dimensions |
|---|---|---|---|---|
| Second Level | Bathroom | 4.48 m | 2.69 m | 4.48 m x 2.69 m |
| Second Level | Bedroom 2 | 4.09 m | 3.73 m | 4.09 m x 3.73 m |
| Second Level | Bedroom 3 | 3.63 m | 3.56 m | 3.63 m x 3.56 m |
| Second Level | Primary Bedroom | 3.95 m | 3.77 m | 3.95 m x 3.77 m |
| Third Level | Bathroom | 2.2 m | 2.19 m | 2.2 m x 2.19 m |
| Third Level | Bedroom 4 | 5 m | 4.72 m | 5 m x 4.72 m |
| Third Level | Bedroom 5 | 3.9 m | 2.5 m | 3.9 m x 2.5 m |
| Third Level | Office | 3.9 m | 2.5 m | 3.9 m x 2.5 m |
| Ground Level | Kitchen | 6.22 m | 3.11 m | 6.22 m x 3.11 m |
| Ground Level | Dining Room | 4.36 m | 3.78 m | 4.36 m x 3.78 m |
| Ground Level | Living Room | 4.37 m | 3.72 m | 4.37 m x 3.72 m |
| Ground Level | Library | 3.65 m | 3.15 m | 3.65 m x 3.15 m |
| Ground Level | Eating Area | 3.97 m | 3.19 m | 3.97 m x 3.19 m |
https://www.realtor.ca/real-estate/28597264/419-princess-avenue-london-east-east-f-east-f
Rosel George
Broker
231 Oak Park #400b
Oakville, Ontario L6H 7S8

