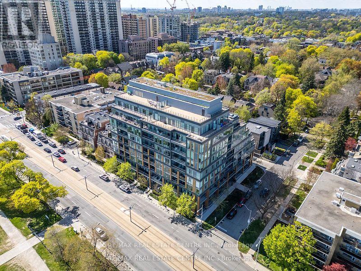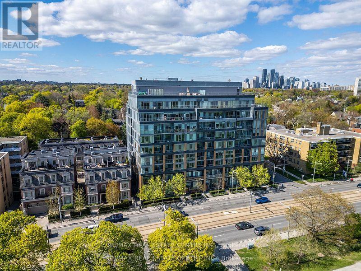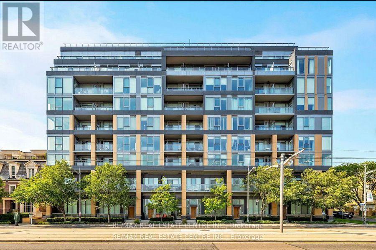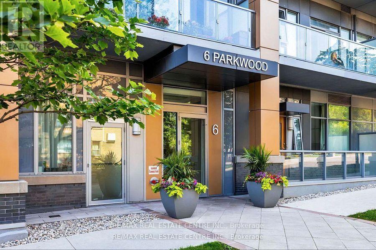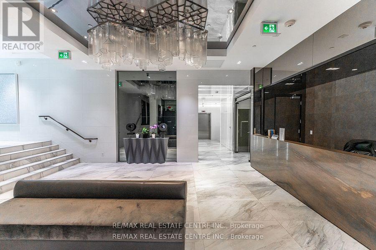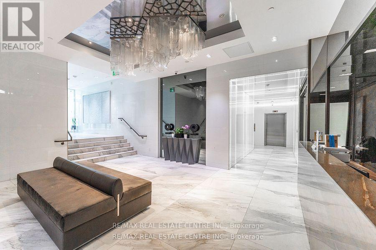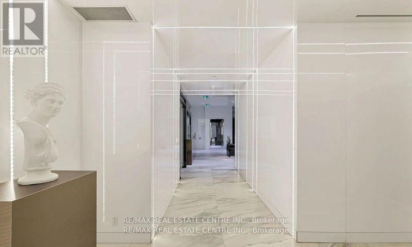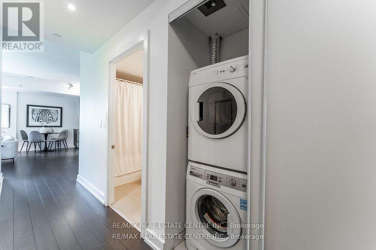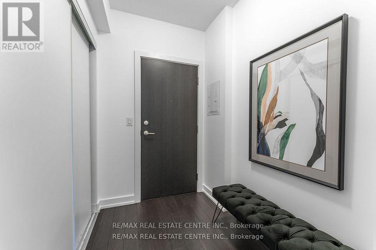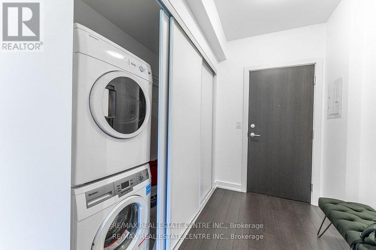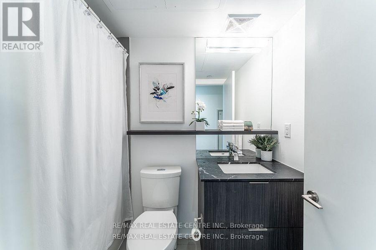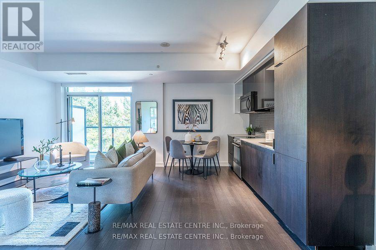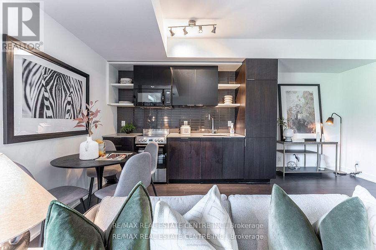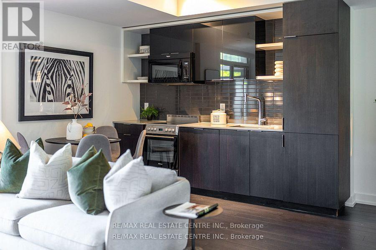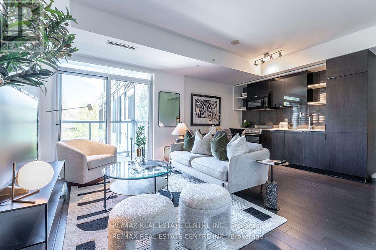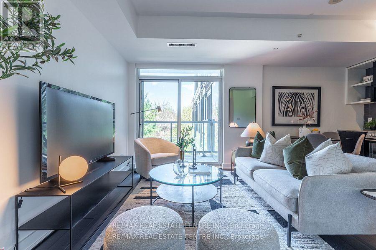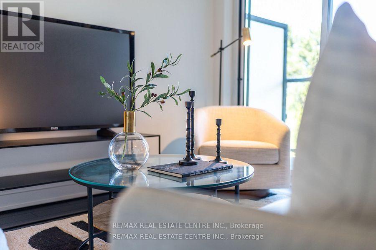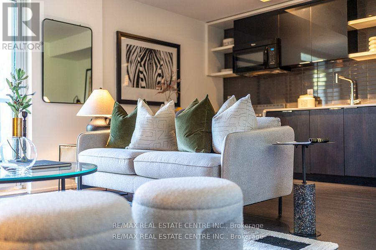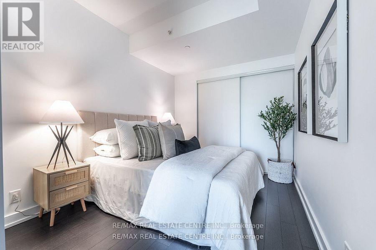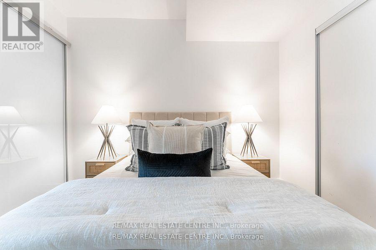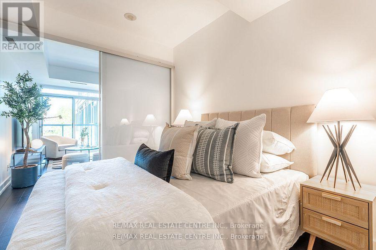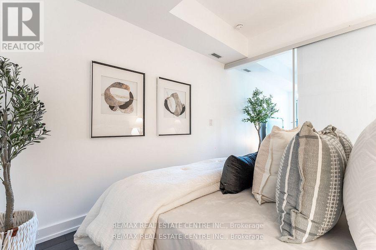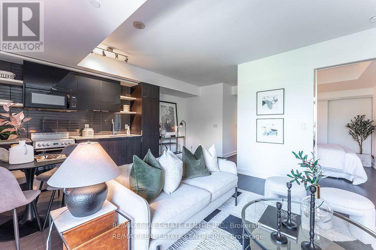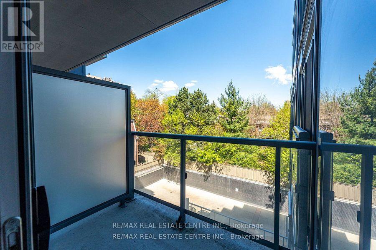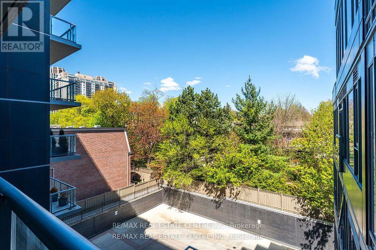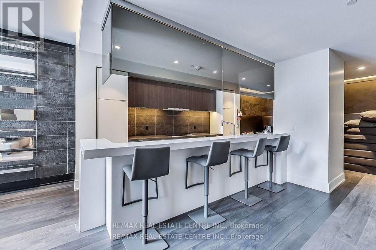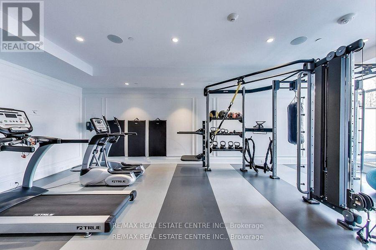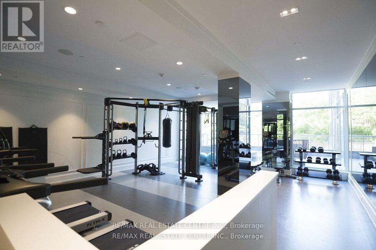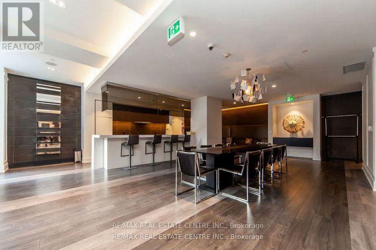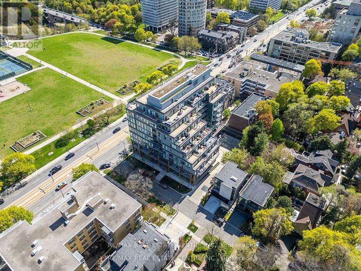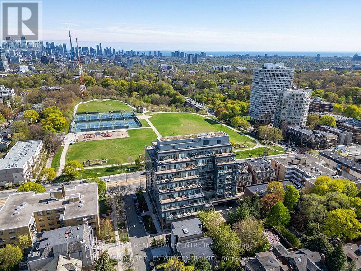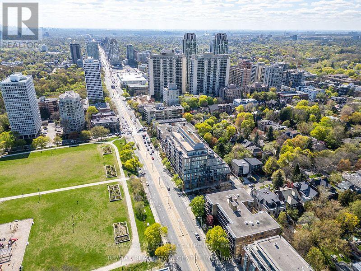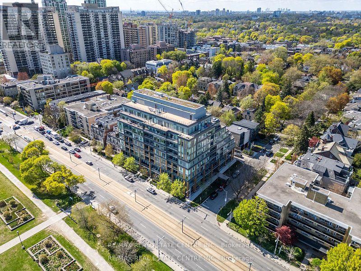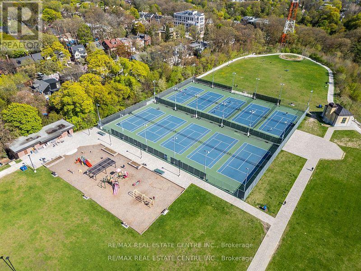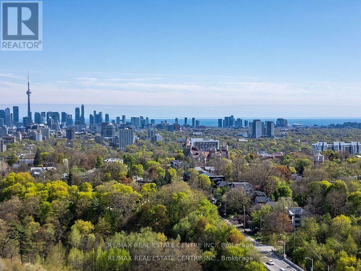419 - 6 Parkwood Avenue Toronto, Ontario M4V 2W8
$2,500 Monthly
Modern sophistication meets cozy charm at "The Code," a boutique luxury condominium in the heart of Forest Hill. This comfortable and thoughtfully designed 1-bedroom suite offers a functional open-concept layout, high ceilings, and floor-to-ceiling windows. The streamlined kitchen features integrated stainless steel appliances, quartz countertops, and sleek cabinetry-ideal for both everyday living and stylish entertaining. Step out onto your private balcony with unobstructed north-facing views of Forest Hill-perfect for morning coffee or evening unwinding. The spacious bedroom provides a quiet and restful retreat with ample closet space, while the spa-inspired bathroom is complete with a deep soaker tub and upscale finishes, bringing a sense of hotel-style luxury to your daily routine. This meticulously maintained unit also includes a dedicated study nook, ensuite laundry, and a full-sized locker for added convenience. Situated in one of Toronto's most prestigious neighborhoods, the building is steps to Sir Winston Churchill Park, the St. Clair West subway station, charming cafes, fine dining, boutique shopping, and top-rated public and private schools. Whether you're a professional, downsizer, or investor, this rare opportunity offers comfort, style, and an unbeatable location. Discover refined urban living in one of the city's most iconic communities-welcome to life at The Code. (id:60365)
Property Details
| MLS® Number | C12344077 |
| Property Type | Single Family |
| Community Name | Forest Hill South |
| AmenitiesNearBy | Park, Place Of Worship, Public Transit, Schools |
| CommunityFeatures | Pet Restrictions |
| Features | Balcony, Carpet Free, In Suite Laundry |
| ViewType | View |
Building
| BathroomTotal | 1 |
| BedroomsAboveGround | 1 |
| BedroomsTotal | 1 |
| Amenities | Security/concierge, Exercise Centre, Party Room, Visitor Parking, Storage - Locker |
| Appliances | Dishwasher, Dryer, Hood Fan, Oven, Stove, Washer, Refrigerator |
| BasementDevelopment | Finished |
| BasementFeatures | Walk Out |
| BasementType | N/a (finished) |
| CoolingType | Central Air Conditioning |
| ExteriorFinish | Concrete |
| FireProtection | Alarm System, Security Guard |
| FlooringType | Laminate |
| HeatingFuel | Natural Gas |
| HeatingType | Forced Air |
| SizeInterior | 600 - 699 Sqft |
| Type | Apartment |
Parking
| Garage |
Land
| Acreage | No |
| LandAmenities | Park, Place Of Worship, Public Transit, Schools |
Rooms
| Level | Type | Length | Width | Dimensions |
|---|---|---|---|---|
| Main Level | Living Room | 2.74 m | 4.05 m | 2.74 m x 4.05 m |
| Main Level | Kitchen | 1.86 m | 3.23 m | 1.86 m x 3.23 m |
| Main Level | Living Room | 2.9 m | 2.1 m | 2.9 m x 2.1 m |
| Main Level | Primary Bedroom | 2.68 m | 3.54 m | 2.68 m x 3.54 m |
Vishal Gupta
Salesperson
1140 Burnhamthorpe Rd W #141-A
Mississauga, Ontario L5C 4E9

