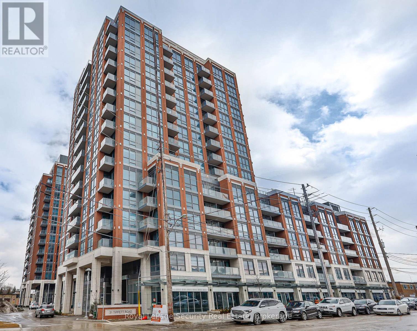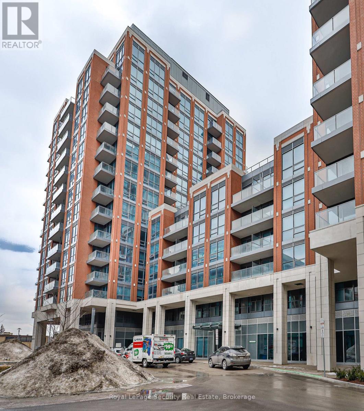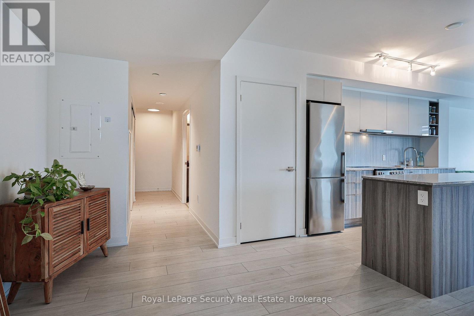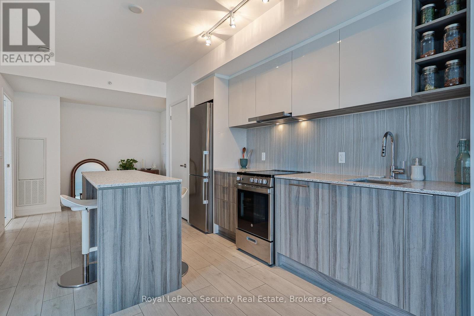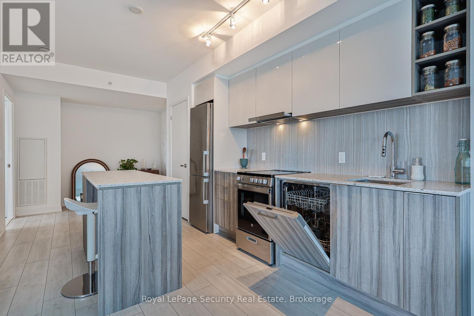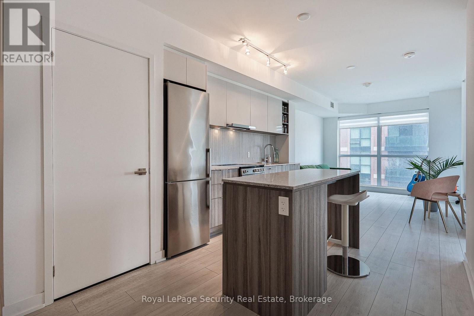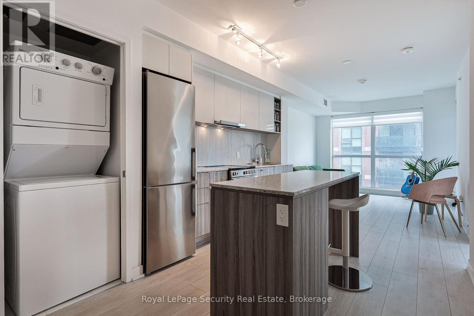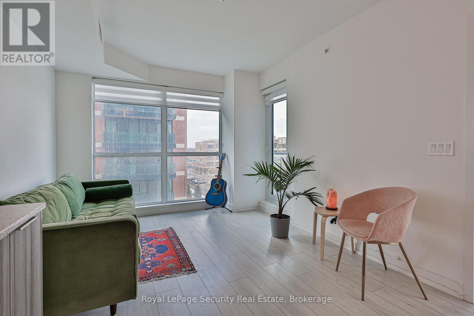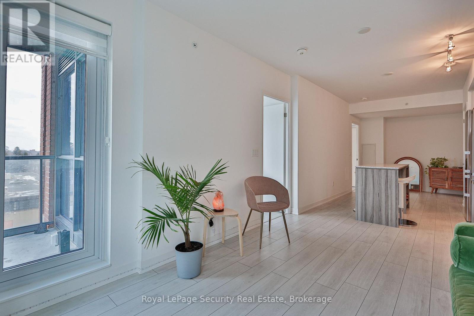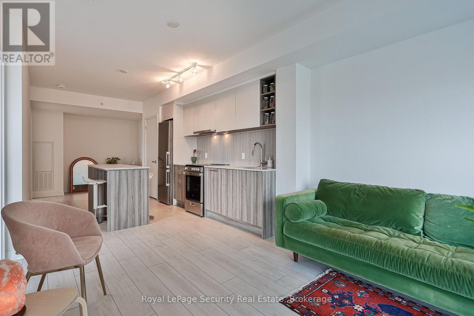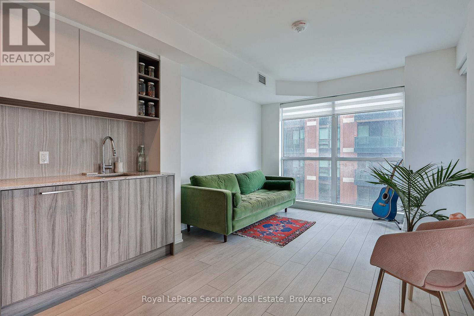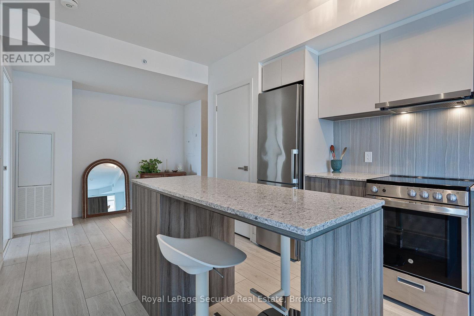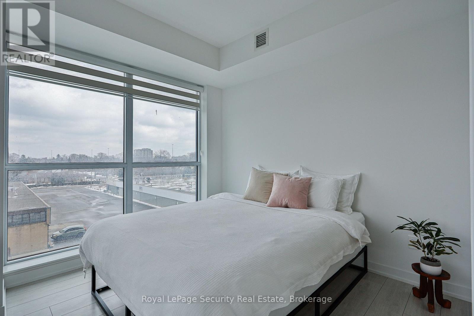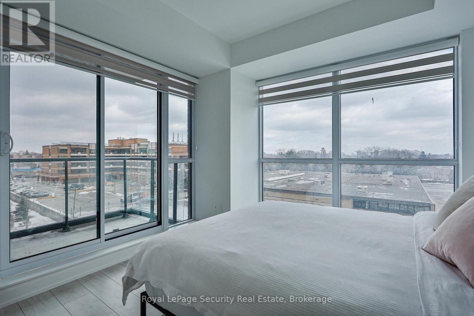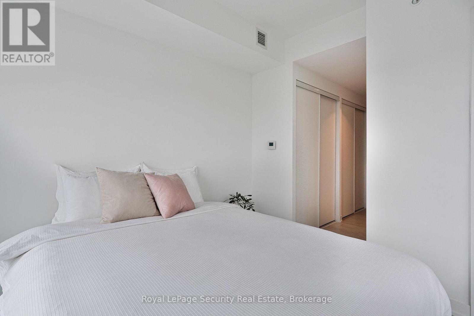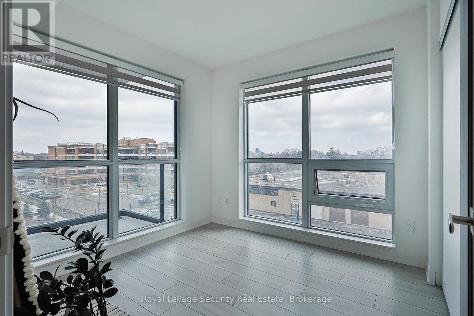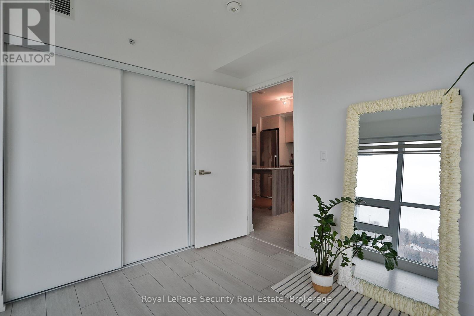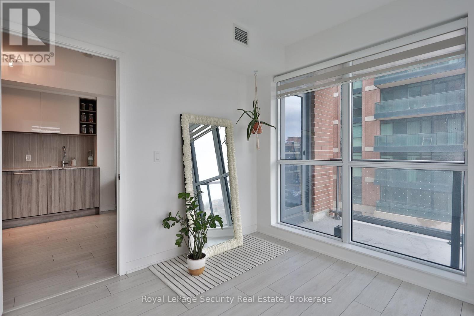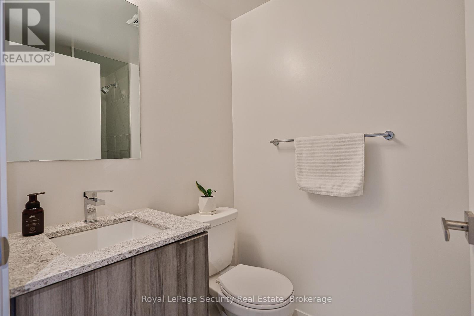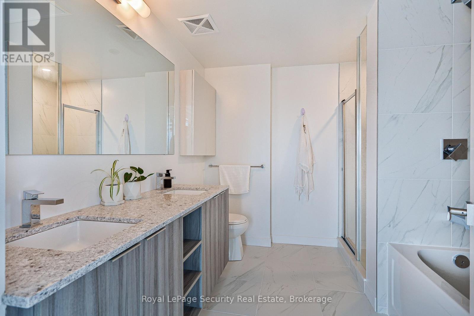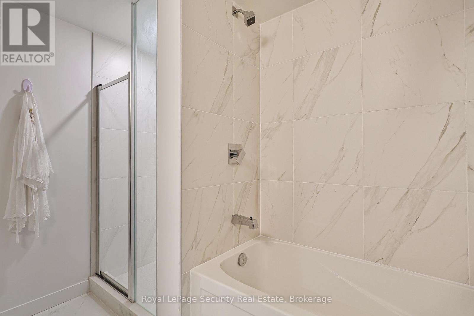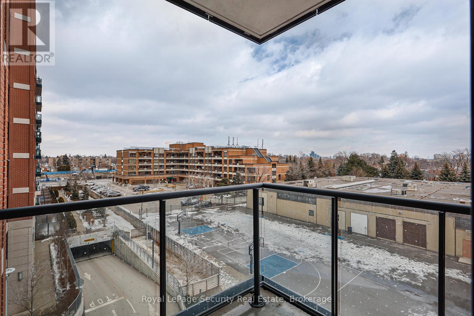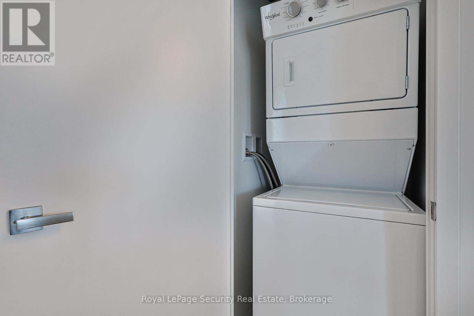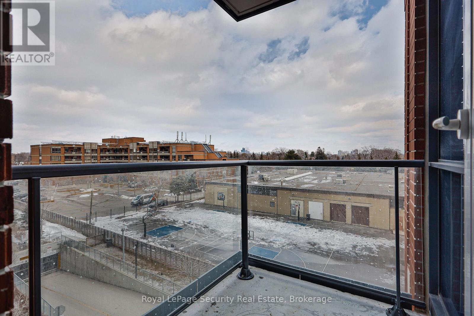419 - 31 Tippett Road Toronto, Ontario M6H 0C8
3 Bedroom
2 Bathroom
800 - 899 sqft
Outdoor Pool
Central Air Conditioning
Forced Air
$2,800 Monthly
Exceptional 2-bed, 2-bath suite in Gramercy Park. Enjoy a spacious, sun-drenched corner layout, a sleek kitchen with stone counters/center island, and a primary bedroom featuring a 5-piece ensuite. Parking and a same-level locker elevate the convenience. Phenomenal location near Yorkdale, TTC, and all major routes. Live centrally! (id:60365)
Property Details
| MLS® Number | C12546966 |
| Property Type | Single Family |
| Community Name | Clanton Park |
| CommunityFeatures | Pets Allowed With Restrictions |
| Features | Balcony, In Suite Laundry |
| ParkingSpaceTotal | 1 |
| PoolType | Outdoor Pool |
Building
| BathroomTotal | 2 |
| BedroomsAboveGround | 2 |
| BedroomsBelowGround | 1 |
| BedroomsTotal | 3 |
| Amenities | Security/concierge, Exercise Centre, Party Room, Visitor Parking, Separate Electricity Meters, Storage - Locker |
| Appliances | Dishwasher |
| BasementType | None |
| CoolingType | Central Air Conditioning |
| ExteriorFinish | Brick |
| FlooringType | Laminate |
| HeatingFuel | Natural Gas |
| HeatingType | Forced Air |
| SizeInterior | 800 - 899 Sqft |
| Type | Apartment |
Parking
| Underground | |
| No Garage |
Land
| Acreage | No |
Rooms
| Level | Type | Length | Width | Dimensions |
|---|---|---|---|---|
| Flat | Living Room | 3.07 m | 2.67 m | 3.07 m x 2.67 m |
| Flat | Kitchen | 4.86 m | 3.1 m | 4.86 m x 3.1 m |
| Flat | Den | 4.86 m | 3.1 m | 4.86 m x 3.1 m |
| Flat | Primary Bedroom | 3.12 m | 3.33 m | 3.12 m x 3.33 m |
| Flat | Bedroom 2 | 2.97 m | 3.02 m | 2.97 m x 3.02 m |
https://www.realtor.ca/real-estate/29105864/419-31-tippett-road-toronto-clanton-park-clanton-park
Marta Goncalves
Salesperson
Royal LePage Security Real Estate
2700 Dufferin Street Unit 47
Toronto, Ontario M6B 4J3
2700 Dufferin Street Unit 47
Toronto, Ontario M6B 4J3

