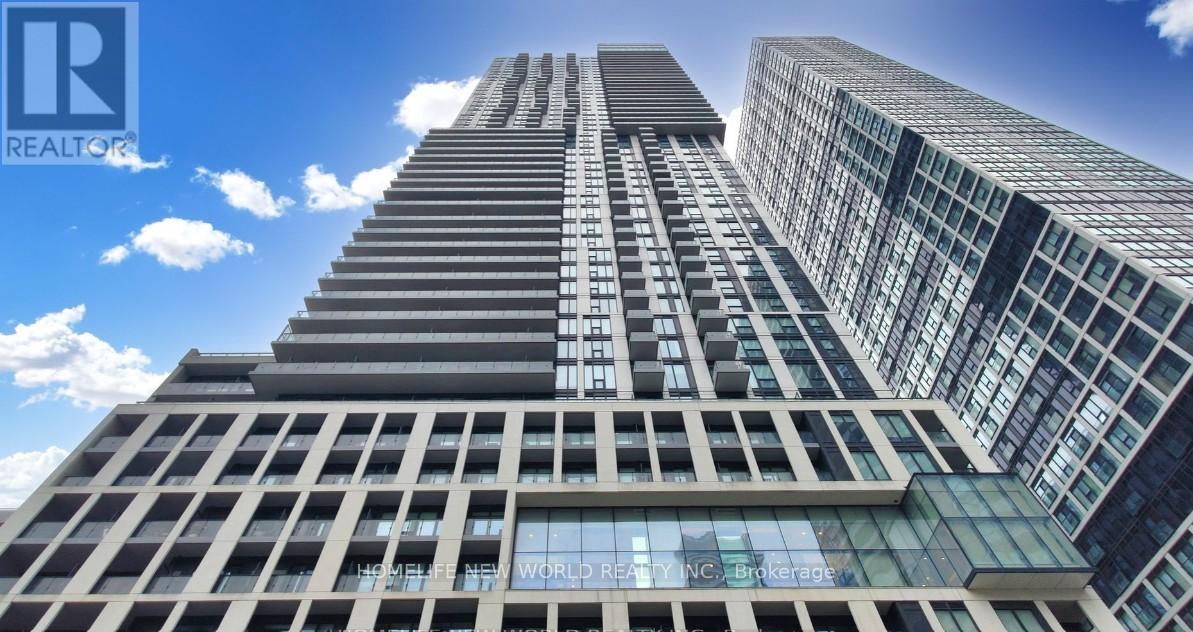419 - 251 Jarvis Street Toronto, Ontario M5B 0C3
$2,200 Monthly
Bright, Functional 1 Bedroom Unit, Modern Finishes, Floor-To-Ceiling Windows, Unobstructed West View, Open Concept, Laminate Floor Throughout. A Short Walk From Dundas Subway Station, Steps To TTC, The Eaton Centre, Toronto Metropolitan University, U Of T, Restaurants And The Best Entertainment and & More. 24/7 Concierge & Security. Luxury Amenities include Barbeque Space, Fitness Centre, Party Room, Game Room, Transit, and All The Conveniences Right At Your Front Door. 95 Walk Score, 98 Transit Score Make This An Ideal Location For Students, Investors & Young Families (id:60365)
Property Details
| MLS® Number | C12499698 |
| Property Type | Single Family |
| Community Name | Moss Park |
| AmenitiesNearBy | Hospital, Public Transit, Schools |
| CommunityFeatures | Pets Allowed With Restrictions |
| Features | Balcony, In Suite Laundry |
| ViewType | View |
Building
| BathroomTotal | 1 |
| BedroomsAboveGround | 1 |
| BedroomsTotal | 1 |
| Age | 0 To 5 Years |
| Amenities | Security/concierge, Exercise Centre |
| Appliances | Dishwasher, Dryer, Hood Fan, Stove, Washer, Window Coverings, Refrigerator |
| BasementType | None |
| CoolingType | Central Air Conditioning |
| ExteriorFinish | Concrete |
| FlooringType | Laminate |
| HeatingFuel | Natural Gas |
| HeatingType | Forced Air |
| SizeInterior | 0 - 499 Sqft |
| Type | Apartment |
Parking
| No Garage |
Land
| Acreage | No |
| LandAmenities | Hospital, Public Transit, Schools |
Rooms
| Level | Type | Length | Width | Dimensions |
|---|---|---|---|---|
| Main Level | Living Room | 3.17 m | 3 m | 3.17 m x 3 m |
| Main Level | Dining Room | 3.17 m | 3 m | 3.17 m x 3 m |
| Main Level | Bedroom | 3.27 m | 2.47 m | 3.27 m x 2.47 m |
| Main Level | Kitchen | 3.17 m | 3 m | 3.17 m x 3 m |
https://www.realtor.ca/real-estate/29057161/419-251-jarvis-street-toronto-moss-park-moss-park
Julie Park
Broker
201 Consumers Rd., Ste. 205
Toronto, Ontario M2J 4G8




