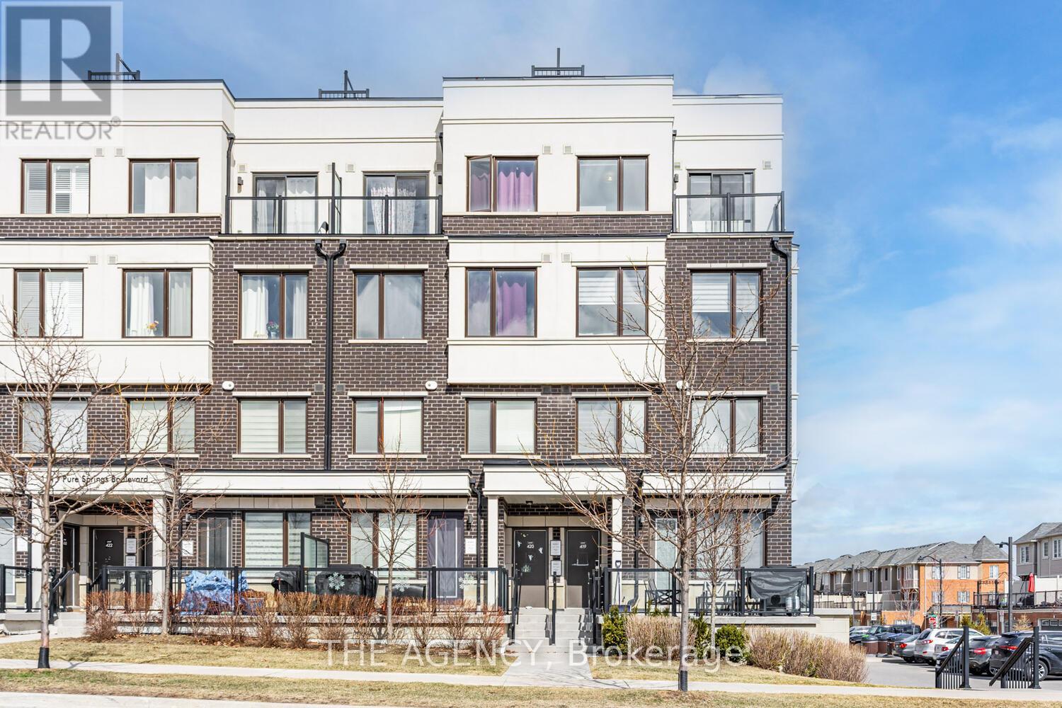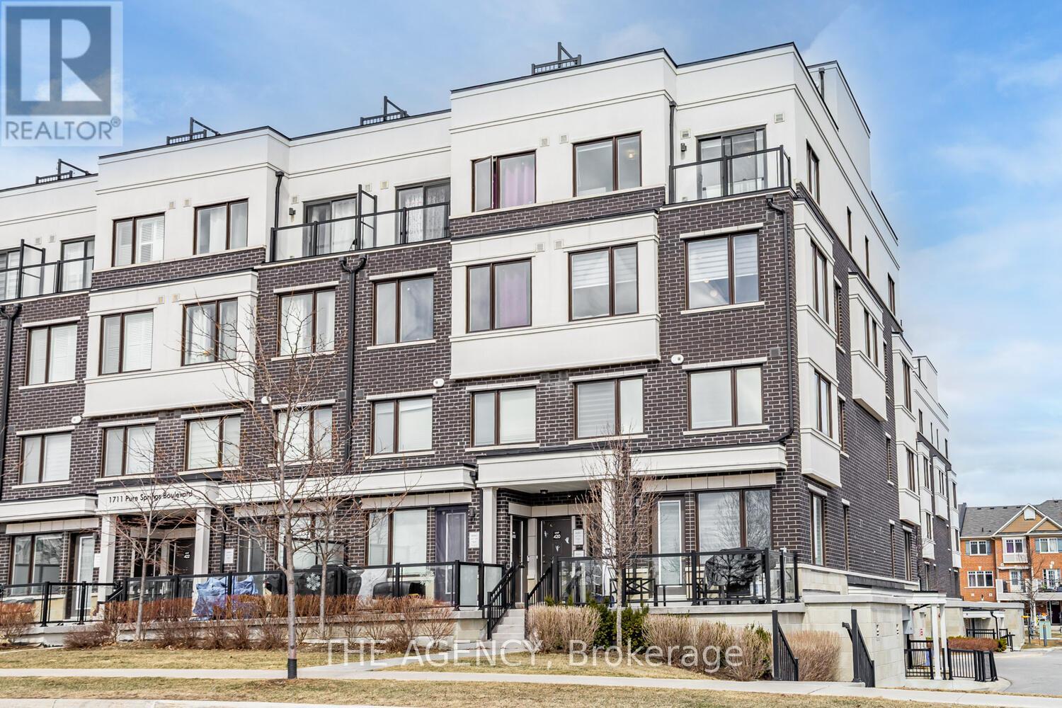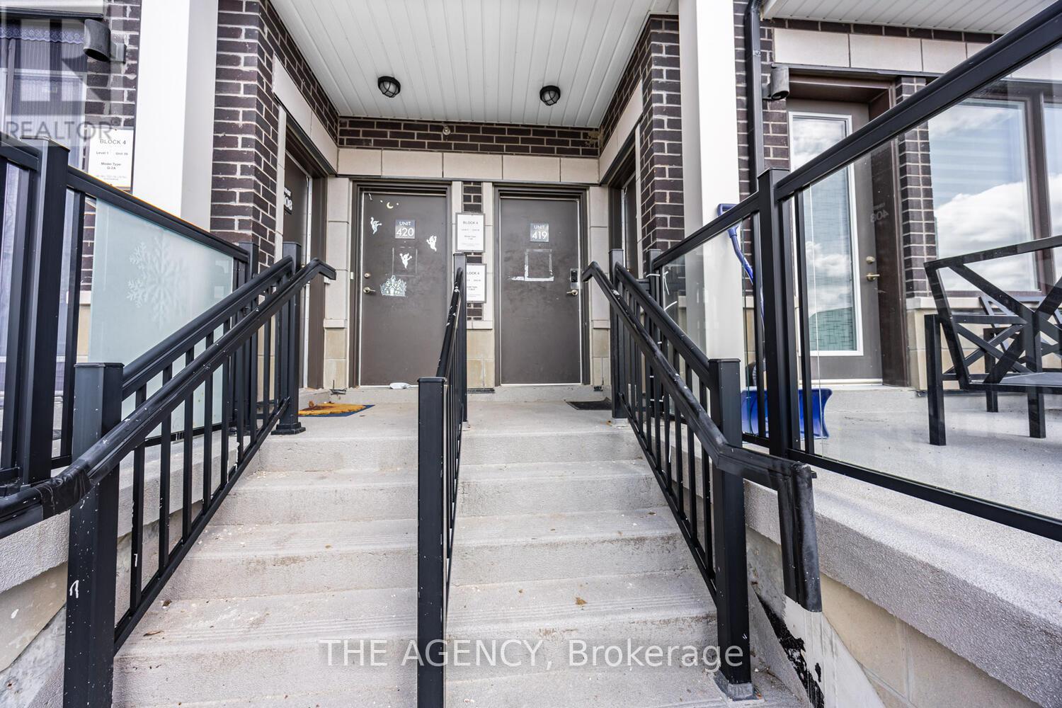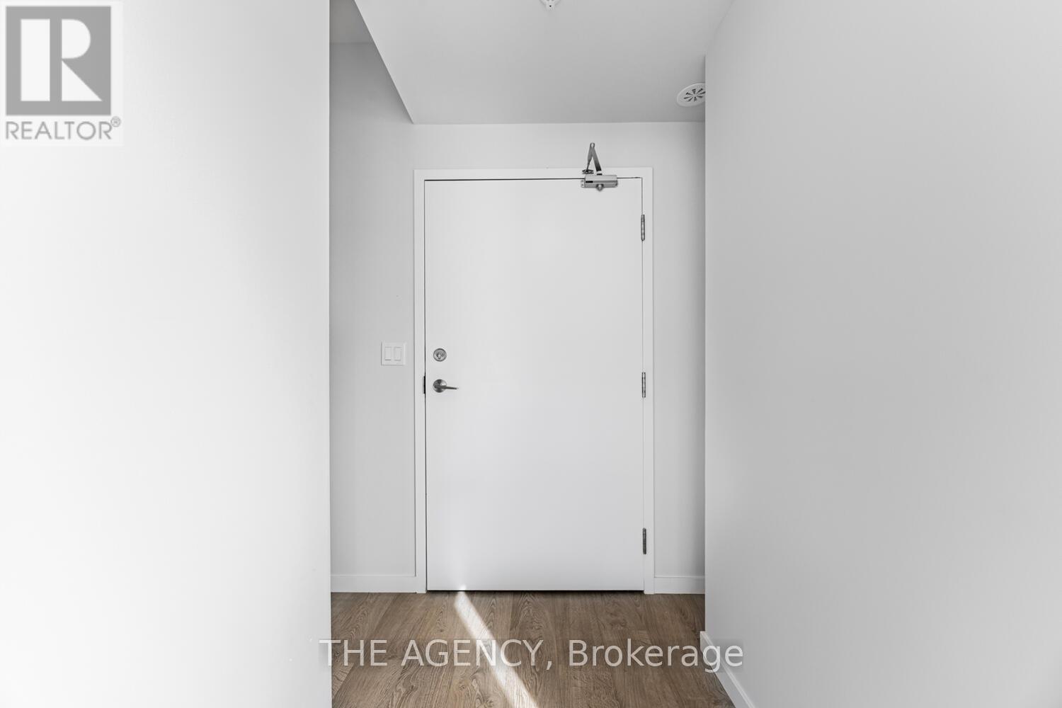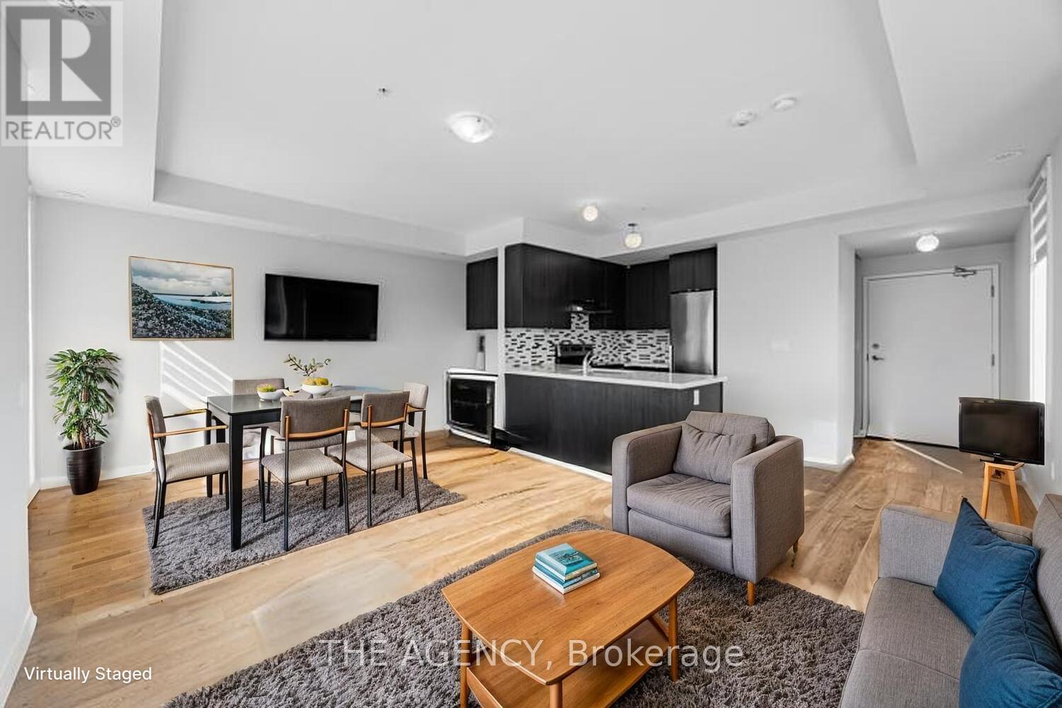419 - 1711 Pure Springs Boulevard Pickering, Ontario L1X 0E3
$499,999Maintenance, Common Area Maintenance, Insurance, Parking
$429.30 Monthly
Maintenance, Common Area Maintenance, Insurance, Parking
$429.30 MonthlyExperience modern townhome living in the desirable Duffin Heights community, known for its urban amenities and convenient access. Perfect Place To Fall In Love With, Corner Lot With Very Large Balcony ,Perfect For Small Family, This exceptional corner/end unit is among the largest available, offering a generous 1,355 sq ft of contemporary, practical living space. Featuring two bedrooms, three bathrooms, and two stories, this stacked condo townhome has an inviting and open layout that's flooded with natural Sunlight. "Truly a Sun filled home". The modern kitchen is equipped with a striking backsplash, upgraded cabinets, stainless steel appliances, a breakfast bar, an undermount sink, and a convenient main-floor workspace. The primary bedroom includes a 3-piece ensuite with a glass shower, walk in closet and access to a private balcony. Enjoy hosting guests and taking in the views from the expansive rooftop terrace an ideal space for relaxation. With no neighbors above and a private entrance, this home offers both privacy and comfort. Carpet-free and comes with one underground parking spot +Locker. Homes like this don't stay on the market for long! Perfectly located with instant access to Highways 401 and 407, this gem offers the ultimate blend of luxury, comfort, and everyday convenience. Walk to top-rated schools, a brand-new shopping plaza, parks, and a nearby healthcare center all just minutes from your door. Step inside and imagine the lifestyle you've always wanted: bright, modern living spaces, smart design, and a location that truly has it all. Whether you're upsizing, relocating, or searching for the perfect forever home, this is your chance to make it a reality. Act fast opportunities like this are rare, and this one wont last! Make this exceptional property your dream home today! (id:60365)
Property Details
| MLS® Number | E12242884 |
| Property Type | Single Family |
| Community Name | Duffin Heights |
| AmenitiesNearBy | Golf Nearby, Park, Place Of Worship, Schools, Public Transit |
| CommunityFeatures | Pet Restrictions, Community Centre |
| EquipmentType | Water Heater, Water Heater - Tankless |
| ParkingSpaceTotal | 1 |
| RentalEquipmentType | Water Heater, Water Heater - Tankless |
| ViewType | City View |
Building
| BathroomTotal | 3 |
| BedroomsAboveGround | 2 |
| BedroomsTotal | 2 |
| Age | 6 To 10 Years |
| Amenities | Visitor Parking, Storage - Locker |
| CoolingType | Central Air Conditioning |
| ExteriorFinish | Brick |
| FireProtection | Security System |
| FlooringType | Laminate |
| FoundationType | Concrete |
| HalfBathTotal | 1 |
| HeatingFuel | Natural Gas |
| HeatingType | Forced Air |
| SizeInterior | 1200 - 1399 Sqft |
| Type | Row / Townhouse |
Parking
| No Garage |
Land
| Acreage | No |
| LandAmenities | Golf Nearby, Park, Place Of Worship, Schools, Public Transit |
| ZoningDescription | Mu-24 |
Rooms
| Level | Type | Length | Width | Dimensions |
|---|---|---|---|---|
| Second Level | Bedroom | 3.35 m | 3.14 m | 3.35 m x 3.14 m |
| Second Level | Bedroom 2 | 3.35 m | 2.9 m | 3.35 m x 2.9 m |
| Second Level | Laundry Room | Measurements not available | ||
| Second Level | Bathroom | 2.27 m | 1.5 m | 2.27 m x 1.5 m |
| Main Level | Kitchen | 3.14 m | 2.56 m | 3.14 m x 2.56 m |
| Main Level | Living Room | 5.61 m | 4 m | 5.61 m x 4 m |
| Main Level | Dining Room | 5.61 m | 4 m | 5.61 m x 4 m |
Chanyeep Ishwar
Salesperson
378 Fairlawn Ave
Toronto, Ontario M5M 1T8

