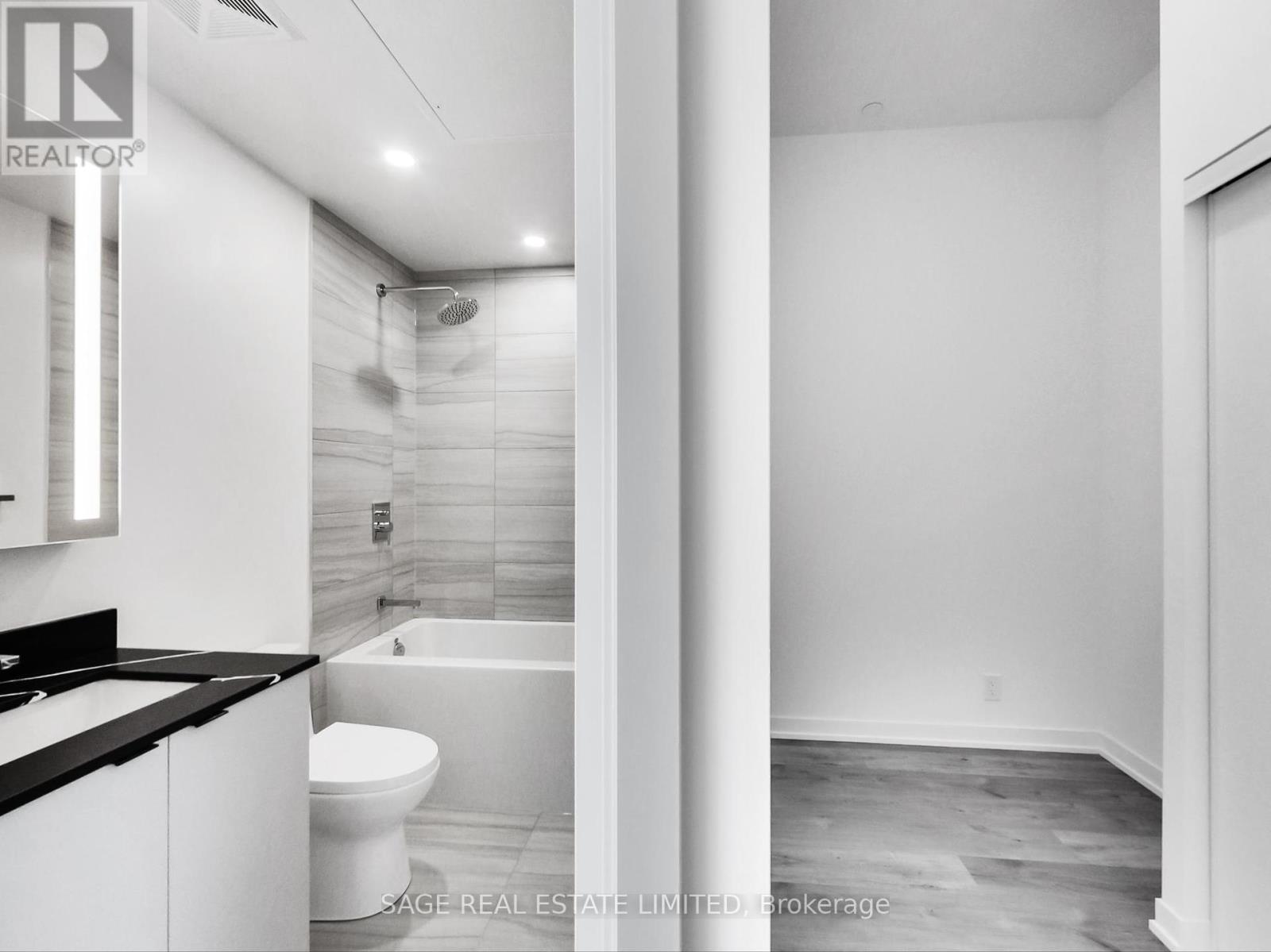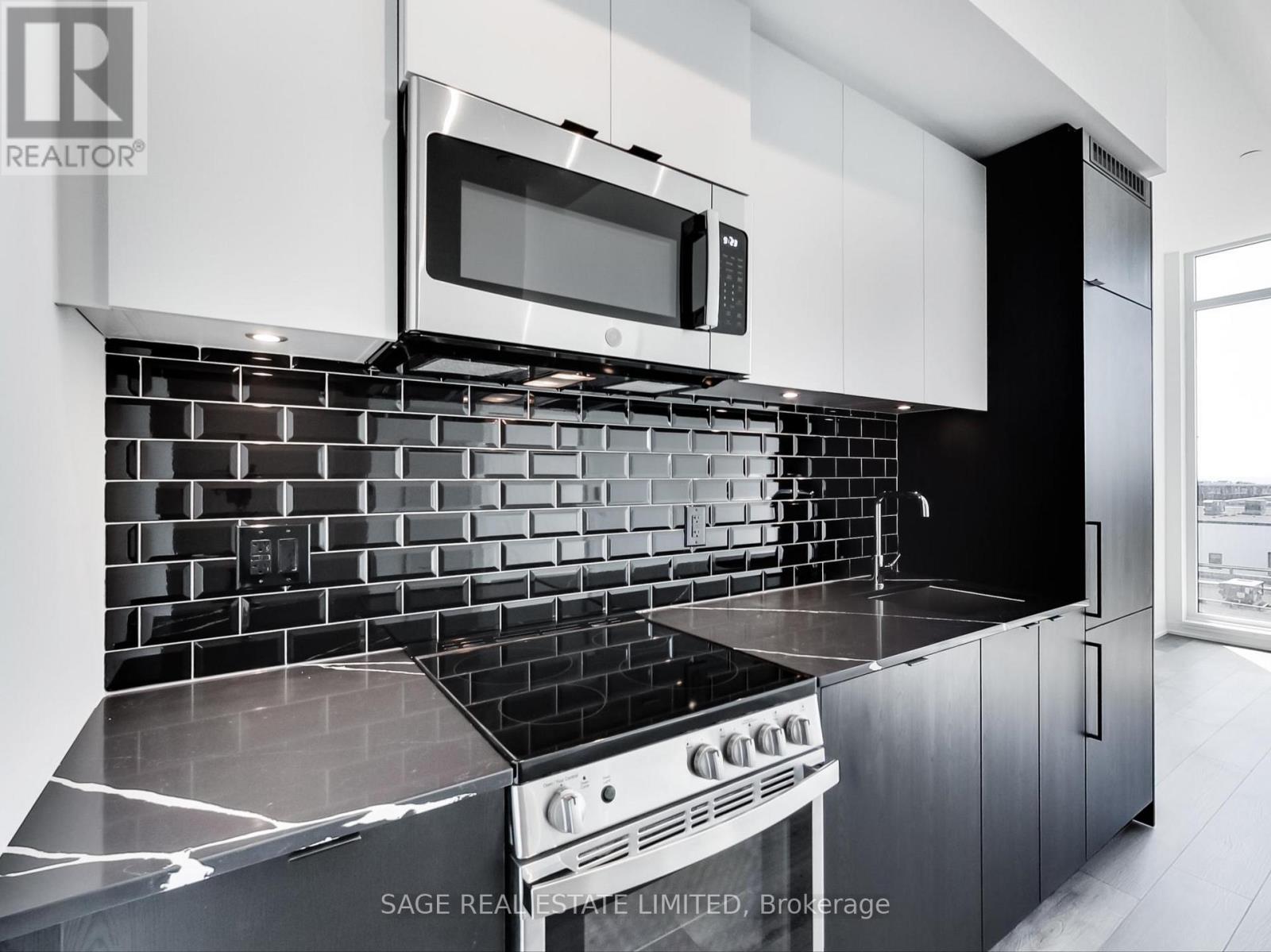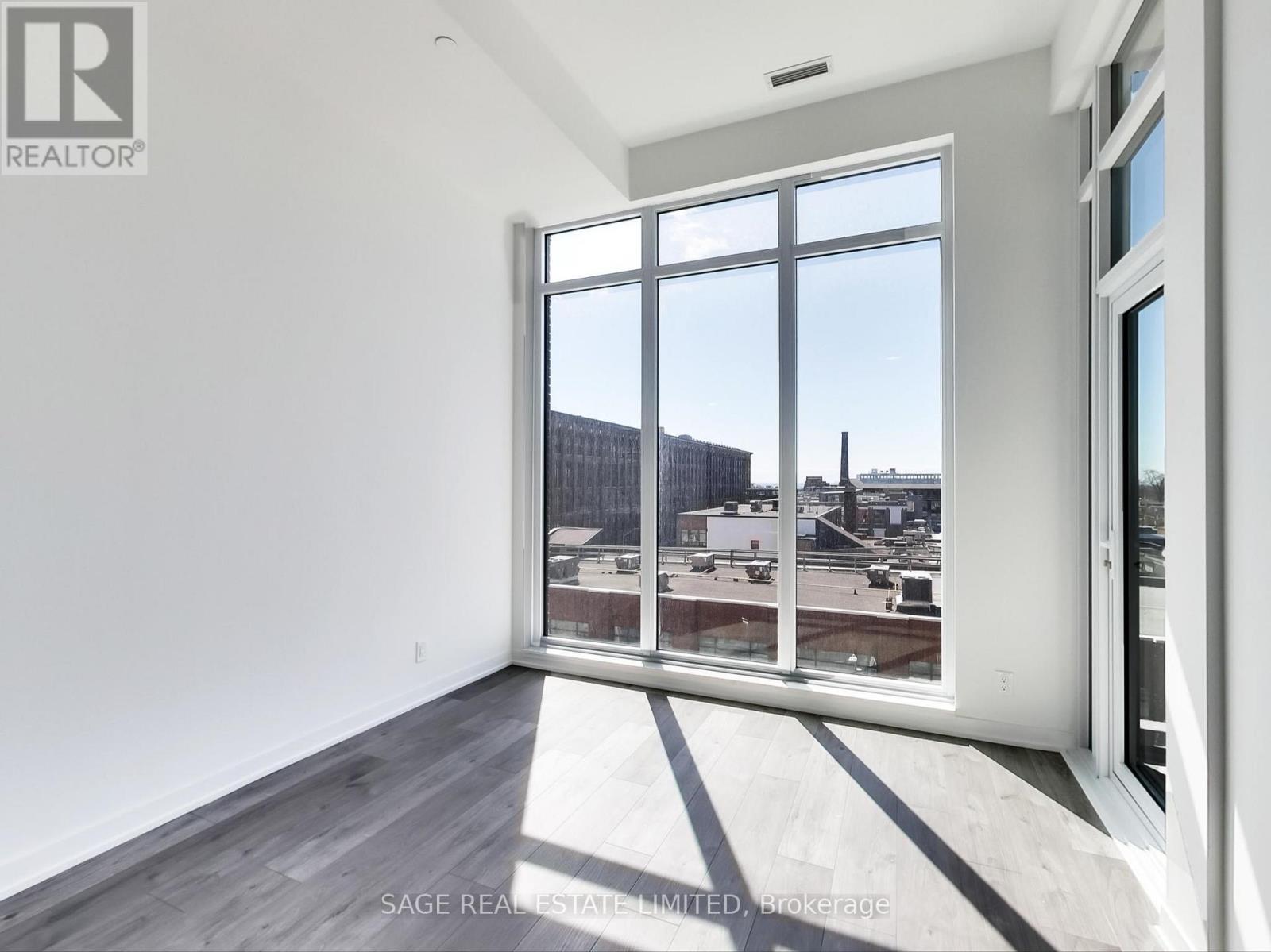418 - 285 Dufferin Street Toronto, Ontario M6K 1Z7
$3,000 Monthly
Be Where the Energy Is And Still Feel at Home. Welcome to XO2 Condos, where style, comfort, and unbeatable location come together. This brand-new, never-lived-in 2-bedroom+den, 2-bathroom suite is your chance to live steps from Liberty Village and moments from everything downtown while still enjoying the feel of a real neighbourhood. Inside, enjoy a smart split-bedroom layout, floor-to-ceiling south-facing windows that fill the space with natural light, and a sleek modern kitchen with quartz counters and built-in appliances. The primary suite offers a private 3-piece ensuite and sun-filled vibes. Plus, your balcony delivers clear south views the perfect spot to unwind with the city as your backdrop. XO2 brings next-level amenities: 24/7 concierge, fitness centre, golf simulator, co-working spaces, boxing studio, kids' play zone, party rooms, and more. With the 504 Streetcar & Exhibition GO at your doorstep, andLiberty Village, the Financial District, lakefront trails, and endless shops & dining just minutes away, you're truly at the centre of it all. Walk Score: 95. Transit Score: 100. Modern. Connected. Effortless. Your new chapter starts here. (id:60365)
Property Details
| MLS® Number | W12148149 |
| Property Type | Single Family |
| Community Name | South Parkdale |
| AmenitiesNearBy | Park, Place Of Worship, Public Transit, Schools |
| CommunityFeatures | Pet Restrictions |
| Features | Balcony |
| ViewType | City View, Lake View |
Building
| BathroomTotal | 2 |
| BedroomsAboveGround | 2 |
| BedroomsBelowGround | 1 |
| BedroomsTotal | 3 |
| Age | New Building |
| Amenities | Security/concierge, Exercise Centre, Party Room, Storage - Locker |
| Appliances | Dishwasher, Dryer, Microwave, Oven, Stove, Washer, Window Coverings, Refrigerator |
| CoolingType | Central Air Conditioning |
| ExteriorFinish | Brick |
| FlooringType | Laminate |
| HeatingFuel | Natural Gas |
| HeatingType | Heat Pump |
| SizeInterior | 700 - 799 Sqft |
| Type | Apartment |
Parking
| No Garage |
Land
| Acreage | No |
| LandAmenities | Park, Place Of Worship, Public Transit, Schools |
Rooms
| Level | Type | Length | Width | Dimensions |
|---|---|---|---|---|
| Main Level | Living Room | 3.56 m | 3.28 m | 3.56 m x 3.28 m |
| Main Level | Kitchen | 3.05 m | 2.87 m | 3.05 m x 2.87 m |
| Main Level | Dining Room | 3.05 m | 2.87 m | 3.05 m x 2.87 m |
| Main Level | Primary Bedroom | 2.95 m | 2.84 m | 2.95 m x 2.84 m |
| Main Level | Bedroom 2 | 2.57 m | 2.46 m | 2.57 m x 2.46 m |
| Main Level | Den | 2.51 m | 1.8 m | 2.51 m x 1.8 m |
Romey Halabi
Broker
2010 Yonge Street
Toronto, Ontario M4S 1Z9












































