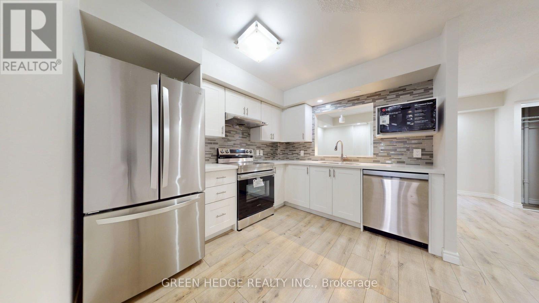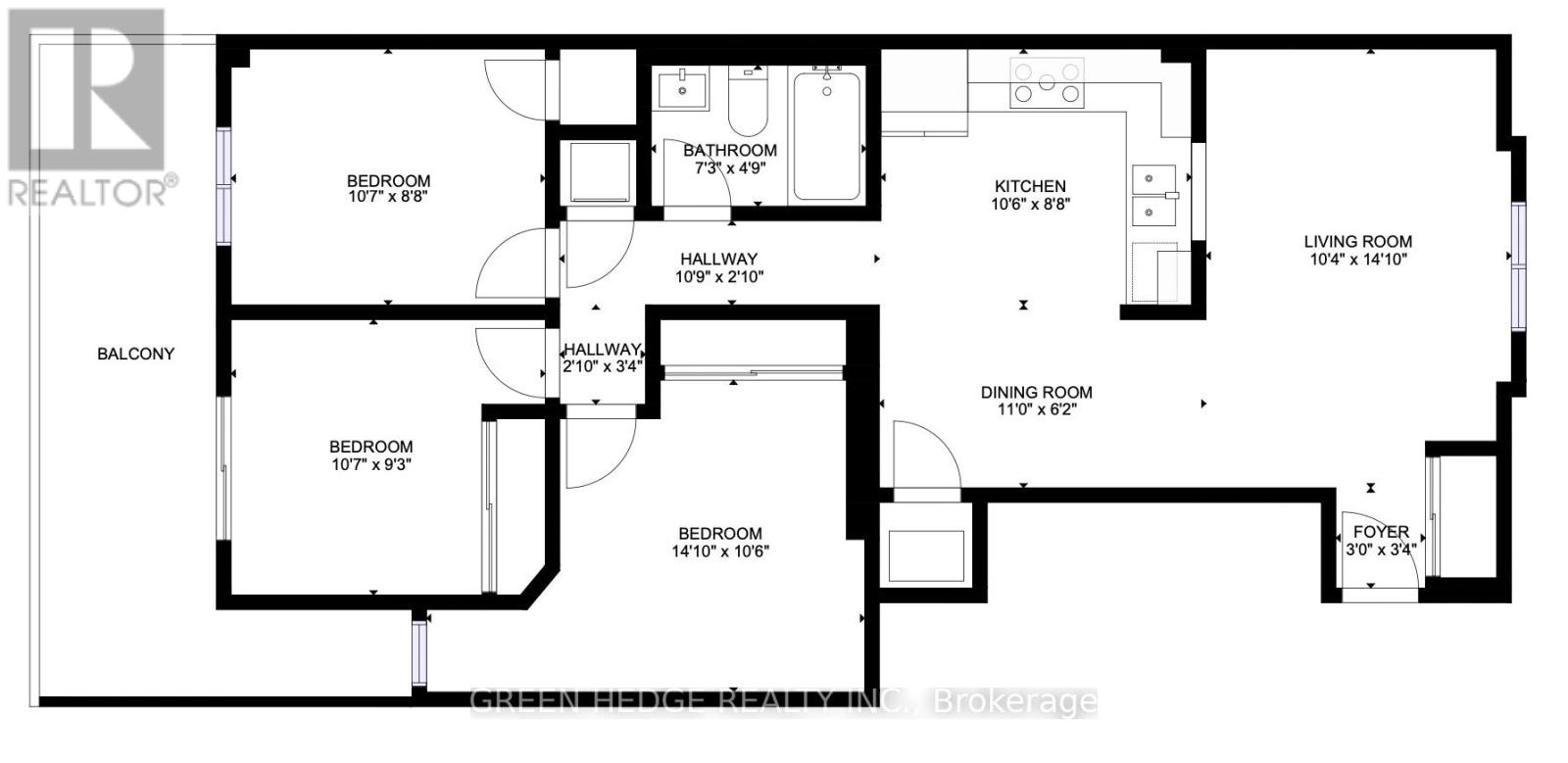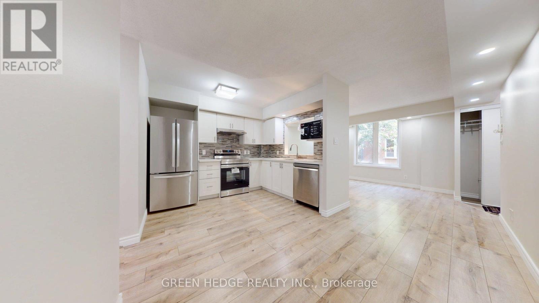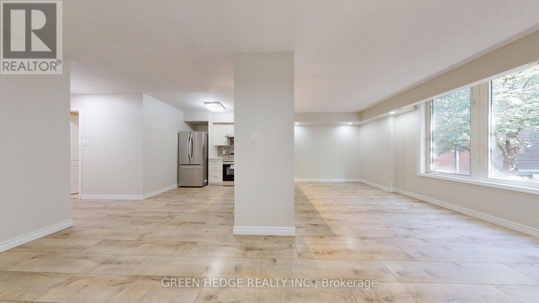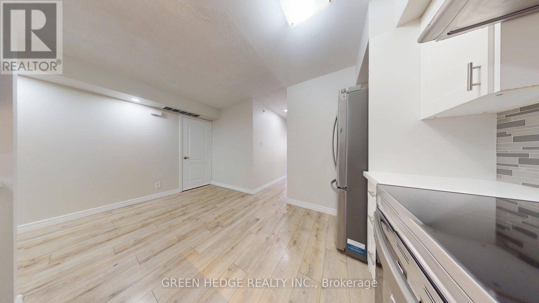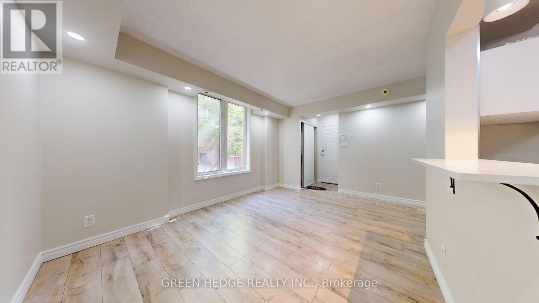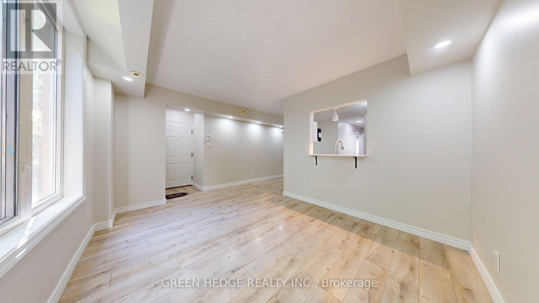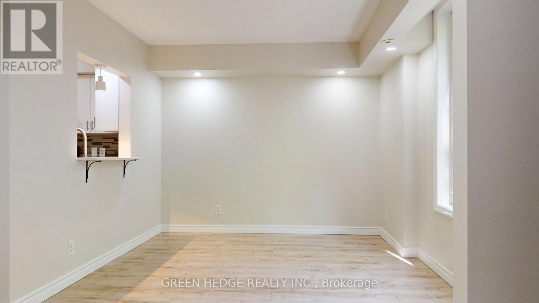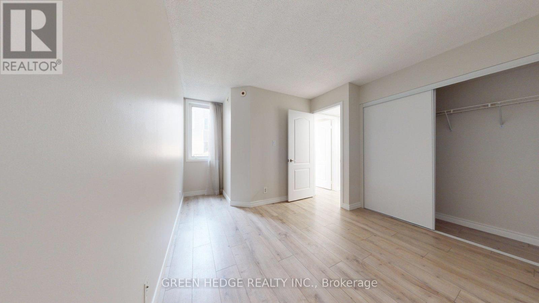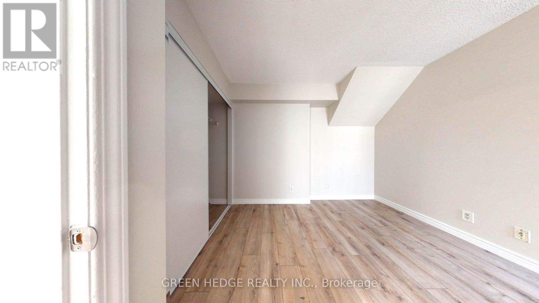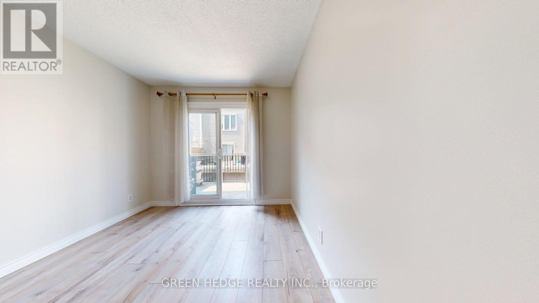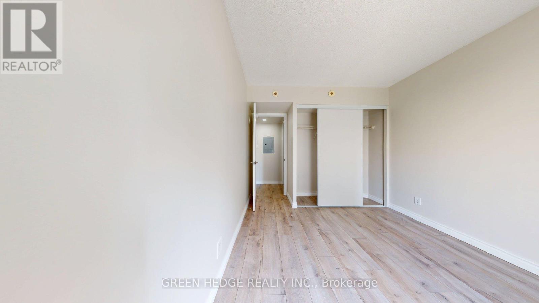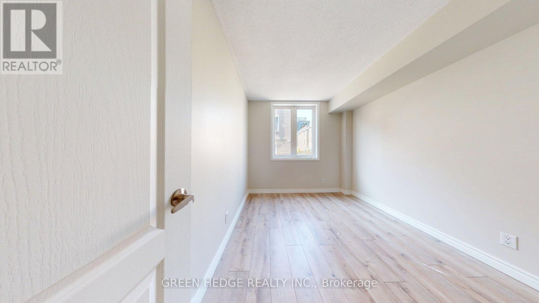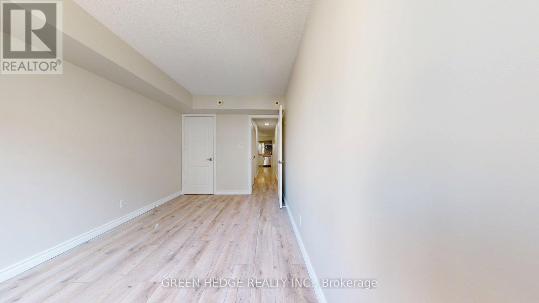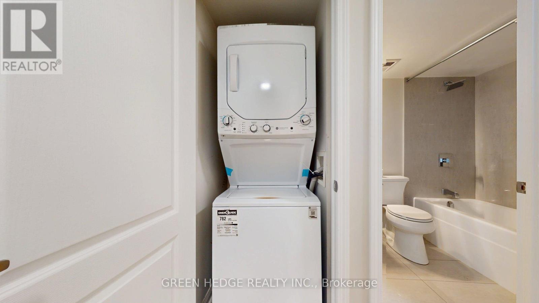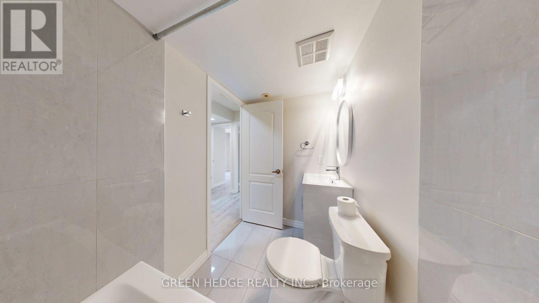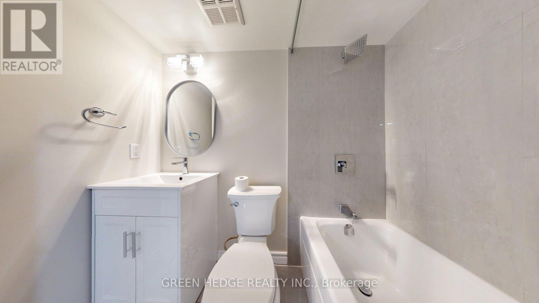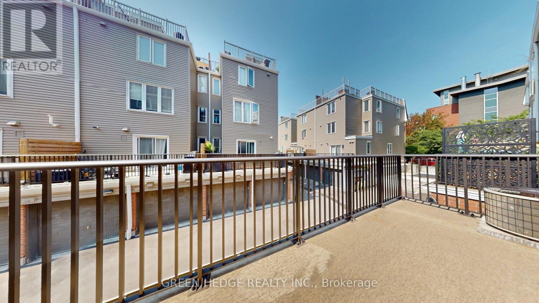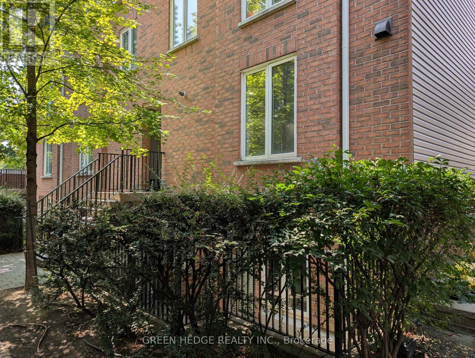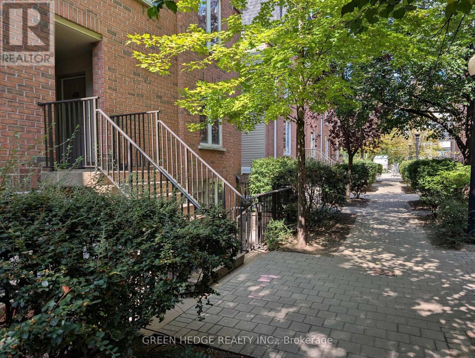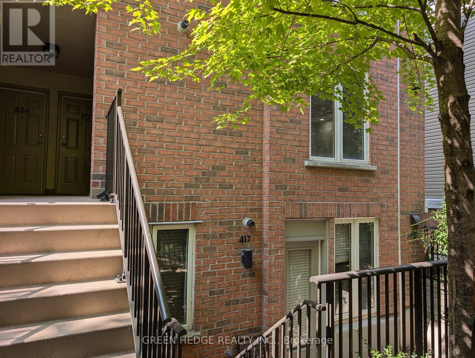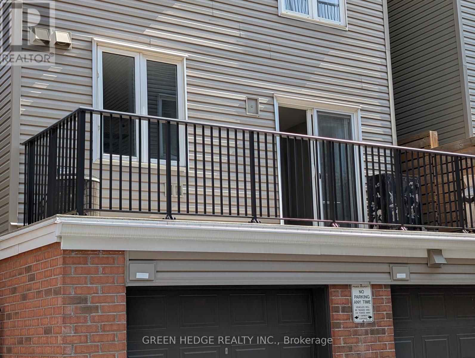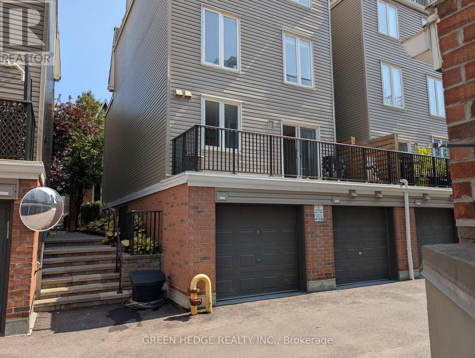418 - 12 Douro Street Toronto, Ontario M6K 3M4
$599,999Maintenance, Heat, Electricity, Water, Common Area Maintenance, Insurance
$706.92 Monthly
Maintenance, Heat, Electricity, Water, Common Area Maintenance, Insurance
$706.92 MonthlyWelcome to this bright and modern King West townhouse! This rare freshly painted 3-bedroom corner unit offers 820 sq. ft. of open living space plus a large balcony (150 sq.ft.) for BBQs or relaxing. Move-in ready, it features BRAND NEW stove, microwave, washer & dryer (all with warranties), updated flooring, modern lighting, refreshed cabinetry, and stylish tile upgrades. Generous bedrooms with oversized closets add comfort, while ALL UTILITIES (heat, hydro, and water) are included in the fees. Perfectly located steps from Liberty Village, BMO Field, restaurants, shops, nightlife, and transit, with bike lanes and trails at your door. Please see the 3d Virtual Tour: https://my.matterport.com/show/?m=FbsS6Jp5iWf&mls=1 (id:60365)
Property Details
| MLS® Number | C12474030 |
| Property Type | Single Family |
| Community Name | Niagara |
| AmenitiesNearBy | Hospital, Park, Public Transit |
| CommunityFeatures | Community Centre |
| EquipmentType | Water Heater, Furnace |
| Features | Balcony, Carpet Free, In Suite Laundry |
| RentalEquipmentType | Water Heater, Furnace |
| Structure | Patio(s) |
| ViewType | City View |
Building
| BathroomTotal | 1 |
| BedroomsAboveGround | 3 |
| BedroomsTotal | 3 |
| Amenities | Visitor Parking |
| Appliances | Dishwasher, Dryer, Hood Fan, Stove, Washer, Window Coverings, Refrigerator |
| CoolingType | Central Air Conditioning |
| ExteriorFinish | Brick |
| FireProtection | Smoke Detectors |
| FlooringType | Laminate, Tile |
| HeatingFuel | Natural Gas |
| HeatingType | Forced Air |
| SizeInterior | 800 - 899 Sqft |
| Type | Row / Townhouse |
Parking
| No Garage |
Land
| Acreage | No |
| LandAmenities | Hospital, Park, Public Transit |
Rooms
| Level | Type | Length | Width | Dimensions |
|---|---|---|---|---|
| Main Level | Living Room | 4.52 m | 3.15 m | 4.52 m x 3.15 m |
| Main Level | Dining Room | 3.35 m | 1.88 m | 3.35 m x 1.88 m |
| Main Level | Kitchen | 3.2 m | 2.64 m | 3.2 m x 2.64 m |
| Main Level | Primary Bedroom | 4.52 m | 3.2 m | 4.52 m x 3.2 m |
| Main Level | Bedroom 2 | 3.23 m | 2.82 m | 3.23 m x 2.82 m |
| Main Level | Bedroom 3 | 3.23 m | 2.64 m | 3.23 m x 2.64 m |
| Main Level | Bathroom | 2.21 m | 1.45 m | 2.21 m x 1.45 m |
https://www.realtor.ca/real-estate/29014779/418-12-douro-street-toronto-niagara-niagara
Michael Kushnir
Broker
1215 St. Clair Ave W #6
Toronto, Ontario M6E 1B5

