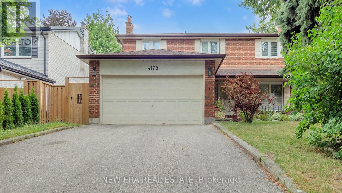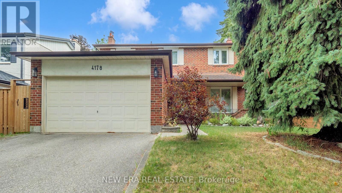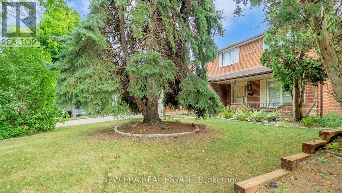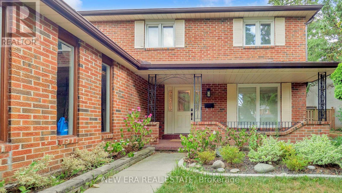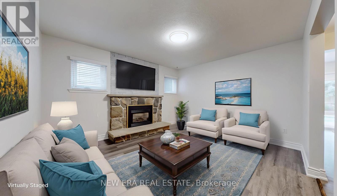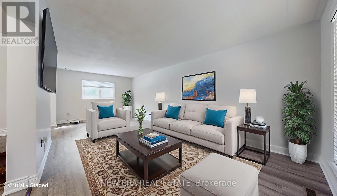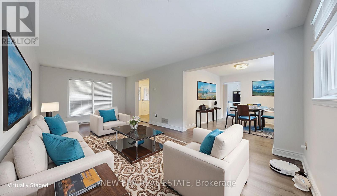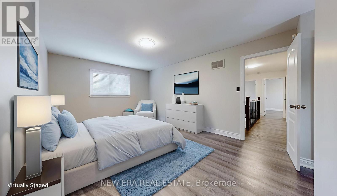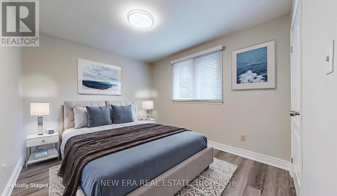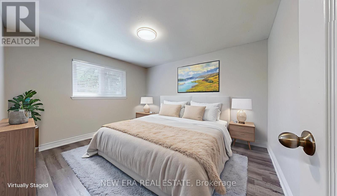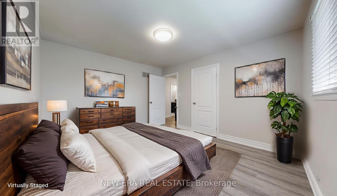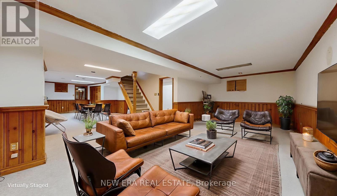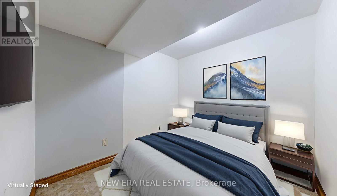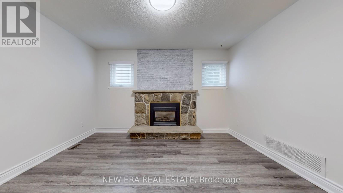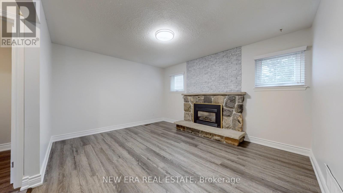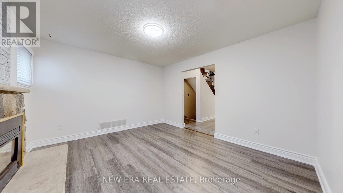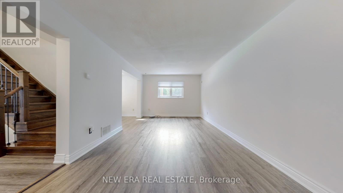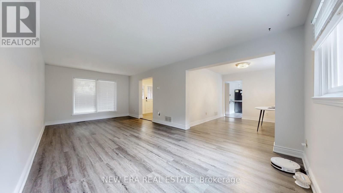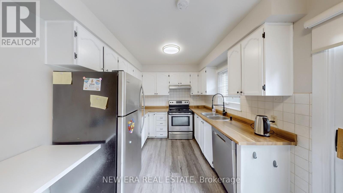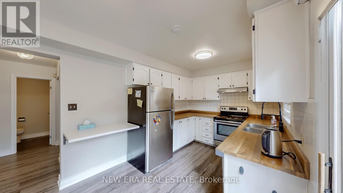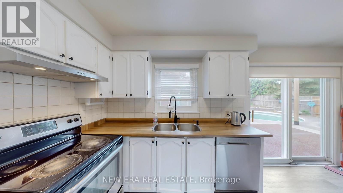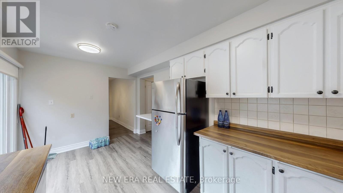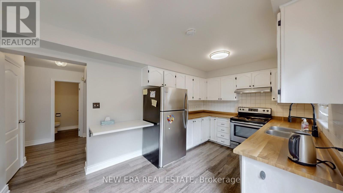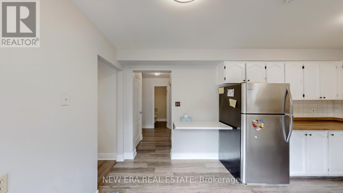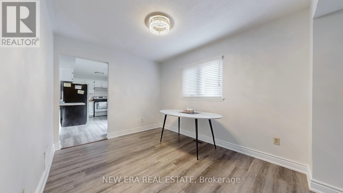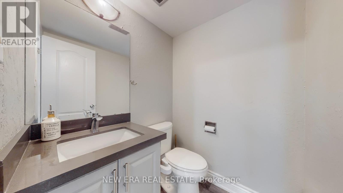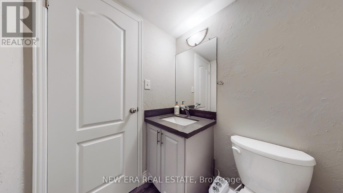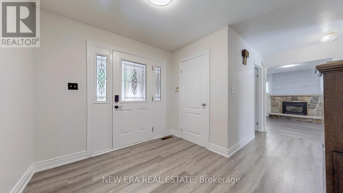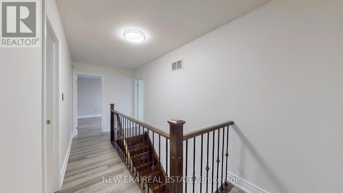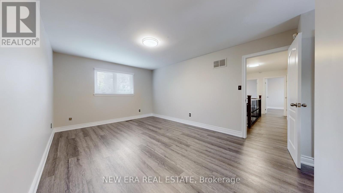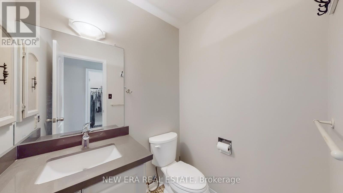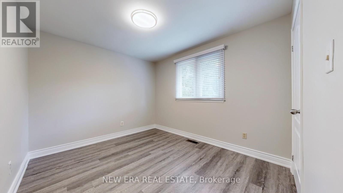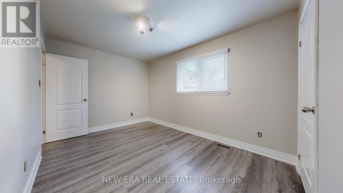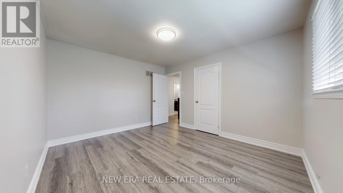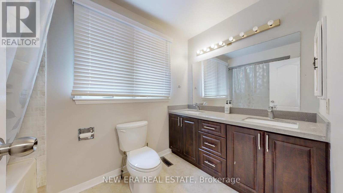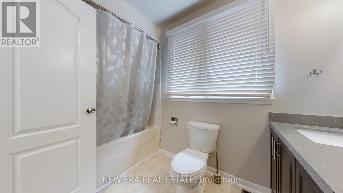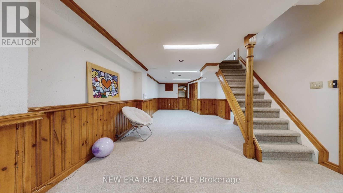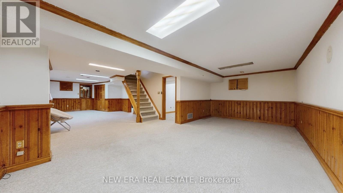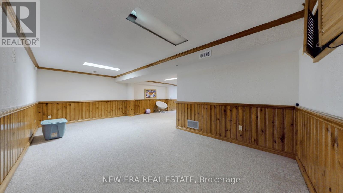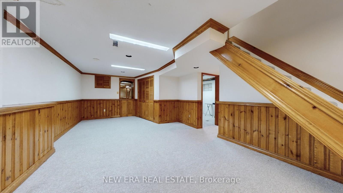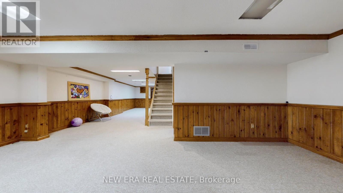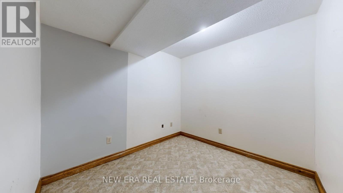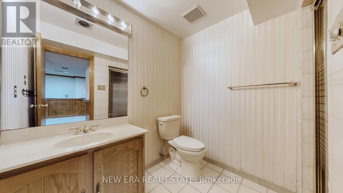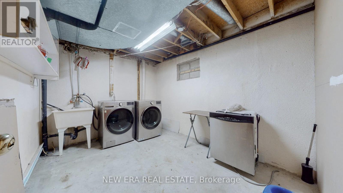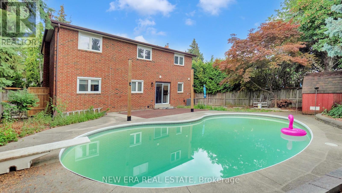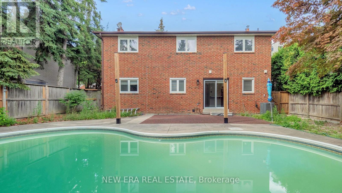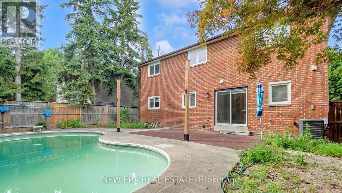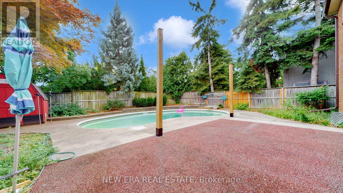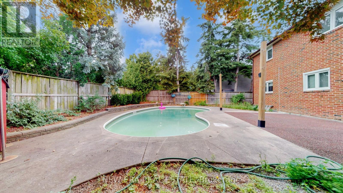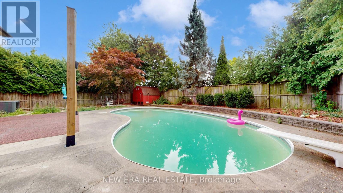4178 Garnetwood Chase Mississauga, Ontario L4W 2G7
$1,469,000
Experience comfortable and refined suburban living at 4178 Garnetwood Chase, nestled in Rockwood Village /Rathwood, one of Mississaugas most sought-after family neighbourhoods. This exquisite 4-bedroom (plus finished basement) residence welcomes you with a gracious, open plan ideal for entertaining formal living and generous family room flow seamlessly into a beautifully landscaped, fully fenced, and heated pool backyard, equipped with gas-BBQ hookup and lush privacy. Inside, newly painted walls and modern vinyl plank flooring on the main and second levels enhance the homes fresh allure. The principal suite features a walk-in closet and a tidy 2-piece ensuite. Three additional generous bedrooms offer plenty of room for everyone or for an office or hobby space. The fully finished basement boasts a spacious great room, separate games room, and sizeable laundry, perfect for additional living and recreation. Located in Rockwood Village, the home is surrounded by mature streets, leafy parks (Rockwood Park, GarnetwoodPark, Beechwood), shopping at Rockwood Mall, and convenient access to schools. Its minutes to Rathburn Road,Dixie, Hwy 427/401, MiWay bus routes and GO Transit, offering great commuter options. With a newer roof and furnace, this home truly shows pride of ownership throughout. Freshly painted and move-in ready, its a rare offering where modern comfort meets outdoor leisure. Book your private tour today this one wont last! (id:60365)
Property Details
| MLS® Number | W12317321 |
| Property Type | Single Family |
| Community Name | Rathwood |
| AmenitiesNearBy | Hospital, Park, Public Transit, Place Of Worship |
| EquipmentType | Water Heater - Gas, Water Heater |
| ParkingSpaceTotal | 5 |
| PoolType | Inground Pool |
| RentalEquipmentType | Water Heater - Gas, Water Heater |
Building
| BathroomTotal | 4 |
| BedroomsAboveGround | 4 |
| BedroomsBelowGround | 1 |
| BedroomsTotal | 5 |
| Age | 31 To 50 Years |
| Amenities | Fireplace(s) |
| Appliances | Water Heater, All, Dishwasher, Dryer, Microwave, Stove, Washer, Refrigerator |
| BasementDevelopment | Finished |
| BasementType | Full (finished) |
| ConstructionStyleAttachment | Detached |
| CoolingType | Central Air Conditioning |
| ExteriorFinish | Brick |
| FireProtection | Smoke Detectors |
| FireplacePresent | Yes |
| FireplaceTotal | 1 |
| FlooringType | Vinyl |
| FoundationType | Poured Concrete |
| HalfBathTotal | 2 |
| HeatingFuel | Natural Gas |
| HeatingType | Forced Air |
| StoriesTotal | 2 |
| SizeInterior | 2000 - 2500 Sqft |
| Type | House |
| UtilityWater | Municipal Water |
Parking
| Attached Garage | |
| Garage |
Land
| Acreage | No |
| LandAmenities | Hospital, Park, Public Transit, Place Of Worship |
| Sewer | Sanitary Sewer |
| SizeDepth | 115 Ft |
| SizeFrontage | 57 Ft ,6 In |
| SizeIrregular | 57.5 X 115 Ft |
| SizeTotalText | 57.5 X 115 Ft |
| ZoningDescription | R3 |
Rooms
| Level | Type | Length | Width | Dimensions |
|---|---|---|---|---|
| Second Level | Primary Bedroom | 5 m | 3.53 m | 5 m x 3.53 m |
| Second Level | Bedroom 2 | 4.09 m | 2.79 m | 4.09 m x 2.79 m |
| Second Level | Bedroom 3 | 3.43 m | 2.87 m | 3.43 m x 2.87 m |
| Second Level | Bedroom 4 | 3.94 m | 3.43 m | 3.94 m x 3.43 m |
| Basement | Great Room | 8.23 m | 3.94 m | 8.23 m x 3.94 m |
| Basement | Bedroom 5 | 6.81 m | 3.35 m | 6.81 m x 3.35 m |
| Basement | Laundry Room | 3.61 m | 2.74 m | 3.61 m x 2.74 m |
| Ground Level | Family Room | 3.99 m | 3.51 m | 3.99 m x 3.51 m |
| Ground Level | Living Room | 6.91 m | 3.38 m | 6.91 m x 3.38 m |
| Ground Level | Kitchen | 4.83 m | 2.69 m | 4.83 m x 2.69 m |
| Ground Level | Dining Room | 3.43 m | 2.69 m | 3.43 m x 2.69 m |
https://www.realtor.ca/real-estate/28674744/4178-garnetwood-chase-mississauga-rathwood-rathwood
Shiv Rai
Salesperson
171 Lakeshore Rd E #14
Mississauga, Ontario L5G 4T9

