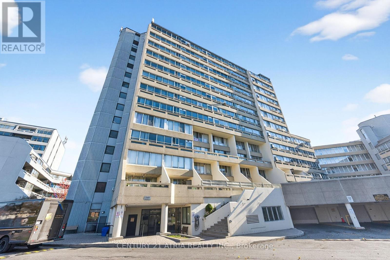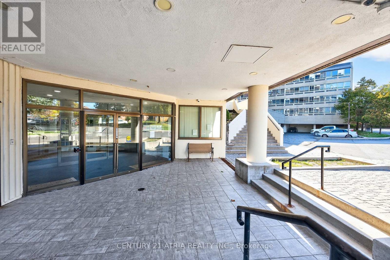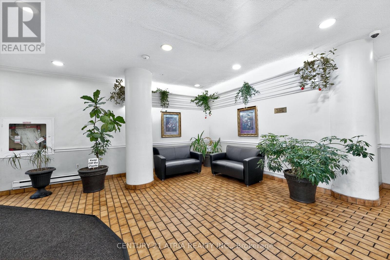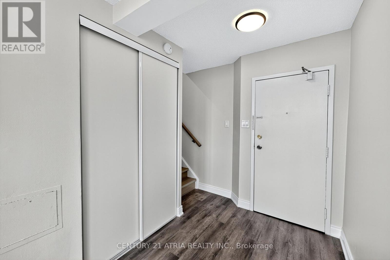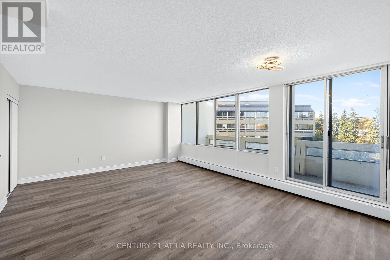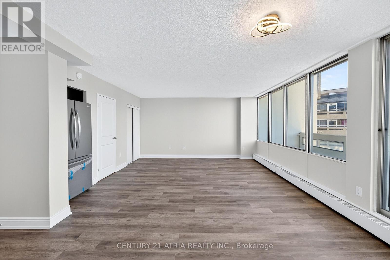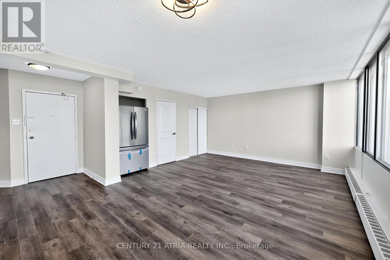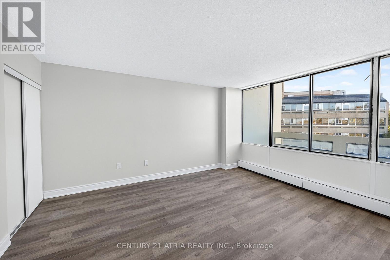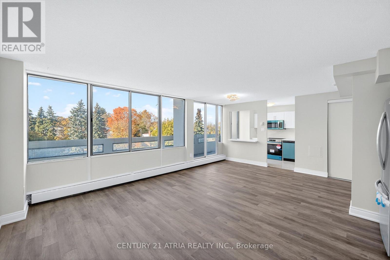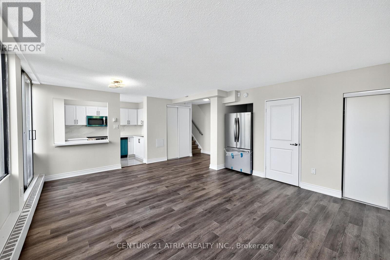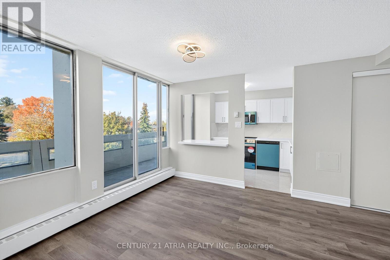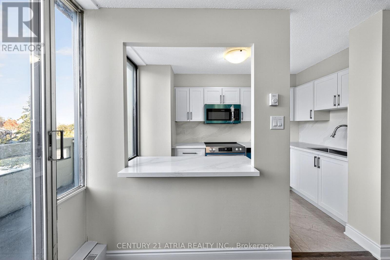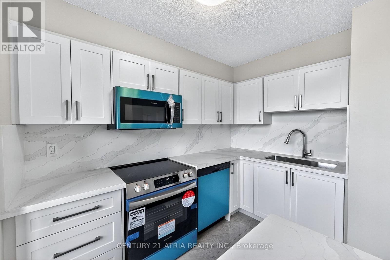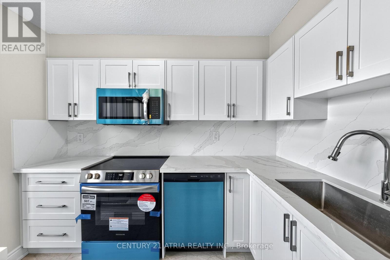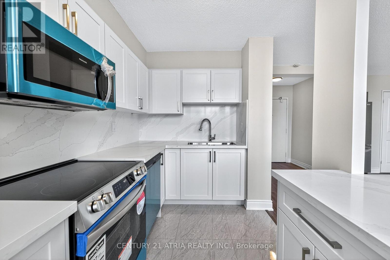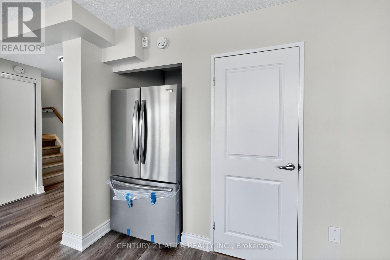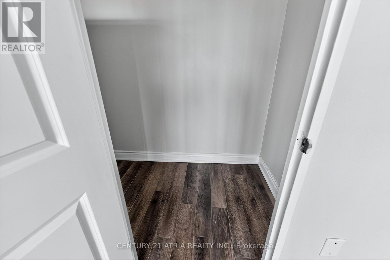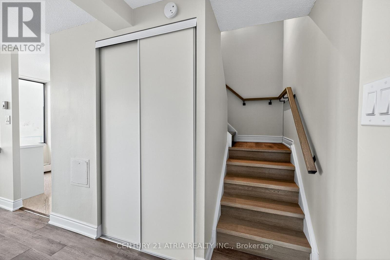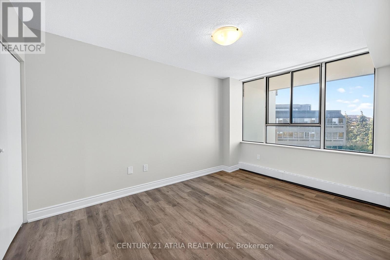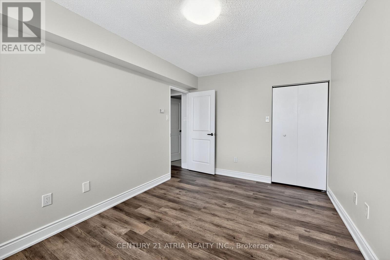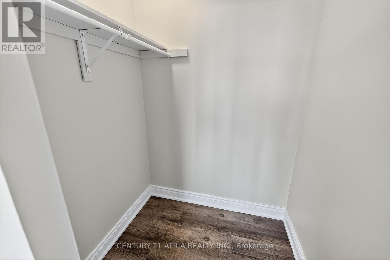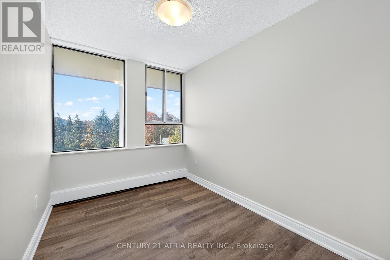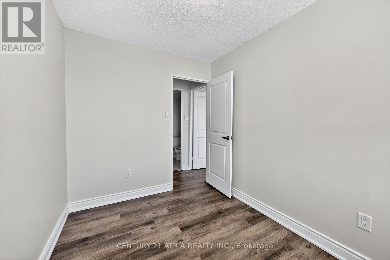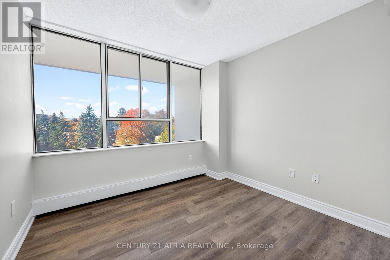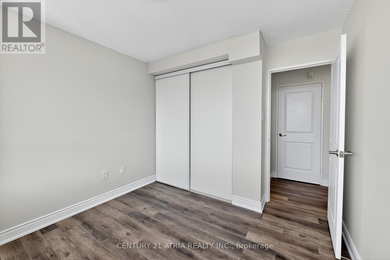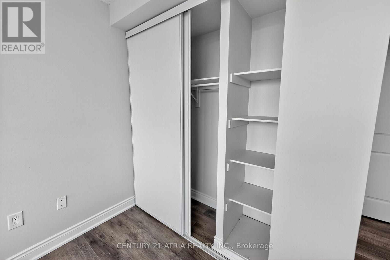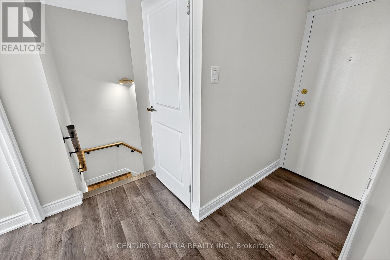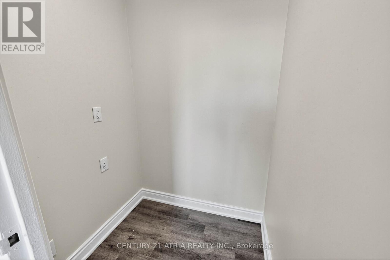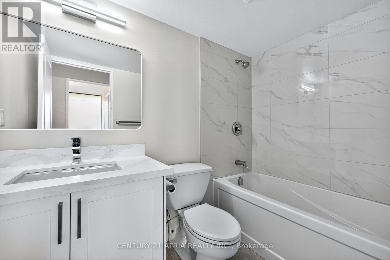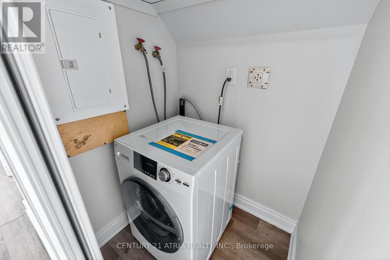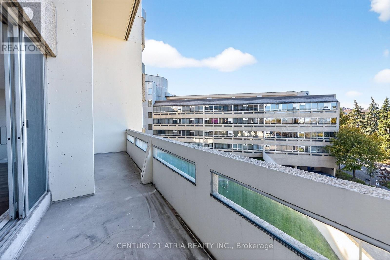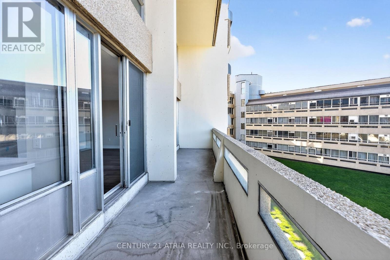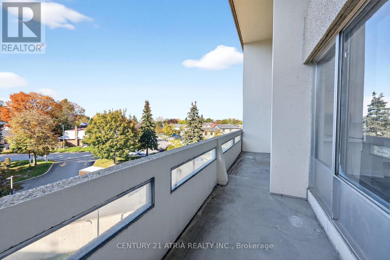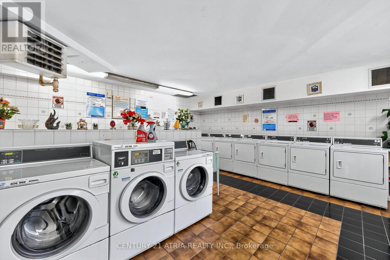417 - 5580 Sheppard Avenue E Toronto, Ontario M1B 2L3
3 Bedroom
1 Bathroom
1000 - 1199 sqft
None
$469,800Maintenance, Common Area Maintenance, Insurance, Water, Parking
$779.79 Monthly
Maintenance, Common Area Maintenance, Insurance, Water, Parking
$779.79 MonthlyFreshly renovated, TWO stories and THREE bedrooms! Large windows boasting an abundance of natural light with a view of the courtyard. Over 1100 sq ft of living space, this spacious condo has lots to offer. Brand new appliances throughout, including an added ensuite laundry. Close proximity to Scarborough Town Centre, Hwy 401, TTC, and much more! (id:60365)
Property Details
| MLS® Number | E12525136 |
| Property Type | Single Family |
| Community Name | Malvern |
| CommunityFeatures | Pets Not Allowed |
| Features | Balcony, Carpet Free |
| ParkingSpaceTotal | 1 |
Building
| BathroomTotal | 1 |
| BedroomsAboveGround | 3 |
| BedroomsTotal | 3 |
| Amenities | Party Room, Visitor Parking |
| Appliances | Dryer, Microwave, Range, Stove, Washer, Refrigerator |
| BasementType | None |
| CoolingType | None |
| ExteriorFinish | Concrete |
| FlooringType | Vinyl, Ceramic |
| SizeInterior | 1000 - 1199 Sqft |
| Type | Apartment |
Parking
| Underground | |
| Garage |
Land
| Acreage | No |
Rooms
| Level | Type | Length | Width | Dimensions |
|---|---|---|---|---|
| Second Level | Bedroom 2 | 3.02 m | 2.9 m | 3.02 m x 2.9 m |
| Second Level | Bedroom 3 | 2.31 m | 3.18 m | 2.31 m x 3.18 m |
| Second Level | Primary Bedroom | 2.92 m | 4.22 m | 2.92 m x 4.22 m |
| Main Level | Living Room | 6.25 m | 2.44 m | 6.25 m x 2.44 m |
| Main Level | Dining Room | 6.25 m | 4.65 m | 6.25 m x 4.65 m |
| Main Level | Kitchen | 2.06 m | 3.51 m | 2.06 m x 3.51 m |
https://www.realtor.ca/real-estate/29083842/417-5580-sheppard-avenue-e-toronto-malvern-malvern
Gabriel Pak Ho Chan
Salesperson
Century 21 Atria Realty Inc.
C200-1550 Sixteenth Ave Bldg C South
Richmond Hill, Ontario L4B 3K9
C200-1550 Sixteenth Ave Bldg C South
Richmond Hill, Ontario L4B 3K9
Wendy Giammarino
Salesperson
Century 21 Atria Realty Inc.
C200-1550 Sixteenth Ave Bldg C South
Richmond Hill, Ontario L4B 3K9
C200-1550 Sixteenth Ave Bldg C South
Richmond Hill, Ontario L4B 3K9

