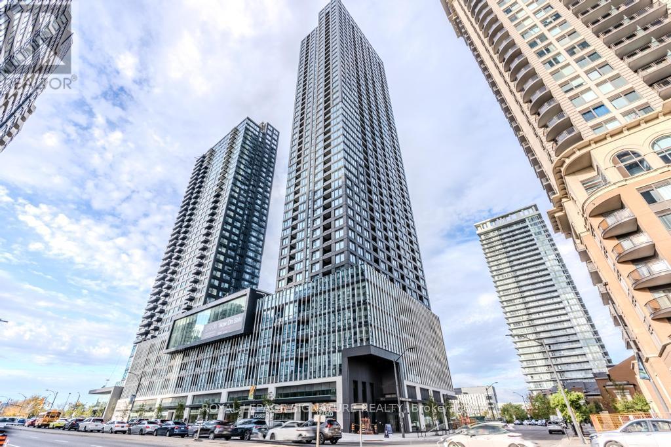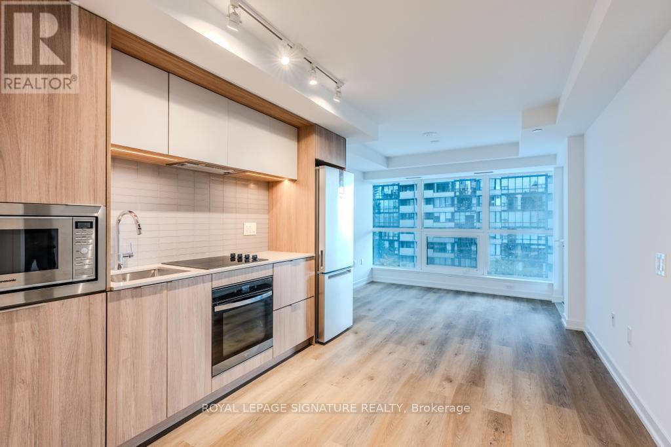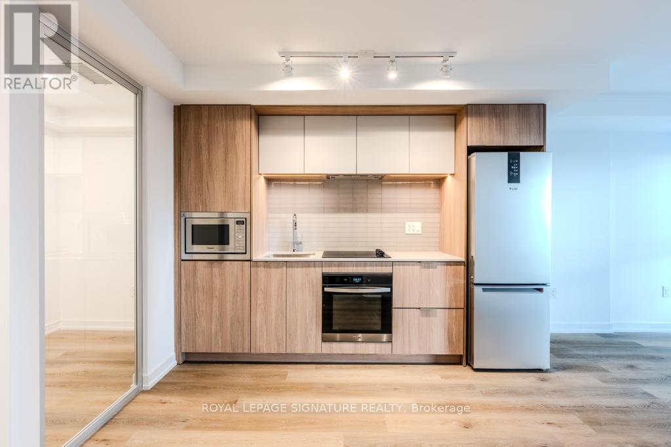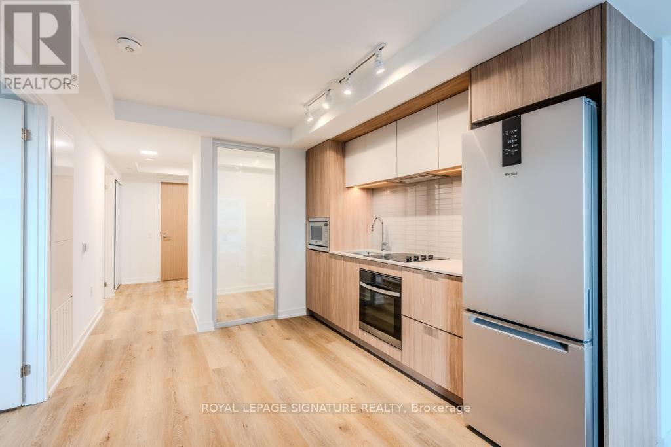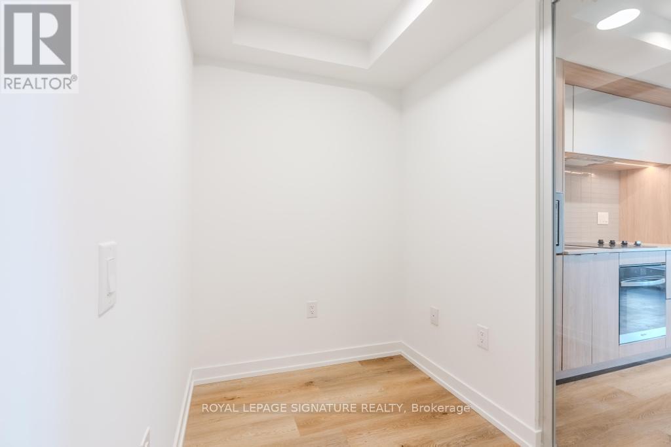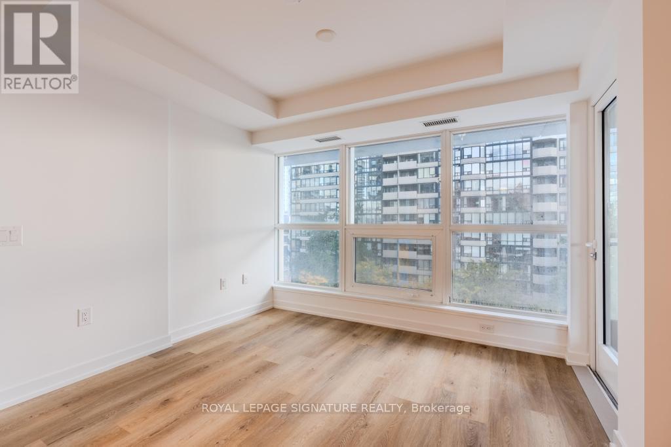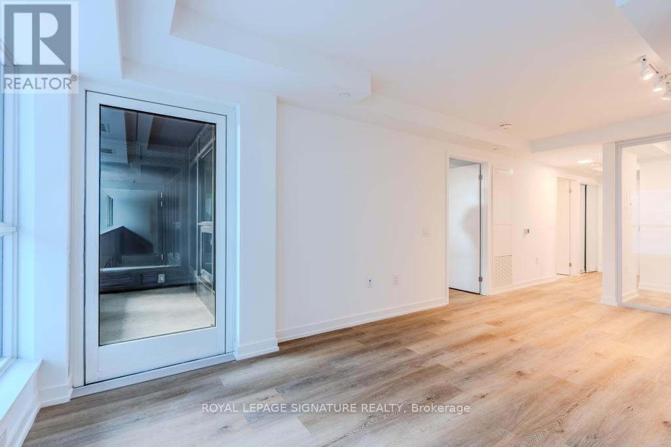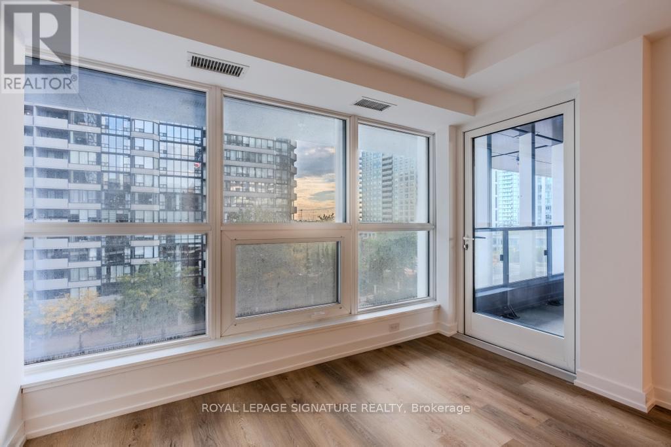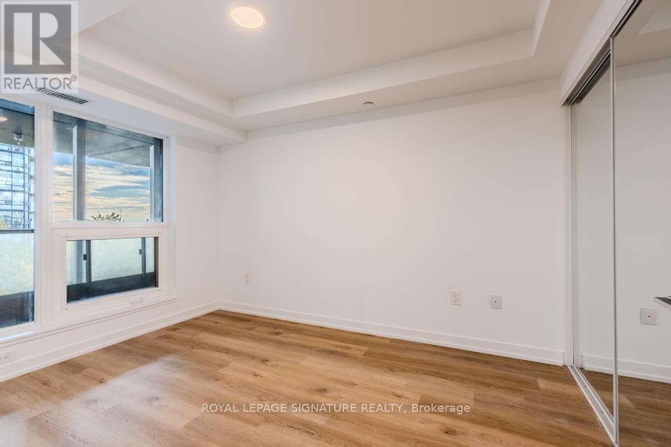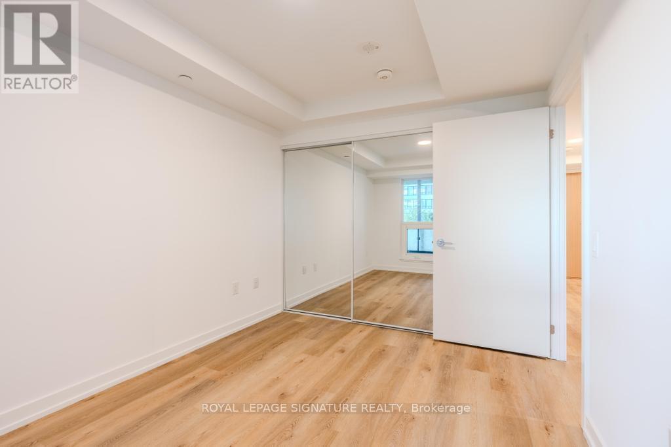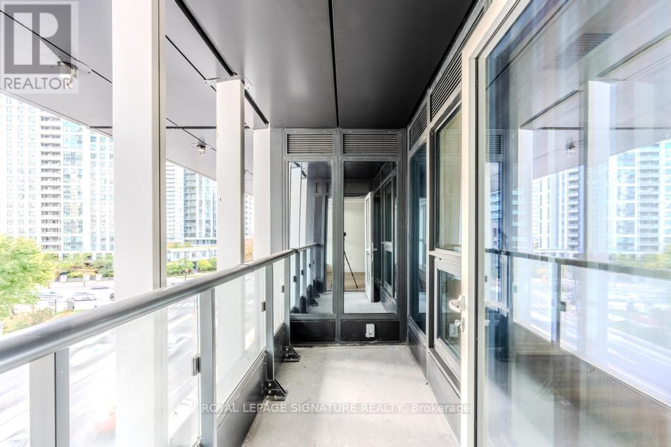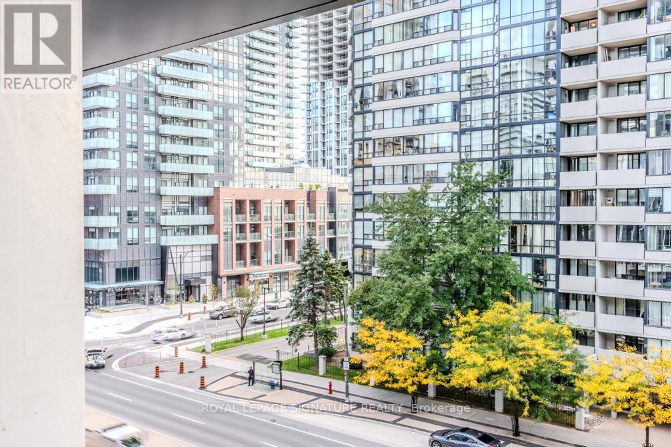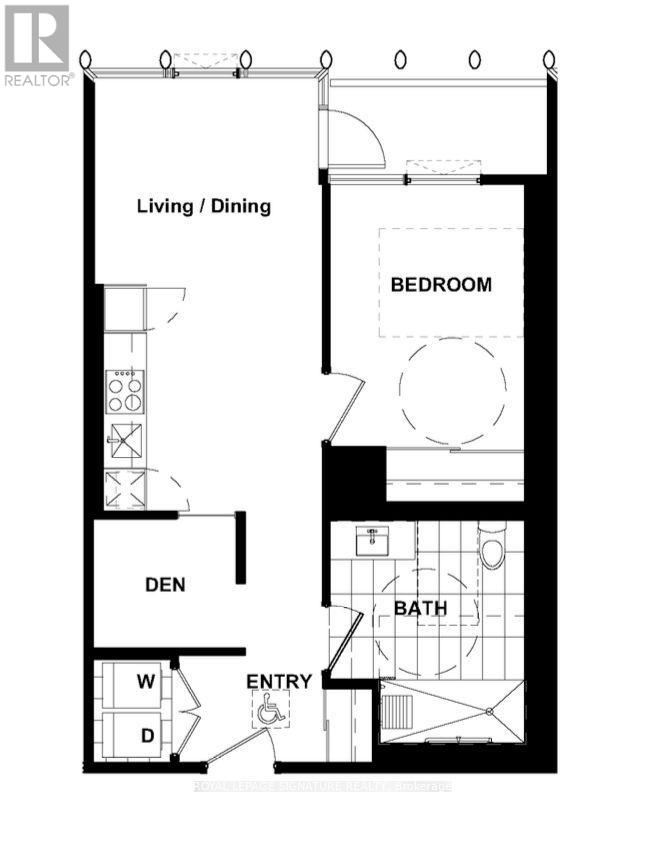417 - 395 Square One Drive Mississauga, Ontario L5B 0P6
$2,300 Monthly
Brand new Square One District Condo. Modern design with smart functional layout with no wasted space. The "Fresh" model 1 Bedroom + Den suite offers 644 square feet of interior space with a 41 sq ft balcony. Convenient location just steps to Square One Shopping Centre, Sheridan College, public transportation and many local amenities. Easy access to Mississauga Transit, GO Transit, Highways 403, 401 and 407. Amenities include a fitness centre with half-court basketball court and climbing wall, co-working zone, community gardening plots with garden prep studio, lounge with connecting outdoor terrace, dining studio with catering kitchen, as well as indoor and outdoor kids zones complete with craft studio, homework space, activity zones and toddler area. Prime location in the heart of the Mississauga City Centre area! 1 Parking and 1 Locker included. (id:60365)
Property Details
| MLS® Number | W12459588 |
| Property Type | Single Family |
| Community Name | City Centre |
| CommunityFeatures | Pet Restrictions |
| Features | Balcony, In Suite Laundry |
| ParkingSpaceTotal | 1 |
Building
| BathroomTotal | 1 |
| BedroomsAboveGround | 1 |
| BedroomsBelowGround | 1 |
| BedroomsTotal | 2 |
| Age | New Building |
| Amenities | Exercise Centre, Party Room, Visitor Parking, Security/concierge, Storage - Locker |
| Appliances | Dishwasher, Dryer, Microwave, Range, Stove, Washer, Refrigerator |
| CoolingType | Central Air Conditioning |
| ExteriorFinish | Brick, Concrete |
| HeatingFuel | Natural Gas |
| HeatingType | Heat Pump |
| SizeInterior | 600 - 699 Sqft |
| Type | Apartment |
Parking
| Underground | |
| No Garage |
Land
| Acreage | No |
Rooms
| Level | Type | Length | Width | Dimensions |
|---|---|---|---|---|
| Main Level | Kitchen | Measurements not available | ||
| Main Level | Den | Measurements not available | ||
| Main Level | Living Room | Measurements not available | ||
| Main Level | Primary Bedroom | Measurements not available |
Adrian Coimbra
Salesperson
495 Wellington St W #100
Toronto, Ontario M5V 1G1
Andrea Turpin
Salesperson
495 Wellington St W #100
Toronto, Ontario M5V 1G1

