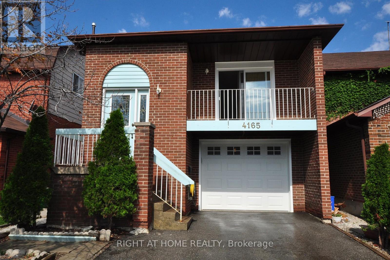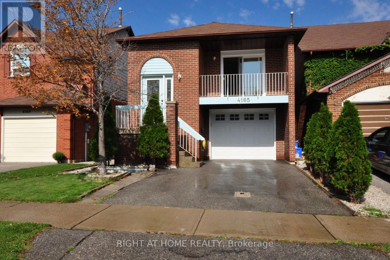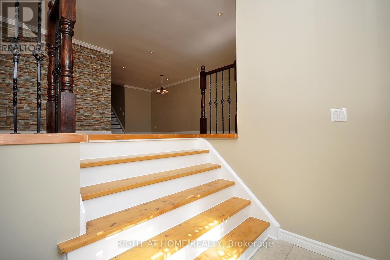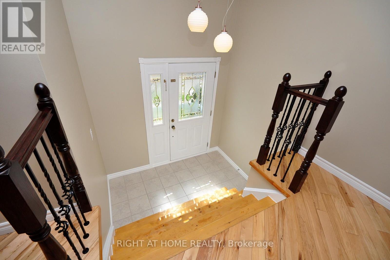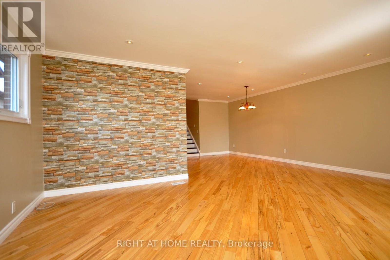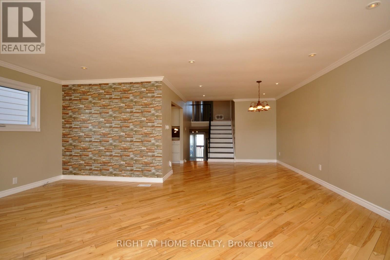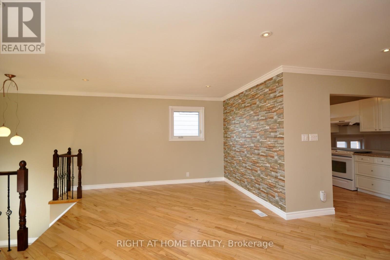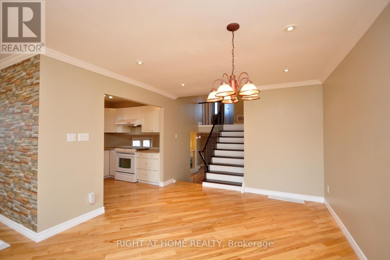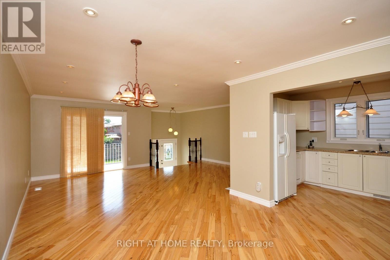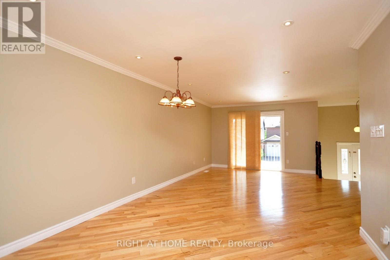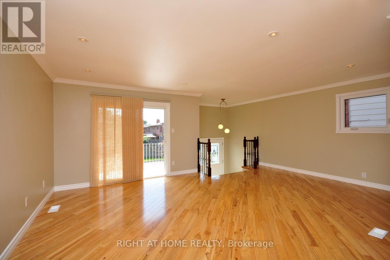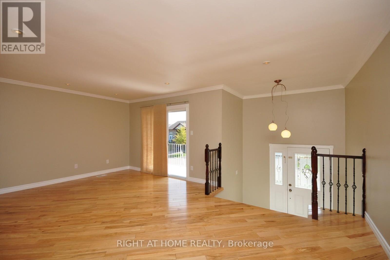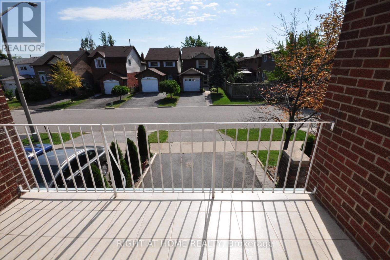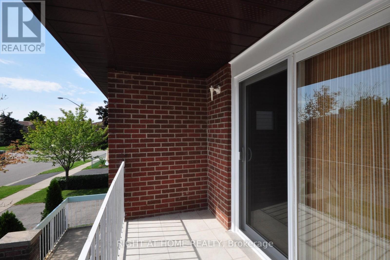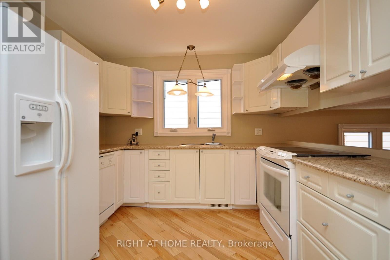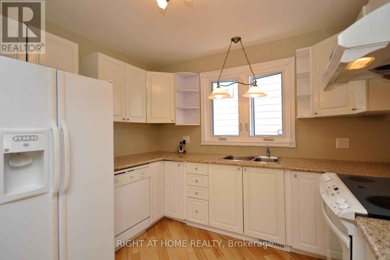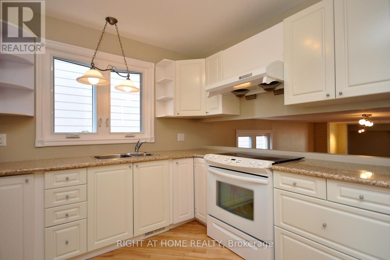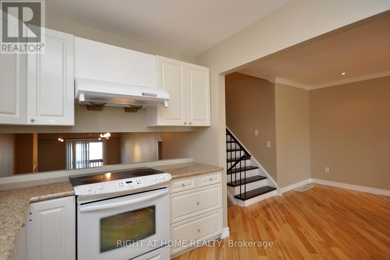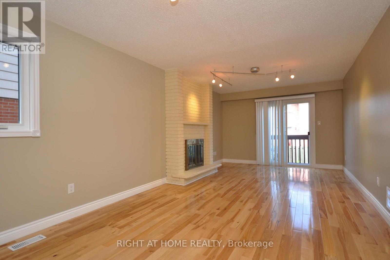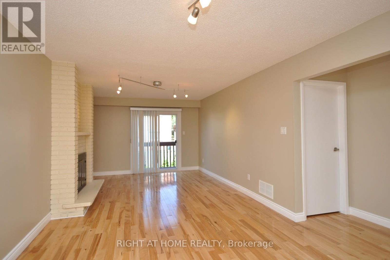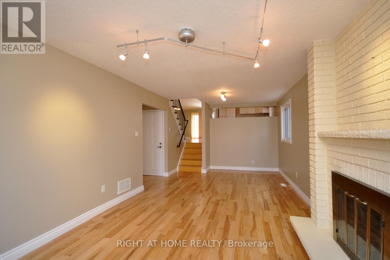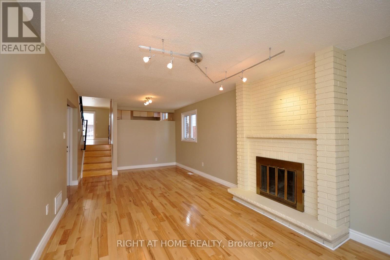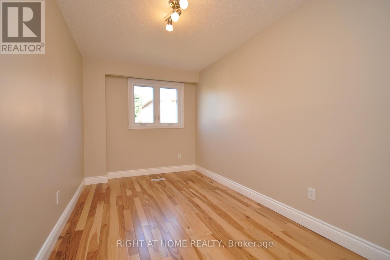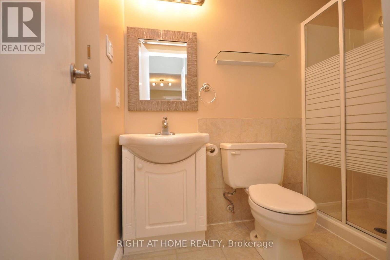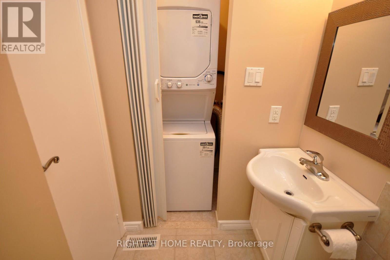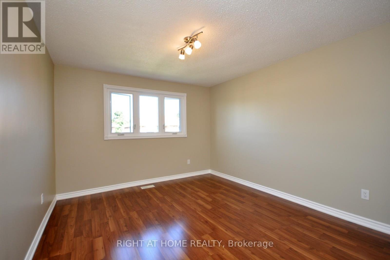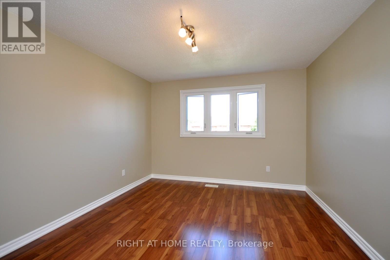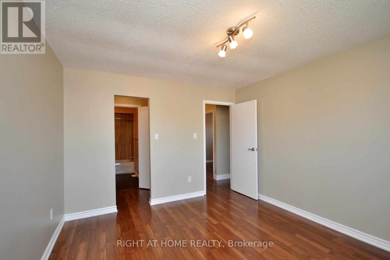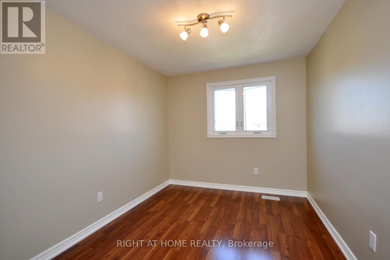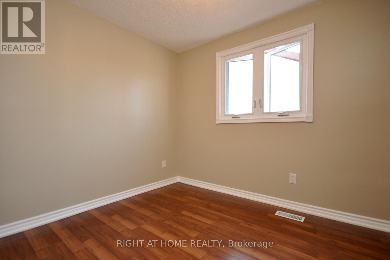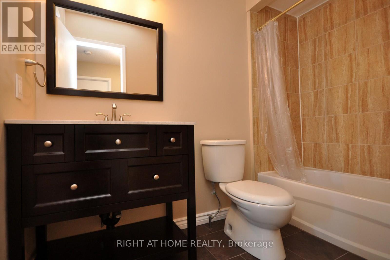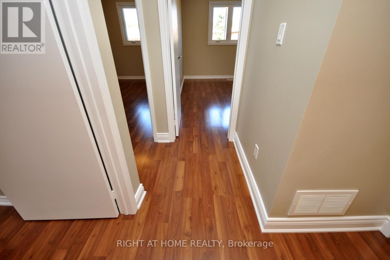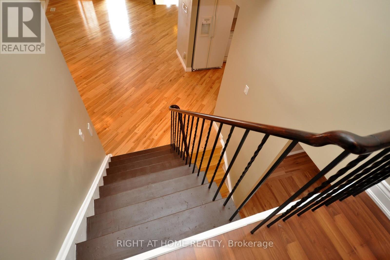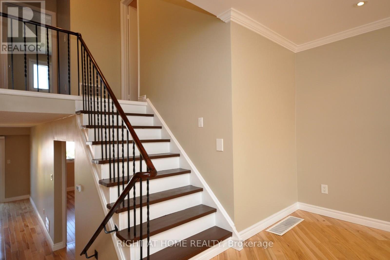4165 Quaker Hill Drive Mississauga, Ontario L5C 3M2
$3,350 Monthly
Welcome to 4165 Quaker Hill Drive! This Beautiful 2,250 Sq Ft Upper Portion 4 Bedroom, 2 Full Bath Home with Private Laundry Has it All! Bright And Very Spacious Open Concept Layout! Enjoy a Morning Coffee on Your Front Terrace and then Head to the Wood Deck in the Backyard to Make a BBQ in the Evening! This Home Is Located 4 Min From the Square One Bus Terminal And 2 Min From Erindale Go Station! Lawn Maintenance Done by the Landlord - Front Door and Driveway Snow Removal Duties Shared Between Landlord & Tenant. (Landlord normally does it 9/10 times) Includes 1 Driveway Parking Space and Storage on the Interior Right Side of the Garage Space. Utilities to be proportioned by use. Landlord Resides in the Basement, Upper Portion of Home for Lease. (id:60365)
Property Details
| MLS® Number | W12329090 |
| Property Type | Single Family |
| Community Name | Creditview |
| AmenitiesNearBy | Park, Public Transit, Schools |
| CommunityFeatures | School Bus |
| ParkingSpaceTotal | 1 |
Building
| BathroomTotal | 2 |
| BedroomsAboveGround | 4 |
| BedroomsTotal | 4 |
| Appliances | Central Vacuum, Dishwasher, Dryer, Stove, Washer, Refrigerator |
| ConstructionStyleAttachment | Detached |
| ConstructionStyleSplitLevel | Backsplit |
| CoolingType | Central Air Conditioning |
| ExteriorFinish | Brick, Vinyl Siding |
| FireplacePresent | Yes |
| FireplaceTotal | 1 |
| FlooringType | Hardwood, Ceramic, Laminate |
| FoundationType | Concrete |
| HeatingFuel | Natural Gas |
| HeatingType | Forced Air |
| SizeInterior | 2000 - 2500 Sqft |
| Type | House |
| UtilityWater | Municipal Water |
Parking
| Garage | |
| No Garage |
Land
| Acreage | No |
| LandAmenities | Park, Public Transit, Schools |
| Sewer | Sanitary Sewer |
| SizeDepth | 100 Ft |
| SizeFrontage | 28 Ft ,4 In |
| SizeIrregular | 28.4 X 100 Ft ; None |
| SizeTotalText | 28.4 X 100 Ft ; None|under 1/2 Acre |
Rooms
| Level | Type | Length | Width | Dimensions |
|---|---|---|---|---|
| Main Level | Living Room | 4.15 m | 6.02 m | 4.15 m x 6.02 m |
| Main Level | Dining Room | 3.2 m | 3.45 m | 3.2 m x 3.45 m |
| Main Level | Family Room | 7.76 m | 3.44 m | 7.76 m x 3.44 m |
| Main Level | Kitchen | 2.45 m | 3.1 m | 2.45 m x 3.1 m |
| Main Level | Bathroom | 2.4 m | 1.35 m | 2.4 m x 1.35 m |
| Main Level | Bedroom 4 | 3.6 m | 2.68 m | 3.6 m x 2.68 m |
| Upper Level | Primary Bedroom | 3.95 m | 3.43 m | 3.95 m x 3.43 m |
| Upper Level | Bedroom 2 | 2.53 m | 2.9 m | 2.53 m x 2.9 m |
| Upper Level | Bedroom 3 | 3.6 m | 2.68 m | 3.6 m x 2.68 m |
| Upper Level | Bathroom | 2.6 m | 1.5 m | 2.6 m x 1.5 m |
Utilities
| Cable | Available |
| Electricity | Available |
| Sewer | Available |
https://www.realtor.ca/real-estate/28700396/4165-quaker-hill-drive-mississauga-creditview-creditview
Aleksandar Filipov
Broker
480 Eglinton Ave West #30, 106498
Mississauga, Ontario L5R 0G2

