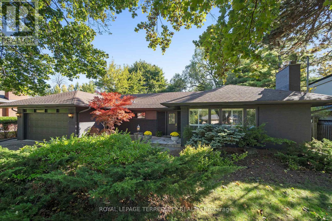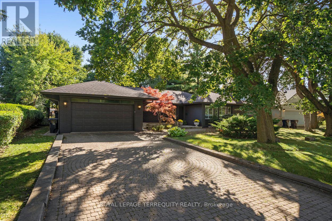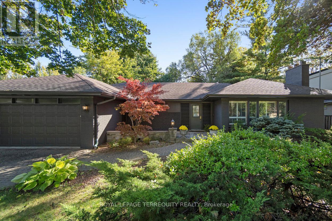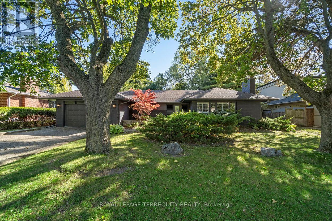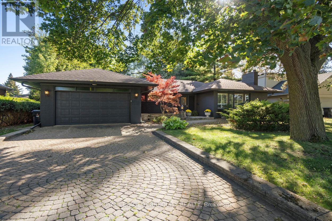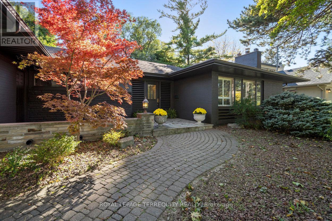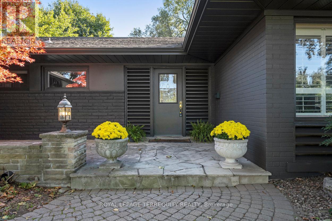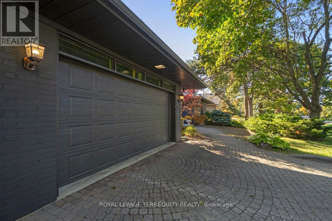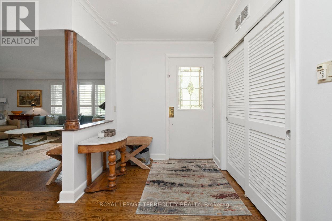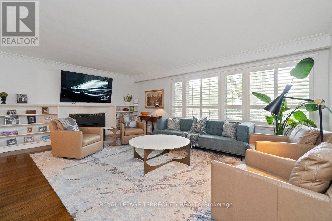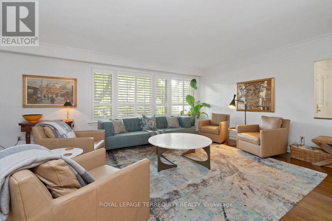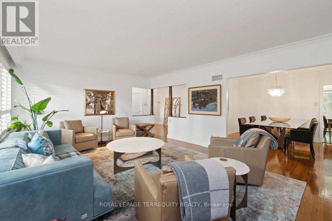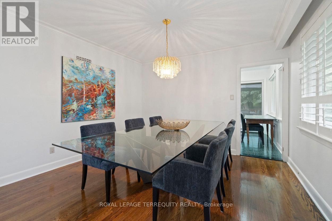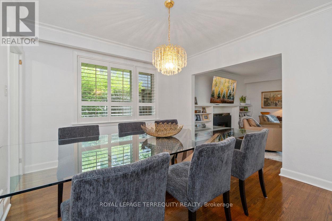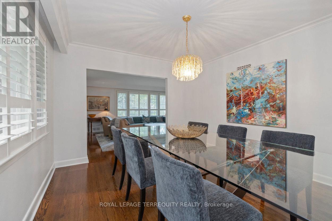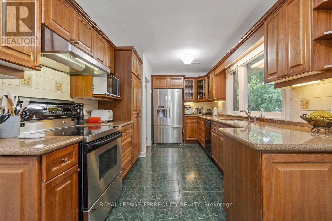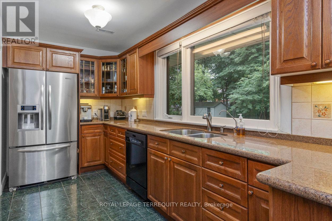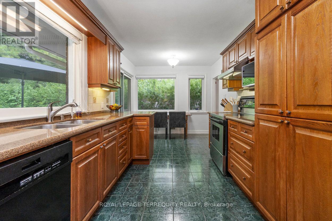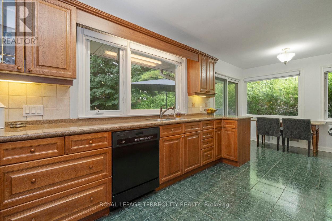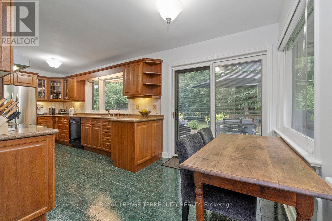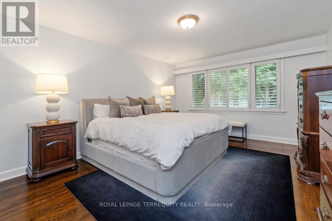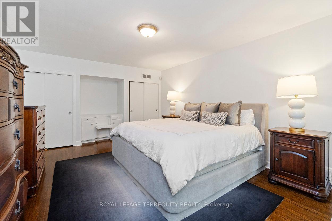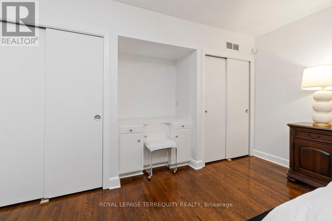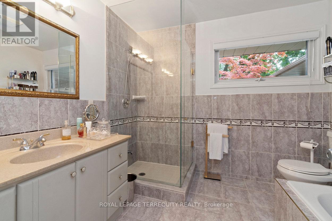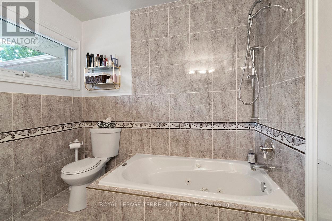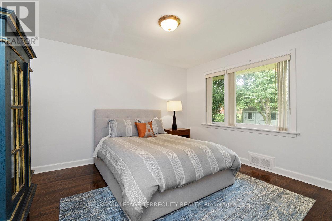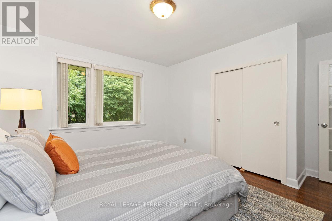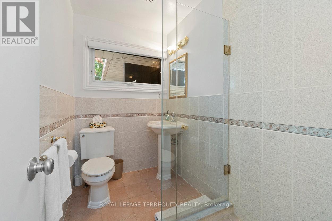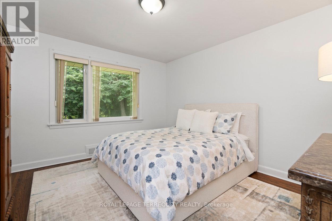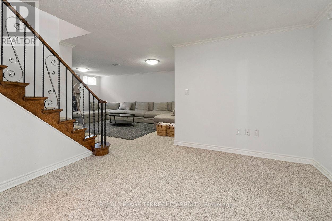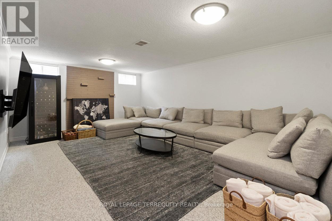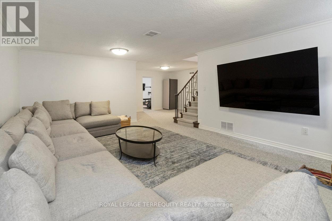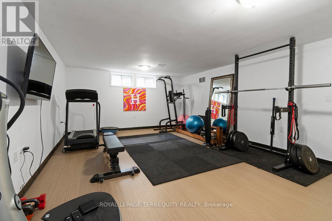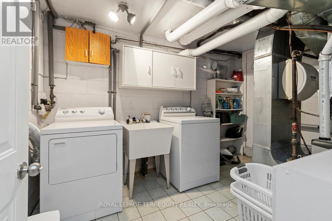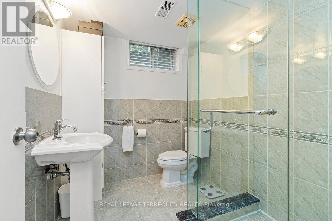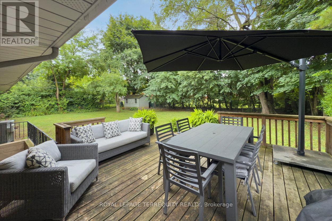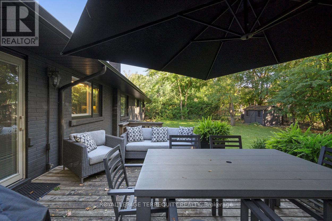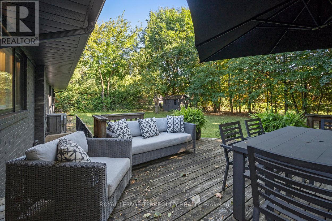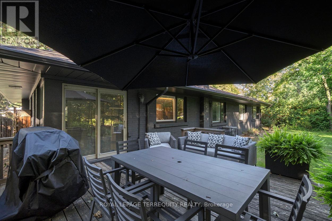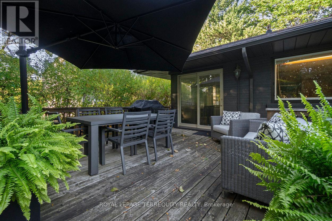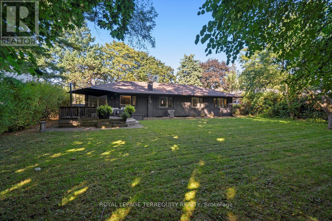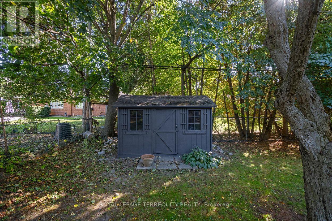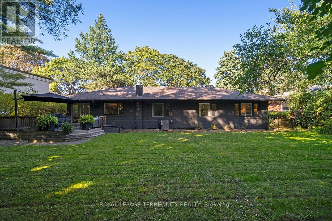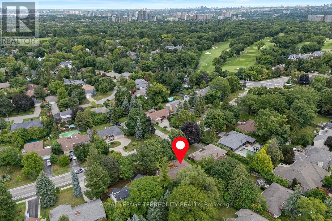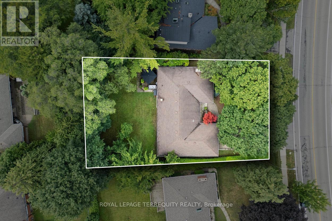416 The Kingsway Toronto, Ontario M9A 3V9
$2,299,000
Set on one of the largest, park-like lots in all of Princess Anne Manor, this true brick bungalow offers rare privacy and single-level living in a blue-chip enclave. The 80' 140' north-facing parcel is surrounded by mature trees, creating a serene, estate-style setting with a sun-soaked, south-exposed backyard, perfect for outdoor living, a future pool, or simply quiet afternoons under the canopy. Inside, a gracious, light-filled layout delivers three bedrooms on the main floor plus twoc additional flexible rooms in the lower level - ideal as an office and guest suite - allowing todays work-from-home and multi-generational needs to be met without compromise. Generous principal rooms encourage easy flow for both everyday life and entertaining, while the classic ranch profile provides the convenience of true bungalow living. A double-wide interlocking brick driveway elevates curb appeal, and the expansive rear gardens promise endless possibilities for dining, play, and gardening in complete privacy. Loved, well-kept, and brimming with potential, 416 The Kingsway presents a rare opportunity to enjoy as is, renovate, or plan a signature custom home on a statement-scale lot. A seldom-available offering that pairs a coveted address with an exceptional parcel - an ideal canvas in one of Etobicoke's most distinguished communities. (id:60365)
Property Details
| MLS® Number | W12358663 |
| Property Type | Single Family |
| Community Name | Princess-Rosethorn |
| AmenitiesNearBy | Golf Nearby, Park, Place Of Worship, Schools, Public Transit |
| EquipmentType | Water Heater, Furnace |
| Features | Flat Site |
| ParkingSpaceTotal | 6 |
| RentalEquipmentType | Water Heater, Furnace |
| Structure | Shed |
Building
| BathroomTotal | 3 |
| BedroomsAboveGround | 3 |
| BedroomsBelowGround | 2 |
| BedroomsTotal | 5 |
| Amenities | Fireplace(s) |
| Appliances | Dishwasher, Dryer, Garage Door Opener, Stove, Washer, Window Coverings, Refrigerator |
| ArchitecturalStyle | Bungalow |
| BasementDevelopment | Finished |
| BasementType | Full (finished) |
| ConstructionStyleAttachment | Detached |
| CoolingType | Central Air Conditioning |
| ExteriorFinish | Brick |
| FireplacePresent | Yes |
| FireplaceTotal | 2 |
| FlooringType | Hardwood, Tile, Carpeted, Laminate |
| FoundationType | Block |
| HeatingFuel | Natural Gas |
| HeatingType | Forced Air |
| StoriesTotal | 1 |
| SizeInterior | 1500 - 2000 Sqft |
| Type | House |
| UtilityWater | Municipal Water |
Parking
| Attached Garage | |
| Garage |
Land
| Acreage | No |
| LandAmenities | Golf Nearby, Park, Place Of Worship, Schools, Public Transit |
| Sewer | Sanitary Sewer |
| SizeDepth | 140 Ft |
| SizeFrontage | 80 Ft |
| SizeIrregular | 80 X 140 Ft |
| SizeTotalText | 80 X 140 Ft |
Rooms
| Level | Type | Length | Width | Dimensions |
|---|---|---|---|---|
| Basement | Utility Room | 3.62 m | 2.5 m | 3.62 m x 2.5 m |
| Basement | Bathroom | 2.21 m | 1.91 m | 2.21 m x 1.91 m |
| Basement | Recreational, Games Room | 8.3 m | 4.4 m | 8.3 m x 4.4 m |
| Basement | Bedroom 4 | 6.58 m | 4.61 m | 6.58 m x 4.61 m |
| Basement | Bedroom 5 | 5.26 m | 3.39 m | 5.26 m x 3.39 m |
| Main Level | Foyer | 4.37 m | 3.65 m | 4.37 m x 3.65 m |
| Main Level | Living Room | 6.05 m | 4.4 m | 6.05 m x 4.4 m |
| Main Level | Dining Room | 3.68 m | 3.44 m | 3.68 m x 3.44 m |
| Main Level | Kitchen | 6.77 m | 2.77 m | 6.77 m x 2.77 m |
| Main Level | Primary Bedroom | 7.31 m | 5.88 m | 7.31 m x 5.88 m |
| Main Level | Bedroom 2 | 3.94 m | 3.67 m | 3.94 m x 3.67 m |
| Main Level | Bedroom 3 | 3.95 m | 4.29 m | 3.95 m x 4.29 m |
Justine Fernie
Salesperson
3082 Bloor St., W.
Toronto, Ontario M8X 1C8
Sean Fernie
Salesperson
3082 Bloor St., W.
Toronto, Ontario M8X 1C8

