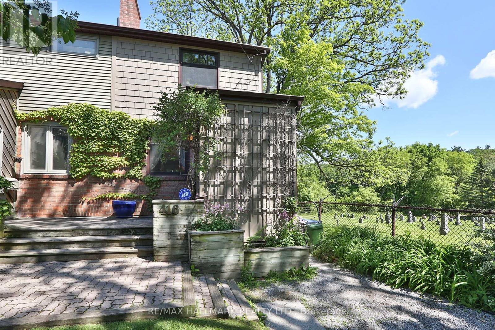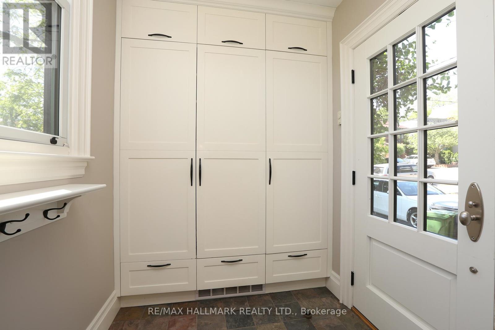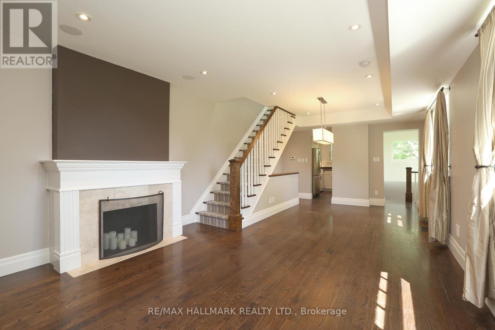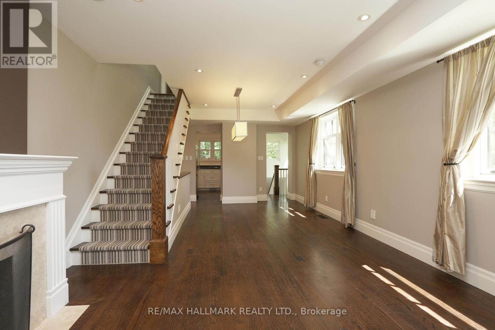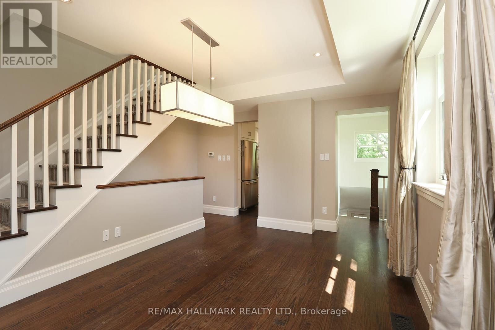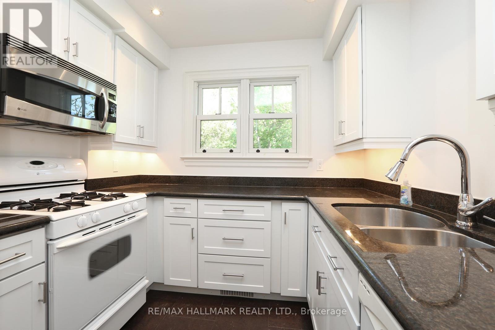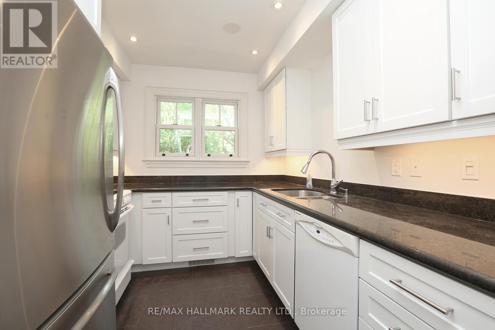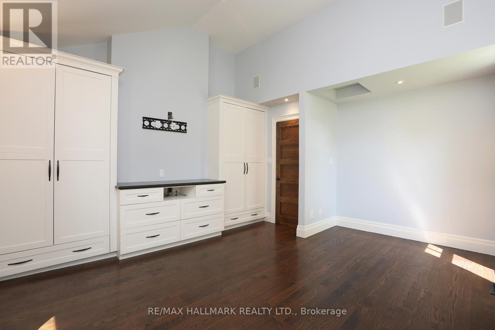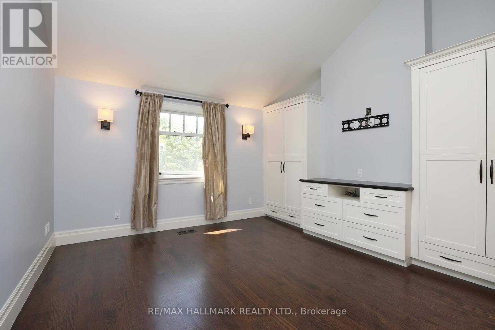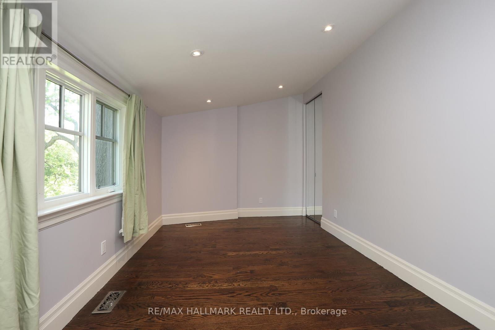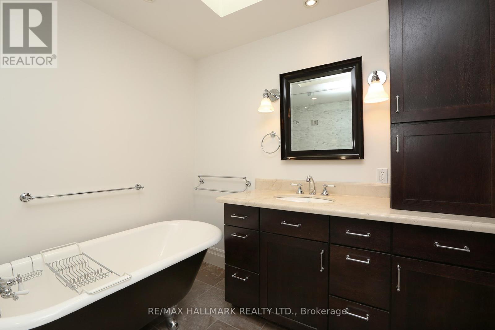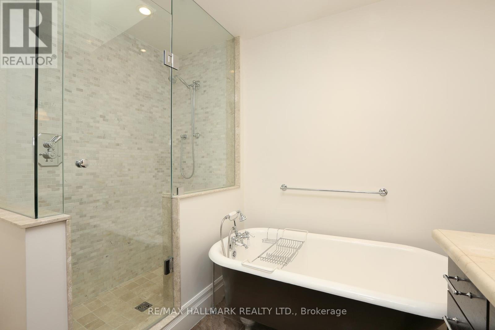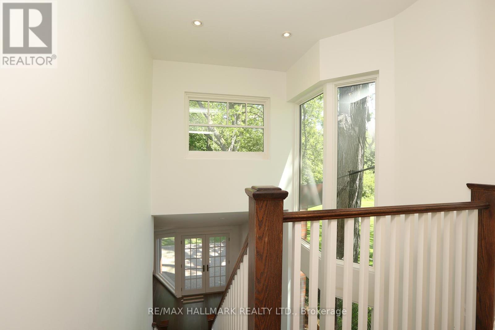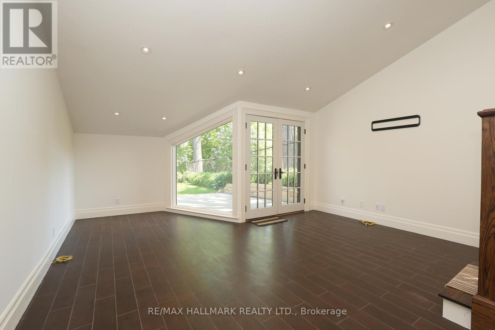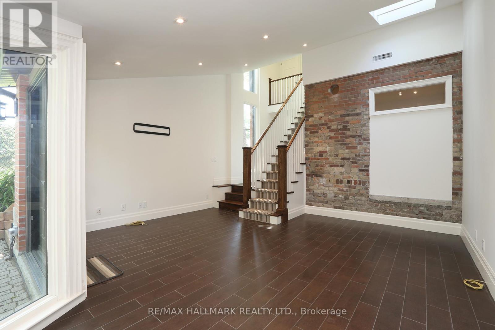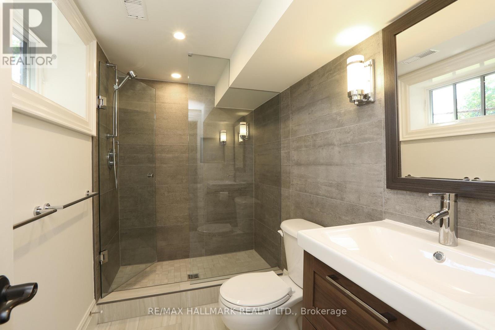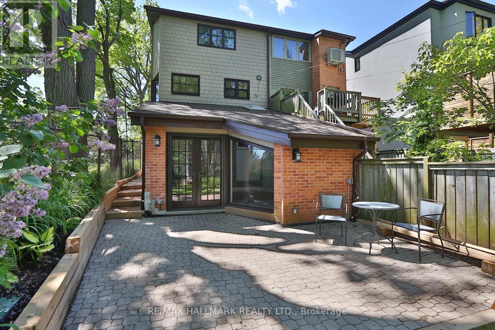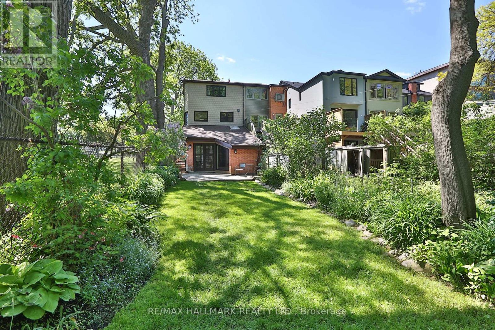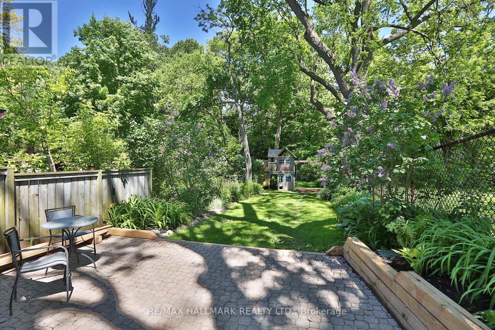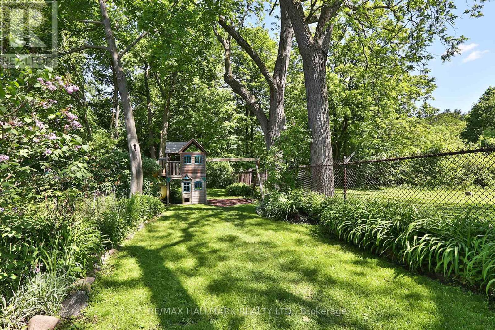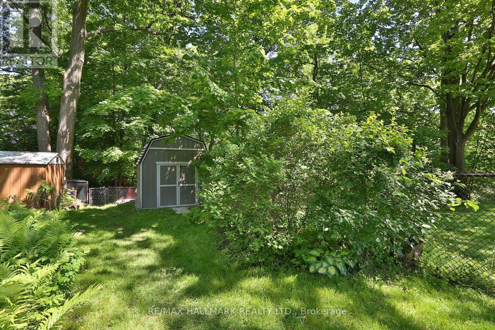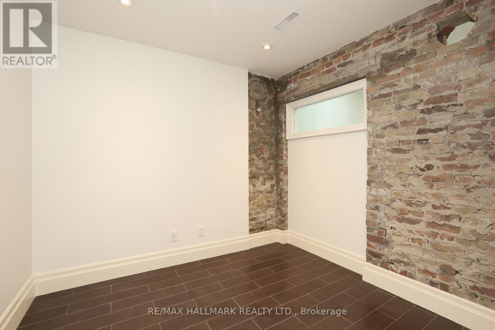416 Keewatin Avenue Toronto, Ontario M4P 2A5
3 Bedroom
2 Bathroom
1100 - 1500 sqft
Central Air Conditioning
Forced Air
Landscaped, Lawn Sprinkler
$4,300 Monthly
Urban living In a country setting! Deep, private 206 ft landscaped lot with direct access to Sherwood Park! This One Of A Kind fully renovated home offers ample living space, bedrooms with vaulted ceilings, pot lights, wood floors, and a skylight. A sun-lit rear extension with a walk-out to the yard. Large windows, exposed brick above grade rec room & bedroom with heated floors. Quiet Cul Du Sac location. Great community vibe & neighbour gatherings! Easy Walk To TTC Eglinton Subway, LRT, Shops & Restaurants. Top Schools North Toronto CI, Northern SS. (id:60365)
Property Details
| MLS® Number | C12460462 |
| Property Type | Single Family |
| Community Name | Mount Pleasant East |
| AmenitiesNearBy | Hospital, Park, Public Transit |
| CommunityFeatures | Community Centre |
| Features | Cul-de-sac, Carpet Free |
| ParkingSpaceTotal | 1 |
| Structure | Deck, Patio(s) |
Building
| BathroomTotal | 2 |
| BedroomsAboveGround | 2 |
| BedroomsBelowGround | 1 |
| BedroomsTotal | 3 |
| Appliances | Central Vacuum, Dryer, Microwave, Stove, Washer, Refrigerator |
| BasementDevelopment | Finished |
| BasementFeatures | Walk Out |
| BasementType | N/a (finished) |
| ConstructionStyleAttachment | Semi-detached |
| CoolingType | Central Air Conditioning |
| ExteriorFinish | Brick, Vinyl Siding |
| FlooringType | Hardwood, Cork, Tile |
| FoundationType | Block |
| HeatingFuel | Natural Gas |
| HeatingType | Forced Air |
| StoriesTotal | 2 |
| SizeInterior | 1100 - 1500 Sqft |
| Type | House |
| UtilityWater | Municipal Water |
Parking
| No Garage |
Land
| Acreage | No |
| FenceType | Fenced Yard |
| LandAmenities | Hospital, Park, Public Transit |
| LandscapeFeatures | Landscaped, Lawn Sprinkler |
| Sewer | Sanitary Sewer |
| SizeDepth | 206 Ft |
| SizeFrontage | 21 Ft |
| SizeIrregular | 21 X 206 Ft |
| SizeTotalText | 21 X 206 Ft |
Rooms
| Level | Type | Length | Width | Dimensions |
|---|---|---|---|---|
| Second Level | Primary Bedroom | 4.81 m | 3.9 m | 4.81 m x 3.9 m |
| Second Level | Bedroom 2 | 5.3 m | 2.86 m | 5.3 m x 2.86 m |
| Lower Level | Bedroom 3 | 2.86 m | 2.74 m | 2.86 m x 2.74 m |
| Lower Level | Recreational, Games Room | 4.78 m | 2.77 m | 4.78 m x 2.77 m |
| Main Level | Living Room | 3.96 m | 3.08 m | 3.96 m x 3.08 m |
| Main Level | Dining Room | 3.71 m | 2.77 m | 3.71 m x 2.77 m |
| Main Level | Kitchen | 2.77 m | 2.46 m | 2.77 m x 2.46 m |
| Main Level | Mud Room | 1.53 m | 1.53 m | 1.53 m x 1.53 m |
Sandi De Camargo
Salesperson
RE/MAX Hallmark Realty Ltd.
170 Merton St
Toronto, Ontario M4S 1A1
170 Merton St
Toronto, Ontario M4S 1A1

