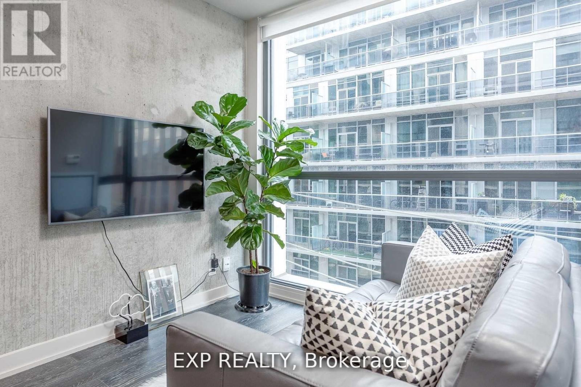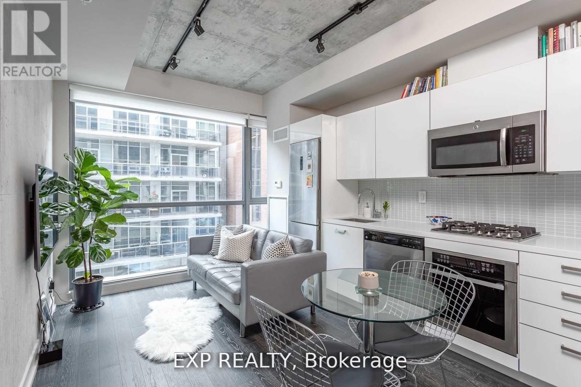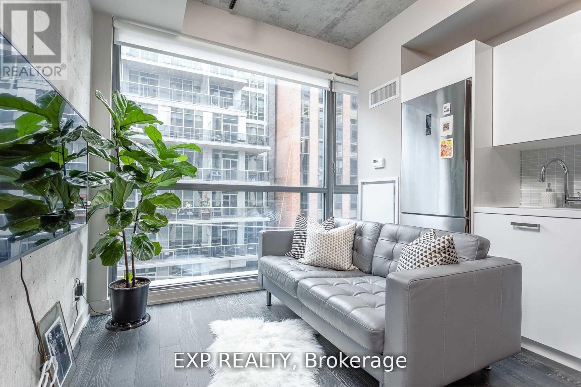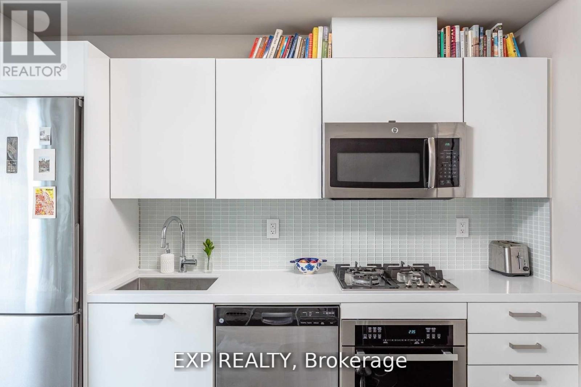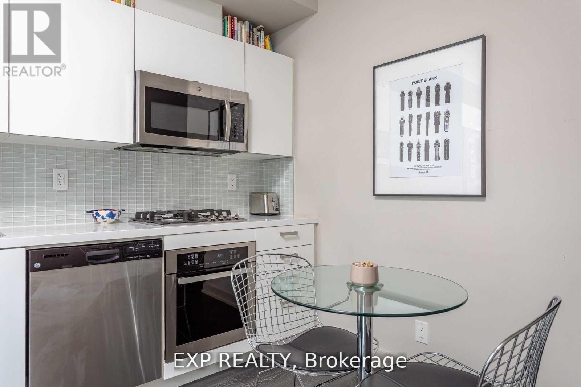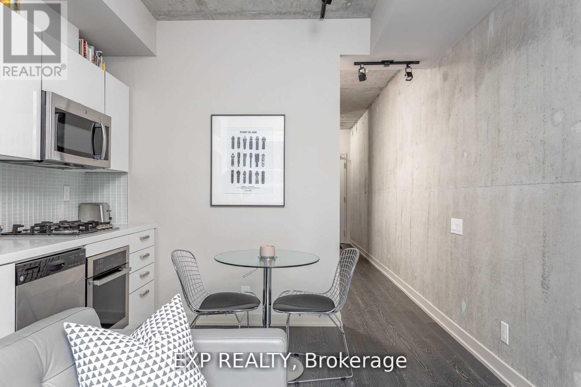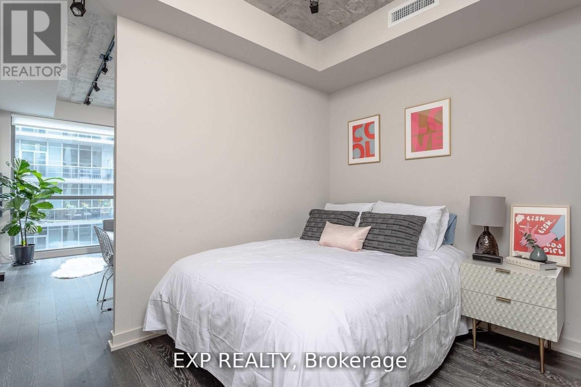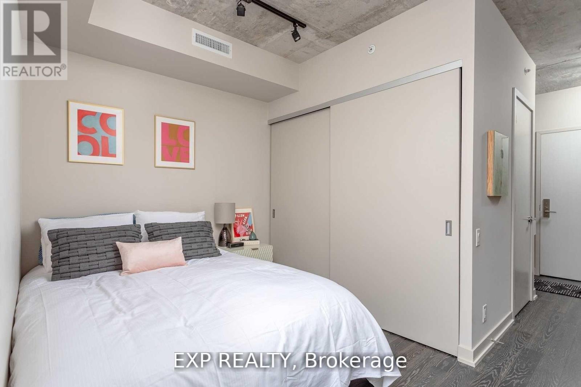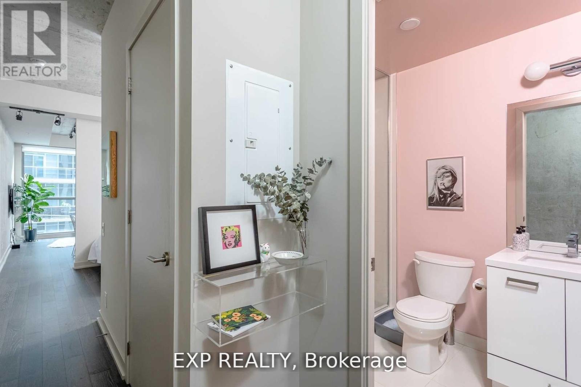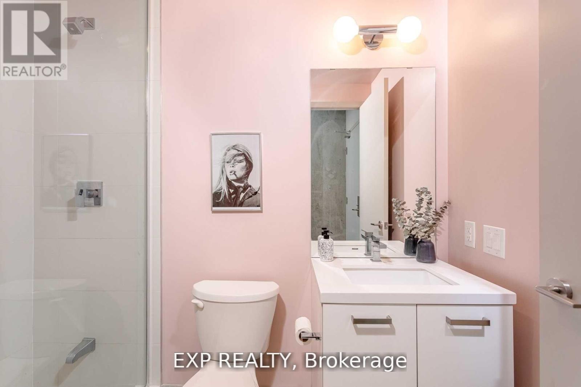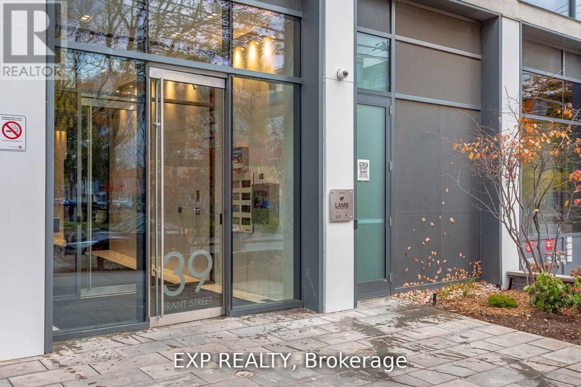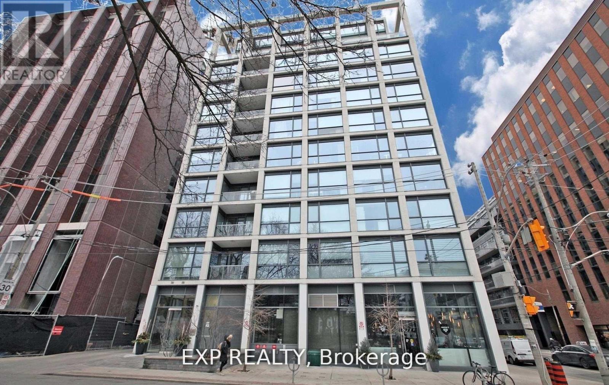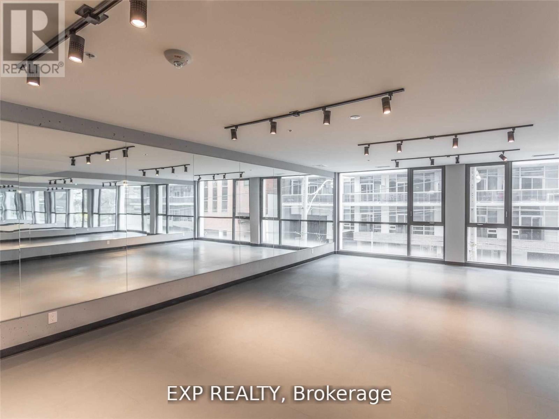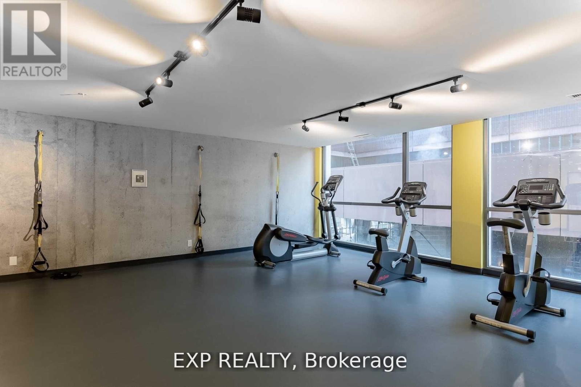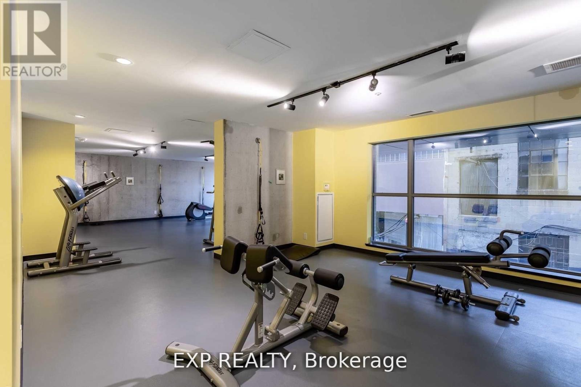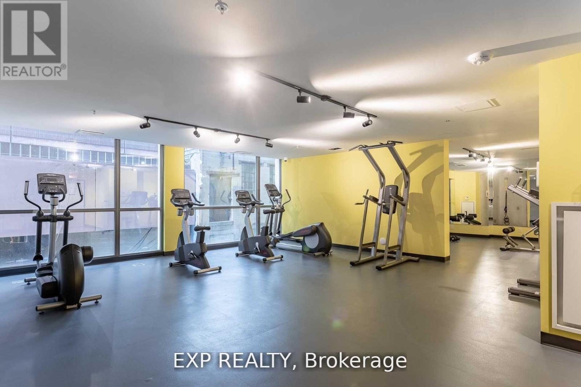416 - 39 Brant Street Toronto, Ontario M5V 0M8
1 Bedroom
1 Bathroom
0 - 499 sqft
Central Air Conditioning
Heat Pump, Not Known
$2,150 Monthly
Welcome to Brant Park Lofts - Suite 416! Live at the centre of Toronto's vibrant Fashion District in this modern soft loft that perfectly blends style and convenience. Enjoy being steps from trendy shops, top-rated restaurants, lively nightlife, grocery stores, and 24-hour streetcar access - all with a perfect Walk Score of 100!This stunning one-bedroom loft features exposed concrete walls and 9-foot ceilings, sleek quartz countertops, and floor-to-ceiling windows that fill the space with natural light.Experience contemporary downtown living at its best at Brant Park Lofts! (id:60365)
Property Details
| MLS® Number | C12531666 |
| Property Type | Single Family |
| Community Name | Waterfront Communities C1 |
| AmenitiesNearBy | Public Transit, Park |
| CommunityFeatures | Pets Allowed With Restrictions, Community Centre |
| EquipmentType | Heat Pump |
| Features | Elevator, Carpet Free, In Suite Laundry |
| RentalEquipmentType | Heat Pump |
| ViewType | City View |
Building
| BathroomTotal | 1 |
| BedroomsAboveGround | 1 |
| BedroomsTotal | 1 |
| Age | 6 To 10 Years |
| Amenities | Security/concierge, Exercise Centre, Party Room, Recreation Centre |
| BasementType | None |
| CoolingType | Central Air Conditioning |
| ExteriorFinish | Brick |
| FlooringType | Laminate |
| HeatingFuel | Electric, Natural Gas |
| HeatingType | Heat Pump, Not Known |
| SizeInterior | 0 - 499 Sqft |
| Type | Apartment |
Parking
| Underground | |
| Garage |
Land
| Acreage | No |
| LandAmenities | Public Transit, Park |
Rooms
| Level | Type | Length | Width | Dimensions |
|---|---|---|---|---|
| Main Level | Bedroom | 3.35 m | 2.72 m | 3.35 m x 2.72 m |
| Main Level | Kitchen | 3.93 m | 2.72 m | 3.93 m x 2.72 m |
| Main Level | Dining Room | 3.93 m | 2.72 m | 3.93 m x 2.72 m |
| Main Level | Living Room | 3.93 m | 2.72 m | 3.93 m x 2.72 m |
Demetres Giannitsos
Salesperson
Exp Realty
4711 Yonge St 10th Flr, 106430
Toronto, Ontario M2N 6K8
4711 Yonge St 10th Flr, 106430
Toronto, Ontario M2N 6K8

