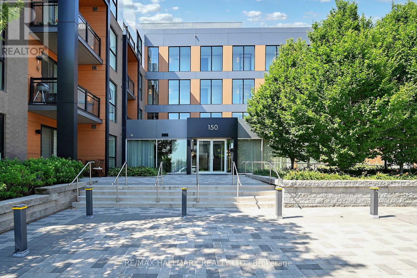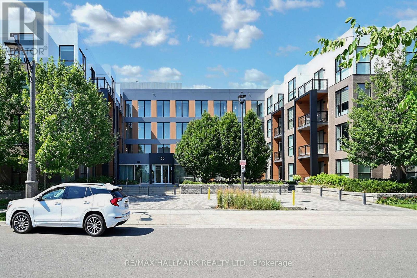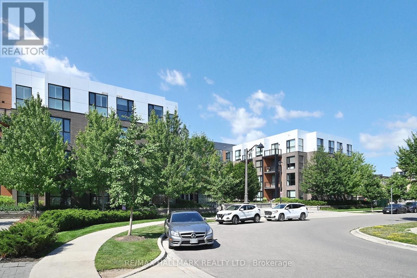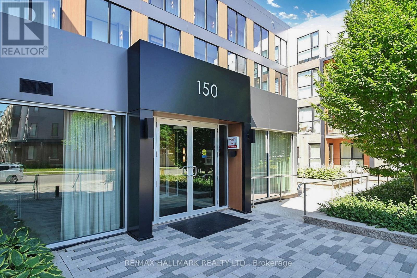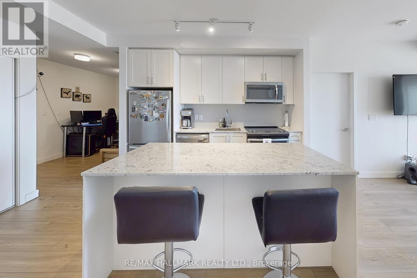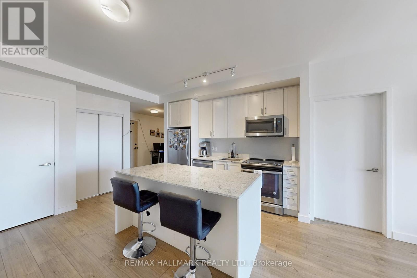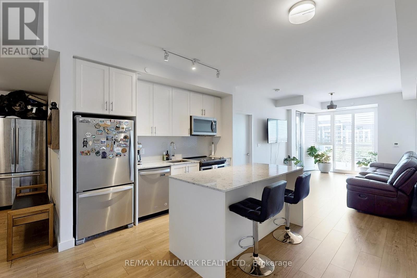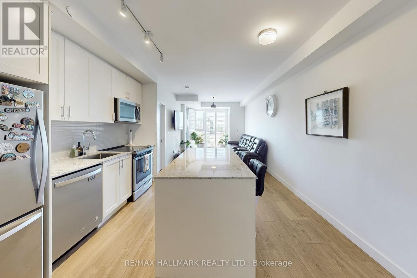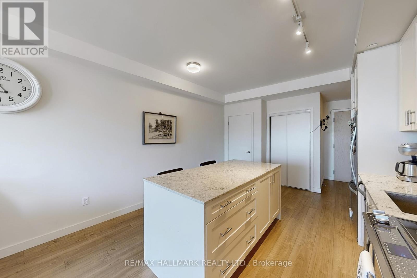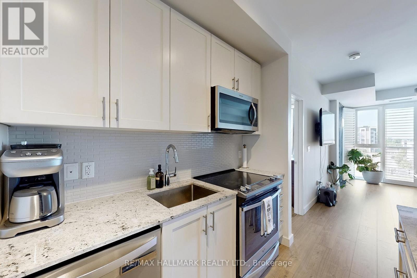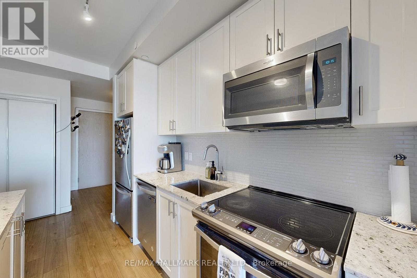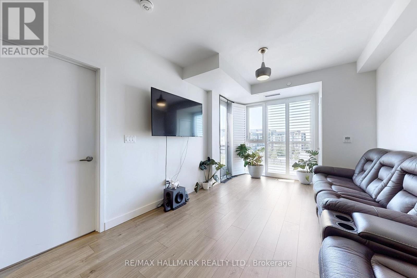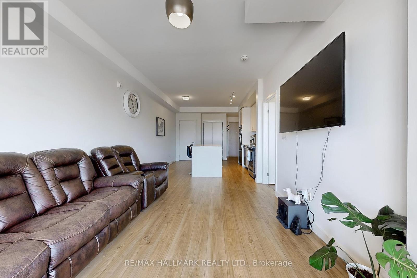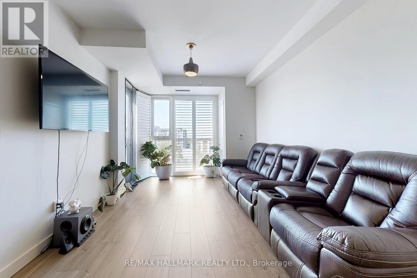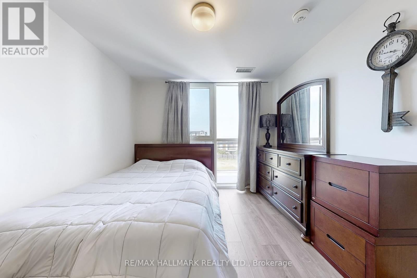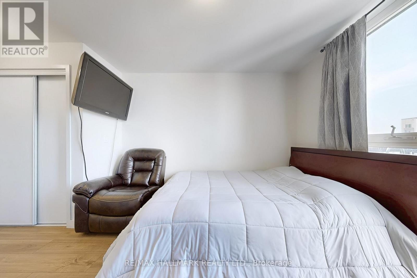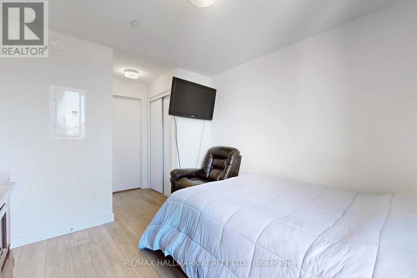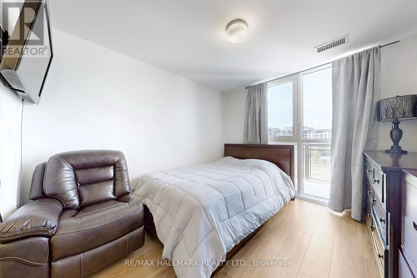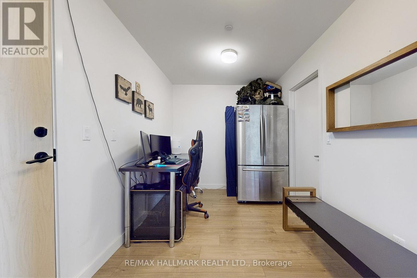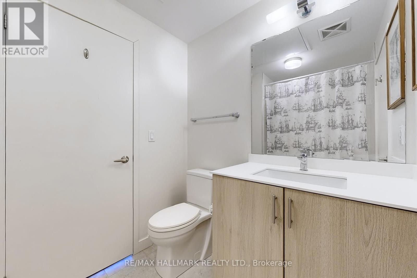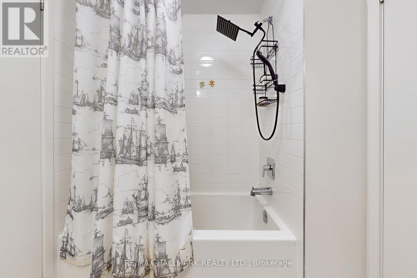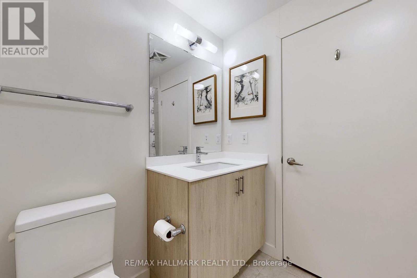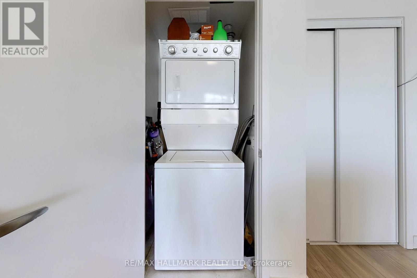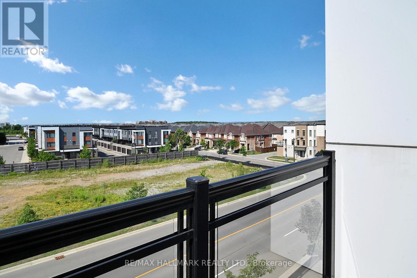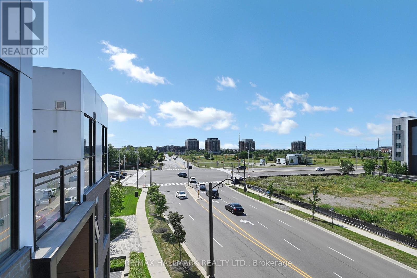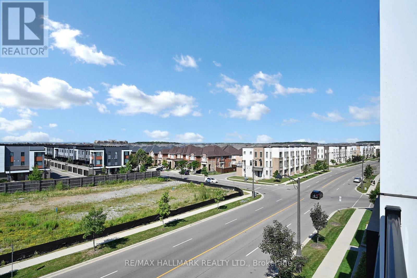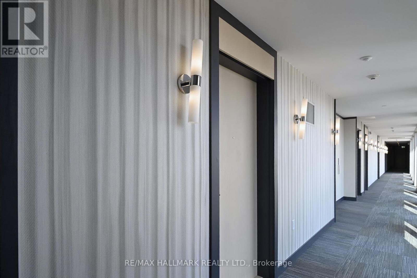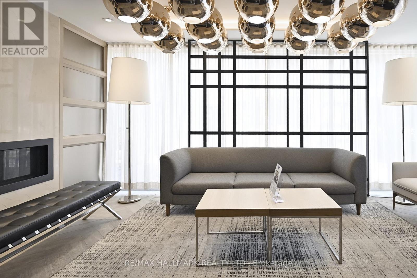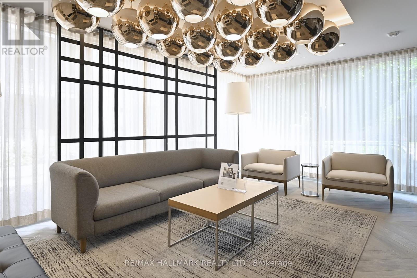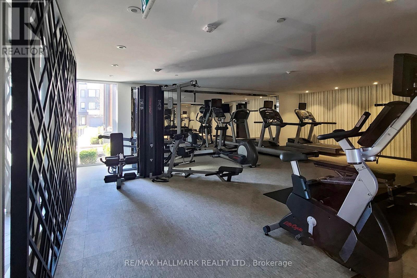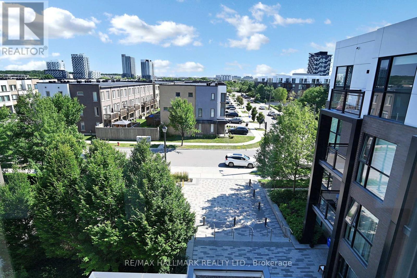416 - 150 Rabina Drive Oakville, Ontario L6H 7C3
2 Bedroom
1 Bathroom
700 - 799 sqft
Central Air Conditioning
Forced Air
$579,000Maintenance, Heat, Water, Common Area Maintenance, Parking, Insurance
$507.59 Monthly
Maintenance, Heat, Water, Common Area Maintenance, Parking, Insurance
$507.59 MonthlyPriced for Quick Sale. Welcome to the contemporary urban living in the Heart Of Oakville! Developed by Award Winning Great Gulf. This TOP floor builder upgraded 1+ DEN 741 sq. ft unit is bright and sunny. Open concept sleek modern kitchen with custom oversized island, living room with floor to ceiling windows, large bedroom, double closets, 4 piece bathroom with ensuite privilege, in-suite laundry walkout to nice balcony and plenty of storage. Conveniently located steps to Oakville Transit Hub, Walmart, LCBO and Restaurants. (id:60365)
Property Details
| MLS® Number | W12299241 |
| Property Type | Single Family |
| Community Name | 1008 - GO Glenorchy |
| CommunityFeatures | Pet Restrictions |
| Features | Balcony, Carpet Free |
| ParkingSpaceTotal | 1 |
Building
| BathroomTotal | 1 |
| BedroomsAboveGround | 1 |
| BedroomsBelowGround | 1 |
| BedroomsTotal | 2 |
| Age | 6 To 10 Years |
| Amenities | Exercise Centre, Party Room, Visitor Parking |
| Appliances | Dishwasher, Dryer, Microwave, Stove, Washer, Window Coverings, Refrigerator |
| CoolingType | Central Air Conditioning |
| ExteriorFinish | Brick |
| FlooringType | Laminate |
| HeatingFuel | Natural Gas |
| HeatingType | Forced Air |
| SizeInterior | 700 - 799 Sqft |
| Type | Apartment |
Parking
| Underground | |
| Garage |
Land
| Acreage | No |
Rooms
| Level | Type | Length | Width | Dimensions |
|---|---|---|---|---|
| Main Level | Living Room | 3.2 m | 4.94 m | 3.2 m x 4.94 m |
| Main Level | Kitchen | 3.5 m | 4.25 m | 3.5 m x 4.25 m |
| Main Level | Primary Bedroom | 3.03 m | 3.01 m | 3.03 m x 3.01 m |
| Main Level | Den | 2.5 m | 2.32 m | 2.5 m x 2.32 m |
John C Pak
Salesperson
RE/MAX Hallmark Realty Ltd.
685 Sheppard Ave E #401
Toronto, Ontario M2K 1B6
685 Sheppard Ave E #401
Toronto, Ontario M2K 1B6

